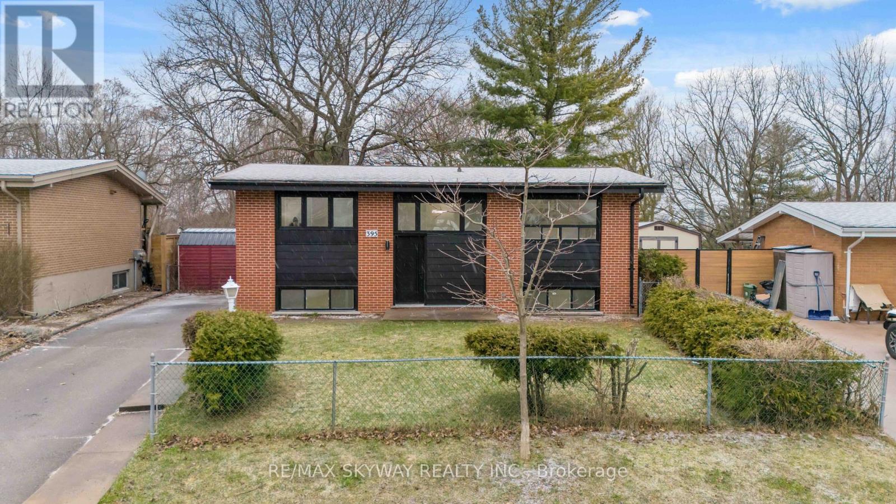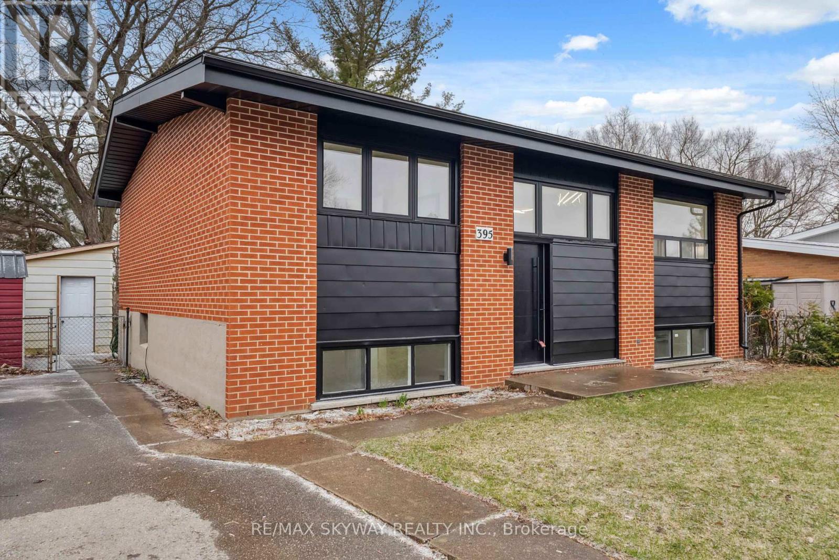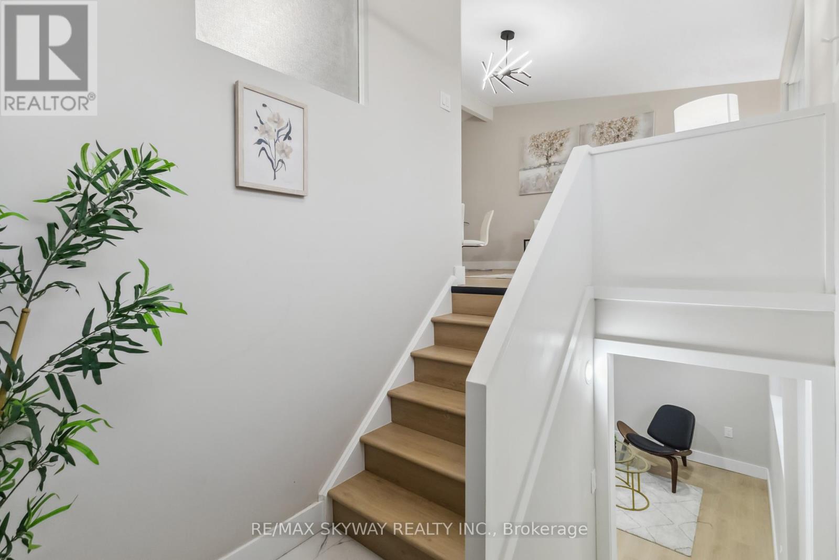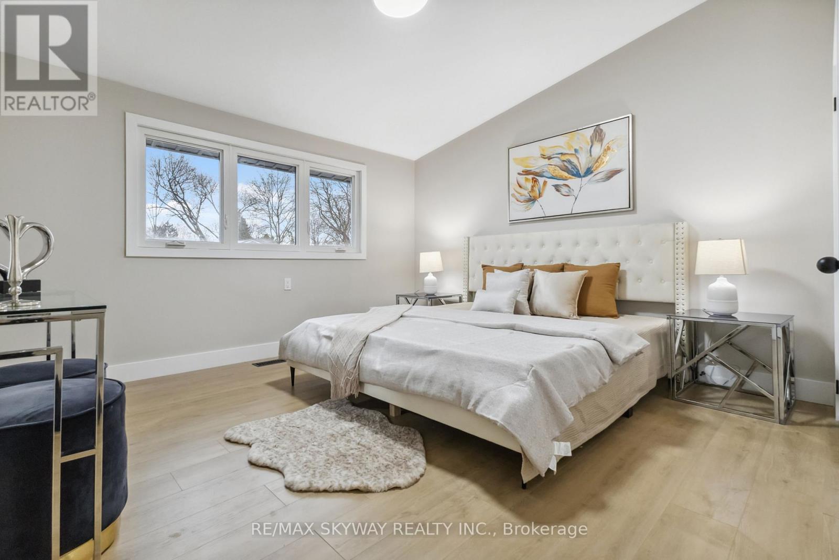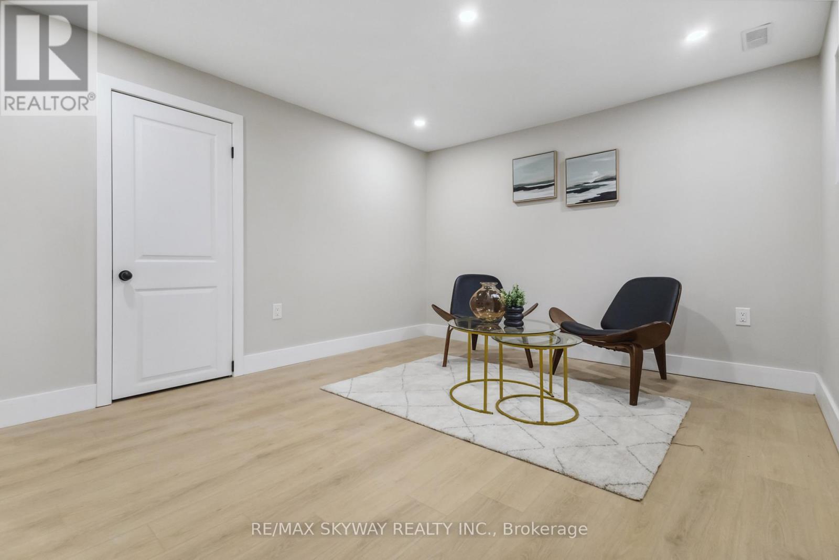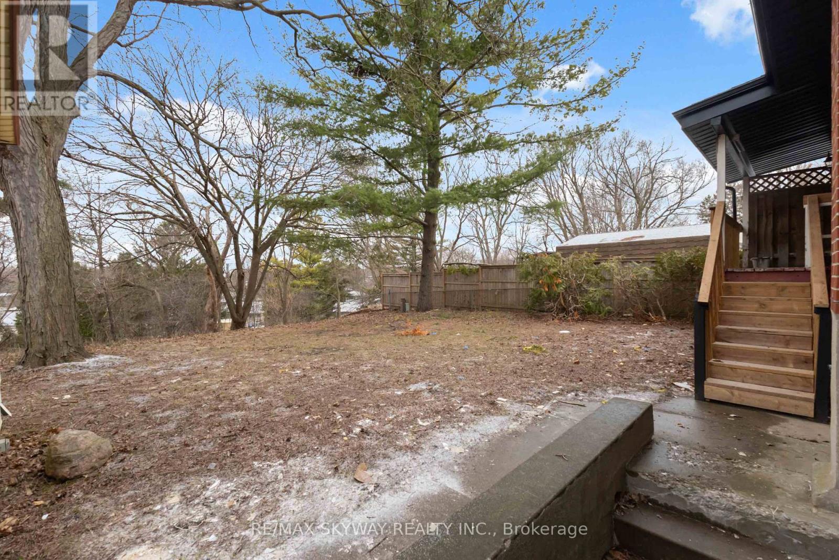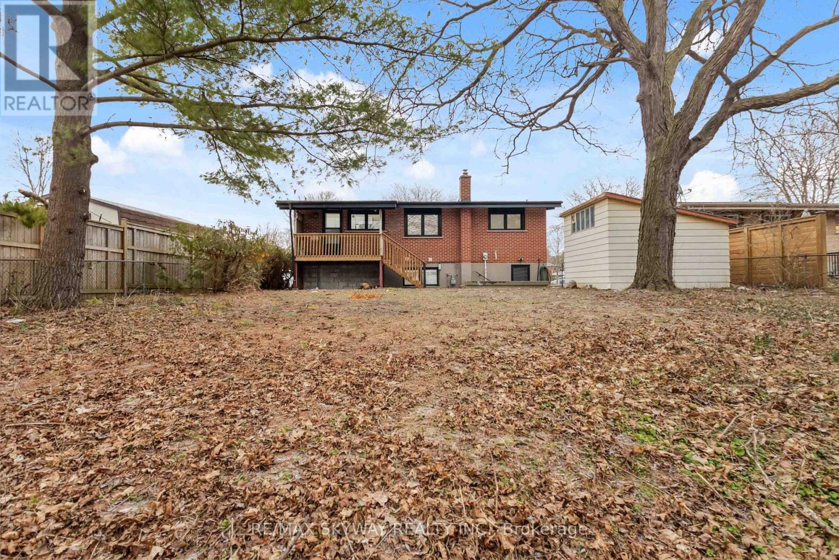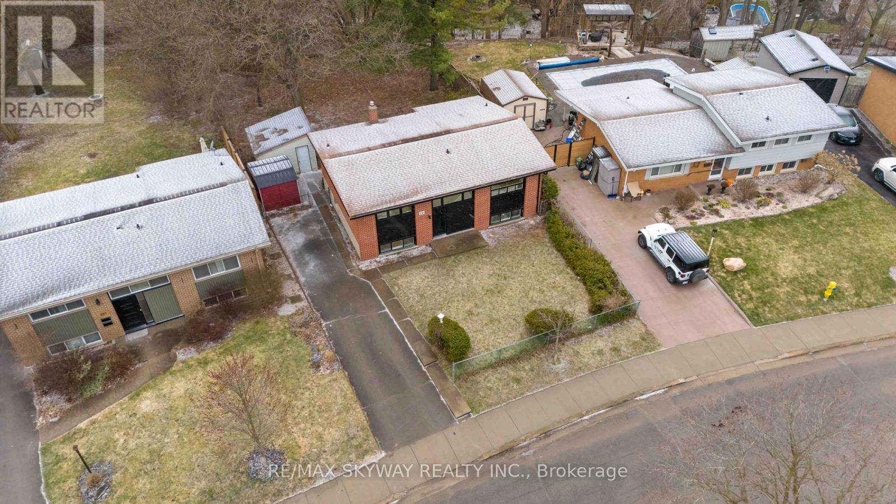5 Bedroom
2 Bathroom
700 - 1100 sqft
Raised Bungalow
Fireplace
Forced Air
$649,000
This fully renovated 3+2 bedroom, 2 Full bathroom bungalow in the desirable Ridgeway Heights is a true gem, offering a perfect blend of modern upgrades and spacious living. With no expense spared, this home features brand new, high-end appliances and luxurious finishes throughout. The main floor boasts a modern kitchen and bright living space. The finished basement with a separate entrance adds incredible versatility to this home perfect for extended family, guests, or even potential rental income. Enjoy the expansive lot with a beautiful backyard, ideal for entertaining or relaxing outdoors. This property is move-in ready, offering comfort, style, and convenience. Located in a peaceful family-friendly neighbourhood, this home provides peace and tranquility while being close to schools, parks, and amenities. Don't miss this opportunity to own a home in a sought-after community. (id:49187)
Property Details
|
MLS® Number
|
X12062378 |
|
Property Type
|
Single Family |
|
Community Name
|
East A |
|
Features
|
Carpet Free |
|
Parking Space Total
|
4 |
|
Structure
|
Shed |
Building
|
Bathroom Total
|
2 |
|
Bedrooms Above Ground
|
3 |
|
Bedrooms Below Ground
|
2 |
|
Bedrooms Total
|
5 |
|
Appliances
|
Water Heater, Dishwasher, Dryer, Stove, Washer, Refrigerator |
|
Architectural Style
|
Raised Bungalow |
|
Basement Development
|
Finished |
|
Basement Features
|
Separate Entrance |
|
Basement Type
|
N/a (finished) |
|
Construction Style Attachment
|
Detached |
|
Exterior Finish
|
Aluminum Siding, Brick |
|
Fire Protection
|
Smoke Detectors |
|
Fireplace Present
|
Yes |
|
Foundation Type
|
Block |
|
Heating Fuel
|
Natural Gas |
|
Heating Type
|
Forced Air |
|
Stories Total
|
1 |
|
Size Interior
|
700 - 1100 Sqft |
|
Type
|
House |
|
Utility Water
|
Municipal Water |
Parking
Land
|
Acreage
|
No |
|
Fence Type
|
Fenced Yard |
|
Sewer
|
Sanitary Sewer |
|
Size Depth
|
210 Ft ,4 In |
|
Size Frontage
|
50 Ft ,7 In |
|
Size Irregular
|
50.6 X 210.4 Ft |
|
Size Total Text
|
50.6 X 210.4 Ft|under 1/2 Acre |
Rooms
| Level |
Type |
Length |
Width |
Dimensions |
|
Lower Level |
Bedroom 4 |
3.35 m |
4.33 m |
3.35 m x 4.33 m |
|
Lower Level |
Bedroom 5 |
3.79 m |
3.27 m |
3.79 m x 3.27 m |
|
Lower Level |
Living Room |
3.31 m |
3.97 m |
3.31 m x 3.97 m |
|
Lower Level |
Dining Room |
2.88 m |
2.5 m |
2.88 m x 2.5 m |
|
Lower Level |
Kitchen |
2.09 m |
4.09 m |
2.09 m x 4.09 m |
|
Ground Level |
Living Room |
4.13 m |
4.13 m |
4.13 m x 4.13 m |
|
Ground Level |
Bedroom |
3.31 m |
3.35 m |
3.31 m x 3.35 m |
|
Ground Level |
Bedroom 2 |
3.23 m |
3.17 m |
3.23 m x 3.17 m |
|
Ground Level |
Bedroom 3 |
2.97 m |
3.1 m |
2.97 m x 3.1 m |
|
Ground Level |
Kitchen |
3.95 m |
2.96 m |
3.95 m x 2.96 m |
Utilities
|
Cable
|
Available |
|
Sewer
|
Installed |
https://www.realtor.ca/real-estate/28121562/395-magnolia-crescent-london-east-east-a-east-a

