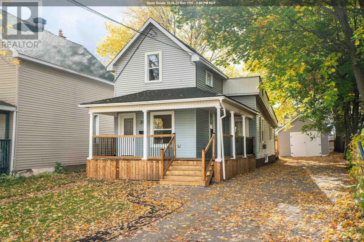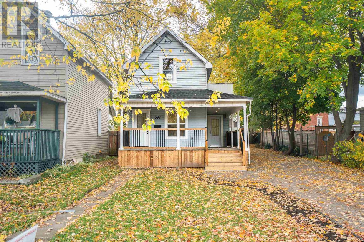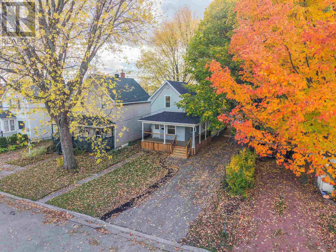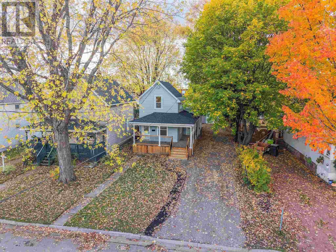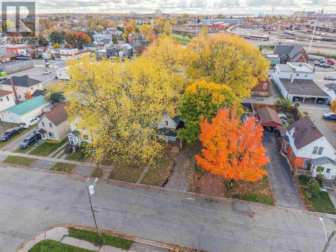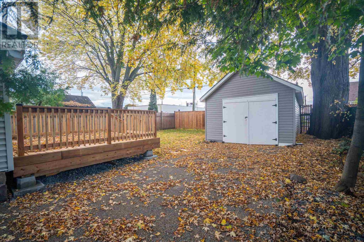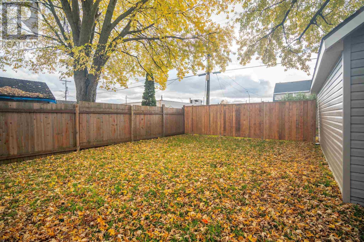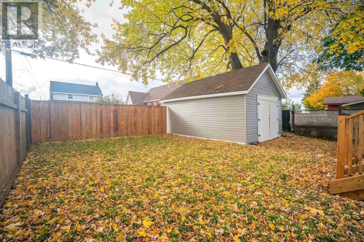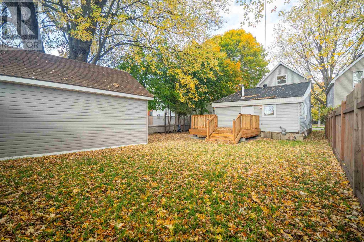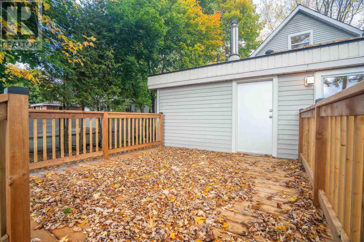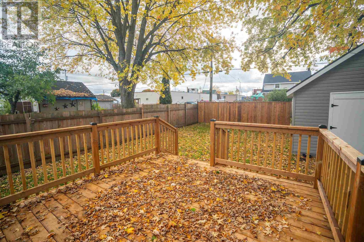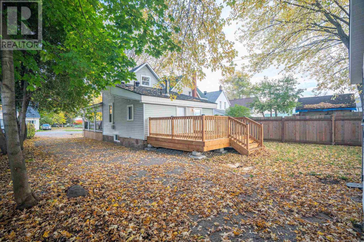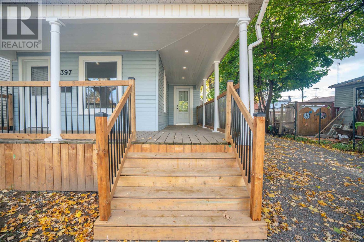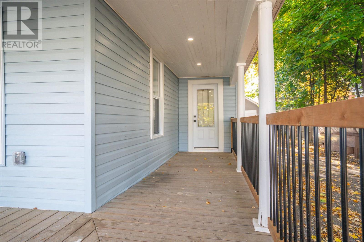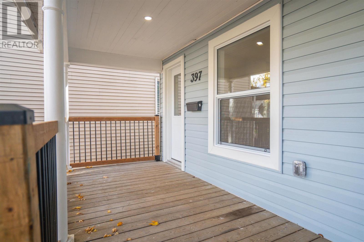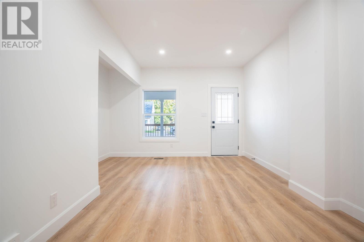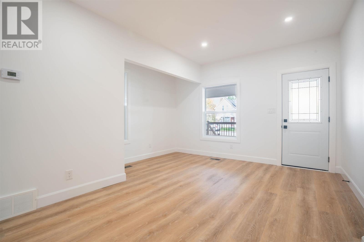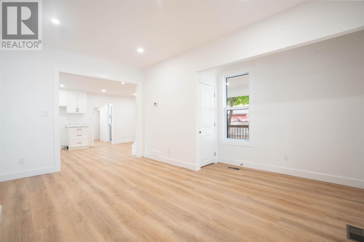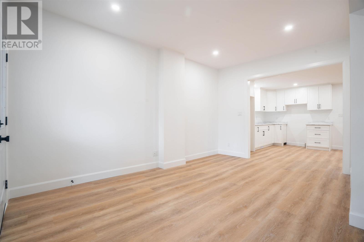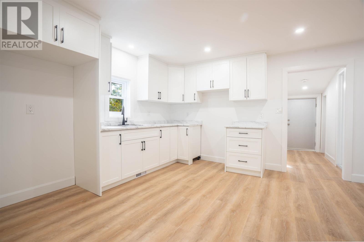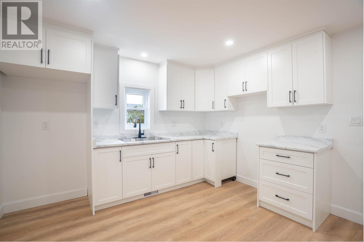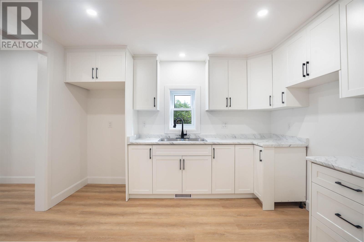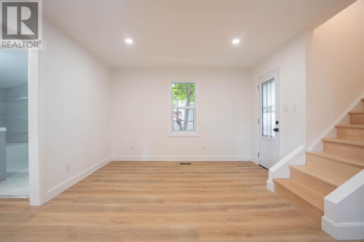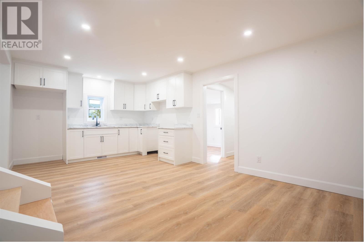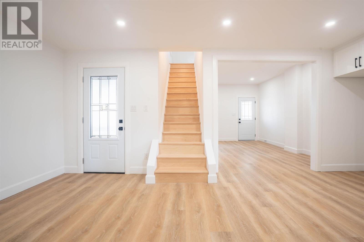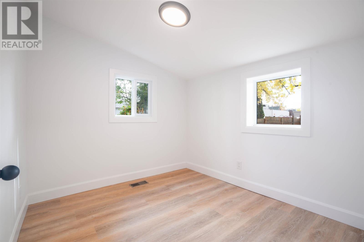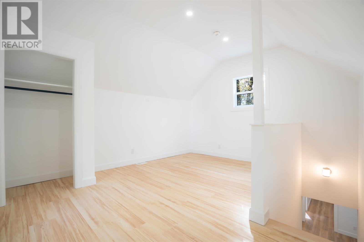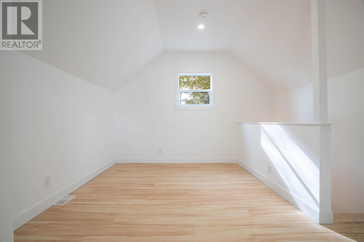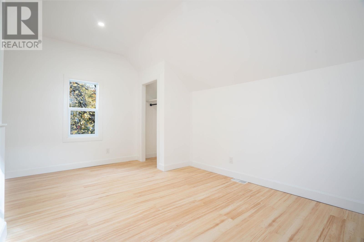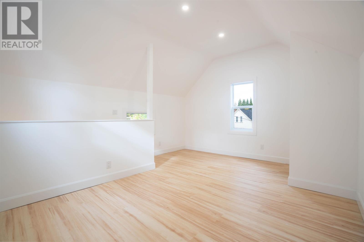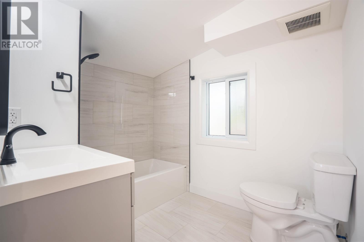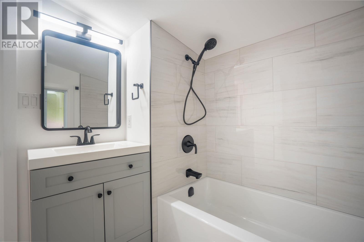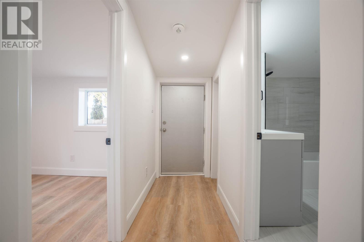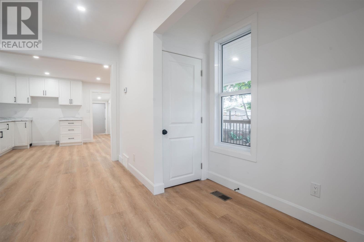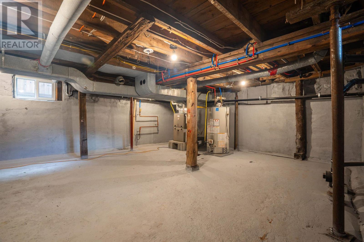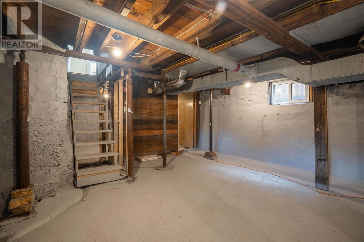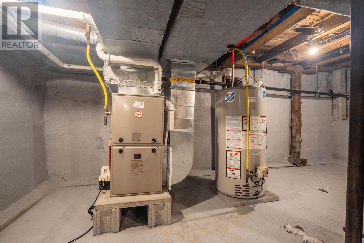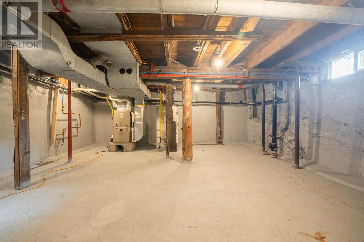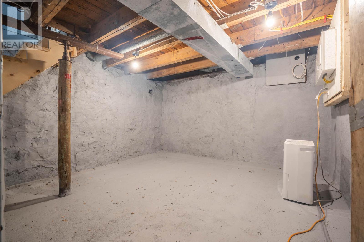519.240.3380
stacey@makeamove.ca
397 Northland Rd Sault Ste. Marie, Ontario P6C 3N5
2 Bedroom
1 Bathroom
840 sqft
Forced Air
$229,000
Discover 397 Northland Road. This home combinds modern updates with cozy charm. Featuring a spacious primary bedroom, a stylish new kitchen and bath, and inviting living spaces, this home is designed for everyday comfort. Spend your mornings on the covered front deck or host summer get-togethers on the new 12’ x 16’ back deck overlooking the fenced yard. With a 14’ x 20’ garage, new furnace, and new hot water tank, every detail has been cared for so you can move in and start enjoying life right away. A must-see property in a convenient Sault Ste. Marie location! CALL TODAY! (id:49187)
Property Details
| MLS® Number | SM253070 |
| Property Type | Single Family |
| Community Name | Sault Ste. Marie |
| Features | Crushed Stone Driveway |
Building
| Bathroom Total | 1 |
| Bedrooms Above Ground | 2 |
| Bedrooms Total | 2 |
| Age | Over 26 Years |
| Appliances | None |
| Basement Development | Unfinished |
| Basement Type | Full (unfinished) |
| Construction Style Attachment | Detached |
| Exterior Finish | Siding, Vinyl |
| Heating Fuel | Natural Gas |
| Heating Type | Forced Air |
| Stories Total | 2 |
| Size Interior | 840 Sqft |
| Utility Water | Municipal Water |
Parking
| Garage | |
| Gravel |
Land
| Acreage | No |
| Sewer | Sanitary Sewer |
| Size Depth | 120 Ft |
| Size Frontage | 40.0000 |
| Size Total Text | Under 1/2 Acre |
Rooms
| Level | Type | Length | Width | Dimensions |
|---|---|---|---|---|
| Second Level | Bedroom | 15 X 13 | ||
| Main Level | Bedroom | 8.5 X 7.9 | ||
| Main Level | Bathroom | 6 X 8 | ||
| Main Level | Kitchen | 19 X 11.5 | ||
| Main Level | Living Room | 15 X 13 |
https://www.realtor.ca/real-estate/29028011/397-northland-rd-sault-ste-marie-sault-ste-marie

