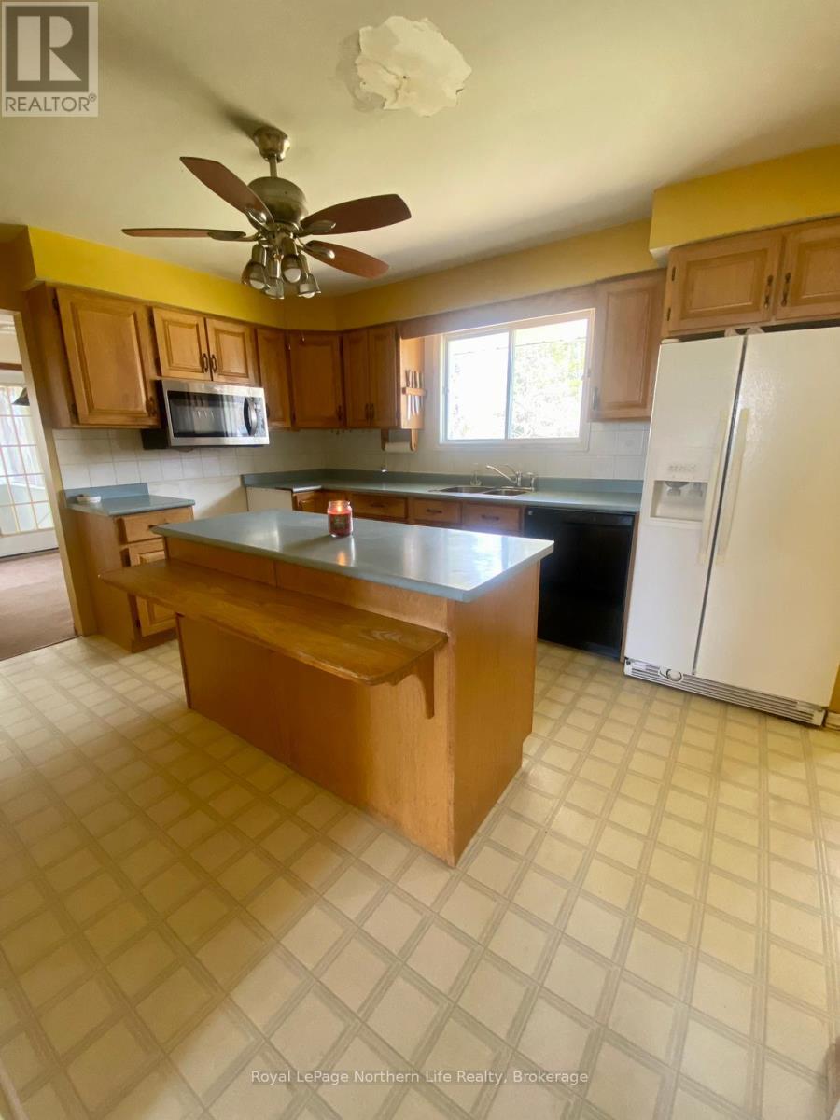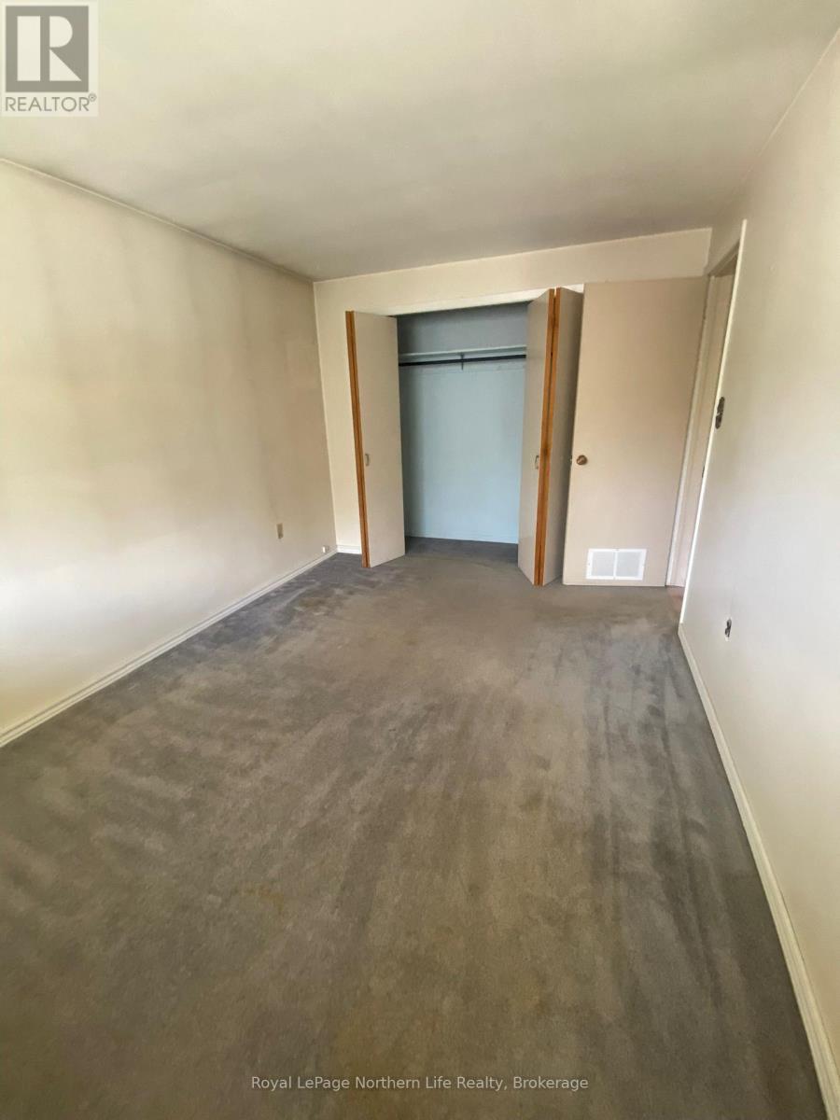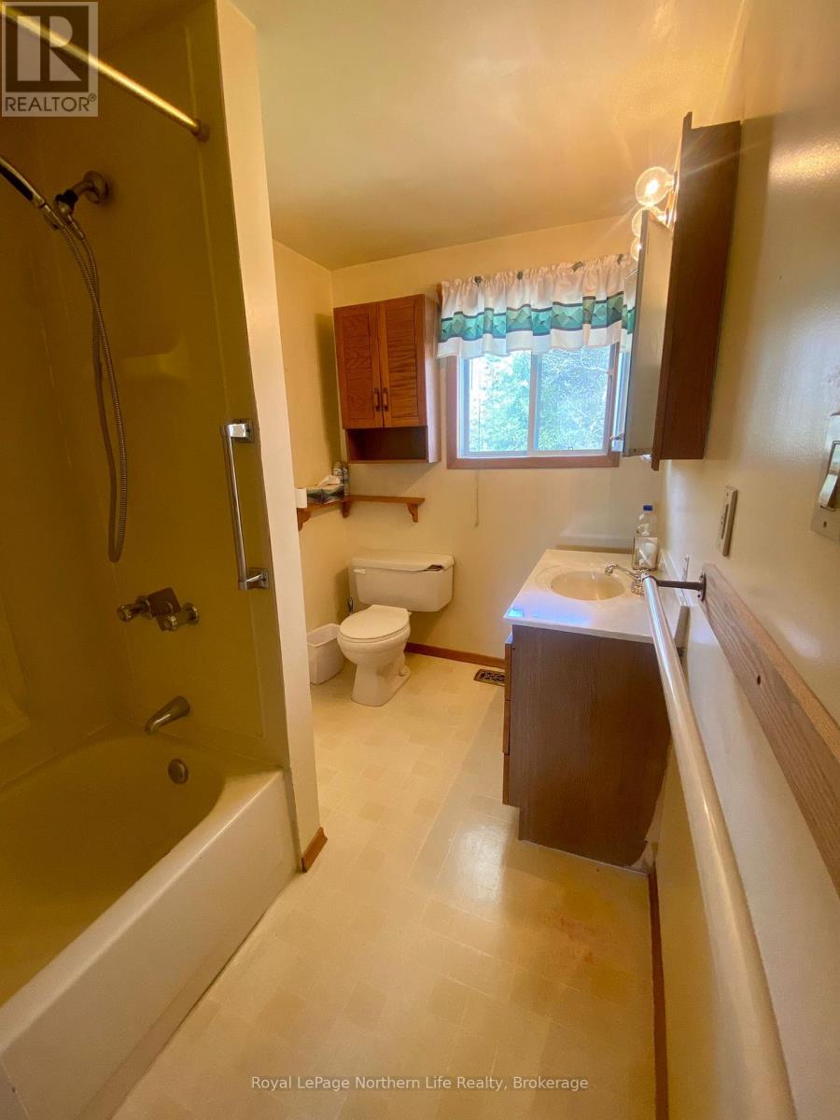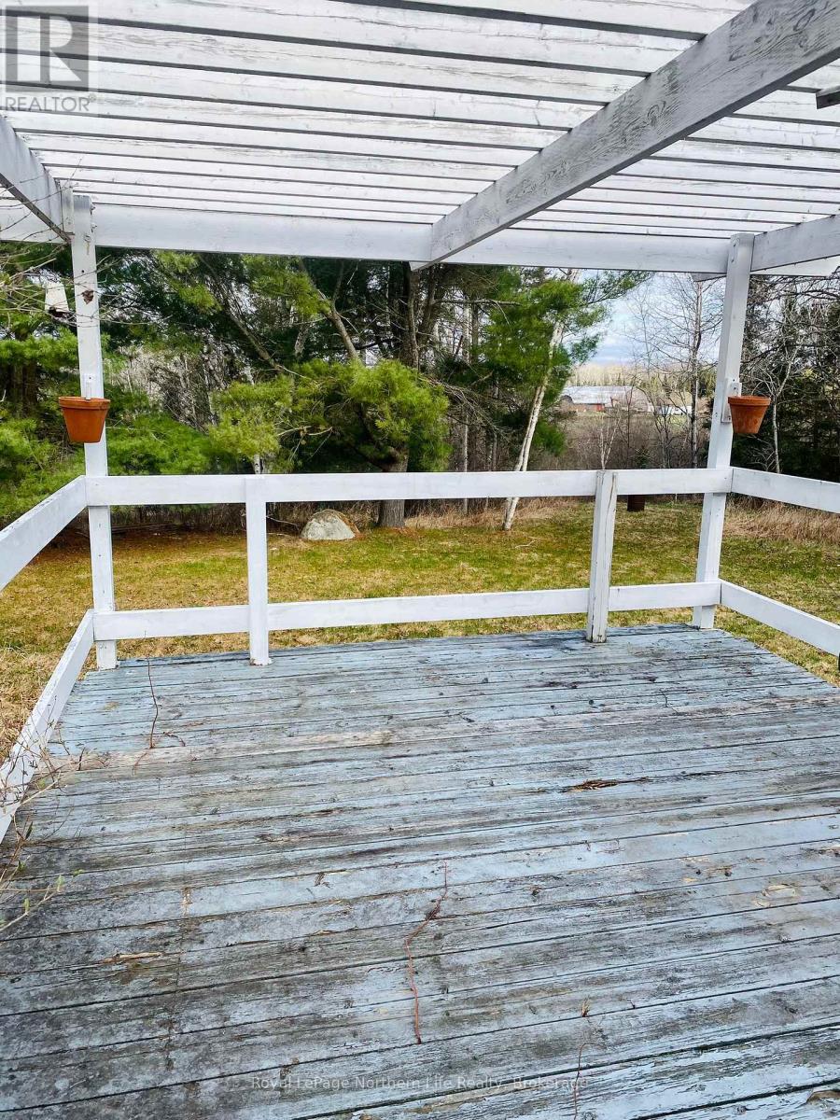3 Bedroom
2 Bathroom
1100 - 1500 sqft
Fireplace
Forced Air
Acreage
$289,900
Welcome to 398 Voyer Road! Nestled on 4.2 peaceful acres in rural East Ferris, this charming 2+1 bedroom side-split home offers space, privacy, and incredible potential. The bright and spacious kitchen flows into a large family room filled with natural light. A separate dining room opens onto a screened-in porch, leading to a large deck where you can relax and take in the tranquility of the surrounding property. Please note, the lower level requires significant updates and renovations, offering an excellent opportunity to customize the space to your needs and vision. An attached garage, along with multiple storage sheds, offers plenty of room for tools, equipment, or outdoor gear. This property features high-efficiency forced air propane heating and is being sold "as is, where is" as part of a Power of Attorney sale. Offered at $289,900 A great opportunity to create your country dream home! (id:49187)
Open House
This property has open houses!
Starts at:
10:30 am
Ends at:
12:00 pm
Property Details
|
MLS® Number
|
X12130602 |
|
Property Type
|
Single Family |
|
Community Name
|
East Ferris |
|
Amenities Near By
|
Schools |
|
Features
|
Cul-de-sac, Wooded Area, Sump Pump |
|
Parking Space Total
|
5 |
|
Structure
|
Shed |
Building
|
Bathroom Total
|
2 |
|
Bedrooms Above Ground
|
2 |
|
Bedrooms Below Ground
|
1 |
|
Bedrooms Total
|
3 |
|
Appliances
|
Water Heater, Dishwasher, Microwave, Stove, Window Coverings, Refrigerator |
|
Construction Style Attachment
|
Detached |
|
Construction Style Split Level
|
Sidesplit |
|
Exterior Finish
|
Brick, Vinyl Siding |
|
Fireplace Present
|
Yes |
|
Fireplace Total
|
1 |
|
Fireplace Type
|
Woodstove |
|
Foundation Type
|
Block |
|
Half Bath Total
|
1 |
|
Heating Fuel
|
Propane |
|
Heating Type
|
Forced Air |
|
Size Interior
|
1100 - 1500 Sqft |
|
Type
|
House |
|
Utility Water
|
Drilled Well |
Parking
Land
|
Acreage
|
Yes |
|
Land Amenities
|
Schools |
|
Sewer
|
Septic System |
|
Size Depth
|
486 Ft ,2 In |
|
Size Frontage
|
384 Ft ,2 In |
|
Size Irregular
|
384.2 X 486.2 Ft |
|
Size Total Text
|
384.2 X 486.2 Ft|2 - 4.99 Acres |
Rooms
| Level |
Type |
Length |
Width |
Dimensions |
|
Second Level |
Primary Bedroom |
3.51 m |
5.18 m |
3.51 m x 5.18 m |
|
Second Level |
Bedroom 2 |
2.74 m |
4.42 m |
2.74 m x 4.42 m |
|
Lower Level |
Bedroom 3 |
2.74 m |
3.35 m |
2.74 m x 3.35 m |
|
Lower Level |
Den |
2.74 m |
6.25 m |
2.74 m x 6.25 m |
|
Main Level |
Family Room |
5.11 m |
3.76 m |
5.11 m x 3.76 m |
|
Main Level |
Dining Room |
3.2 m |
3.3 m |
3.2 m x 3.3 m |
|
Main Level |
Kitchen |
3.96 m |
3.28 m |
3.96 m x 3.28 m |
Utilities
https://www.realtor.ca/real-estate/28273514/398-voyer-road-east-ferris-east-ferris




























