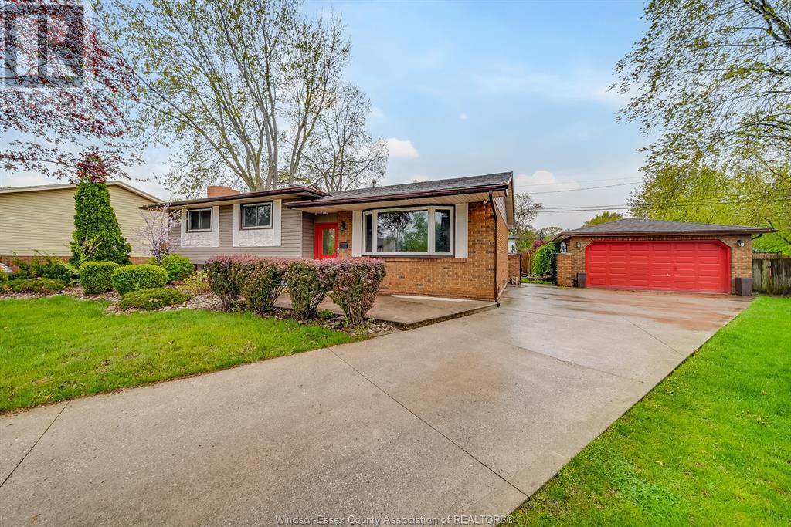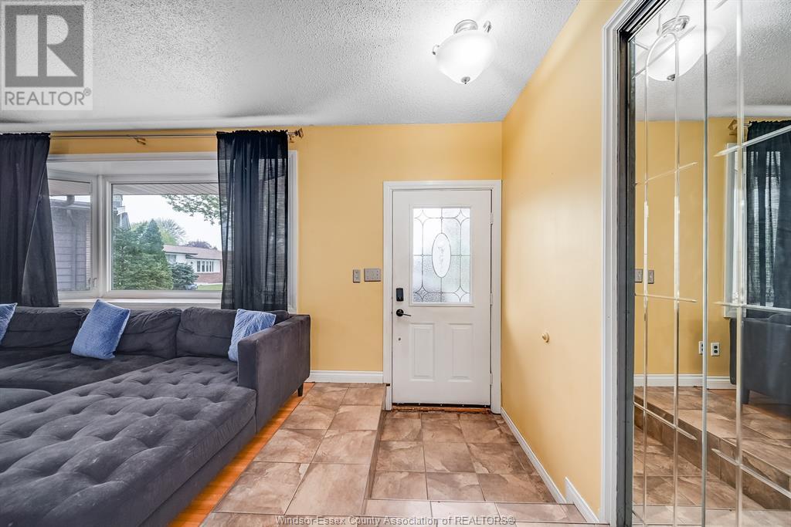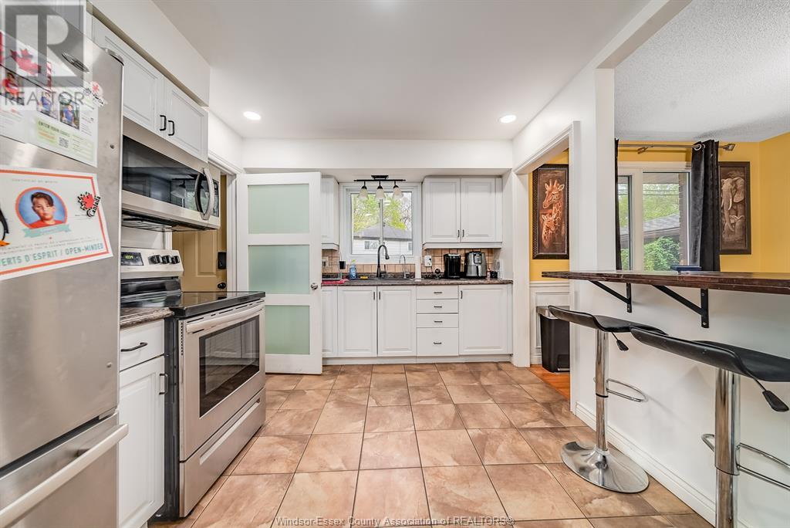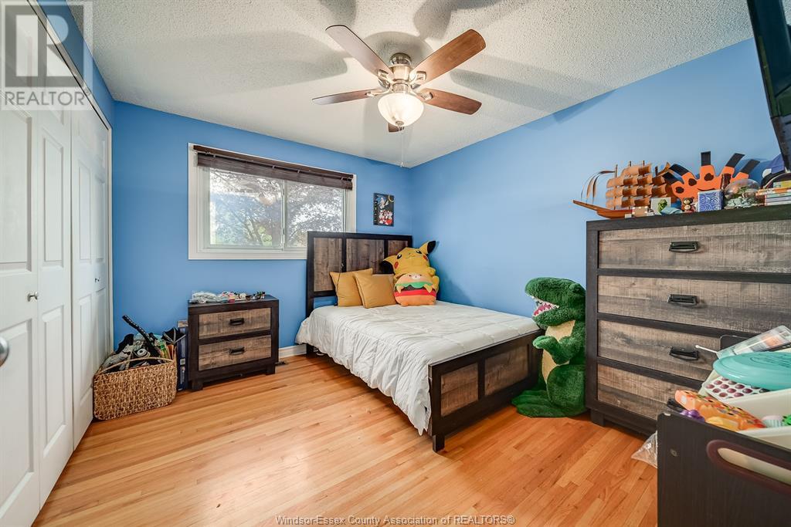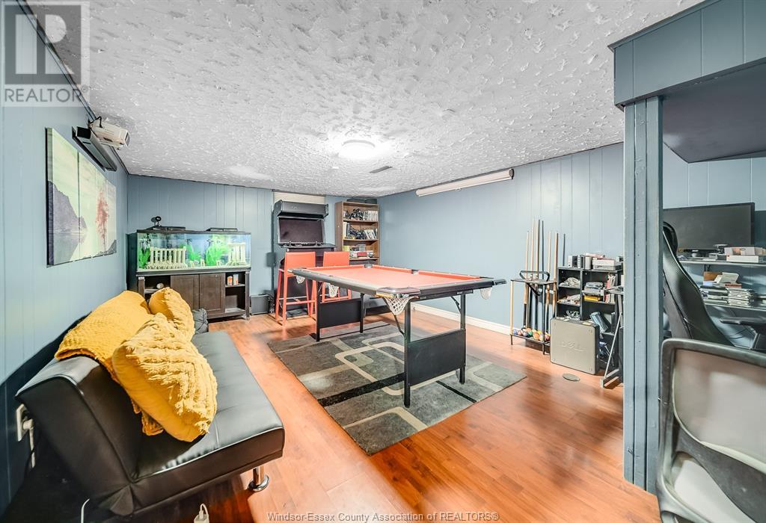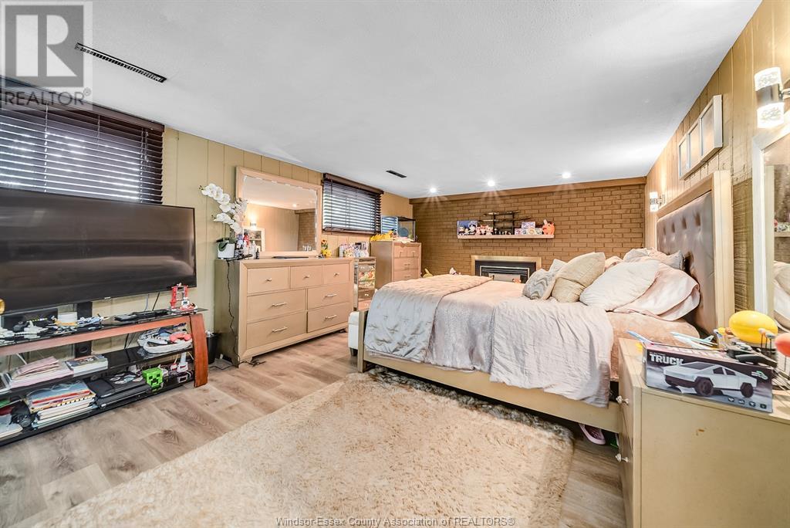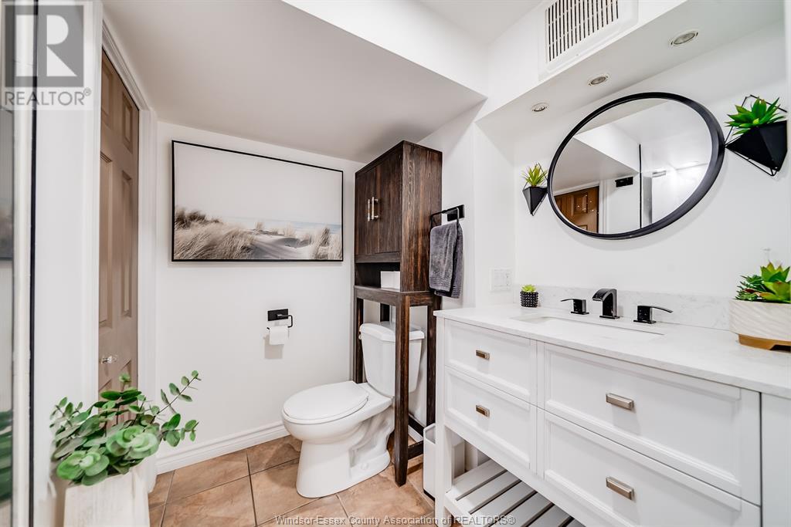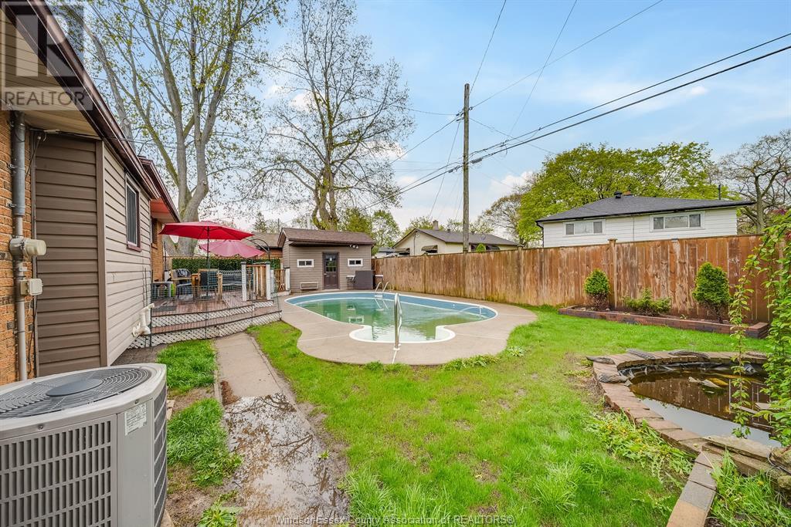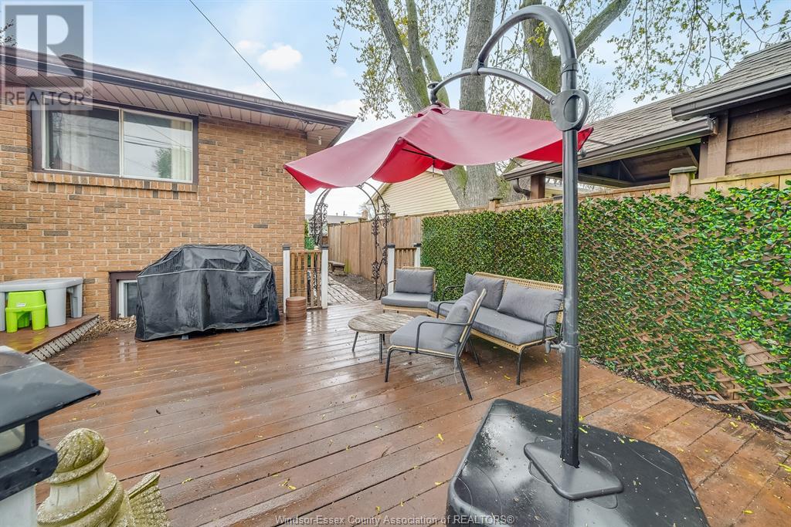5 Bedroom
2 Bathroom
4 Level
Inground Pool
Central Air Conditioning
Forced Air, Furnace
Landscaped
$499,900
Step into this updated 4-level side split on a quiet cul-de-sac, situated on a rare pie-shaped lot offering privacy, space & long-term potential. Features 3+2 bedrooms, 2 full baths & a finished basement w/ separate side entrance—ideal for in-law, extended family or rental. Lower level has rough-in for kitchen. Spacious eat-in kitchen flows into bright living areas w/ hardwood, laminate & ceramic flooring. Updates: furnace & A/C (2023), tankless water heater, HEPA & main water filtration systems, UV light cleanser, reverse osmosis (2023). Both baths renovated in 2022. New pool heater, cover & gas line (2024). Roof (2019). Enjoy a private yard w/ patio, inground pool & pond. 2.5-car garage & double driveway. Close to top schools, parks, trails & shops. (id:49187)
Property Details
|
MLS® Number
|
25011076 |
|
Property Type
|
Single Family |
|
Neigbourhood
|
Sandwich |
|
Features
|
Cul-de-sac, Double Width Or More Driveway, Finished Driveway, Front Driveway |
|
Pool Features
|
Pool Equipment |
|
Pool Type
|
Inground Pool |
Building
|
Bathroom Total
|
2 |
|
Bedrooms Above Ground
|
3 |
|
Bedrooms Below Ground
|
2 |
|
Bedrooms Total
|
5 |
|
Appliances
|
Dryer, Refrigerator, Stove, Washer |
|
Architectural Style
|
4 Level |
|
Constructed Date
|
1973 |
|
Construction Style Attachment
|
Detached |
|
Construction Style Split Level
|
Sidesplit |
|
Cooling Type
|
Central Air Conditioning |
|
Exterior Finish
|
Aluminum/vinyl, Brick |
|
Flooring Type
|
Ceramic/porcelain, Hardwood, Laminate |
|
Foundation Type
|
Block |
|
Heating Fuel
|
Natural Gas |
|
Heating Type
|
Forced Air, Furnace |
Parking
|
Detached Garage
|
|
|
Garage
|
|
|
Other
|
|
Land
|
Acreage
|
No |
|
Fence Type
|
Fence |
|
Landscape Features
|
Landscaped |
|
Size Irregular
|
50.2xirreg |
|
Size Total Text
|
50.2xirreg |
|
Zoning Description
|
Rd1.2 |
Rooms
| Level |
Type |
Length |
Width |
Dimensions |
|
Second Level |
4pc Bathroom |
|
|
Measurements not available |
|
Second Level |
Bedroom |
|
|
Measurements not available |
|
Second Level |
Bedroom |
|
|
Measurements not available |
|
Second Level |
Bedroom |
|
|
Measurements not available |
|
Third Level |
3pc Bathroom |
|
|
Measurements not available |
|
Third Level |
Family Room |
|
|
Measurements not available |
|
Third Level |
Bedroom |
|
|
Measurements not available |
|
Fourth Level |
Utility Room |
|
|
Measurements not available |
|
Fourth Level |
Laundry Room |
|
|
Measurements not available |
|
Main Level |
Dining Room |
|
|
Measurements not available |
|
Main Level |
Living Room |
|
|
Measurements not available |
|
Main Level |
Kitchen |
|
|
Measurements not available |
|
Main Level |
Foyer |
|
|
Measurements not available |
https://www.realtor.ca/real-estate/28262405/3990-myrtle-avenue-windsor

