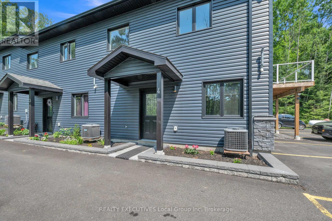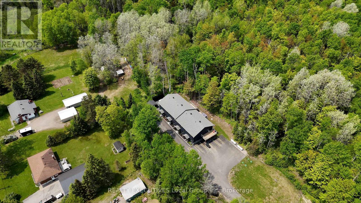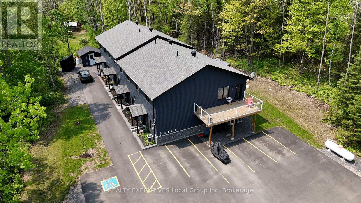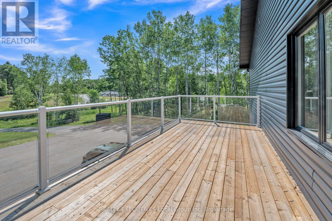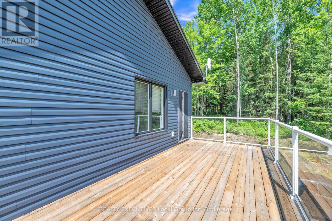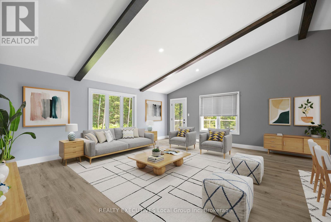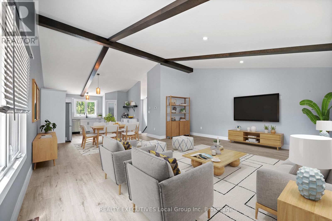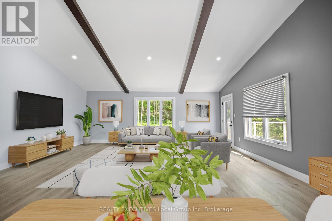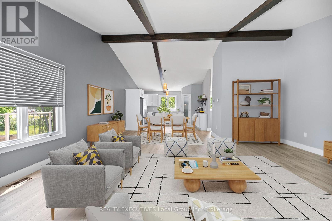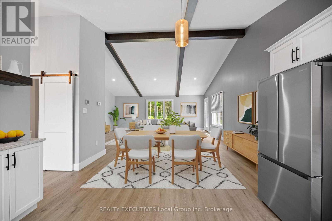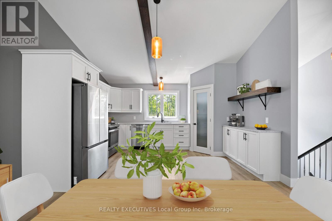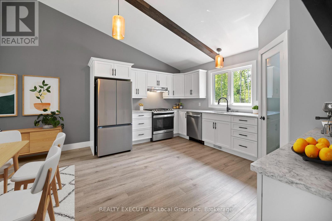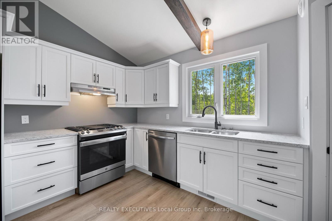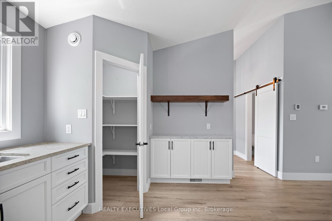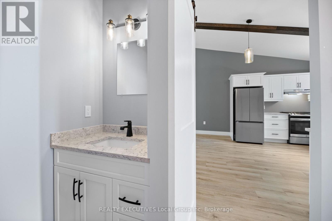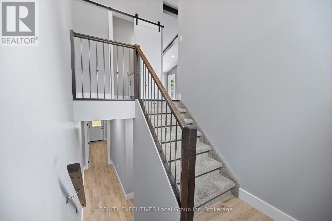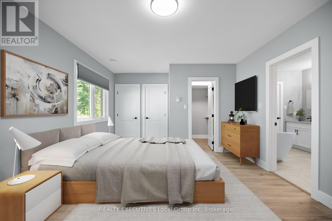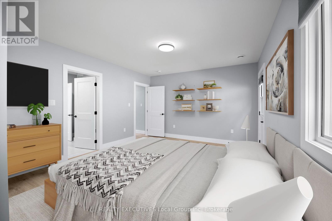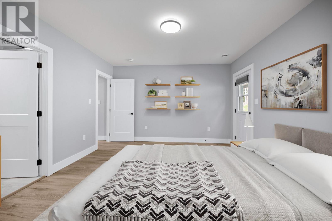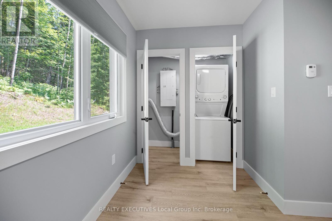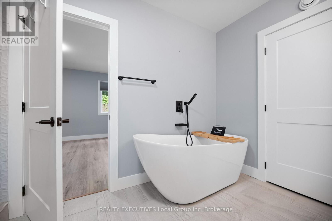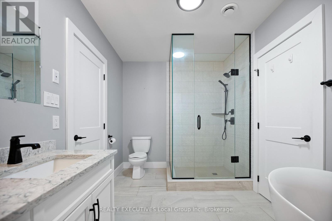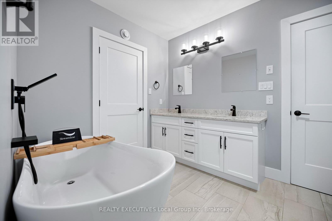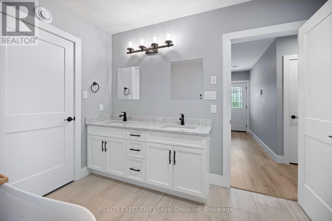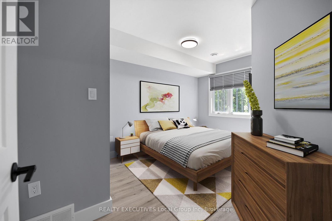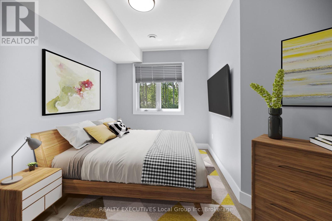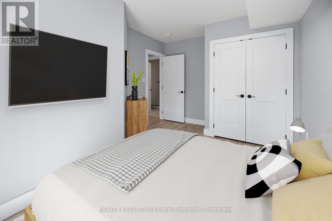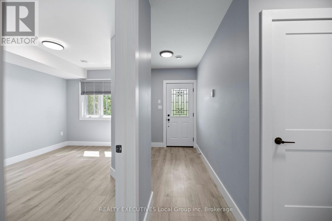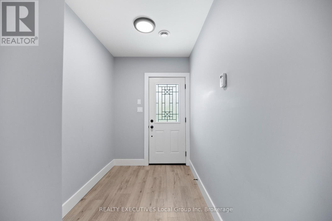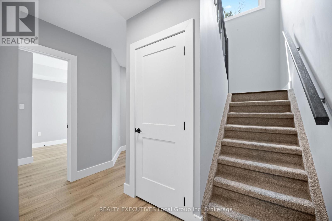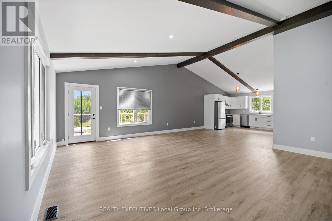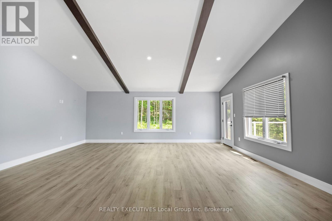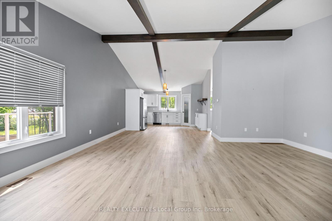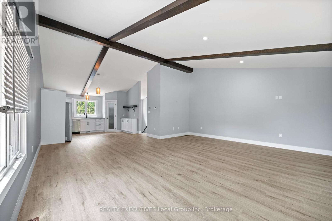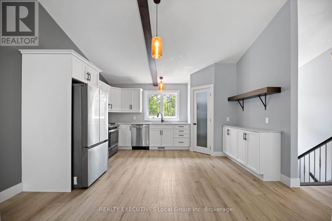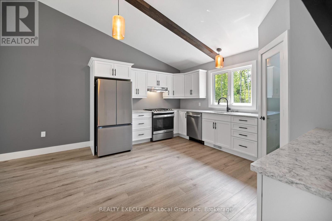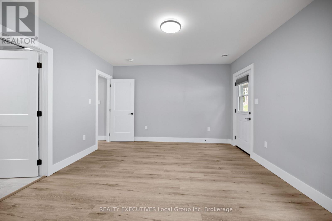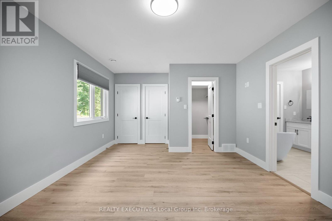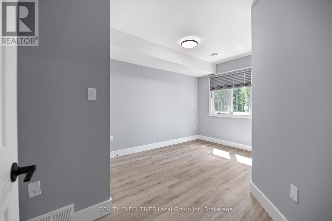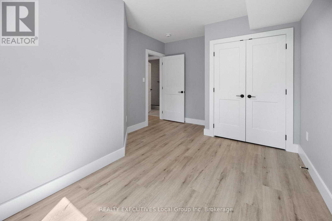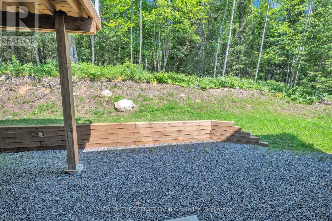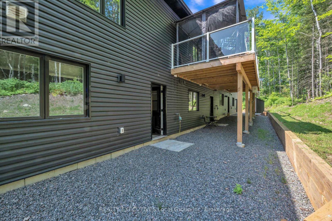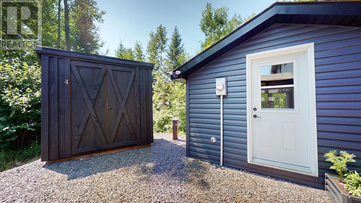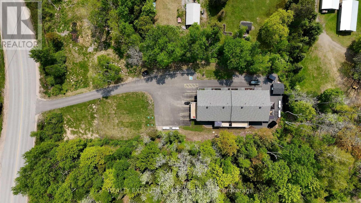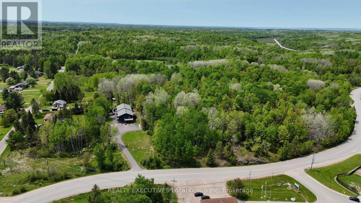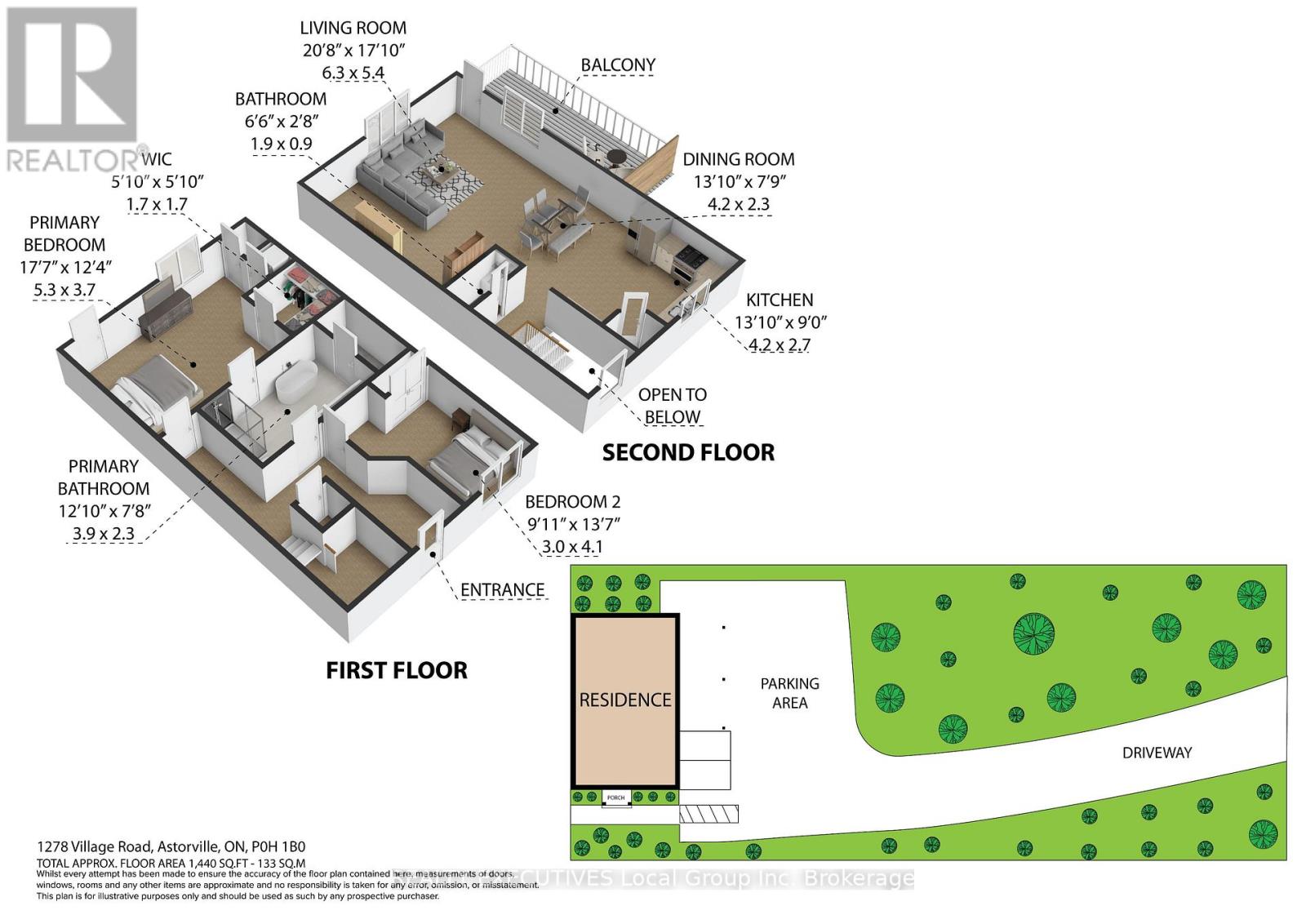2 Bedroom
2 Bathroom
1400 - 1599 sqft
Fireplace
Central Air Conditioning, Air Exchanger
Radiant Heat
$399,900Maintenance, Water, Parking, Insurance
$514.06 Monthly
1278 Village Road Unit 4 - modern end-unit condo townhouse in Astorville. This beautiful two-storey home built in 2022, offers a practical layout with the privacy benefits of an end unit. The upper level features vaulted ceilings with wood beams, an open-concept kitchen, dining, and living area, plus a two-piece bathroom. The kitchen includes quartz countertops, a propane range, coffee bar, and pantry. A door from the living room opens to a private upper deck. The main floor includes the primary bedroom features a walk-in closet, laundry, and a five-piece spa-like ensuite with double sinks, a soaker tub, and walk-in shower. A second bedroom, under-stair storage, and the main entrance complete this level. Other features include in-floor radiant heating (propane), air conditioning, on-demand hot water, and an air exchanger. The unit has its own propane tank and shed, as well as some shared utilities which include a drilled well and septic system. Conveniently located near Perron's Freshmart, the local school, arena and other amenities, this condo townhouse offers low-maintenance modern living with a peaceful country setting. (id:49187)
Property Details
|
MLS® Number
|
X12497062 |
|
Property Type
|
Single Family |
|
Community Name
|
Astorville |
|
Amenities Near By
|
Park |
|
Community Features
|
Pets Allowed With Restrictions |
|
Equipment Type
|
Propane Tank |
|
Features
|
Wooded Area, Balcony, Paved Yard, In Suite Laundry |
|
Parking Space Total
|
2 |
|
Rental Equipment Type
|
Propane Tank |
Building
|
Bathroom Total
|
2 |
|
Bedrooms Above Ground
|
2 |
|
Bedrooms Total
|
2 |
|
Amenities
|
Visitor Parking, Storage - Locker |
|
Appliances
|
Water Heater - Tankless, Water Heater, Dishwasher, Dryer, Stove, Washer, Refrigerator |
|
Basement Development
|
Finished |
|
Basement Type
|
Full (finished) |
|
Cooling Type
|
Central Air Conditioning, Air Exchanger |
|
Exterior Finish
|
Vinyl Siding |
|
Fire Protection
|
Smoke Detectors |
|
Fireplace Present
|
Yes |
|
Foundation Type
|
Block |
|
Half Bath Total
|
1 |
|
Heating Fuel
|
Propane |
|
Heating Type
|
Radiant Heat |
|
Stories Total
|
2 |
|
Size Interior
|
1400 - 1599 Sqft |
|
Type
|
Row / Townhouse |
Parking
Land
|
Acreage
|
No |
|
Land Amenities
|
Park |
|
Surface Water
|
Lake/pond |
Rooms
| Level |
Type |
Length |
Width |
Dimensions |
|
Basement |
Kitchen |
5.01 m |
6.27 m |
5.01 m x 6.27 m |
|
Basement |
Living Room |
5.47 m |
6.27 m |
5.47 m x 6.27 m |
|
Main Level |
Foyer |
2.81 m |
1.79 m |
2.81 m x 1.79 m |
|
Main Level |
Primary Bedroom |
3.77 m |
5.28 m |
3.77 m x 5.28 m |
|
Main Level |
Bedroom |
4.08 m |
3.14 m |
4.08 m x 3.14 m |
Utilities
https://www.realtor.ca/real-estate/29054404/4-1278-village-road-east-ferris-astorville-astorville

