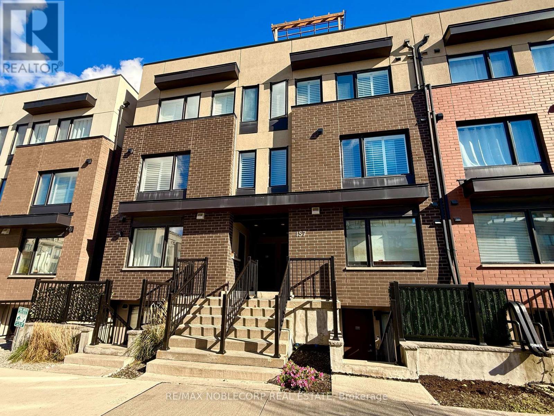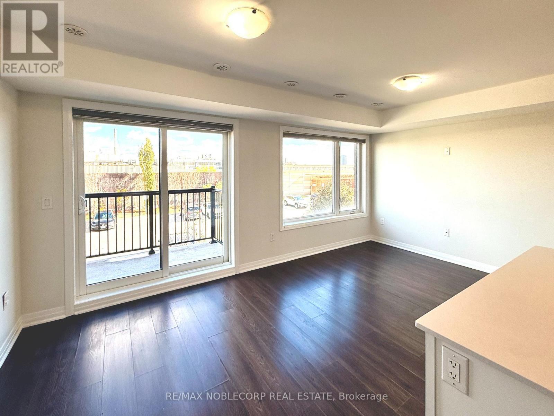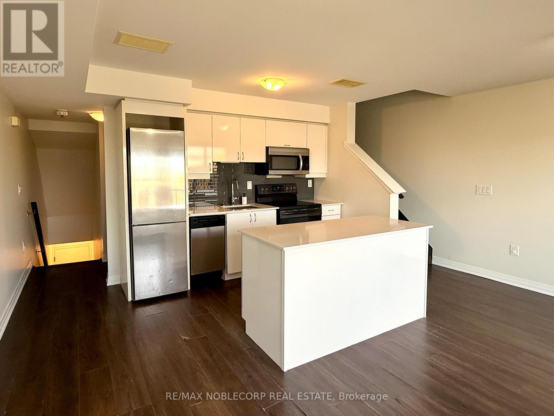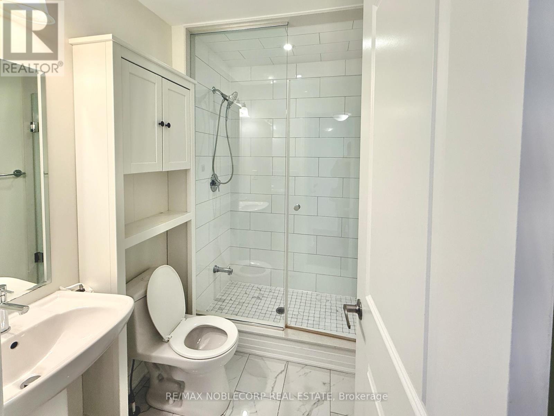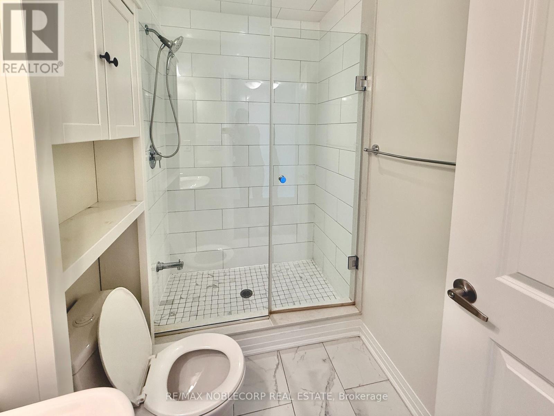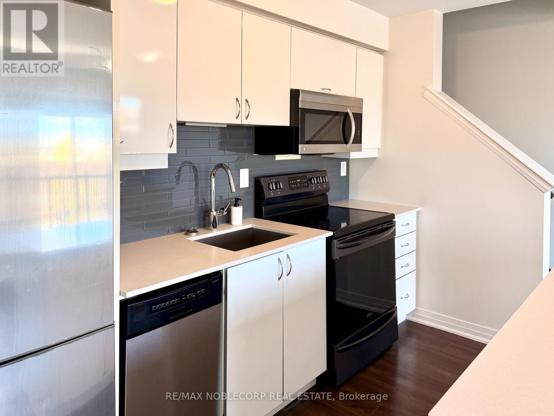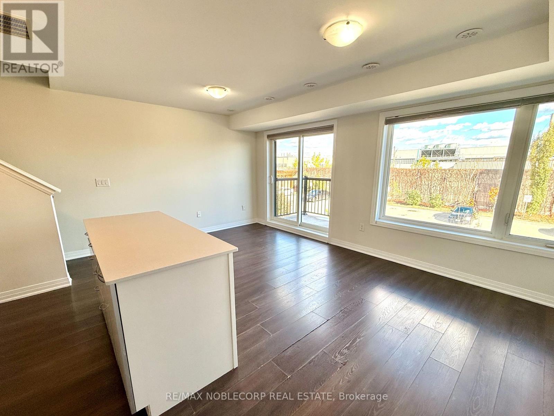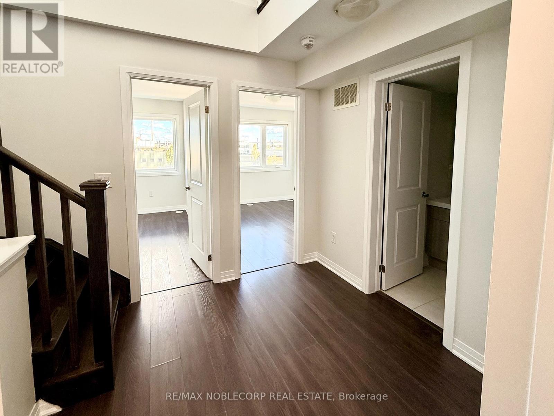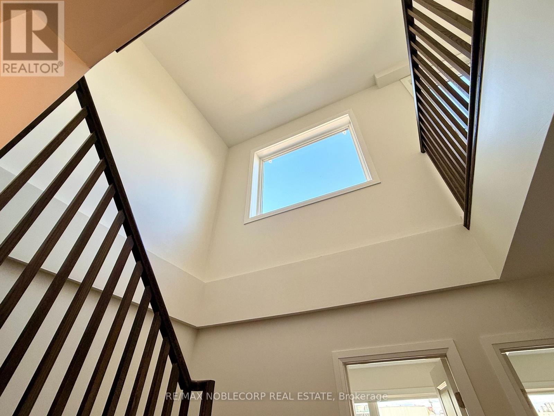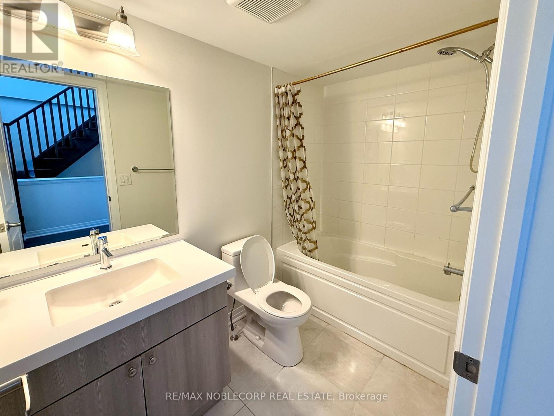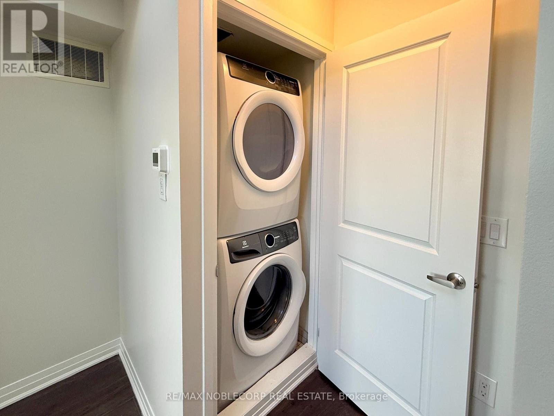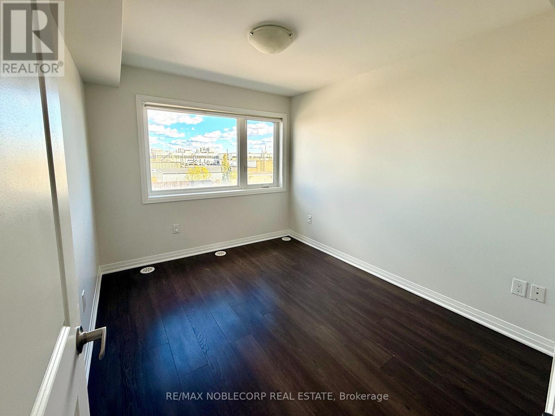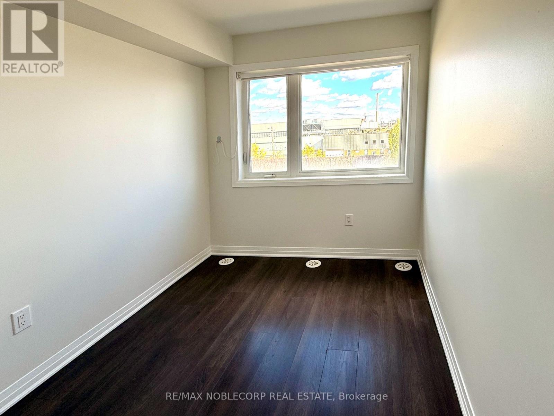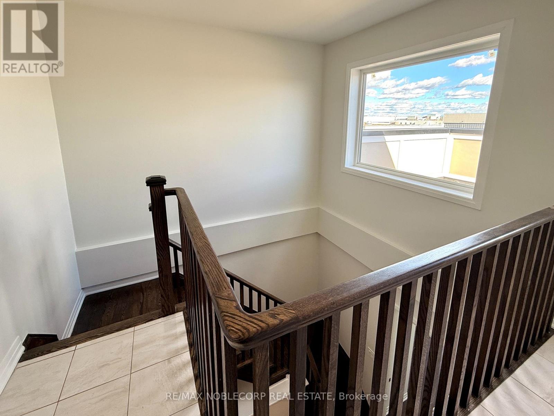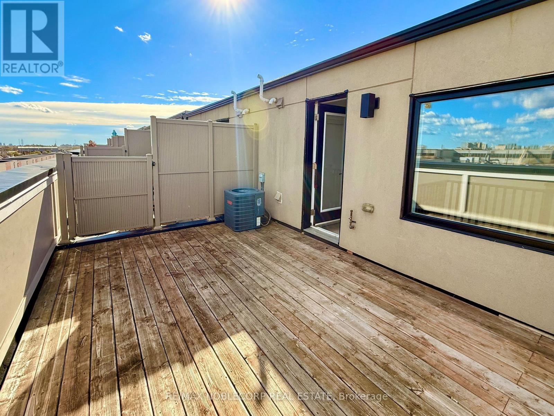2 Bedroom
2 Bathroom
1000 - 1199 sqft
Central Air Conditioning
Forced Air
$2,750 Monthly
Welcome to 157 William Duncan Rd - a beautifully furnished stacked townhouse nestled in the heart of the Downsview Park community. This sunlit unit offers a spacious open-concept layout with quartz countertops, stainless steel appliances, and seamless flow to a private rooftop patio - perfect for morning coffee or evening wind-downs. Enjoy the convenience of included parking and shuttle service to the subway, plus unbeatable access to Hwy 401, Yorkdale Mall, York University, and the sprawling green spaces of Downsview Park just steps away. Whether you're commuting, exploring, or relaxing, this location truly delivers. (id:49187)
Property Details
|
MLS® Number
|
W12514208 |
|
Property Type
|
Single Family |
|
Neigbourhood
|
Downsview |
|
Community Name
|
Downsview-Roding-CFB |
|
Community Features
|
Pets Allowed With Restrictions |
|
Features
|
Balcony, In Suite Laundry |
|
Parking Space Total
|
1 |
Building
|
Bathroom Total
|
2 |
|
Bedrooms Above Ground
|
2 |
|
Bedrooms Total
|
2 |
|
Basement Type
|
None |
|
Cooling Type
|
Central Air Conditioning |
|
Exterior Finish
|
Brick |
|
Flooring Type
|
Laminate |
|
Heating Fuel
|
Natural Gas |
|
Heating Type
|
Forced Air |
|
Stories Total
|
3 |
|
Size Interior
|
1000 - 1199 Sqft |
|
Type
|
Row / Townhouse |
Parking
Land
Rooms
| Level |
Type |
Length |
Width |
Dimensions |
|
Second Level |
Primary Bedroom |
3.4 m |
2.83 m |
3.4 m x 2.83 m |
|
Second Level |
Bedroom 2 |
3.4 m |
2.34 m |
3.4 m x 2.34 m |
|
Main Level |
Living Room |
5.26 m |
5.24 m |
5.26 m x 5.24 m |
|
Main Level |
Dining Room |
5.26 m |
5.24 m |
5.26 m x 5.24 m |
|
Main Level |
Kitchen |
5.26 m |
5.24 m |
5.26 m x 5.24 m |
https://www.realtor.ca/real-estate/29072439/4-157-william-duncan-road-toronto-downsview-roding-cfb-downsview-roding-cfb

