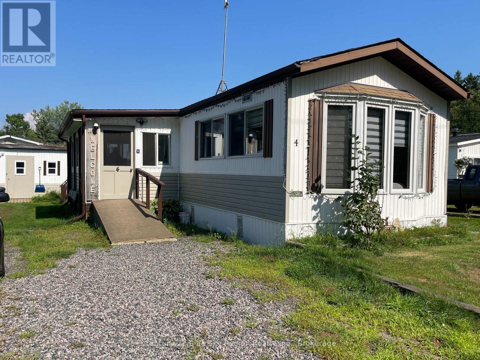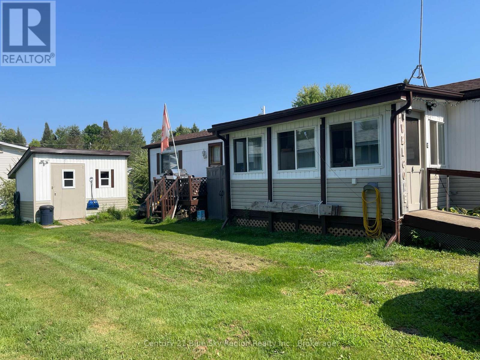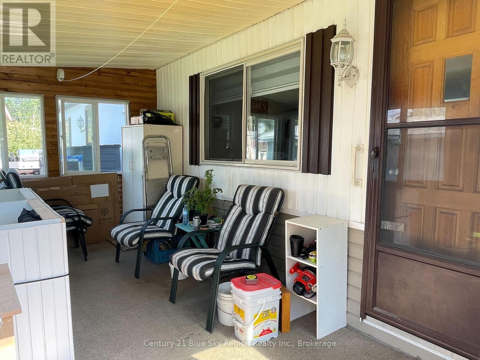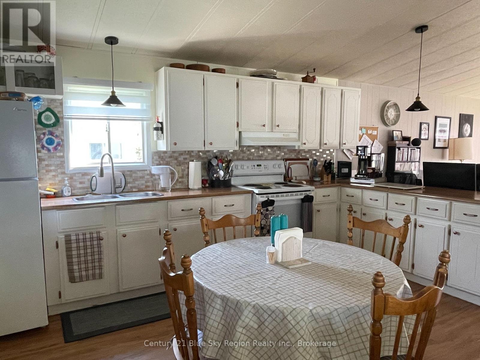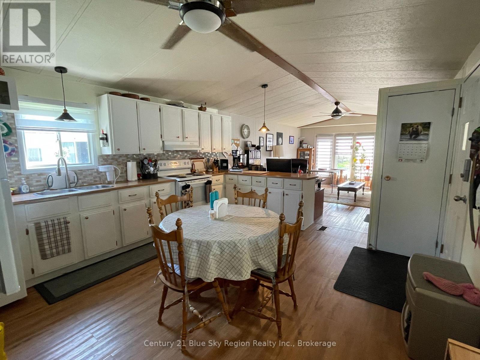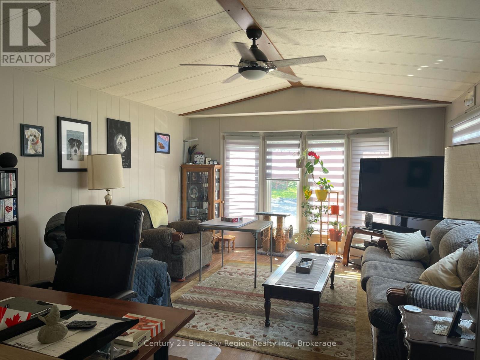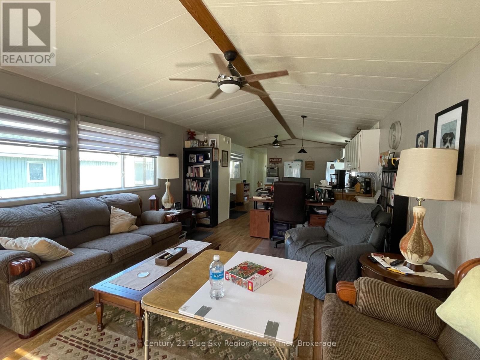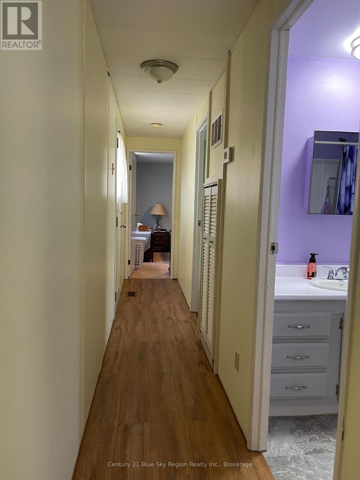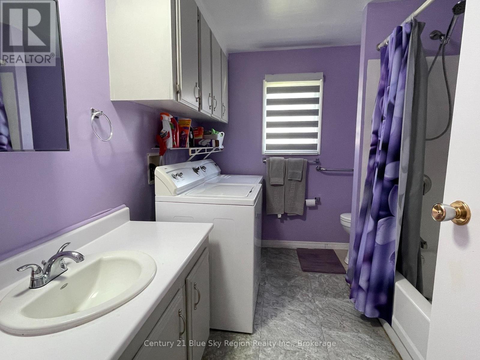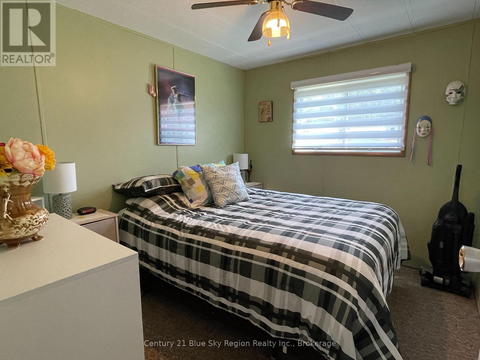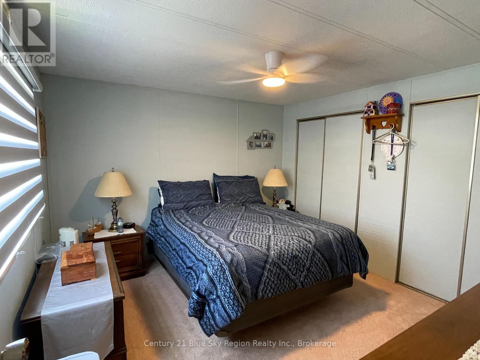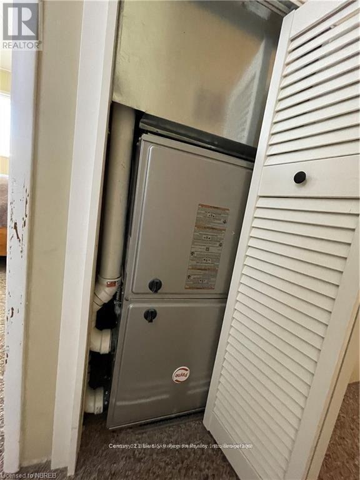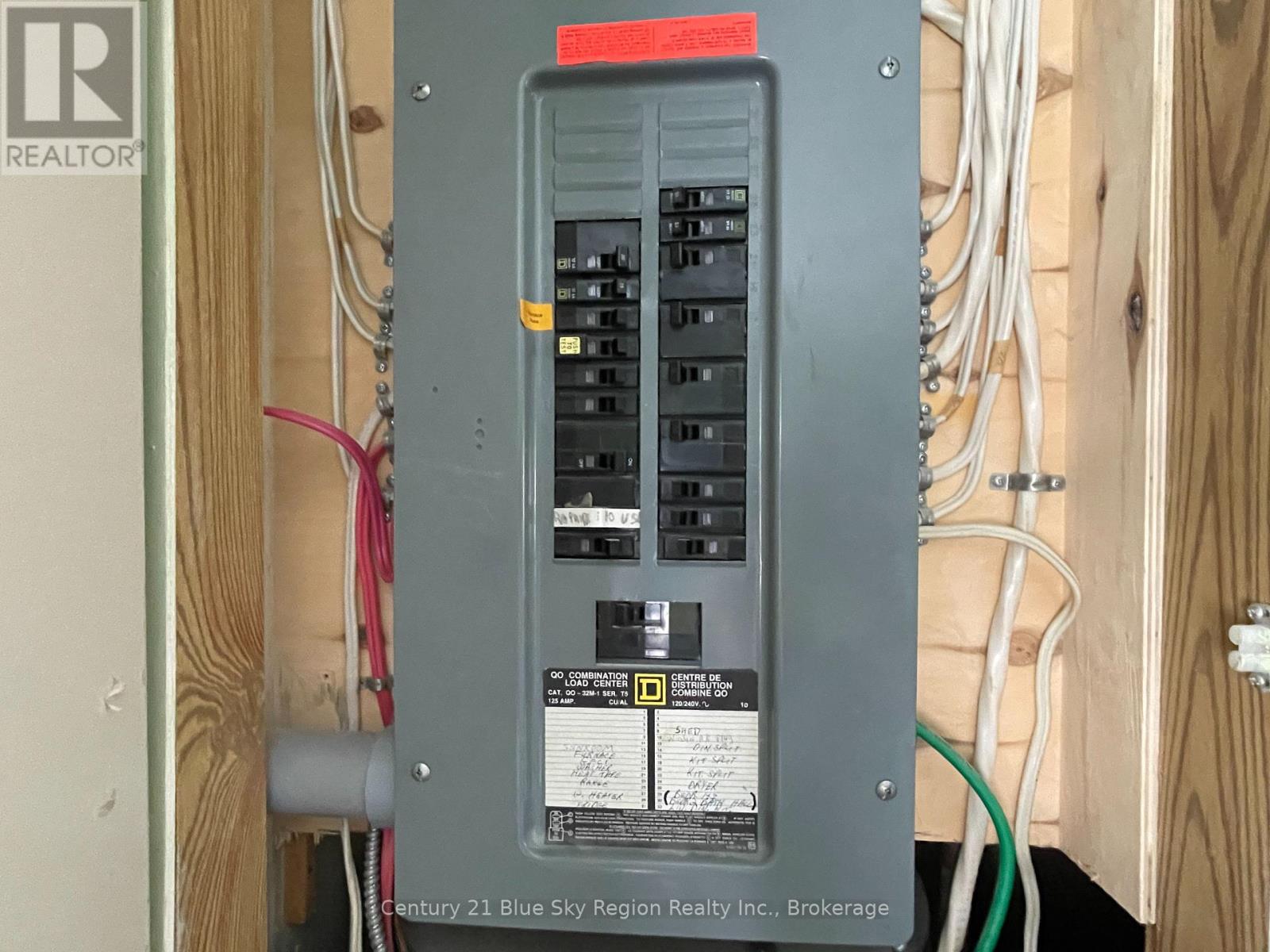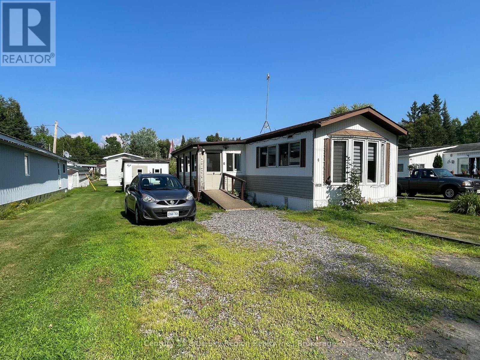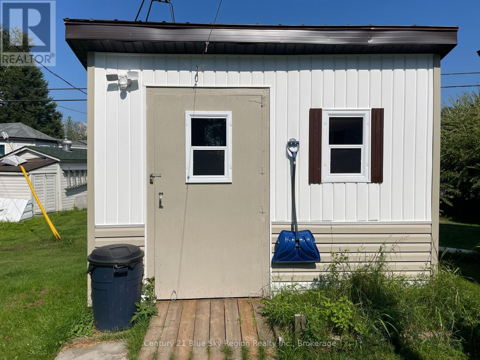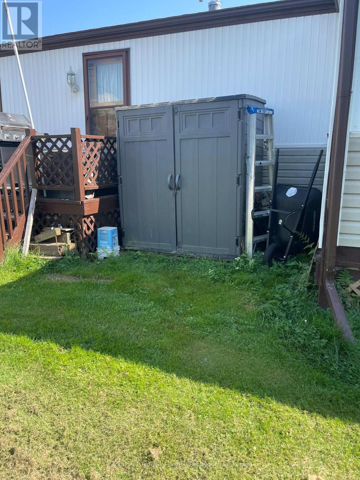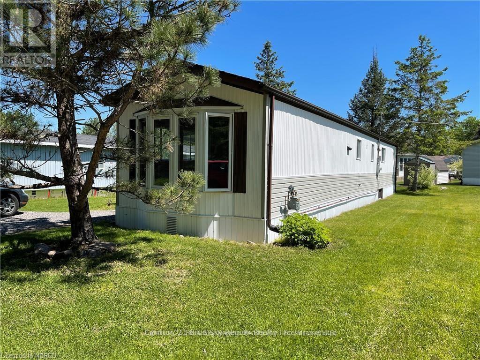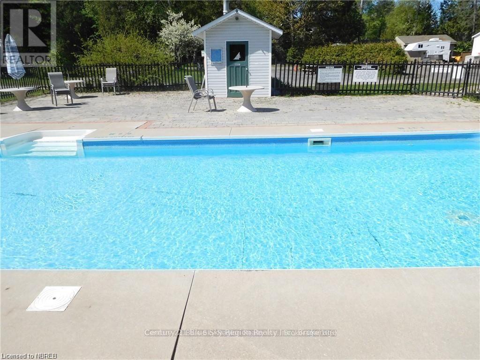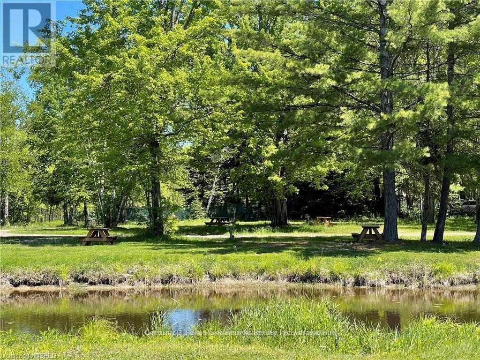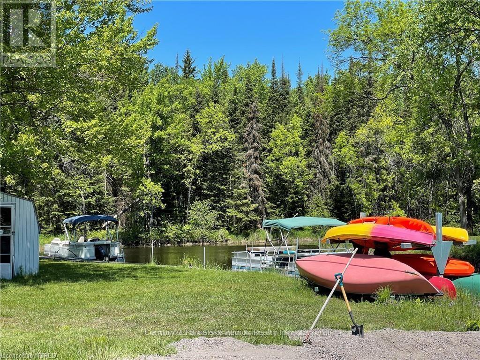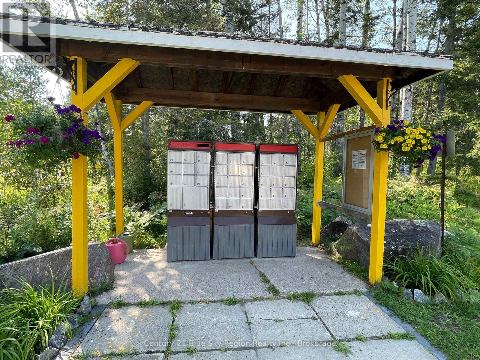2 Bedroom
1 Bathroom
700 - 1100 sqft
Inground Pool
Central Air Conditioning
Forced Air
$219,900
Retirement living at it's best! Fairview Trailer Park offers this year round mobile home that sits in a country setting with access to an in ground swimming pool, and the Lavasse River. This bright and airy home offers many upgrades with an open concept kitchen and living room as well as a 4-piece bathroom with laundry, and 2 bedrooms located all on one level. Natural gas heating, central air 2022, roof 2019, and plenty of space inside and out. Perfect for those buyers who just want to retire with little to do, but still able to tinker outside with a garden or a walk down to the water surrounded by an abundance of wildlife. Pets 20lb and under allowed. (id:49187)
Property Details
|
MLS® Number
|
X12343748 |
|
Property Type
|
Single Family |
|
Community Name
|
Ferris |
|
Equipment Type
|
Water Heater - Gas, Water Heater |
|
Features
|
Wheelchair Access, Dry |
|
Parking Space Total
|
2 |
|
Pool Type
|
Inground Pool |
|
Rental Equipment Type
|
Water Heater - Gas, Water Heater |
|
Structure
|
Deck, Porch, Shed |
|
Water Front Name
|
Lake Nipissing |
Building
|
Bathroom Total
|
1 |
|
Bedrooms Above Ground
|
2 |
|
Bedrooms Total
|
2 |
|
Age
|
31 To 50 Years |
|
Appliances
|
Water Treatment, Water Heater, Dryer, Microwave, Stove, Washer, Refrigerator |
|
Cooling Type
|
Central Air Conditioning |
|
Exterior Finish
|
Aluminum Siding |
|
Fire Protection
|
Smoke Detectors, Monitored Alarm |
|
Heating Fuel
|
Natural Gas |
|
Heating Type
|
Forced Air |
|
Size Interior
|
700 - 1100 Sqft |
|
Type
|
Mobile Home |
|
Utility Water
|
Community Water System |
Parking
Land
|
Access Type
|
Private Road, Year-round Access, Private Docking |
|
Acreage
|
No |
|
Sewer
|
Septic System |
|
Size Depth
|
100 Ft |
|
Size Frontage
|
50 Ft |
|
Size Irregular
|
50 X 100 Ft |
|
Size Total Text
|
50 X 100 Ft|under 1/2 Acre |
|
Zoning Description
|
Residential |
Rooms
| Level |
Type |
Length |
Width |
Dimensions |
|
Main Level |
Kitchen |
4.01 m |
5.18 m |
4.01 m x 5.18 m |
|
Main Level |
Living Room |
4.01 m |
5.18 m |
4.01 m x 5.18 m |
|
Main Level |
Primary Bedroom |
3.48 m |
3.35 m |
3.48 m x 3.35 m |
|
Main Level |
Bedroom |
3.05 m |
2.59 m |
3.05 m x 2.59 m |
|
Main Level |
Bathroom |
3.05 m |
2.13 m |
3.05 m x 2.13 m |
Utilities
|
Cable
|
Installed |
|
Electricity
|
Installed |
|
Wireless
|
Available |
https://www.realtor.ca/real-estate/28731625/4-395-riverbend-road-north-bay-ferris-ferris

