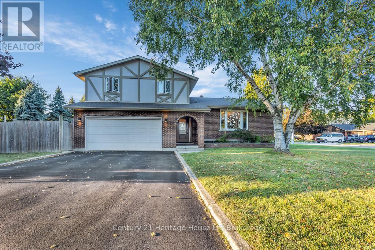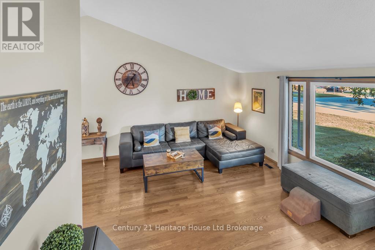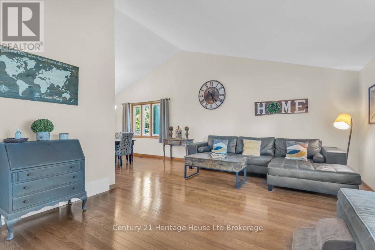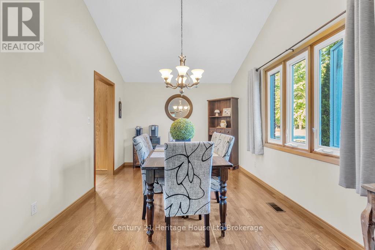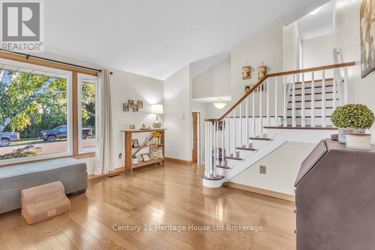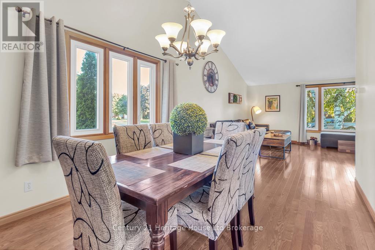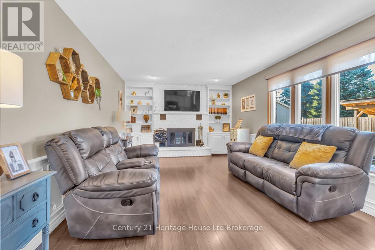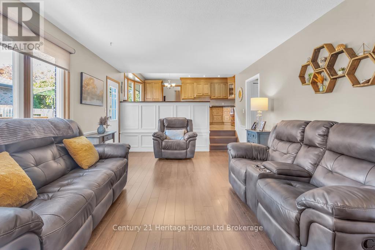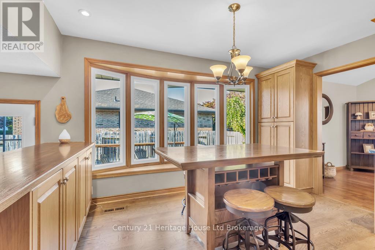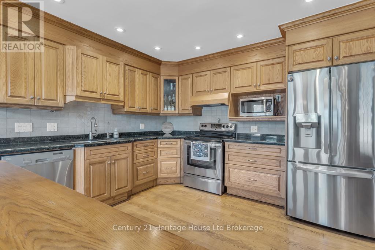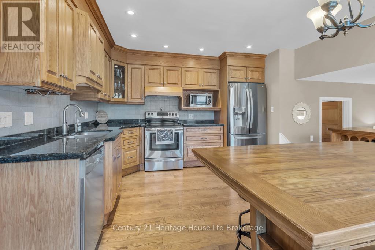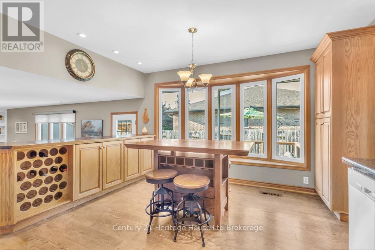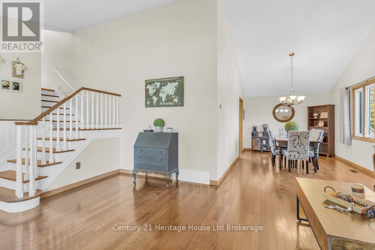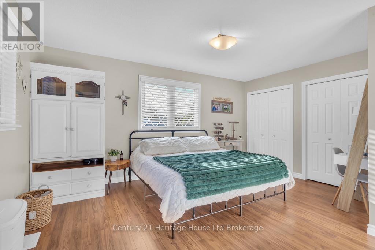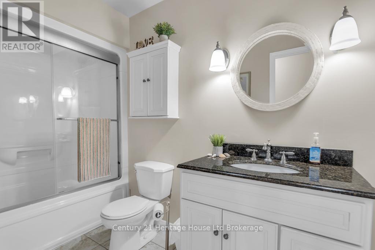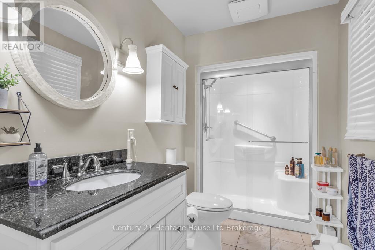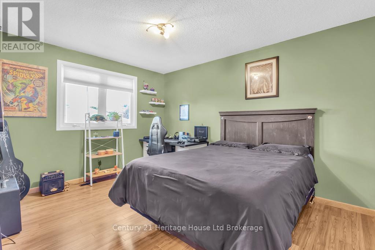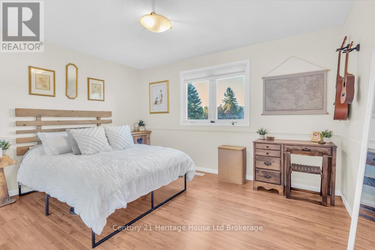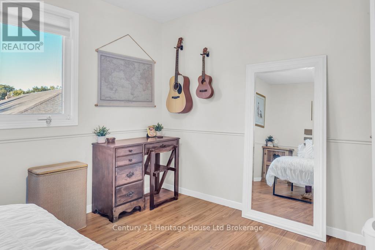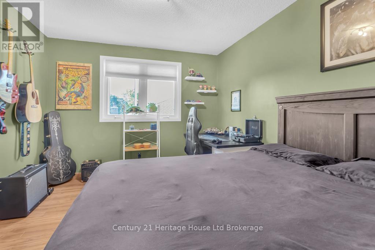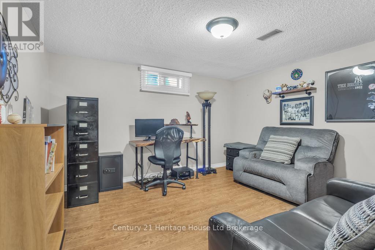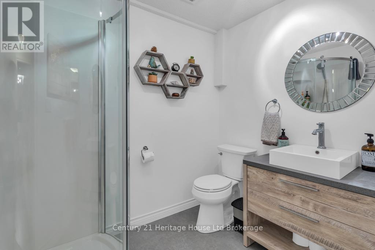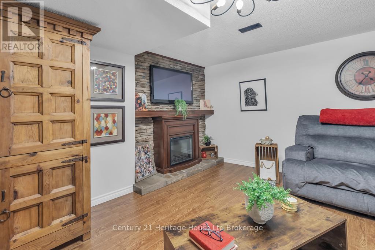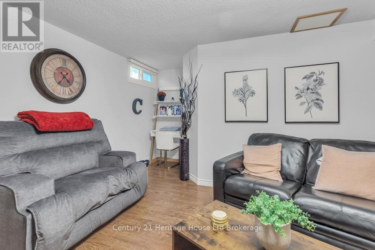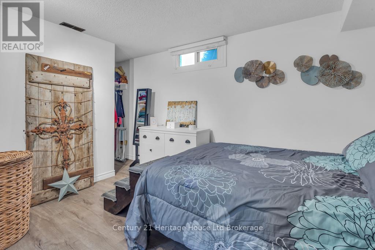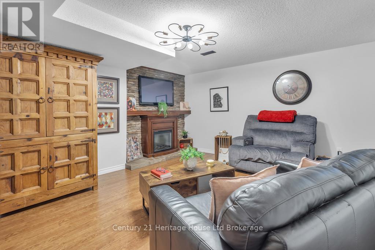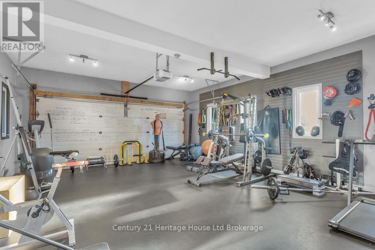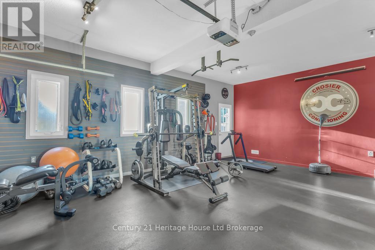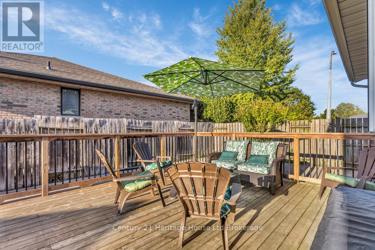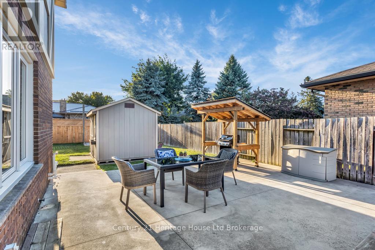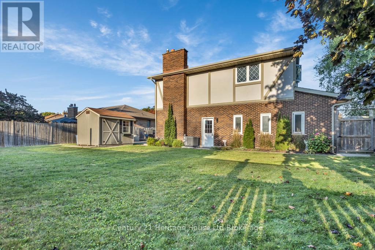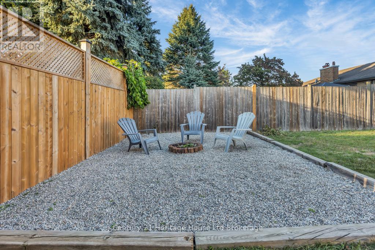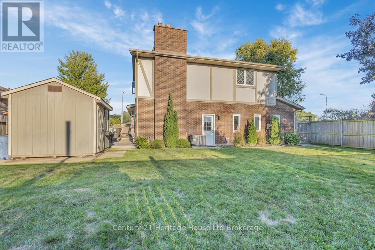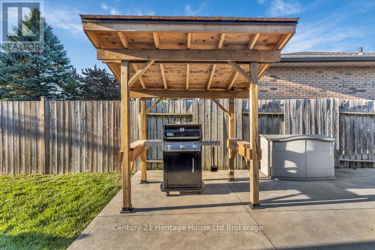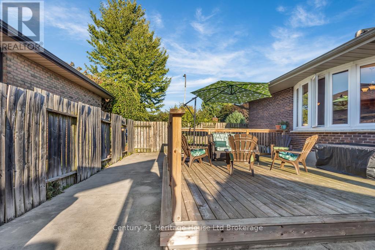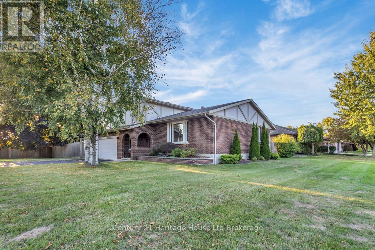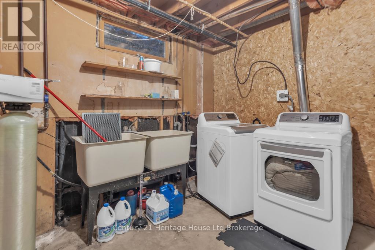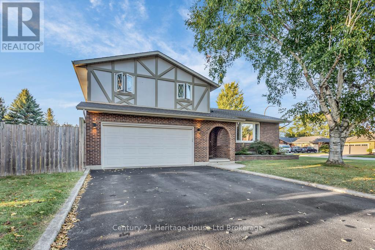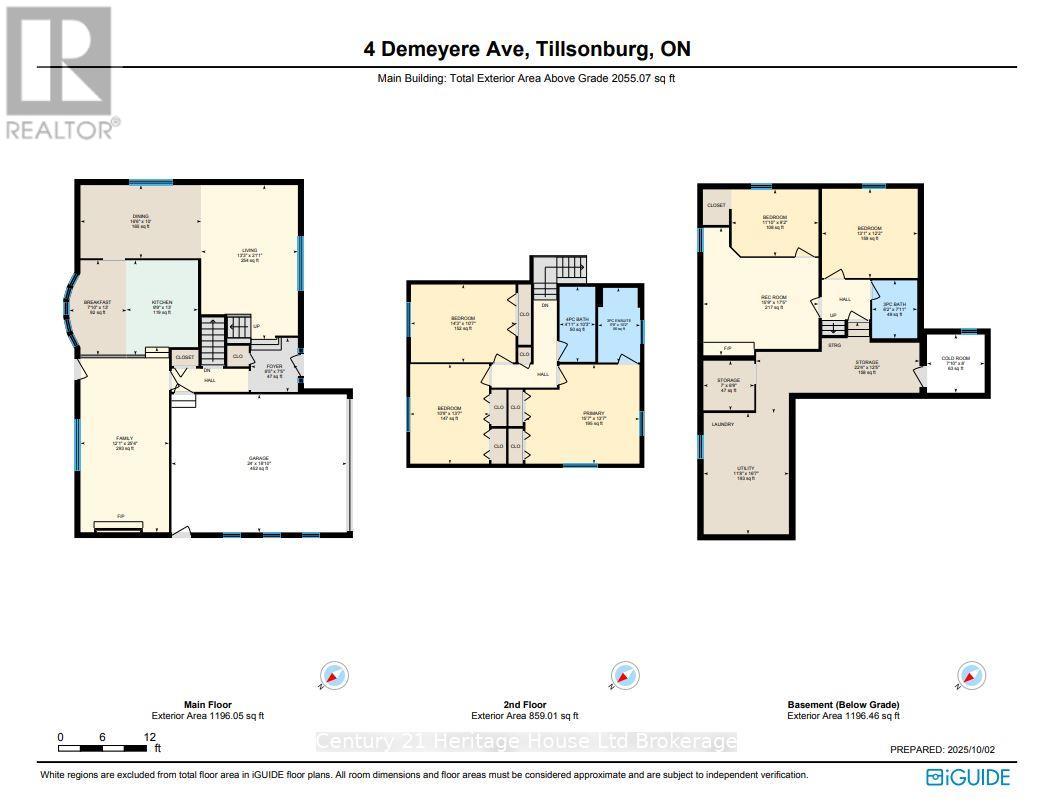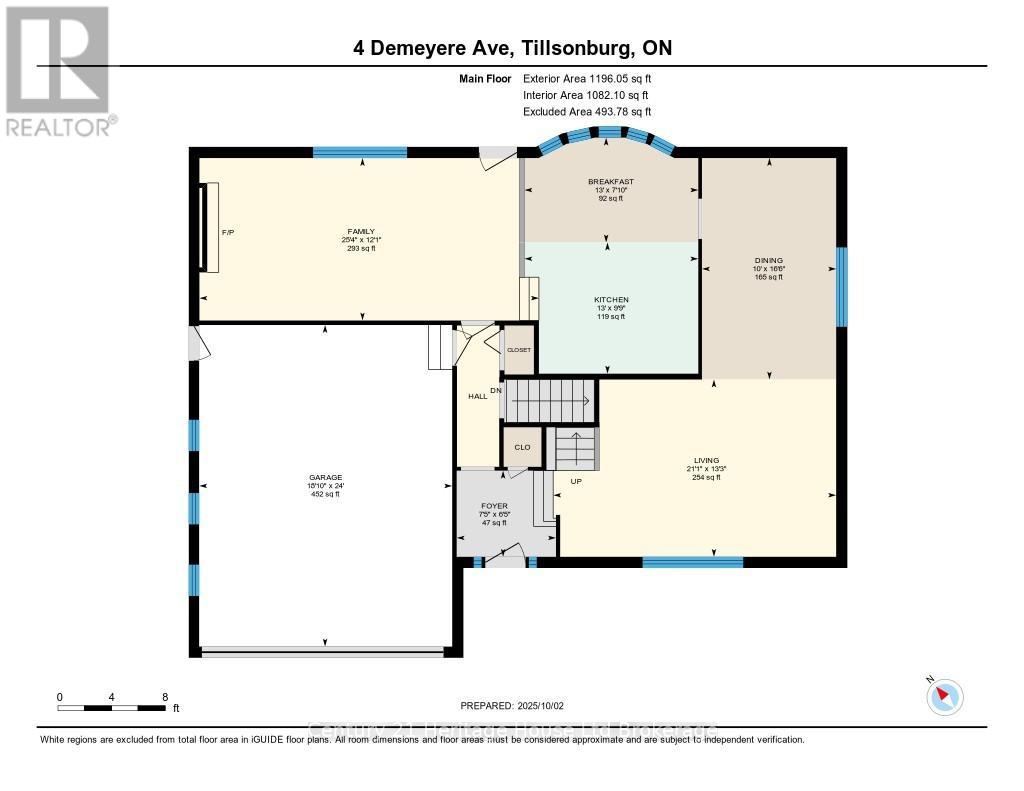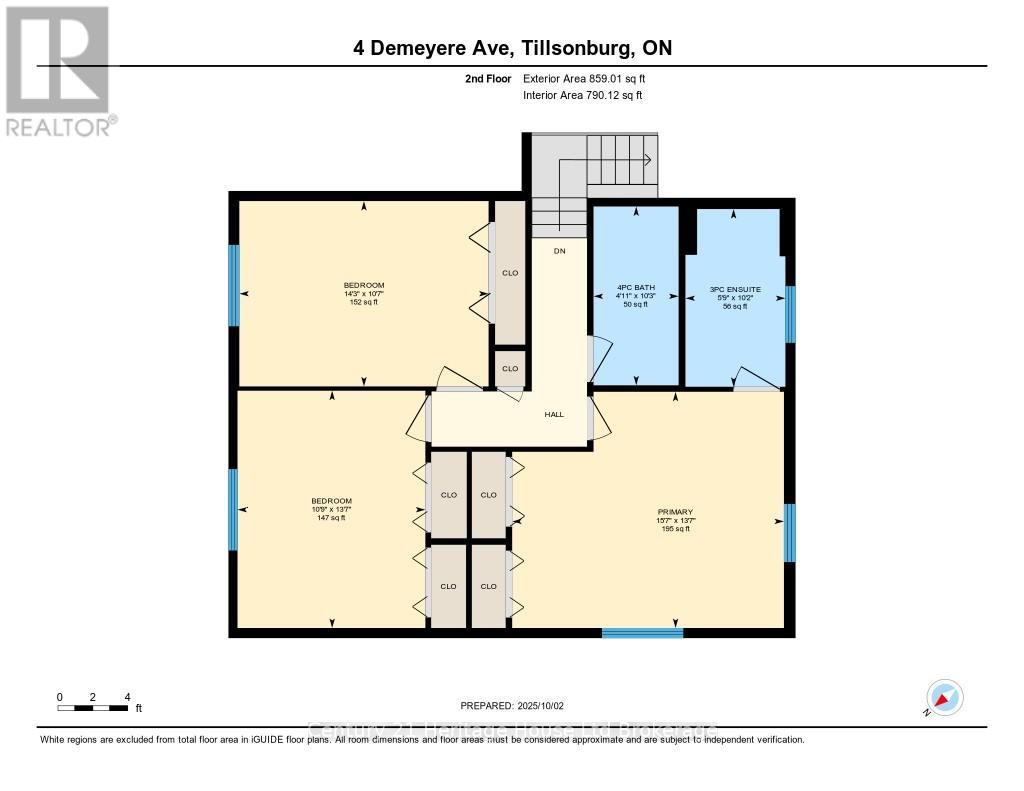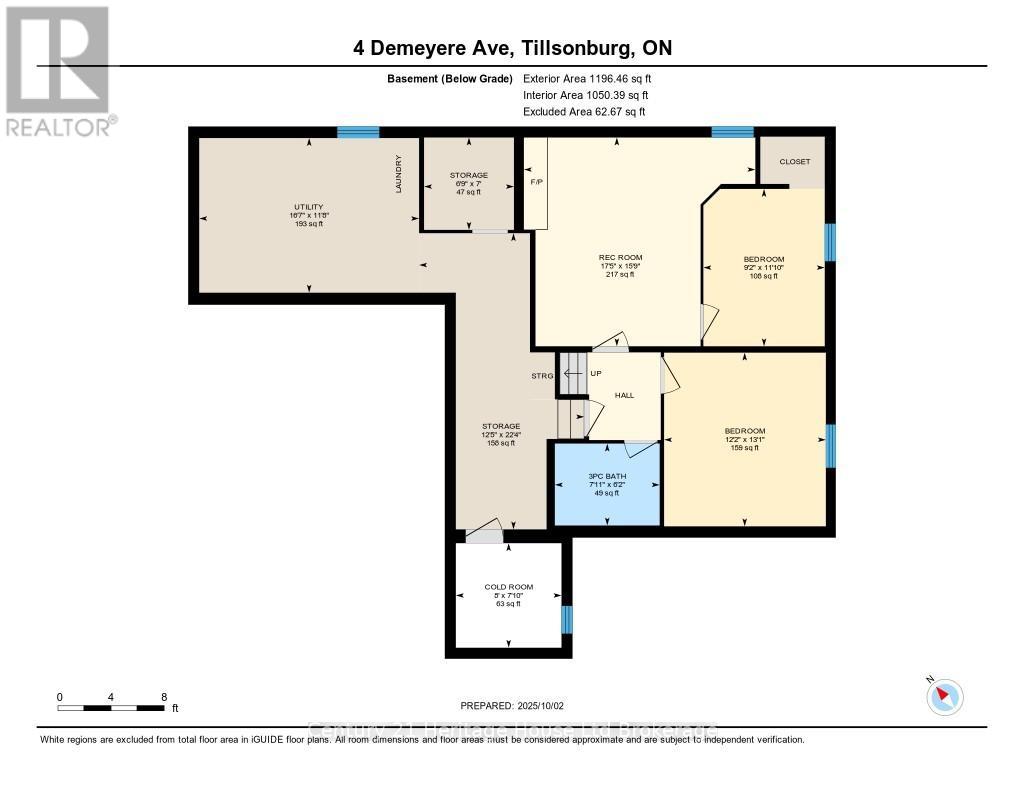3 Bedroom
3 Bathroom
1500 - 2000 sqft
Fireplace
Central Air Conditioning
Forced Air
$749,900
Welcome to 4 Demeyere Avenue, Tillsonburg a family-friendly home in a sought-after Annadale neighbourhood! This move in ready 2-storey home offers the perfect blend of space, comfort, and location. Featuring 3 spacious bedrooms upstairs plus , there's plenty of room for a growing family, home office, or overnight guests. The home boasts 3 full bathrooms, making busy mornings a breeze. The bright and inviting main floor offers a large living room, an open dining area, and a well-designed kitchen with ample counter space and cabinetry. The finished lower level expands your living options with a rec room and home office. Step outside to enjoy a private backyard under the gazebo, your summer retreat for entertaining, barbecues, or simply relaxing in the shade. Located in a quiet, family-oriented neighbourhood, this home is close to schools, parks, and all of Tillsonburgs amenities. It's the kind of street where neighbours wave and kids ride bikes, a true community setting. (id:49187)
Property Details
|
MLS® Number
|
X12440820 |
|
Property Type
|
Single Family |
|
Community Name
|
Tillsonburg |
|
Parking Space Total
|
6 |
|
Structure
|
Patio(s) |
Building
|
Bathroom Total
|
3 |
|
Bedrooms Above Ground
|
3 |
|
Bedrooms Total
|
3 |
|
Age
|
31 To 50 Years |
|
Amenities
|
Fireplace(s) |
|
Appliances
|
Water Heater, Dryer, Stove, Washer, Refrigerator |
|
Basement Development
|
Finished |
|
Basement Type
|
N/a (finished) |
|
Construction Style Attachment
|
Detached |
|
Cooling Type
|
Central Air Conditioning |
|
Exterior Finish
|
Brick, Stucco |
|
Fireplace Present
|
Yes |
|
Fireplace Total
|
1 |
|
Foundation Type
|
Poured Concrete |
|
Heating Fuel
|
Natural Gas |
|
Heating Type
|
Forced Air |
|
Stories Total
|
2 |
|
Size Interior
|
1500 - 2000 Sqft |
|
Type
|
House |
|
Utility Water
|
Municipal Water |
Parking
Land
|
Acreage
|
No |
|
Sewer
|
Sanitary Sewer |
|
Size Depth
|
123 Ft |
|
Size Frontage
|
119 Ft ,9 In |
|
Size Irregular
|
119.8 X 123 Ft |
|
Size Total Text
|
119.8 X 123 Ft |
|
Zoning Description
|
R1 |
Rooms
| Level |
Type |
Length |
Width |
Dimensions |
|
Second Level |
Primary Bedroom |
4.75 m |
4.13 m |
4.75 m x 4.13 m |
|
Second Level |
Bedroom |
4.36 m |
3.24 m |
4.36 m x 3.24 m |
|
Second Level |
Bedroom 2 |
4.15 m |
3.28 m |
4.15 m x 3.28 m |
|
Second Level |
Bathroom |
3.11 m |
1.75 m |
3.11 m x 1.75 m |
|
Second Level |
Bathroom |
3.12 m |
1.49 m |
3.12 m x 1.49 m |
|
Lower Level |
Office |
3.99 m |
3.72 m |
3.99 m x 3.72 m |
|
Lower Level |
Den |
3.61 m |
2.79 m |
3.61 m x 2.79 m |
|
Lower Level |
Recreational, Games Room |
5.32 m |
4.79 m |
5.32 m x 4.79 m |
|
Lower Level |
Bathroom |
2.41 m |
1.88 m |
2.41 m x 1.88 m |
|
Lower Level |
Other |
6.8 m |
3.79 m |
6.8 m x 3.79 m |
|
Lower Level |
Other |
2.12 m |
2.06 m |
2.12 m x 2.06 m |
|
Lower Level |
Utility Room |
5.05 m |
3.55 m |
5.05 m x 3.55 m |
|
Lower Level |
Cold Room |
2.43 m |
2.4 m |
2.43 m x 2.4 m |
|
Main Level |
Family Room |
7.71 m |
3.69 m |
7.71 m x 3.69 m |
|
Main Level |
Living Room |
6.43 m |
4.03 m |
6.43 m x 4.03 m |
|
Main Level |
Dining Room |
5.03 m |
3.05 m |
5.03 m x 3.05 m |
|
Main Level |
Kitchen |
3.95 m |
2.98 m |
3.95 m x 2.98 m |
|
Main Level |
Eating Area |
3.95 m |
2.38 m |
3.95 m x 2.38 m |
https://www.realtor.ca/real-estate/28942883/4-demeyere-avenue-tillsonburg-tillsonburg

