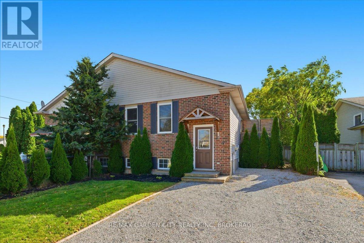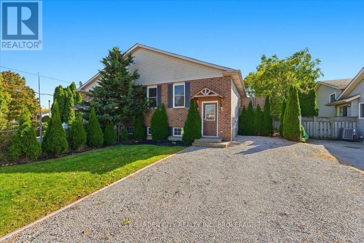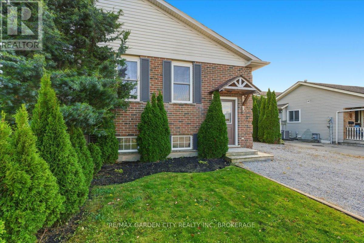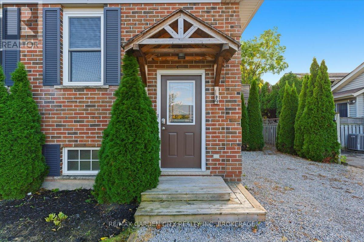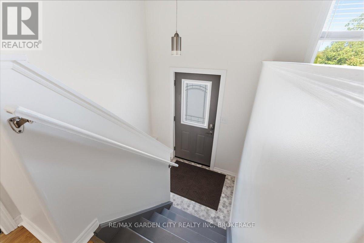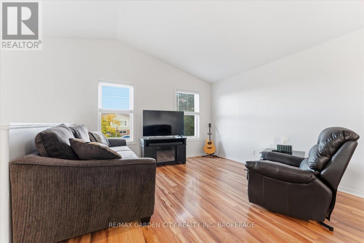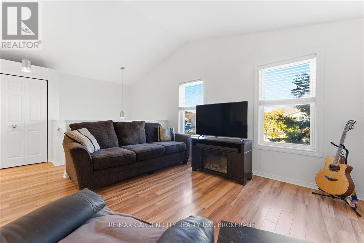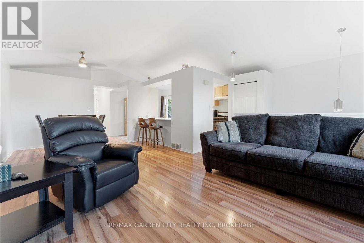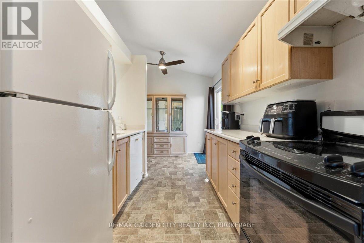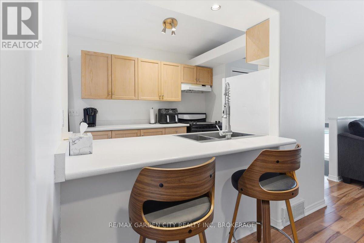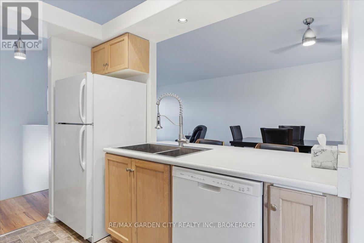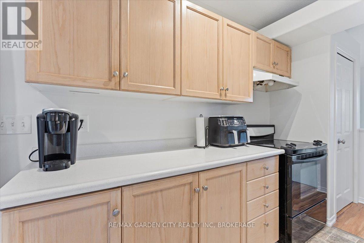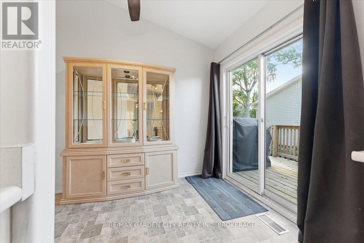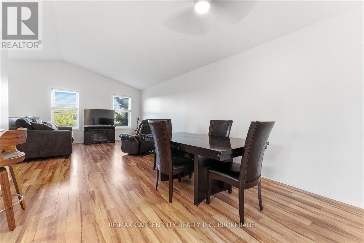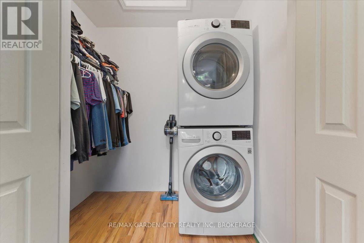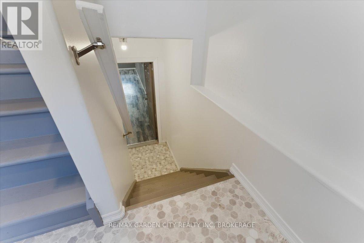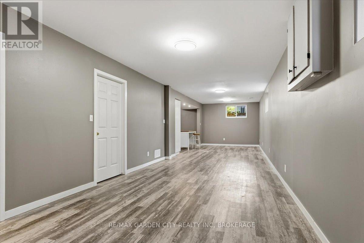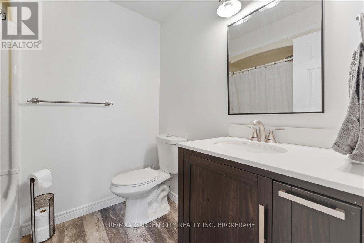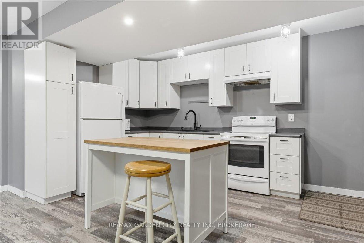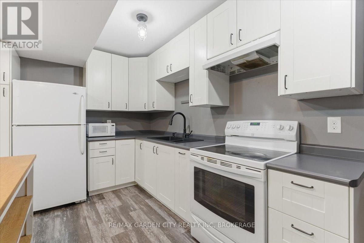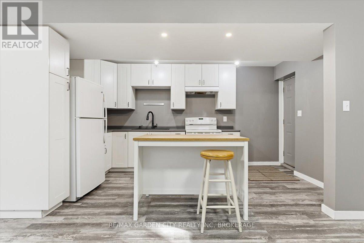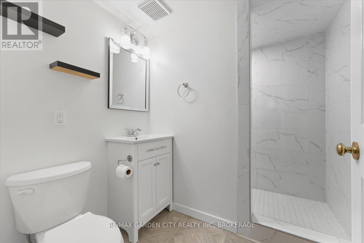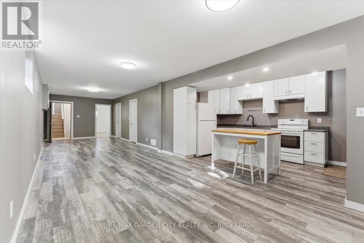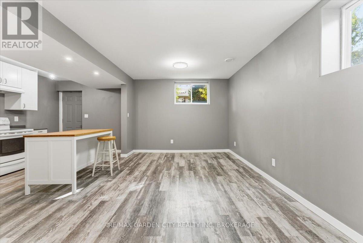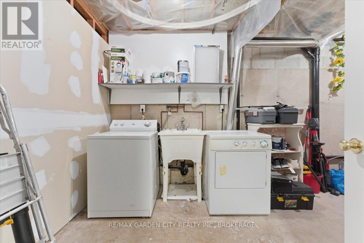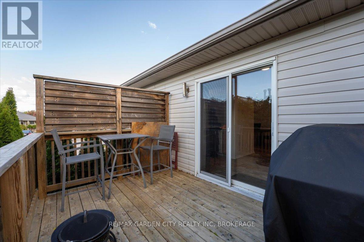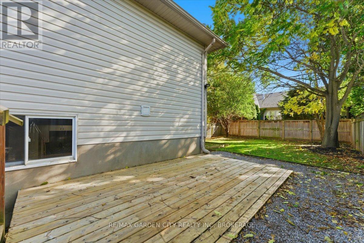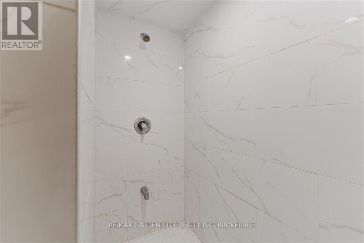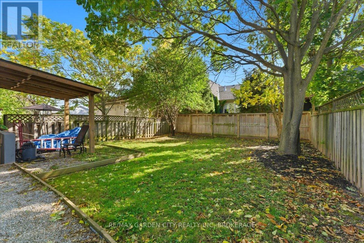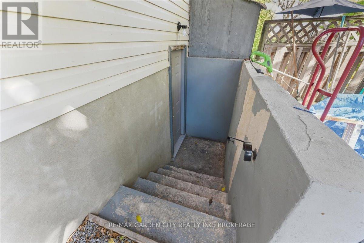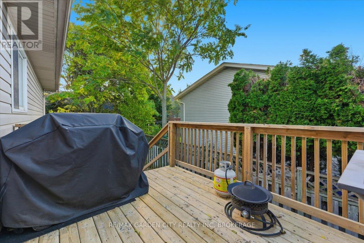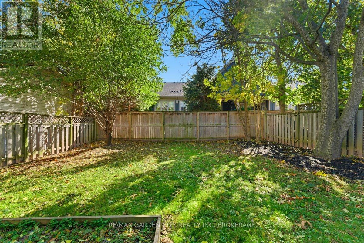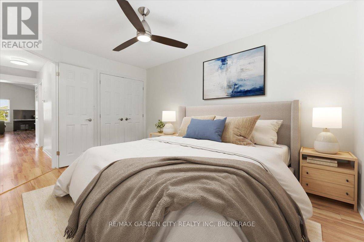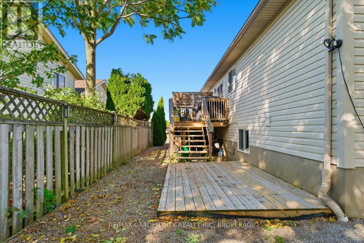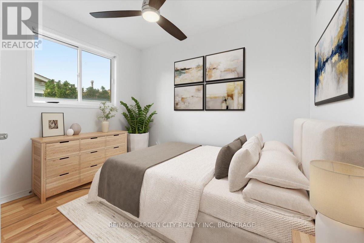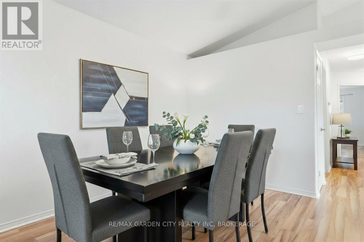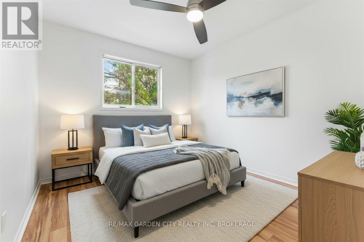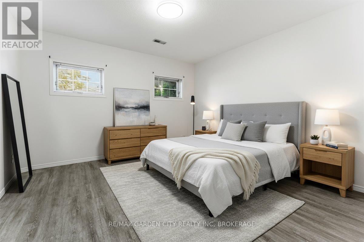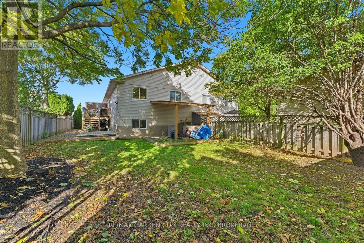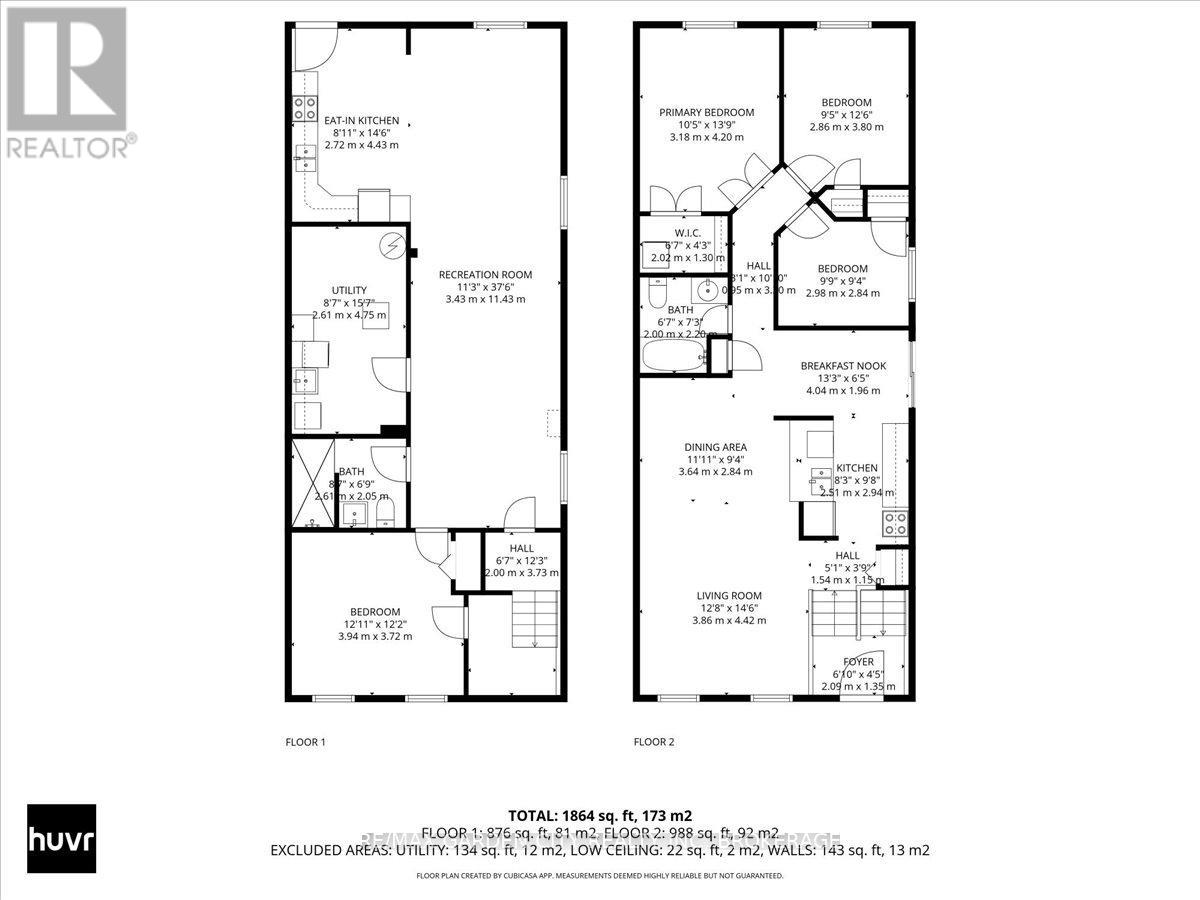4 Bedroom
2 Bathroom
700 - 1100 sqft
Raised Bungalow
Central Air Conditioning
Forced Air
$610,000
2Homes in 1 - Live on the main and rent out the 1 bedroom apartment - Lovely raised Bungalow semi nicely updated throughout. Situated on a Quiet cul-de-sac this home offers endless possibilities. The Main floor has been freshly painted open concept kitchen/living room and dinning room with kitchen island and patio doors to large patio perfect for BBQ's and watching the sunsets. There are 3 large bedrooms, 4pc updated bathroom and laundry. The completely Separate and independent 1 bedroom In-Law Apartment has great value for Multi-generational families with its large bright windows, high ceilings, newer kitchen and full walk-up to the backyard and separate laundry. Walkable to great schools it's an ideal setting for families. This property is more than just a house it's a home you'll be proud to call your own. 3+1 Bedrooms 2 full bathrooms, 2 full kitchens and 2 laundry rooms (id:49187)
Property Details
|
MLS® Number
|
X12480311 |
|
Property Type
|
Single Family |
|
Community Name
|
462 - Rykert/Vansickle |
|
Amenities Near By
|
Hospital, Park, Place Of Worship, Schools, Public Transit |
|
Community Features
|
Community Centre |
|
Equipment Type
|
Water Heater |
|
Features
|
Carpet Free |
|
Parking Space Total
|
4 |
|
Rental Equipment Type
|
Water Heater |
|
Structure
|
Deck, Patio(s), Porch |
Building
|
Bathroom Total
|
2 |
|
Bedrooms Above Ground
|
3 |
|
Bedrooms Below Ground
|
1 |
|
Bedrooms Total
|
4 |
|
Age
|
16 To 30 Years |
|
Amenities
|
Canopy |
|
Appliances
|
Water Meter, All, Dishwasher, Dryer, Two Stoves, Two Washers, Two Refrigerators |
|
Architectural Style
|
Raised Bungalow |
|
Basement Development
|
Finished |
|
Basement Features
|
Apartment In Basement, Walk Out |
|
Basement Type
|
N/a, N/a (finished) |
|
Construction Style Attachment
|
Semi-detached |
|
Cooling Type
|
Central Air Conditioning |
|
Exterior Finish
|
Brick Facing, Vinyl Siding |
|
Foundation Type
|
Poured Concrete |
|
Heating Fuel
|
Natural Gas |
|
Heating Type
|
Forced Air |
|
Stories Total
|
1 |
|
Size Interior
|
700 - 1100 Sqft |
|
Type
|
House |
|
Utility Water
|
Municipal Water |
Parking
Land
|
Acreage
|
No |
|
Fence Type
|
Fully Fenced |
|
Land Amenities
|
Hospital, Park, Place Of Worship, Schools, Public Transit |
|
Sewer
|
Sanitary Sewer |
|
Size Depth
|
116 Ft ,6 In |
|
Size Frontage
|
33 Ft ,6 In |
|
Size Irregular
|
33.5 X 116.5 Ft |
|
Size Total Text
|
33.5 X 116.5 Ft|under 1/2 Acre |
|
Zoning Description
|
R1 |
Rooms
| Level |
Type |
Length |
Width |
Dimensions |
|
Basement |
Kitchen |
2.72 m |
4.43 m |
2.72 m x 4.43 m |
|
Basement |
Great Room |
3.43 m |
11.43 m |
3.43 m x 11.43 m |
|
Basement |
Utility Room |
2.61 m |
4.75 m |
2.61 m x 4.75 m |
|
Basement |
Bedroom 4 |
3.94 m |
3.72 m |
3.94 m x 3.72 m |
|
Basement |
Bathroom |
2.61 m |
2.05 m |
2.61 m x 2.05 m |
|
Main Level |
Foyer |
2.09 m |
1.35 m |
2.09 m x 1.35 m |
|
Main Level |
Bathroom |
2 m |
2.2 m |
2 m x 2.2 m |
|
Main Level |
Living Room |
3.86 m |
4.42 m |
3.86 m x 4.42 m |
|
Main Level |
Dining Room |
3.64 m |
2.84 m |
3.64 m x 2.84 m |
|
Main Level |
Kitchen |
2.51 m |
2.94 m |
2.51 m x 2.94 m |
|
Main Level |
Eating Area |
4.04 m |
1.96 m |
4.04 m x 1.96 m |
|
Main Level |
Primary Bedroom |
3.18 m |
4.2 m |
3.18 m x 4.2 m |
|
Main Level |
Bedroom 2 |
2.86 m |
3.8 m |
2.86 m x 3.8 m |
|
Main Level |
Bedroom 3 |
2.98 m |
2.84 m |
2.98 m x 2.84 m |
Utilities
|
Cable
|
Available |
|
Electricity
|
Installed |
|
Sewer
|
Installed |
https://www.realtor.ca/real-estate/29028535/4-fox-trail-drive-st-catharines-rykertvansickle-462-rykertvansickle

