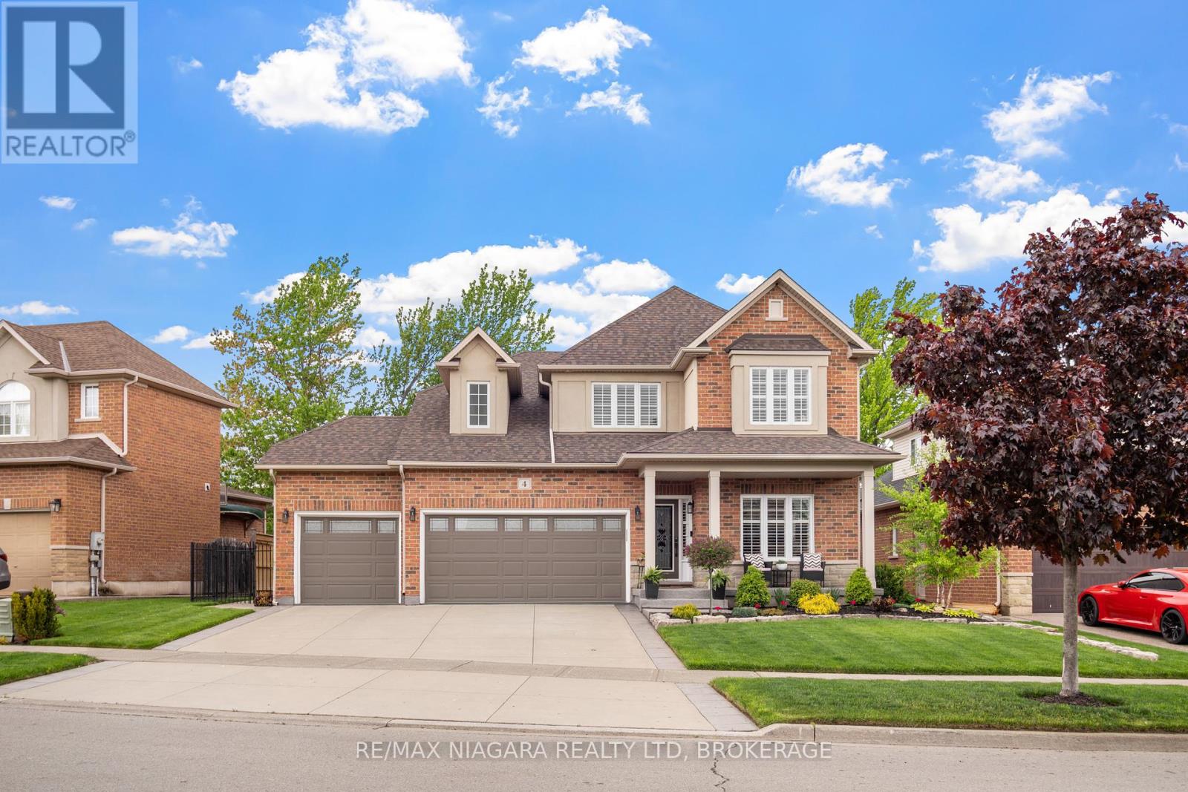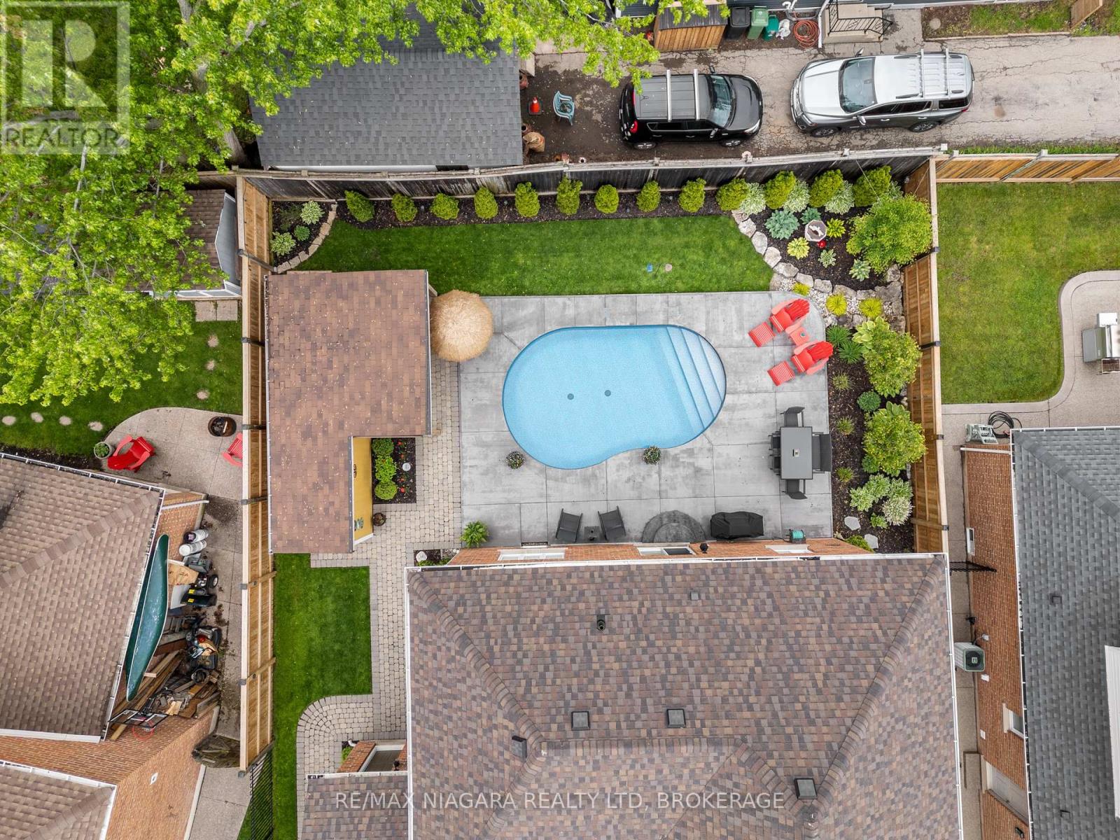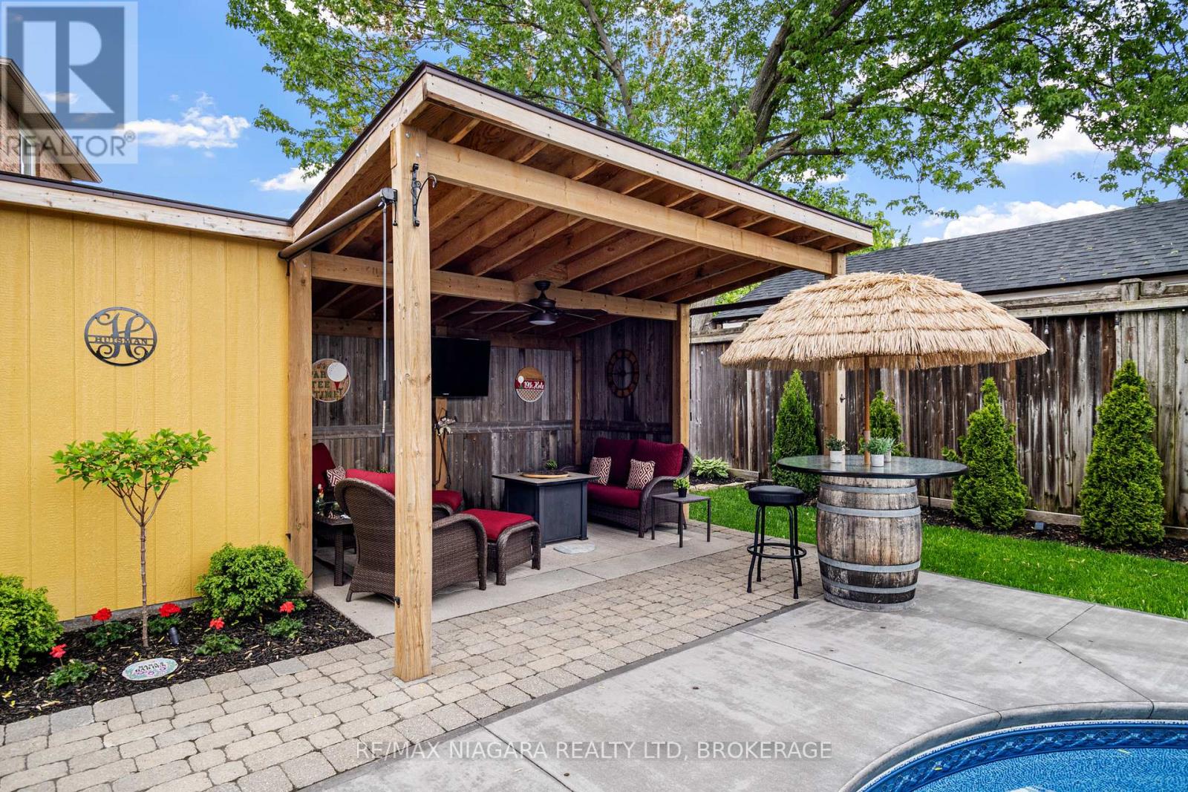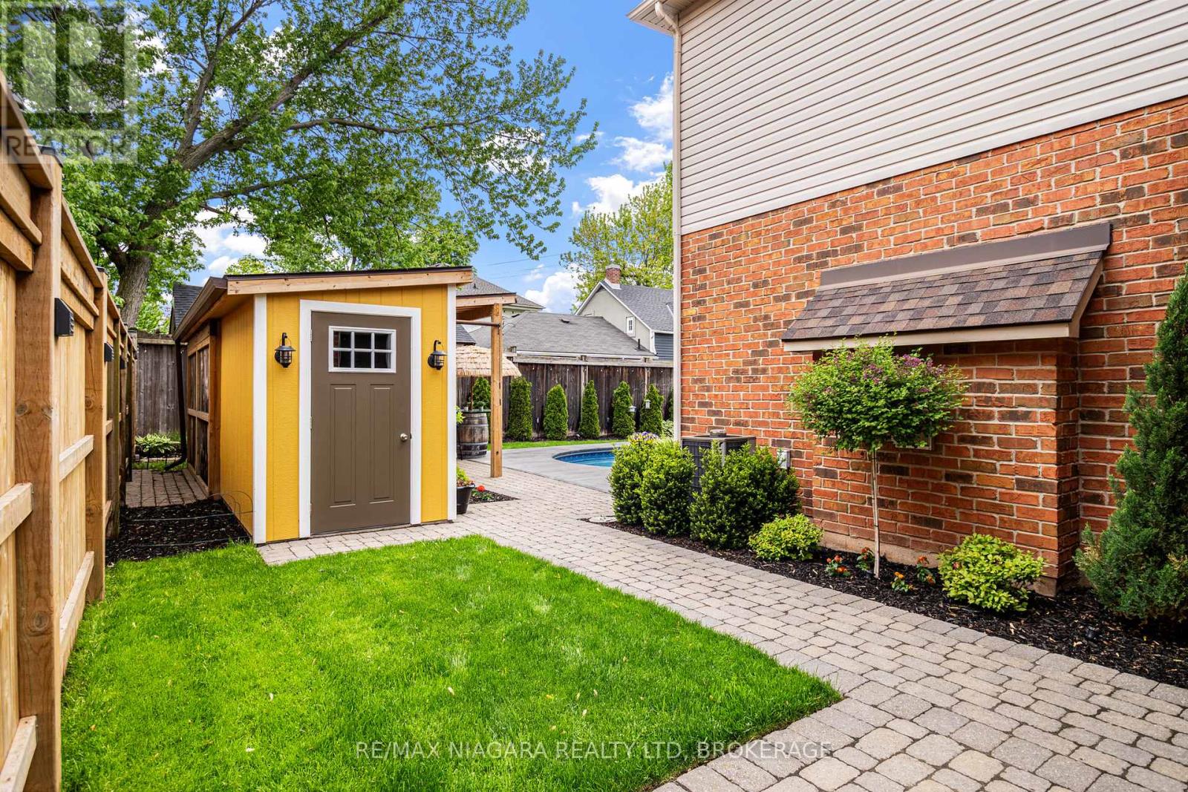4 Bedroom
3 Bathroom
2000 - 2500 sqft
Fireplace
Inground Pool
Central Air Conditioning
Forced Air
$1,299,900
Welcome to this exceptional two-storey residence that seamlessly blends comfort, style, and entertainment in the heart of Grimsby. This meticulously maintained home offers an inviting foyer that flows into a sitting area and dedicated dining room, setting the tone for elegant living and entertaining. The heart of the home features a beautifully refreshed kitchen (2023) complete with newer appliances (2023), generous pantry space, and an impressive eat-in island that serves as the perfect gathering spot for morning coffee or additional prep space during dinner parties. The kitchen opens seamlessly into a spacious living room anchored by a stunning fireplace, creating an ideal flow for daily living and special occasions. Elegant hardwood stairs lead to the second floor, where four well-appointed bedrooms provide endless flexibility for large families, accommodating guests, or creating dedicated office space. The spacious primary suite offers a private sanctuary complete with an ensuite bathroom, providing the perfect retreat at the end of each day. Step outside to discover the true centerpiece of this property a professionally landscaped backyard (2023) featuring a new inground pool and cabana (2024). This outdoor oasis has been thoughtfully designed as the ultimate entertaining space and summer sanctuary. The front yard boasts an efficient sprinkler system, ensuring effortless maintenance year-round. This home showcases pride of ownership with significant recent updates including new flooring throughout (2022), all three bathrooms beautifully refreshed (2023), and a new roof with attic insulation (2023) for optimal energy efficiency and peace of mind. Located close to the Grimsby Bench Nature Preserve, the Bruce Trail and Grimsby Beach, this is the perfect spot for nature lovers. Situated just above the QEW makes commuting a breeze, this home is perfect for families seeking a move-in ready home with modern amenities, entertaining spaces, and low-maintenance living. (id:49187)
Property Details
|
MLS® Number
|
X12173161 |
|
Property Type
|
Single Family |
|
Neigbourhood
|
Vineyard Valley |
|
Community Name
|
542 - Grimsby East |
|
Amenities Near By
|
Hospital, Marina |
|
Community Features
|
School Bus |
|
Parking Space Total
|
6 |
|
Pool Type
|
Inground Pool |
|
Structure
|
Shed |
Building
|
Bathroom Total
|
3 |
|
Bedrooms Above Ground
|
4 |
|
Bedrooms Total
|
4 |
|
Age
|
16 To 30 Years |
|
Appliances
|
Dishwasher, Dryer, Stove, Washer, Refrigerator |
|
Basement Development
|
Unfinished |
|
Basement Type
|
N/a (unfinished) |
|
Construction Style Attachment
|
Detached |
|
Cooling Type
|
Central Air Conditioning |
|
Exterior Finish
|
Brick, Stucco |
|
Fireplace Present
|
Yes |
|
Foundation Type
|
Poured Concrete |
|
Half Bath Total
|
1 |
|
Heating Fuel
|
Natural Gas |
|
Heating Type
|
Forced Air |
|
Stories Total
|
2 |
|
Size Interior
|
2000 - 2500 Sqft |
|
Type
|
House |
|
Utility Water
|
Municipal Water |
Parking
Land
|
Acreage
|
No |
|
Fence Type
|
Fenced Yard |
|
Land Amenities
|
Hospital, Marina |
|
Sewer
|
Sanitary Sewer |
|
Size Depth
|
100 Ft ,4 In |
|
Size Frontage
|
63 Ft ,2 In |
|
Size Irregular
|
63.2 X 100.4 Ft |
|
Size Total Text
|
63.2 X 100.4 Ft|under 1/2 Acre |
|
Surface Water
|
Lake/pond |
Rooms
| Level |
Type |
Length |
Width |
Dimensions |
|
Second Level |
Primary Bedroom |
5.87 m |
3.53 m |
5.87 m x 3.53 m |
|
Second Level |
Bedroom 2 |
3.76 m |
3.43 m |
3.76 m x 3.43 m |
|
Second Level |
Bedroom 3 |
3.66 m |
3.63 m |
3.66 m x 3.63 m |
|
Second Level |
Bedroom 4 |
3.66 m |
3.51 m |
3.66 m x 3.51 m |
|
Main Level |
Living Room |
6.22 m |
4.72 m |
6.22 m x 4.72 m |
|
Main Level |
Kitchen |
3.48 m |
3.17 m |
3.48 m x 3.17 m |
|
Main Level |
Eating Area |
3.2 m |
3 m |
3.2 m x 3 m |
|
Main Level |
Family Room |
5.77 m |
3.66 m |
5.77 m x 3.66 m |
https://www.realtor.ca/real-estate/28366108/4-golf-woods-drive-grimsby-grimsby-east-542-grimsby-east















































