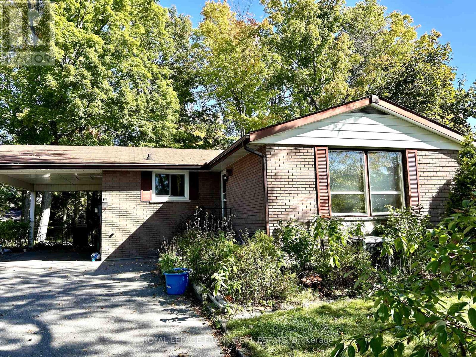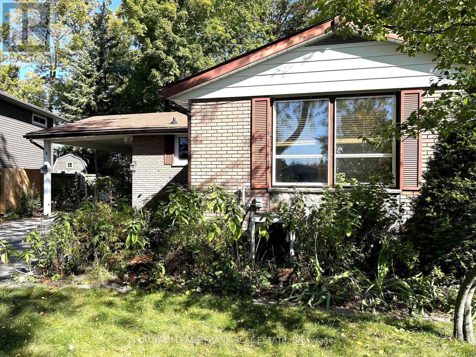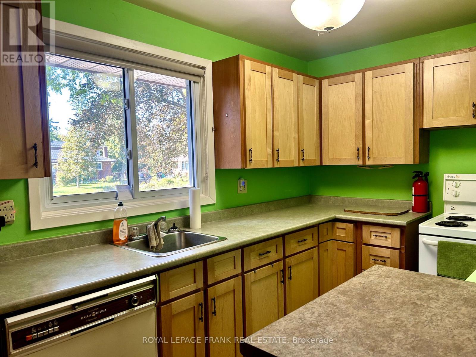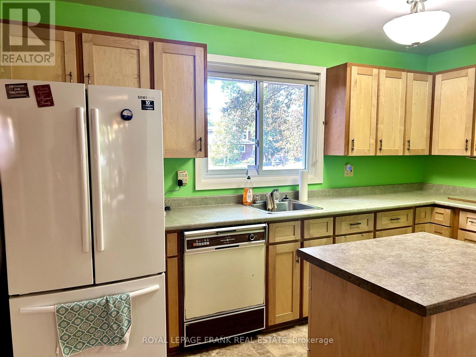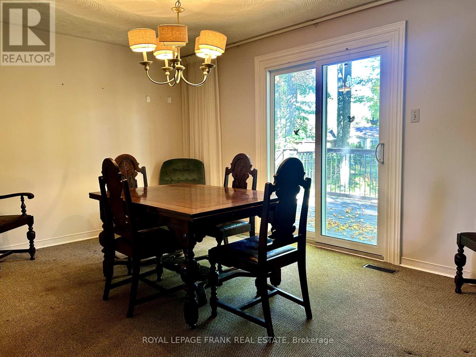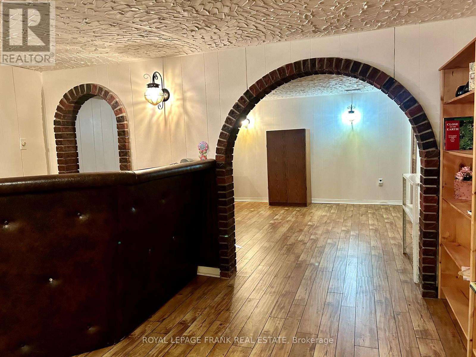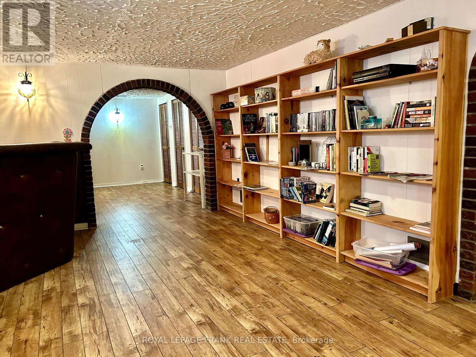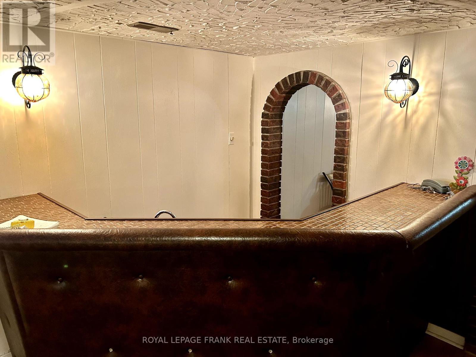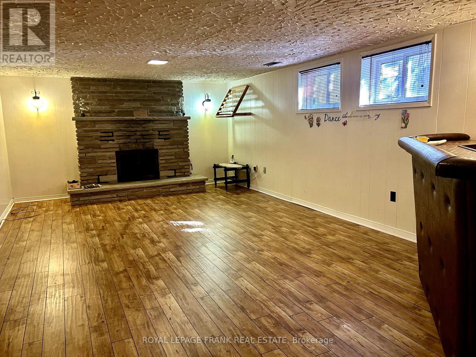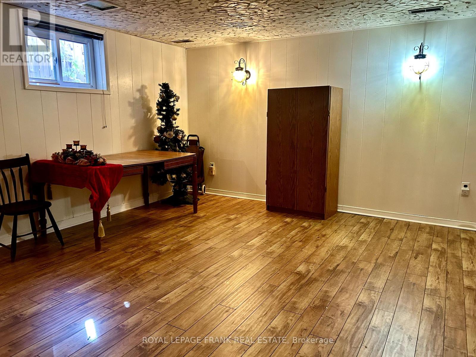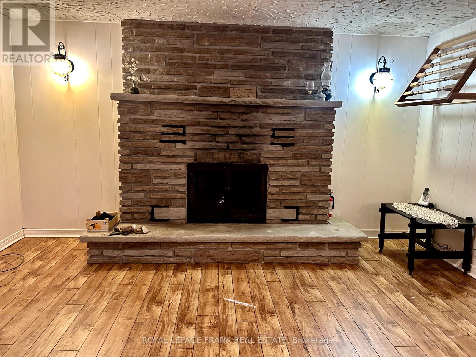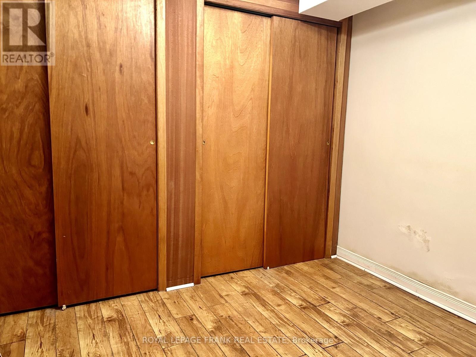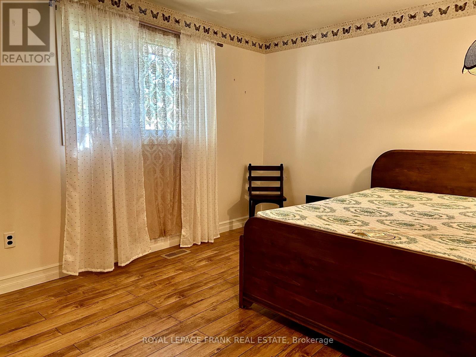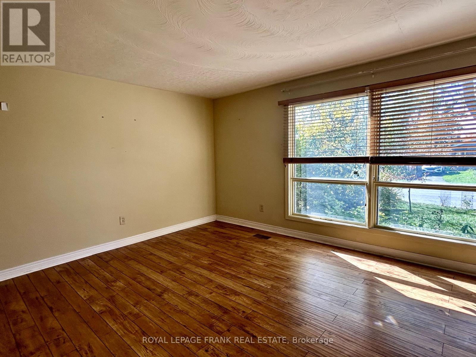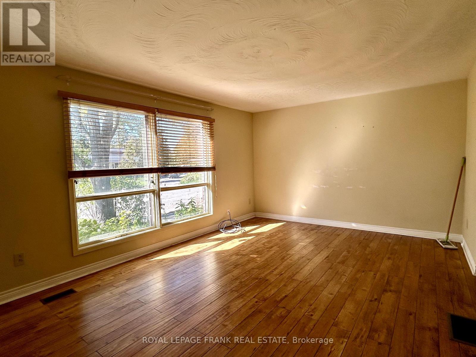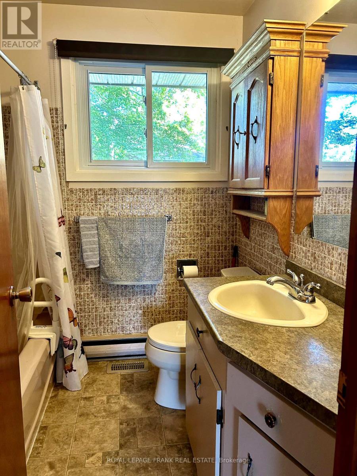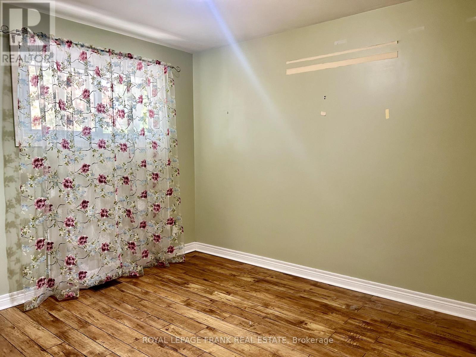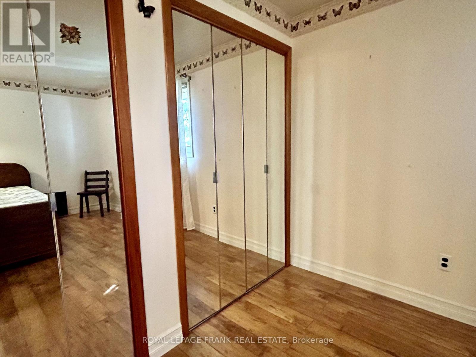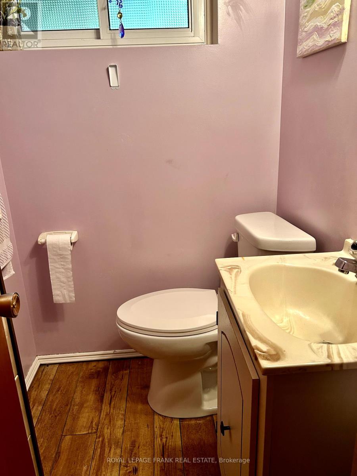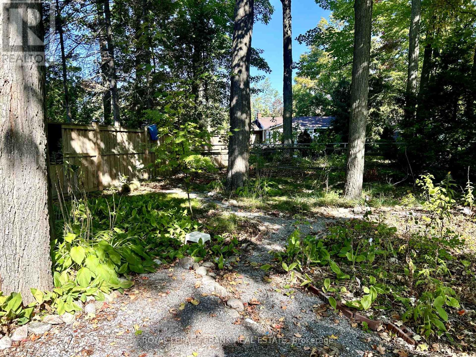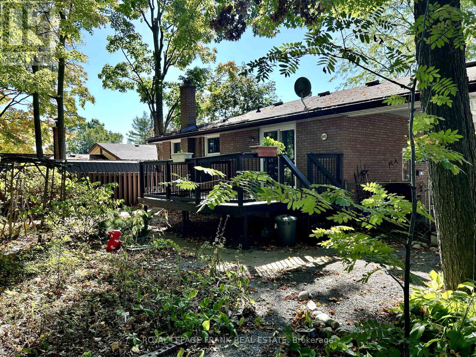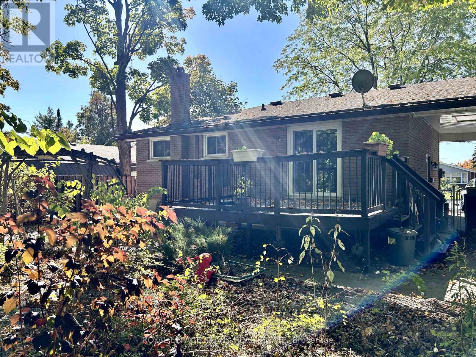3 Bedroom
2 Bathroom
1100 - 1500 sqft
Bungalow
Fireplace
Central Air Conditioning
Forced Air
Landscaped
$569,900
We are seeking an individual with a vision to complete this charming 2 + 1 bedroom, 2 bath home situated in a highly desirable neighbourhood, conveniently close to schools, playgrounds, and amenities. The house features an open kitchen, a spacious and bright living room, and a large recreation room complete with a wood fireplace and wet bar. Additionally, you'll discover a sizable private deck off the dining room that overlooks a natural yard filled with numerous perennials. With the right touch, this home has the potential to become a true gem. (id:49187)
Property Details
|
MLS® Number
|
X12434795 |
|
Property Type
|
Single Family |
|
Community Name
|
Northcrest Ward 5 |
|
Amenities Near By
|
Place Of Worship, Public Transit, Schools |
|
Community Features
|
School Bus |
|
Equipment Type
|
Water Heater - Electric, Water Heater |
|
Features
|
Wooded Area, Flat Site |
|
Parking Space Total
|
4 |
|
Rental Equipment Type
|
Water Heater - Electric, Water Heater |
|
Structure
|
Deck, Patio(s) |
Building
|
Bathroom Total
|
2 |
|
Bedrooms Above Ground
|
2 |
|
Bedrooms Below Ground
|
1 |
|
Bedrooms Total
|
3 |
|
Age
|
51 To 99 Years |
|
Appliances
|
All |
|
Architectural Style
|
Bungalow |
|
Basement Development
|
Finished |
|
Basement Type
|
N/a (finished) |
|
Construction Style Attachment
|
Detached |
|
Cooling Type
|
Central Air Conditioning |
|
Exterior Finish
|
Brick |
|
Fire Protection
|
Smoke Detectors |
|
Fireplace Present
|
Yes |
|
Fireplace Total
|
1 |
|
Fireplace Type
|
Woodstove |
|
Foundation Type
|
Block |
|
Heating Fuel
|
Natural Gas |
|
Heating Type
|
Forced Air |
|
Stories Total
|
1 |
|
Size Interior
|
1100 - 1500 Sqft |
|
Type
|
House |
|
Utility Water
|
Municipal Water |
Parking
Land
|
Acreage
|
No |
|
Fence Type
|
Fenced Yard |
|
Land Amenities
|
Place Of Worship, Public Transit, Schools |
|
Landscape Features
|
Landscaped |
|
Sewer
|
Sanitary Sewer |
|
Size Depth
|
136 Ft |
|
Size Frontage
|
51 Ft ,4 In |
|
Size Irregular
|
51.4 X 136 Ft |
|
Size Total Text
|
51.4 X 136 Ft|under 1/2 Acre |
|
Zoning Description
|
R1 |
Rooms
| Level |
Type |
Length |
Width |
Dimensions |
|
Basement |
Recreational, Games Room |
7.54 m |
4.17 m |
7.54 m x 4.17 m |
|
Basement |
Den |
4.17 m |
4.11 m |
4.17 m x 4.11 m |
|
Basement |
Bedroom |
3.02 m |
2.9 m |
3.02 m x 2.9 m |
|
Basement |
Laundry Room |
5.03 m |
2.84 m |
5.03 m x 2.84 m |
|
Main Level |
Living Room |
5.44 m |
3.63 m |
5.44 m x 3.63 m |
|
Main Level |
Dining Room |
4.37 m |
3.17 m |
4.37 m x 3.17 m |
|
Main Level |
Kitchen |
5.64 m |
2.97 m |
5.64 m x 2.97 m |
|
Main Level |
Primary Bedroom |
4.22 m |
2.97 m |
4.22 m x 2.97 m |
|
Main Level |
Bedroom |
3.1 m |
2.97 m |
3.1 m x 2.97 m |
Utilities
|
Cable
|
Available |
|
Electricity
|
Installed |
|
Sewer
|
Installed |
https://www.realtor.ca/real-estate/28930131/4-peary-place-peterborough-northcrest-ward-5-northcrest-ward-5

