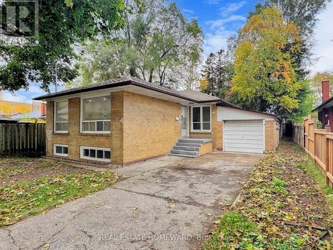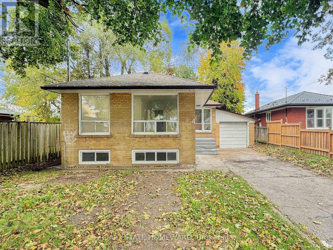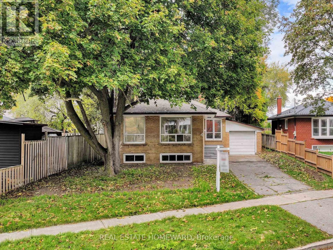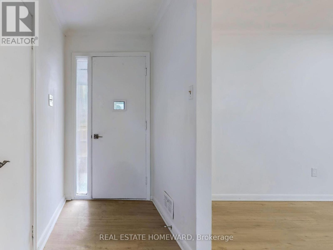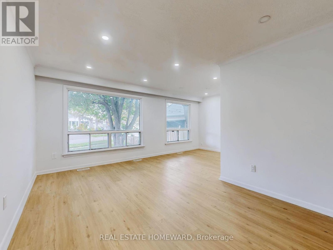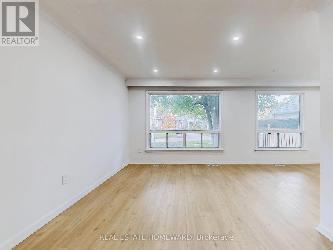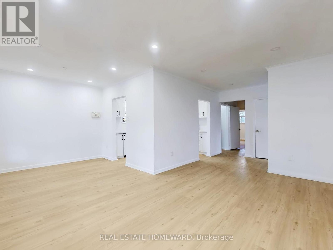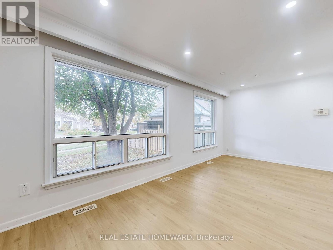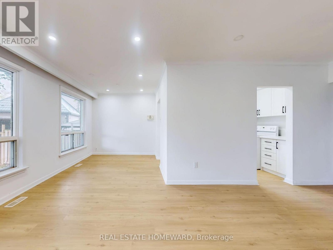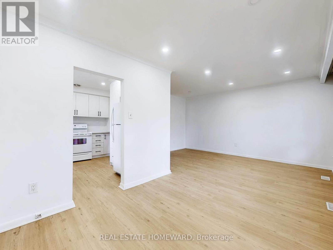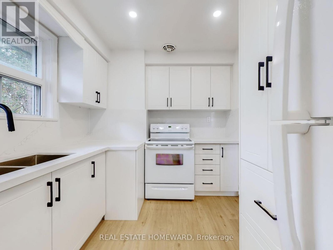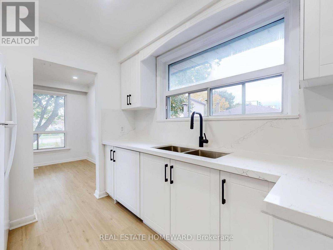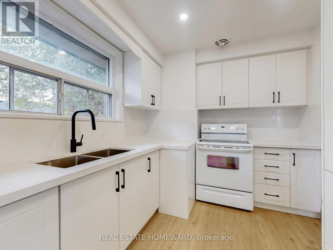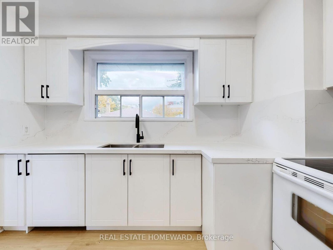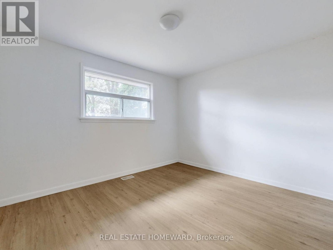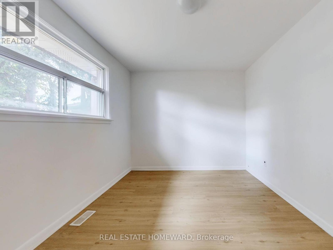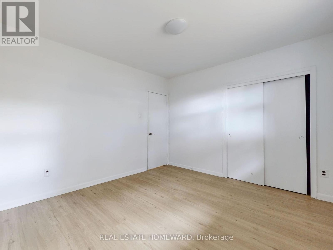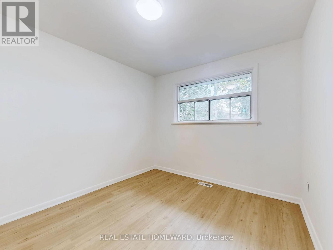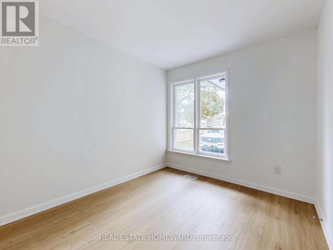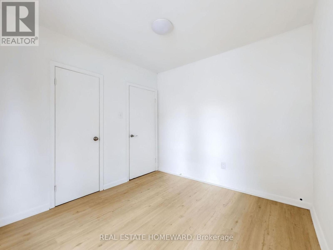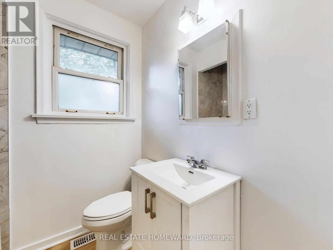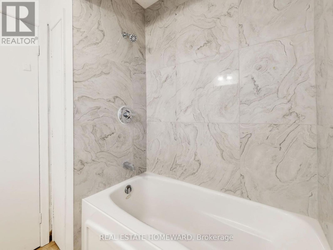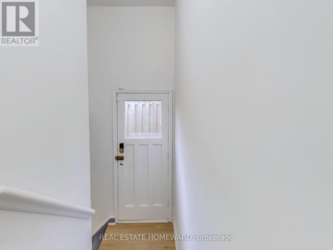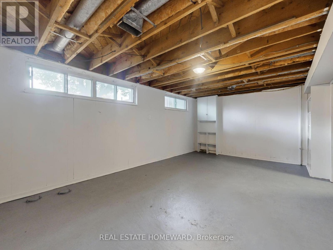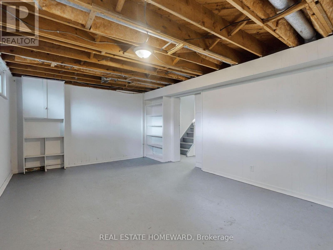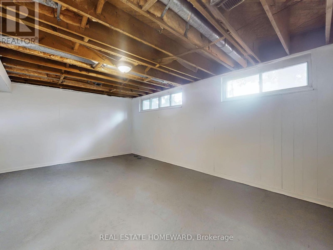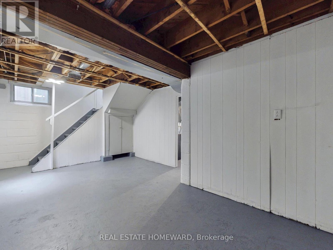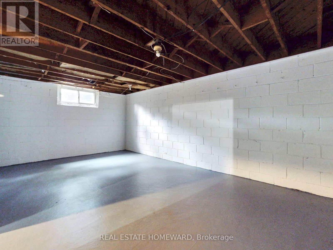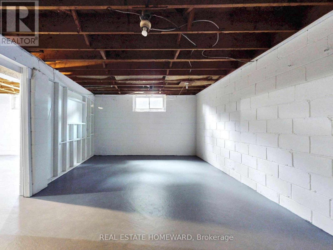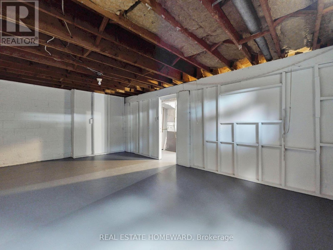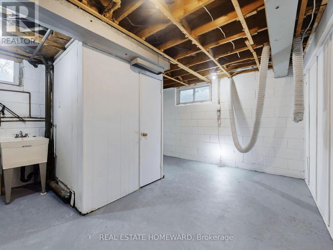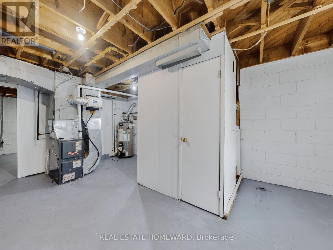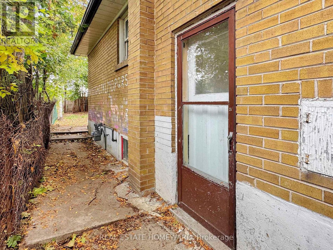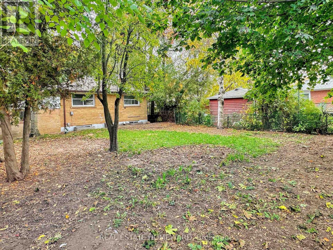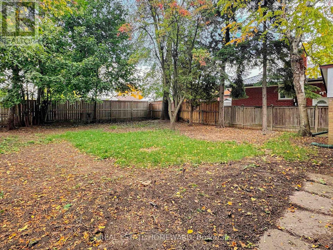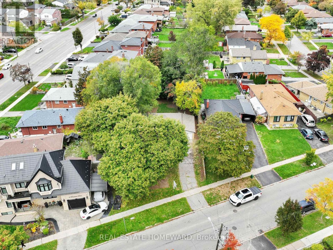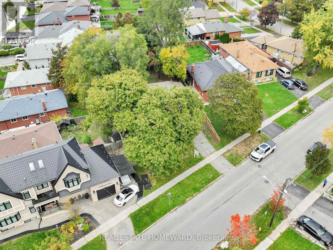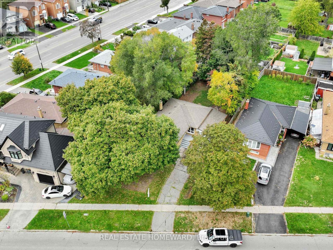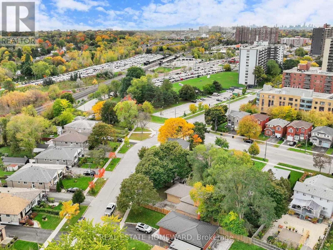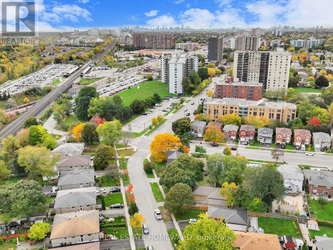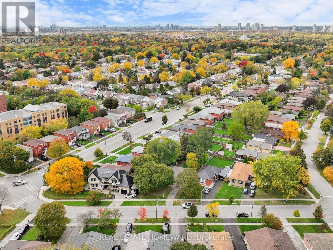519.240.3380
stacey@makeamove.ca
4 Porchester Drive Toronto (Woburn), Ontario M1J 2R3
3 Bedroom
2 Bathroom
700 - 1100 sqft
Bungalow
None
Forced Air
$769,000
Welcome to 3 Bedroom detached bungalow located in Woburn area. House is freshly painted, Kitchen renovated with quartz counters & backsplash, new flooring throughout main floor, bathroom updated! Separate entry to partially finished basement with 2 pc powder room, generous space & high ceilings offers many opportunities! Attached garage and ample parking on driveway! Great location with many transportation possibilities: walking distance to GO Train, minutes to TTC! Easy Access to Eglinton LRT Hwy 401! Close to schools, ravines & parks!! Scarborough Hospital, Shopping, Library, Restaurants nearby! Mature neighbourhood with pride of ownership! (id:49187)
Property Details
| MLS® Number | E12481299 |
| Property Type | Single Family |
| Community Name | Woburn |
| Amenities Near By | Public Transit |
| Equipment Type | Water Heater |
| Features | Carpet Free |
| Parking Space Total | 4 |
| Rental Equipment Type | Water Heater |
Building
| Bathroom Total | 2 |
| Bedrooms Above Ground | 3 |
| Bedrooms Total | 3 |
| Appliances | Stove, Refrigerator |
| Architectural Style | Bungalow |
| Basement Development | Partially Finished |
| Basement Type | N/a (partially Finished) |
| Construction Style Attachment | Detached |
| Cooling Type | None |
| Exterior Finish | Brick |
| Foundation Type | Block |
| Half Bath Total | 1 |
| Heating Fuel | Natural Gas |
| Heating Type | Forced Air |
| Stories Total | 1 |
| Size Interior | 700 - 1100 Sqft |
| Type | House |
| Utility Water | Municipal Water |
Parking
| Attached Garage | |
| Garage |
Land
| Acreage | No |
| Land Amenities | Public Transit |
| Sewer | Sanitary Sewer |
| Size Depth | 132 Ft ,9 In |
| Size Frontage | 55 Ft |
| Size Irregular | 55 X 132.8 Ft ; 45.23ft X146.8ft X 55.03ft X 119.24ft |
| Size Total Text | 55 X 132.8 Ft ; 45.23ft X146.8ft X 55.03ft X 119.24ft |
Rooms
| Level | Type | Length | Width | Dimensions |
|---|---|---|---|---|
| Basement | Recreational, Games Room | 5.72 m | 3.95 m | 5.72 m x 3.95 m |
| Basement | Other | 6.2 m | 3.85 m | 6.2 m x 3.85 m |
| Ground Level | Kitchen | 3.25 m | 2.45 m | 3.25 m x 2.45 m |
| Ground Level | Dining Room | 2.69 m | 2.69 m | 2.69 m x 2.69 m |
| Ground Level | Living Room | 3.05 m | 2.69 m | 3.05 m x 2.69 m |
| Ground Level | Bedroom | 3.01 m | 3.01 m | 3.01 m x 3.01 m |
| Ground Level | Bedroom 2 | 3.01 m | 2.95 m | 3.01 m x 2.95 m |
| Ground Level | Bedroom 3 | 3.01 m | 2.82 m | 3.01 m x 2.82 m |
https://www.realtor.ca/real-estate/29030769/4-porchester-drive-toronto-woburn-woburn

