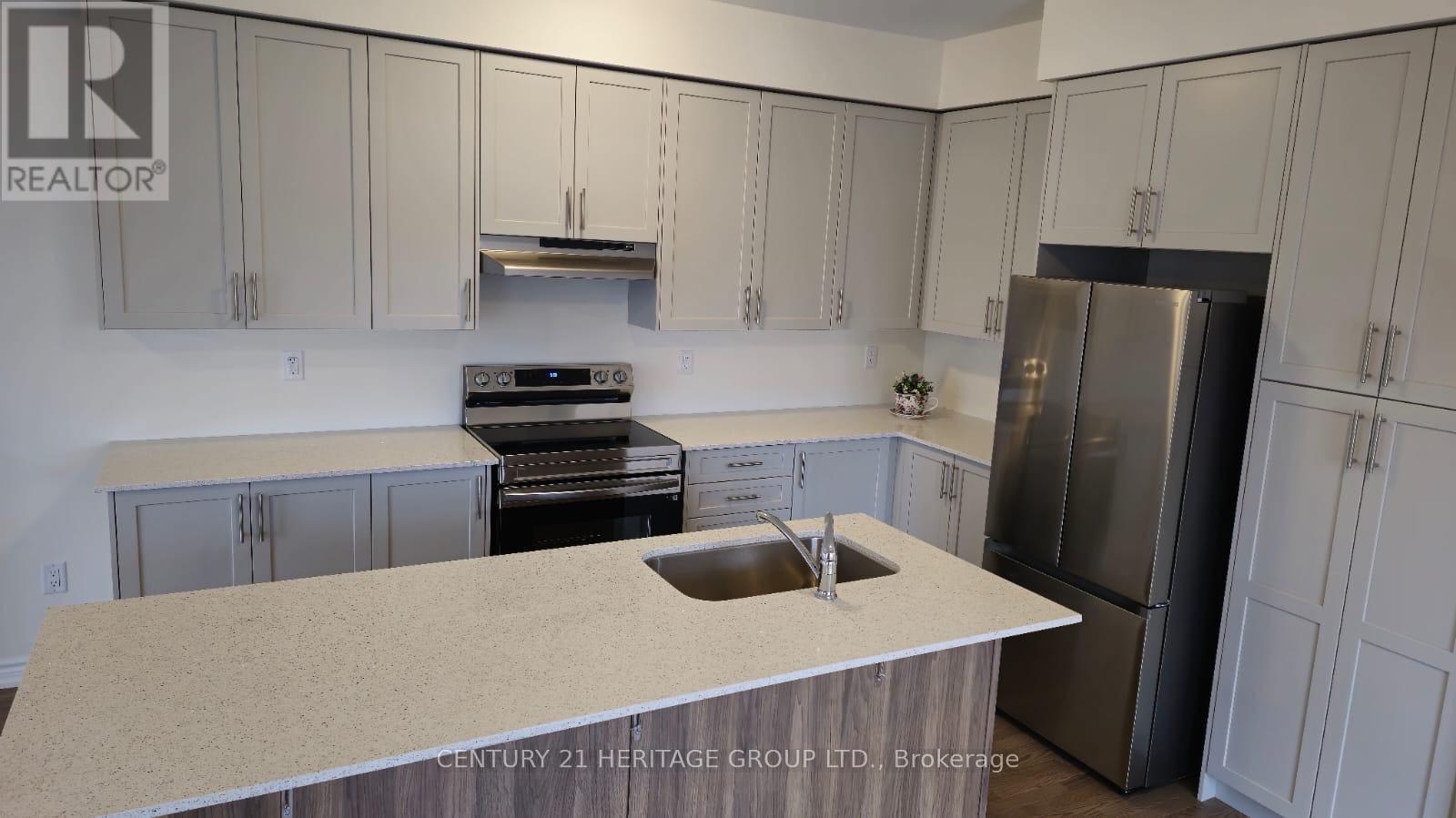519.240.3380
stacey@makeamove.ca
4 Singhampton Road Vaughan (Kleinburg), Ontario L4H 5J6
4 Bedroom
3 Bathroom
1500 - 2000 sqft
Fireplace
Central Air Conditioning
Forced Air
$3,899 Monthly
Welcome to this beautiful, brand-new and never-lived-in 4-bedroom townhome. Bright, open concept layout for modern living. kitchen featuring sleek quartz countertops and a spacious island. Pot lights, new blinds. Great location, just steps from a new Montessori school, a newly built plaza (w/ Longos), and only minutes from Highway 427! (id:49187)
Property Details
| MLS® Number | N12127213 |
| Property Type | Single Family |
| Neigbourhood | Kleinburg |
| Community Name | Kleinburg |
| Parking Space Total | 2 |
Building
| Bathroom Total | 3 |
| Bedrooms Above Ground | 4 |
| Bedrooms Total | 4 |
| Appliances | Water Heater, Water Meter, Dishwasher, Dryer, Stove, Washer, Refrigerator |
| Basement Development | Unfinished |
| Basement Type | Full (unfinished) |
| Construction Style Attachment | Attached |
| Cooling Type | Central Air Conditioning |
| Exterior Finish | Brick, Stone |
| Fireplace Present | Yes |
| Foundation Type | Concrete |
| Half Bath Total | 1 |
| Heating Fuel | Natural Gas |
| Heating Type | Forced Air |
| Stories Total | 2 |
| Size Interior | 1500 - 2000 Sqft |
| Type | Row / Townhouse |
| Utility Water | Municipal Water |
Parking
| Garage |
Land
| Acreage | No |
| Sewer | Sanitary Sewer |
Rooms
| Level | Type | Length | Width | Dimensions |
|---|---|---|---|---|
| Second Level | Primary Bedroom | 4.3 m | 3.44 m | 4.3 m x 3.44 m |
| Second Level | Bedroom 2 | 2.56 m | 2.74 m | 2.56 m x 2.74 m |
| Second Level | Bedroom 3 | 2.74 m | 2.74 m | 2.74 m x 2.74 m |
| Second Level | Bedroom 4 | 3.14 m | 2.97 m | 3.14 m x 2.97 m |
| Main Level | Living Room | 5.24 m | 3.66 m | 5.24 m x 3.66 m |
| Main Level | Dining Room | 5.24 m | 3.66 m | 5.24 m x 3.66 m |
| Main Level | Kitchen | 2.32 m | 3.84 m | 2.32 m x 3.84 m |
| Main Level | Eating Area | 2.99 m | 3.17 m | 2.99 m x 3.17 m |
https://www.realtor.ca/real-estate/28266874/4-singhampton-road-vaughan-kleinburg-kleinburg











