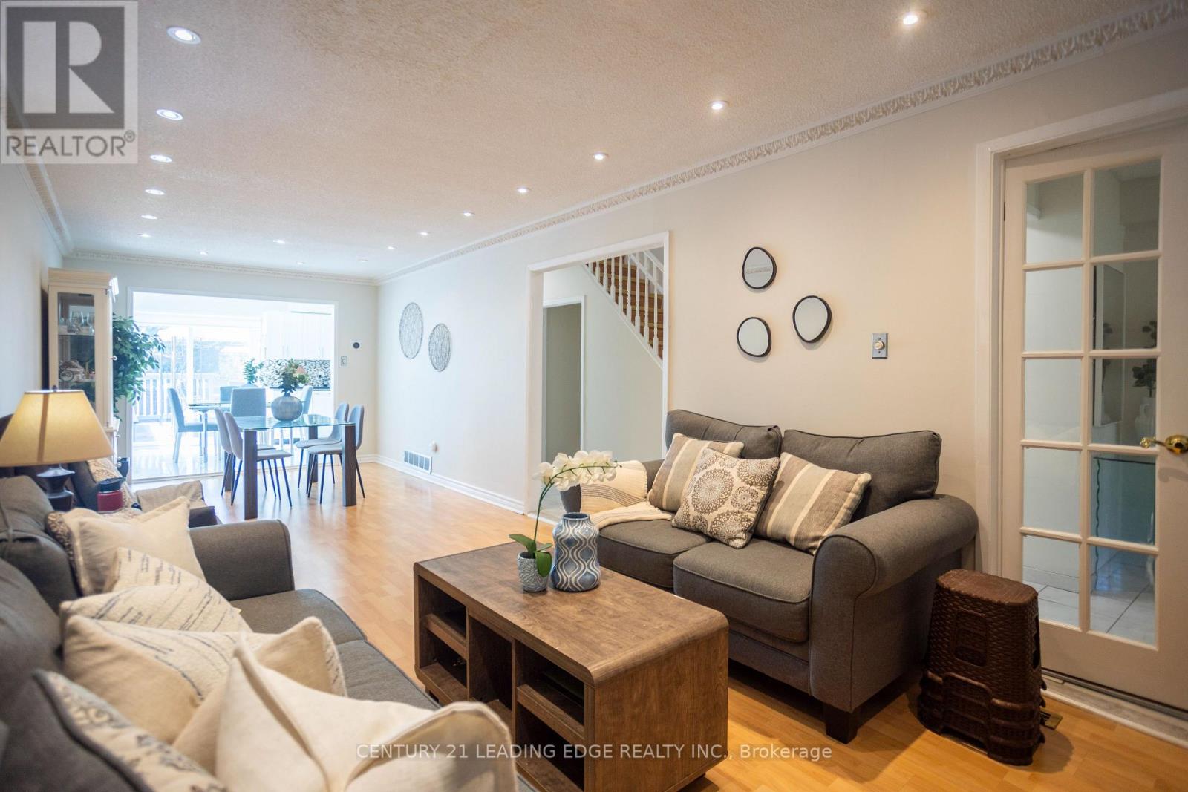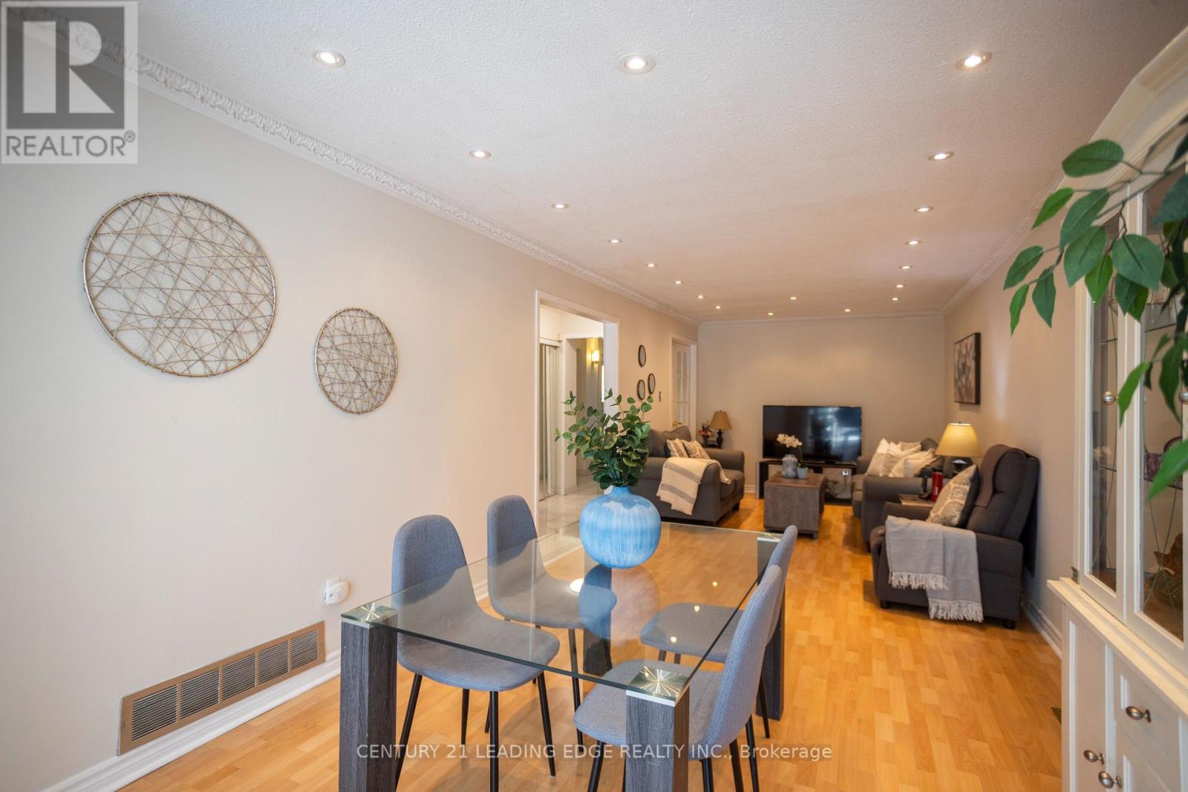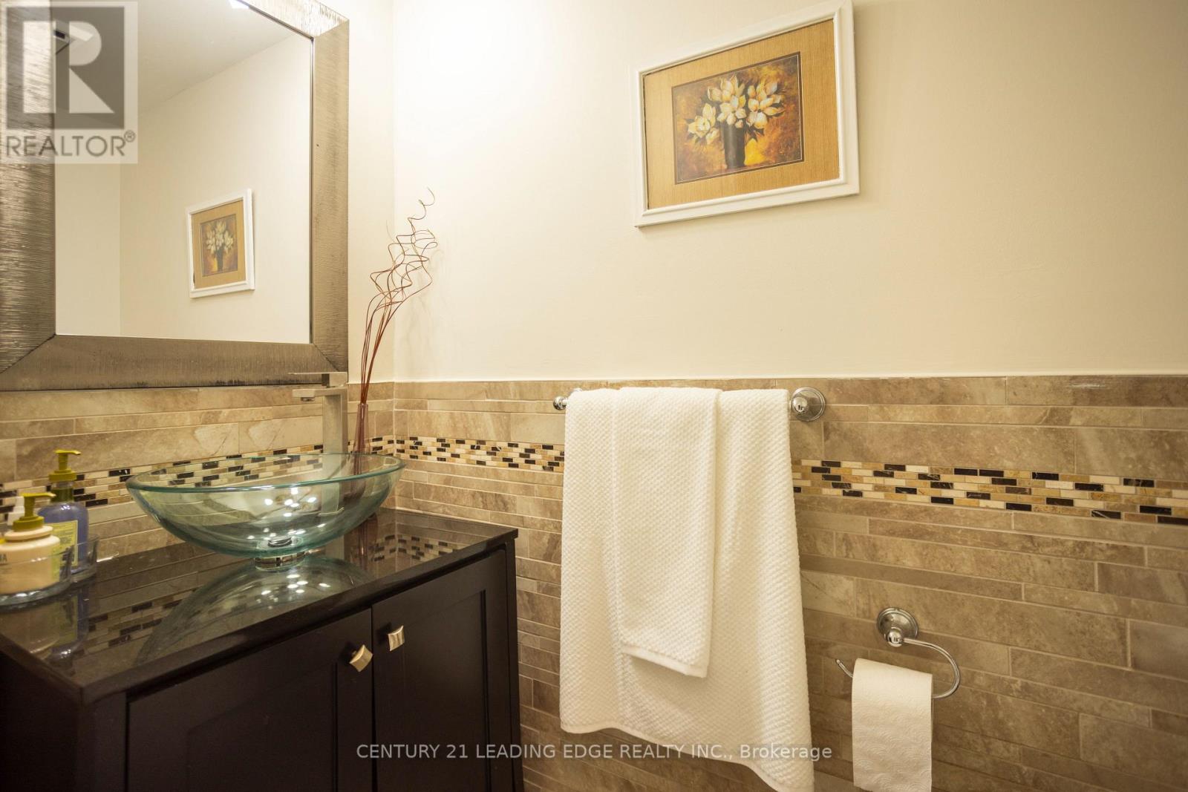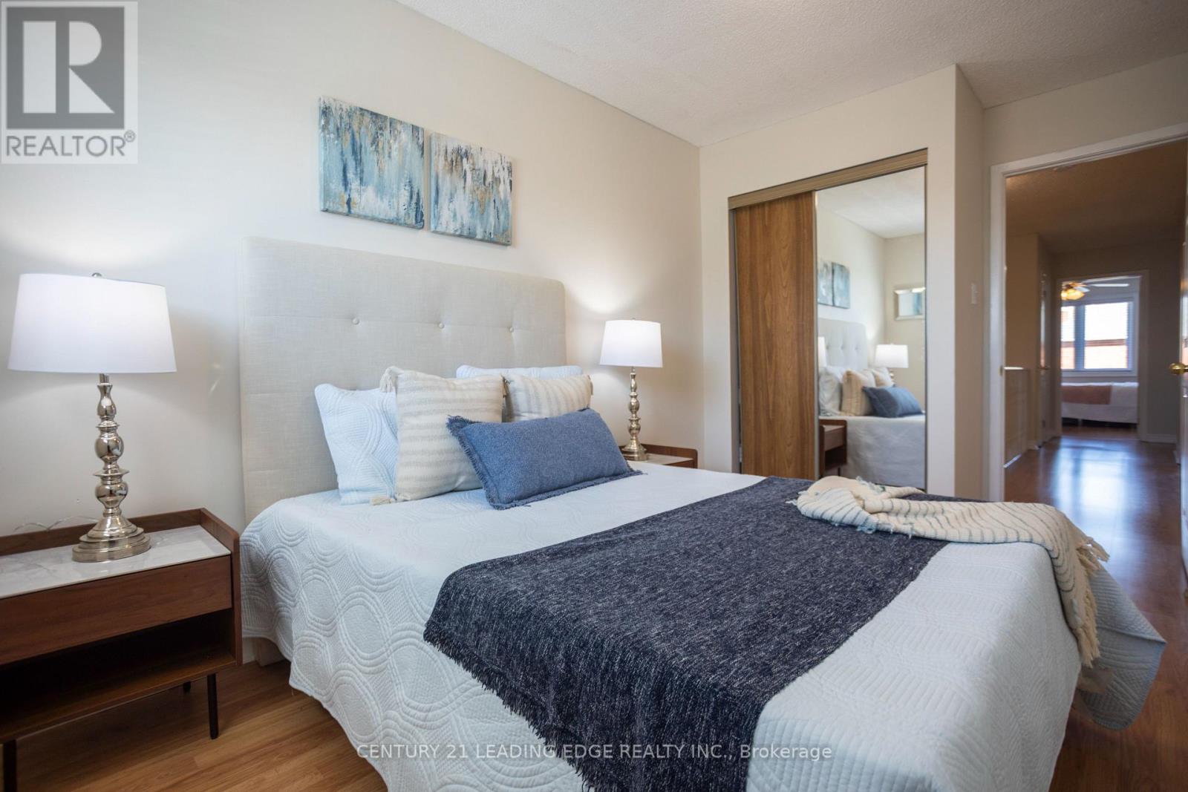4 Bedroom
3 Bathroom
1500 - 2000 sqft
Central Air Conditioning
Forced Air
$998,888
This Home Screams Pride Of Ownership! Welcome To 4 Sorrell Cres. This Sun-filled Home Features Laminate Floors Throughout The Home. A Spacious Living/Dinning Room W/ Pot Lights. An Open Concept, Modern Eat-In Kitchen That Walks Out To A Beautiful Deck/ Backyard To Entertain Your Family/ Friends. Primary Bedroom With Double Closets And Semi-Ensuite, Followed By 3 Other Spacious Bedrooms. Open Concept Finished Basement With A 3pc Ensuite. Foyer Has 4x1.9 Extension. Extended Driveway That Fits 4 Cars. This Home Is Situated In One Of Milliken Mills East Most Desirable And Demanding Neighborhoods. Walking Distance To Randall Public P.S, St. Francis Xavier Catholic Elementary School, Parks, Public Transit, Community Centers & Much Much More. This Home Is A Must See To Be Appreciated! ** This is a linked property.** (id:49187)
Property Details
|
MLS® Number
|
N12116132 |
|
Property Type
|
Single Family |
|
Community Name
|
Milliken Mills East |
|
Amenities Near By
|
Park, Place Of Worship, Public Transit, Schools |
|
Features
|
Paved Yard |
|
Parking Space Total
|
5 |
|
Structure
|
Deck, Porch |
Building
|
Bathroom Total
|
3 |
|
Bedrooms Above Ground
|
4 |
|
Bedrooms Total
|
4 |
|
Age
|
31 To 50 Years |
|
Appliances
|
Water Meter, Dishwasher, Dryer, Range, Stove, Washer, Window Coverings, Refrigerator |
|
Basement Development
|
Finished |
|
Basement Type
|
N/a (finished) |
|
Construction Style Attachment
|
Detached |
|
Cooling Type
|
Central Air Conditioning |
|
Exterior Finish
|
Brick |
|
Fire Protection
|
Smoke Detectors |
|
Flooring Type
|
Laminate |
|
Foundation Type
|
Concrete |
|
Half Bath Total
|
1 |
|
Heating Fuel
|
Natural Gas |
|
Heating Type
|
Forced Air |
|
Stories Total
|
2 |
|
Size Interior
|
1500 - 2000 Sqft |
|
Type
|
House |
|
Utility Water
|
Municipal Water |
Parking
Land
|
Acreage
|
No |
|
Fence Type
|
Fenced Yard |
|
Land Amenities
|
Park, Place Of Worship, Public Transit, Schools |
|
Sewer
|
Sanitary Sewer |
|
Size Depth
|
137 Ft ,1 In |
|
Size Frontage
|
23 Ft |
|
Size Irregular
|
23 X 137.1 Ft |
|
Size Total Text
|
23 X 137.1 Ft |
|
Zoning Description
|
Residential |
Rooms
| Level |
Type |
Length |
Width |
Dimensions |
|
Second Level |
Primary Bedroom |
5.17 m |
2.7 m |
5.17 m x 2.7 m |
|
Second Level |
Bedroom 2 |
2.5 m |
2.45 m |
2.5 m x 2.45 m |
|
Second Level |
Bedroom 3 |
3.95 m |
2.4 m |
3.95 m x 2.4 m |
|
Second Level |
Bedroom 4 |
3.9 m |
3.1 m |
3.9 m x 3.1 m |
|
Lower Level |
Recreational, Games Room |
9.5 m |
5.35 m |
9.5 m x 5.35 m |
|
Main Level |
Living Room |
4.65 m |
3.2 m |
4.65 m x 3.2 m |
|
Main Level |
Dining Room |
3.75 m |
3.2 m |
3.75 m x 3.2 m |
|
Main Level |
Kitchen |
5.35 m |
2.95 m |
5.35 m x 2.95 m |
Utilities
|
Cable
|
Installed |
|
Sewer
|
Installed |
https://www.realtor.ca/real-estate/28242461/4-sorrell-crescent-markham-milliken-mills-east-milliken-mills-east

















































