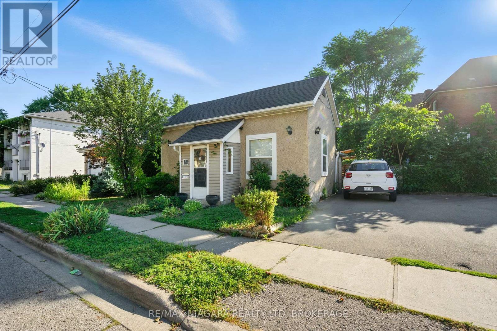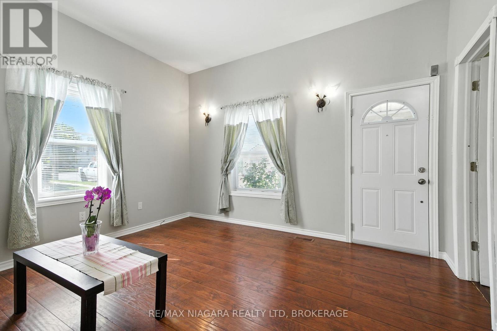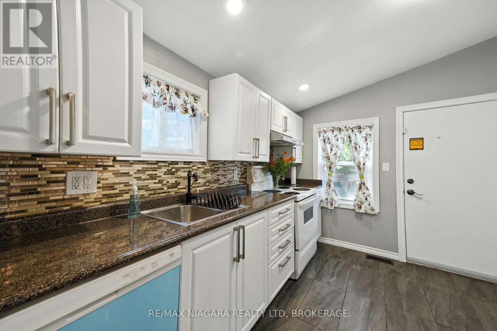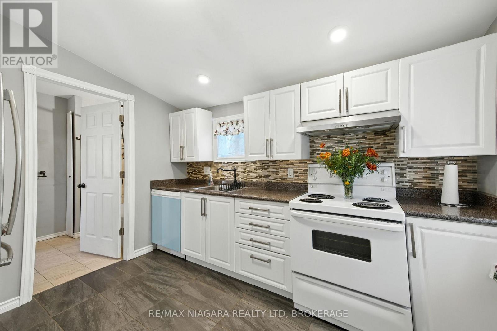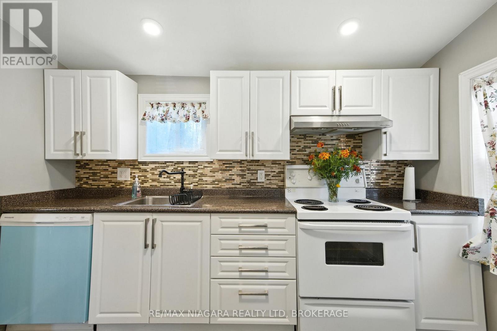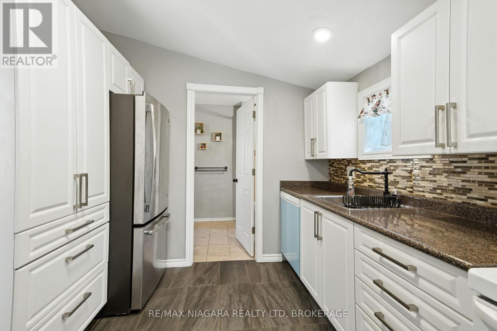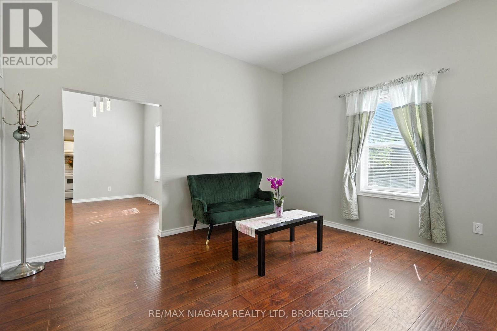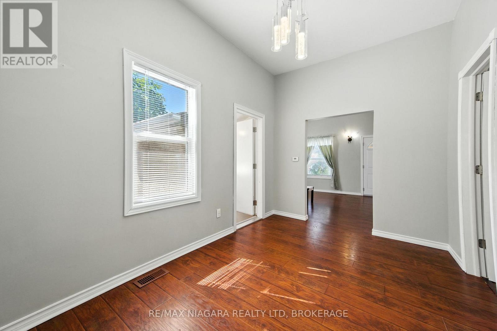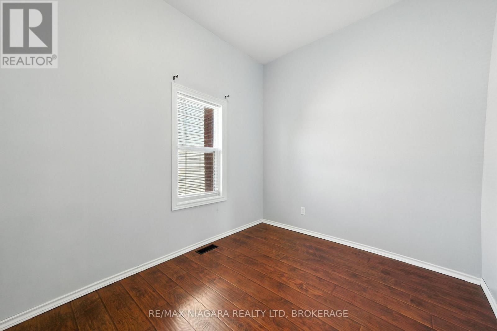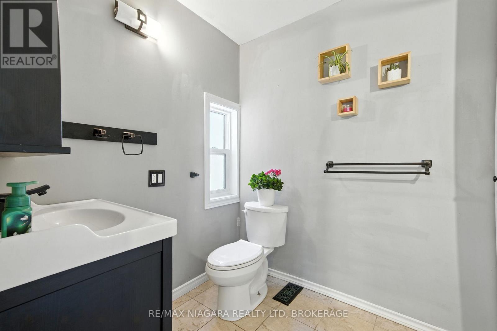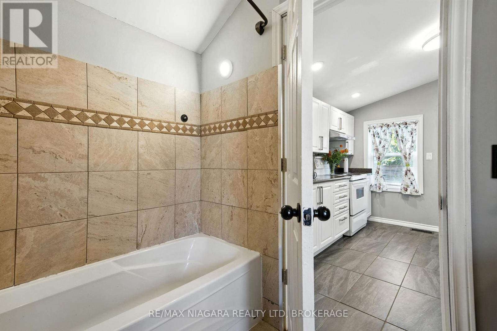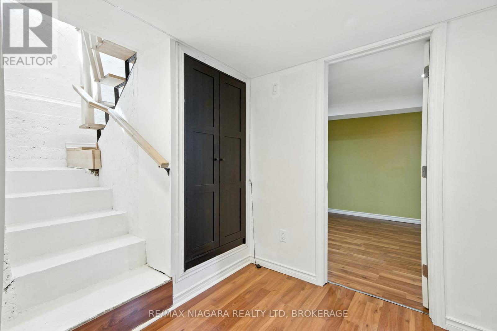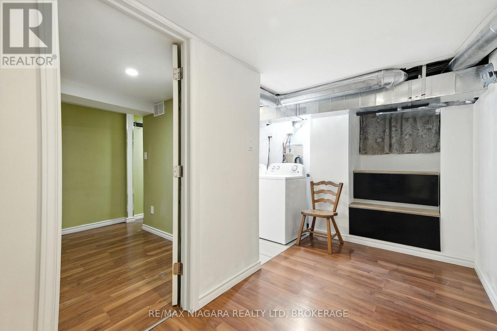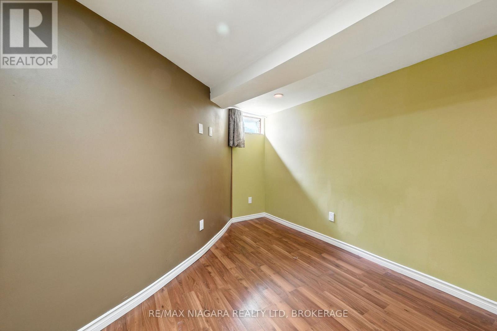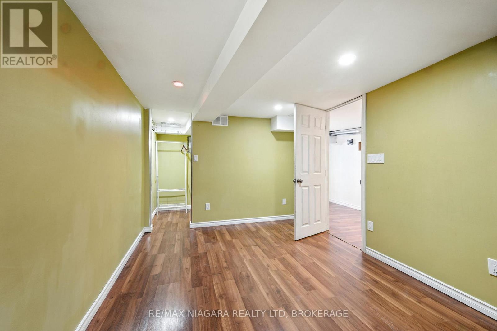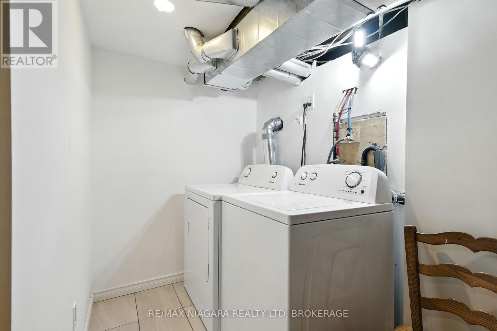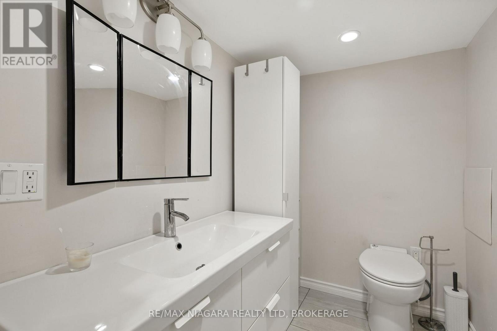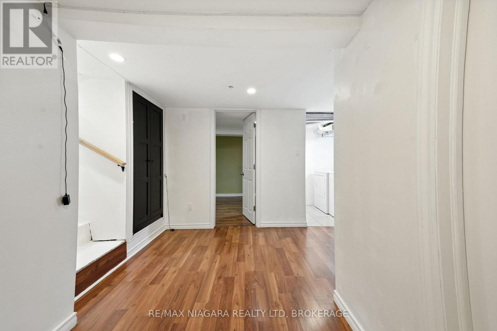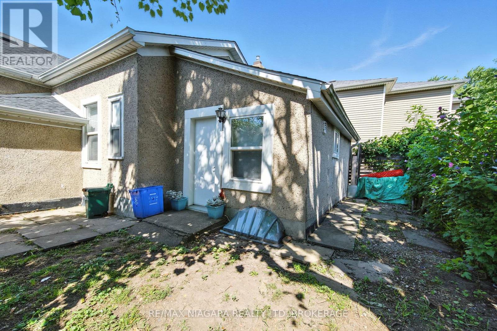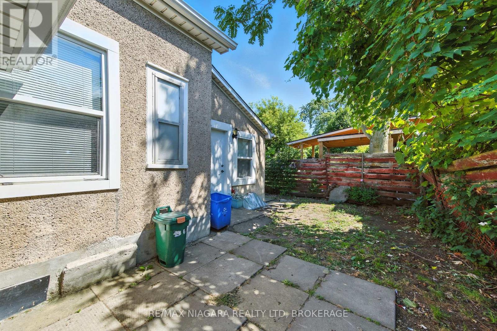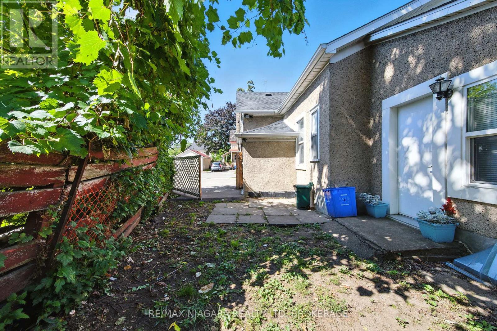519.240.3380
stacey@makeamove.ca
4 Woodland Avenue St. Catharines (Downtown), Ontario L2R 5A2
3 Bedroom
2 Bathroom
700 - 1100 sqft
Bungalow
Central Air Conditioning
Forced Air
$419,000
Welcome to 4 Woodland Avenue, a beautifully remodelled WITH 10FT MAIN FLOOR CEILINGS, THIS 3-bedroom, 1.5-bathroom home IS set on a picturesque, tree-lined street in the heart of St. Catharines. Fully updated in 2018, this property offers modern finishes with the ease of low-maintenance living. Its central location places you just minutes from downtown dining, theatre, and entertainment, while also within walking distance to parks, shopping, and everyday amenities. Perfect for first-time buyers or investors, 4 Woodland Avenue is a move-in ready opportunity in one of St. Catharines most convenient neighbourhoods. (id:49187)
Property Details
| MLS® Number | X12392109 |
| Property Type | Single Family |
| Community Name | 451 - Downtown |
| Amenities Near By | Park, Place Of Worship, Public Transit, Schools |
| Community Features | School Bus |
| Parking Space Total | 2 |
Building
| Bathroom Total | 2 |
| Bedrooms Above Ground | 3 |
| Bedrooms Total | 3 |
| Age | 100+ Years |
| Appliances | Water Heater, Dishwasher, Dryer, Hood Fan, Stove, Washer, Refrigerator |
| Architectural Style | Bungalow |
| Basement Development | Partially Finished |
| Basement Type | Full (partially Finished) |
| Construction Style Attachment | Detached |
| Cooling Type | Central Air Conditioning |
| Exterior Finish | Stone, Stucco |
| Foundation Type | Block |
| Half Bath Total | 1 |
| Heating Fuel | Natural Gas |
| Heating Type | Forced Air |
| Stories Total | 1 |
| Size Interior | 700 - 1100 Sqft |
| Type | House |
| Utility Water | Municipal Water |
Parking
| No Garage |
Land
| Acreage | No |
| Land Amenities | Park, Place Of Worship, Public Transit, Schools |
| Sewer | Sanitary Sewer |
| Size Depth | 60 Ft |
| Size Frontage | 42 Ft |
| Size Irregular | 42 X 60 Ft |
| Size Total Text | 42 X 60 Ft|under 1/2 Acre |
| Zoning Description | R3 |
Rooms
| Level | Type | Length | Width | Dimensions |
|---|---|---|---|---|
| Basement | Bedroom | 2.81 m | 3.65 m | 2.81 m x 3.65 m |
| Basement | Bathroom | 2 m | 1.57 m | 2 m x 1.57 m |
| Basement | Recreational, Games Room | 3.5 m | 1.9 m | 3.5 m x 1.9 m |
| Lower Level | Laundry Room | 3.37 m | 1.37 m | 3.37 m x 1.37 m |
| Main Level | Bedroom | 3.96 m | 2.89 m | 3.96 m x 2.89 m |
| Main Level | Bedroom | 3.55 m | 2.56 m | 3.55 m x 2.56 m |
| Main Level | Living Room | 4.06 m | 4.03 m | 4.06 m x 4.03 m |
| Main Level | Kitchen | 2.84 m | 3.42 m | 2.84 m x 3.42 m |
| Main Level | Dining Room | 4.16 m | 2.54 m | 4.16 m x 2.54 m |
| Main Level | Bathroom | 2.84 m | 1.87 m | 2.84 m x 1.87 m |
https://www.realtor.ca/real-estate/28837184/4-woodland-avenue-st-catharines-downtown-451-downtown

