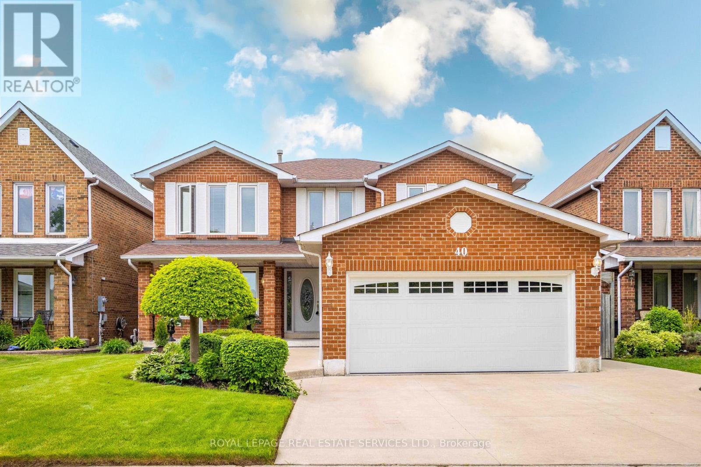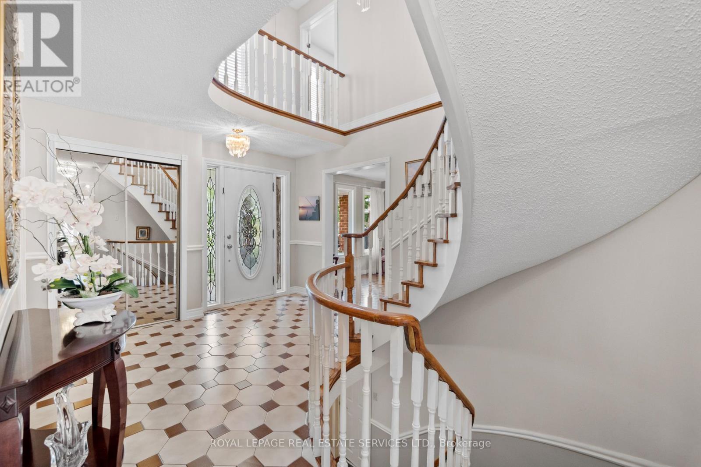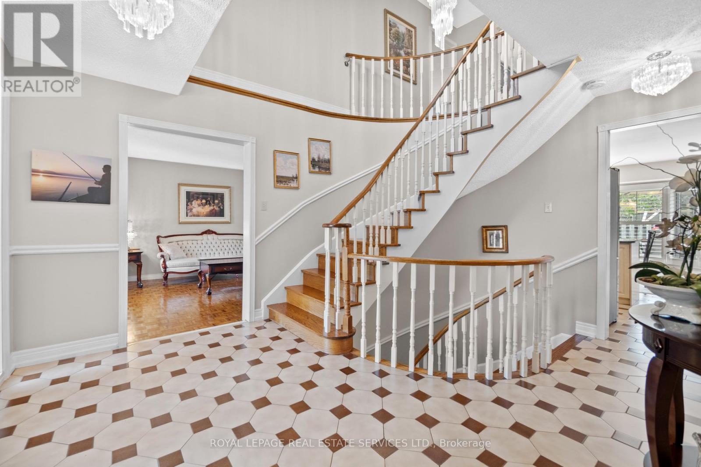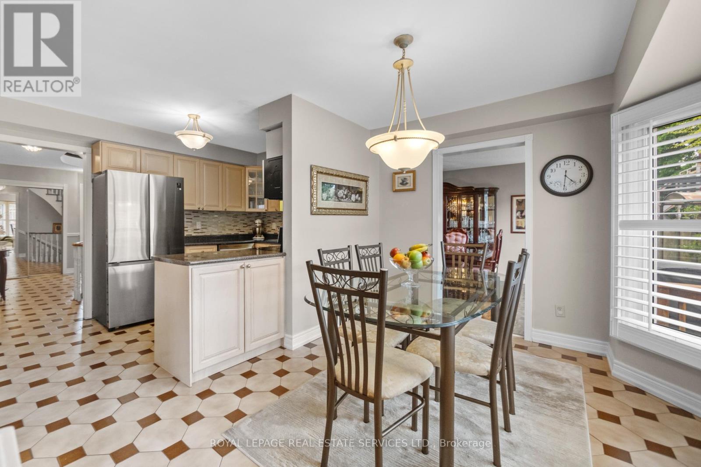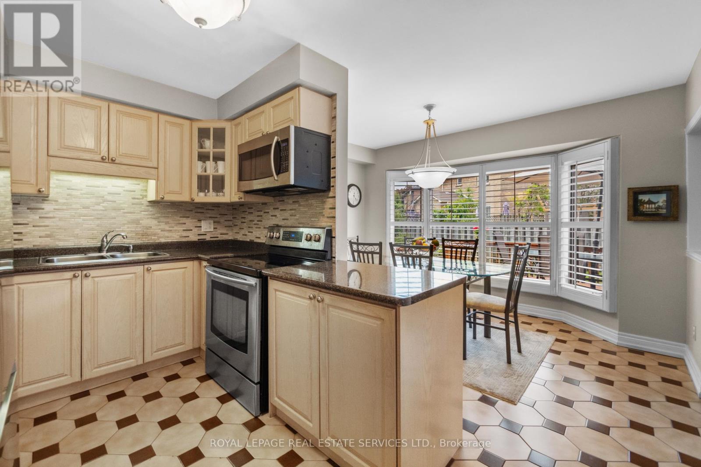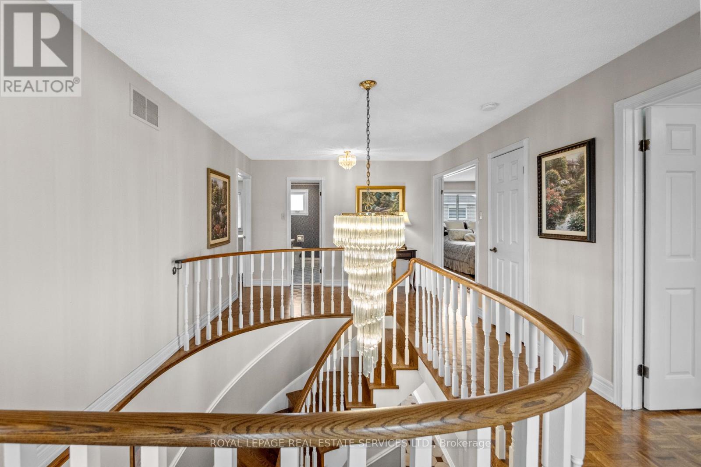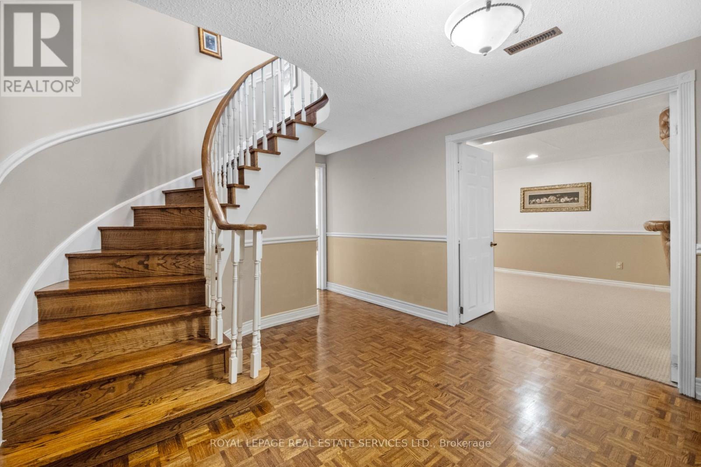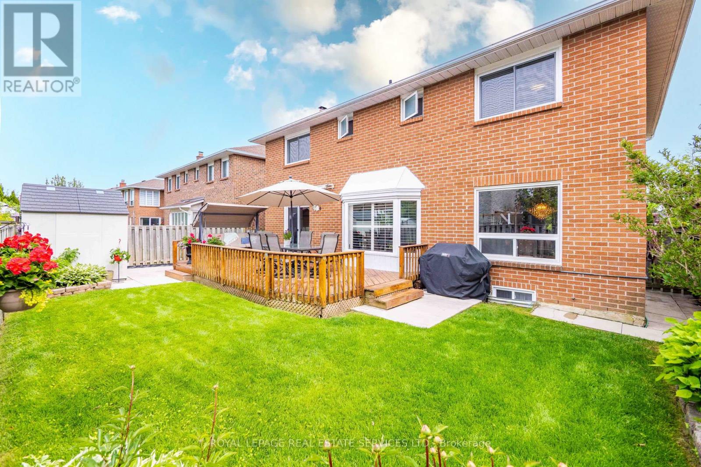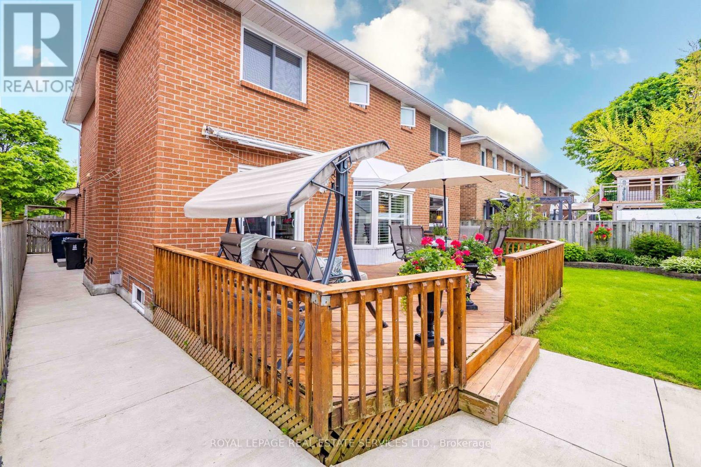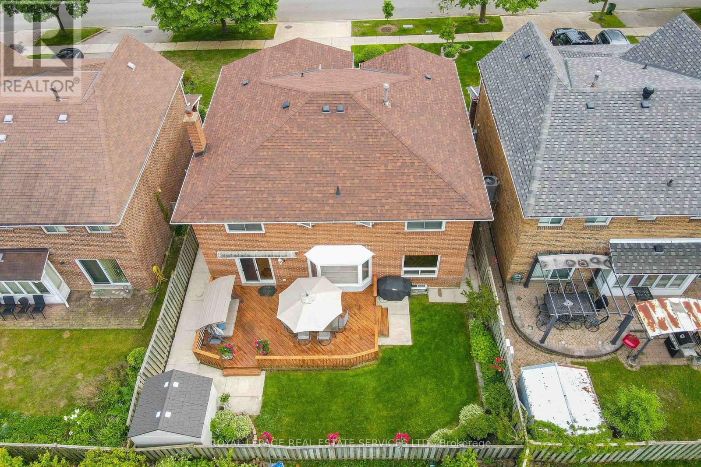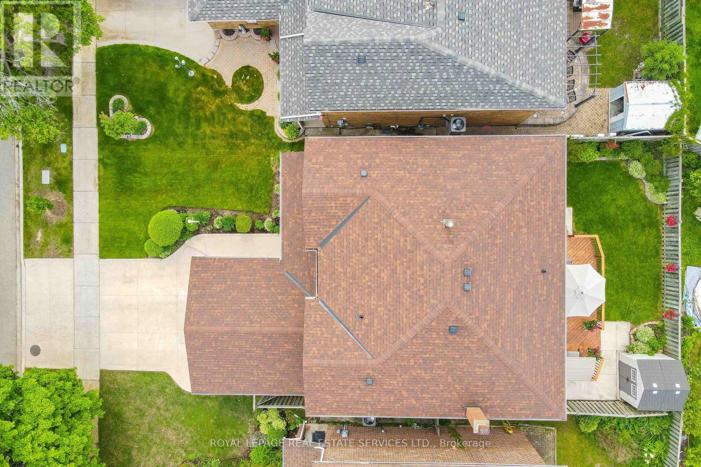4 Bedroom
4 Bathroom
2500 - 3000 sqft
Fireplace
Central Air Conditioning
Heat Pump
$1,550,000
Welcome to 40 Canmore Blvd in Sought-After Highland Creek.This 4-bedroom, 4-bathroom detached home offers approx. 4,840 sq ft of total finished space on a beautifully landscaped 46 x 100 ft lot. Lovingly maintained by the original owners since 1984, this 2-storey brick home features a double garage, private driveway with parking for 4, and a functional layout ideal for families or multi-generational living. Main floor includes a formal living and dining room, a spacious family room with wood-burning fireplace and walkout to the backyard, an eat-in kitchen with bay window, laundry room, and powder room. Upstairs, find 4 generous bedrooms, a 4-piece ensuite in the primary, and an additional full bathroom. The finished basement includes a full kitchen (Sub-Zero fridge), wet bar, gas fireplace, 3-piece bath, cold cellar, and ample storage. Separate entrance potential. Recent updates: Roof (2021), Furnace & A/C (~2017), New Shed (2022), Driveway & Walkways, In-Ground Sprinkler System, and Natural Gas Line for BBQ. Close to U of T (Scarborough), Seneca College, schools, parks, trails, TTC, and Hwy 401. A great opportunity in a prime family-friendly neighbourhood. (id:49187)
Property Details
|
MLS® Number
|
E12181416 |
|
Property Type
|
Single Family |
|
Neigbourhood
|
Scarborough |
|
Community Name
|
Highland Creek |
|
Amenities Near By
|
Hospital, Public Transit, Schools |
|
Community Features
|
Community Centre |
|
Features
|
Flat Site |
|
Parking Space Total
|
4 |
Building
|
Bathroom Total
|
4 |
|
Bedrooms Above Ground
|
4 |
|
Bedrooms Total
|
4 |
|
Appliances
|
Water Meter, Dishwasher, Freezer, Garage Door Opener, Microwave, Stove, Window Coverings, Refrigerator |
|
Basement Development
|
Finished |
|
Basement Type
|
Full (finished) |
|
Construction Style Attachment
|
Detached |
|
Cooling Type
|
Central Air Conditioning |
|
Exterior Finish
|
Brick |
|
Fire Protection
|
Smoke Detectors |
|
Fireplace Present
|
Yes |
|
Foundation Type
|
Concrete |
|
Half Bath Total
|
1 |
|
Heating Fuel
|
Natural Gas |
|
Heating Type
|
Heat Pump |
|
Stories Total
|
2 |
|
Size Interior
|
2500 - 3000 Sqft |
|
Type
|
House |
|
Utility Water
|
Municipal Water |
Parking
Land
|
Acreage
|
No |
|
Fence Type
|
Fully Fenced |
|
Land Amenities
|
Hospital, Public Transit, Schools |
|
Sewer
|
Sanitary Sewer |
|
Size Depth
|
100 Ft ,1 In |
|
Size Frontage
|
46 Ft ,1 In |
|
Size Irregular
|
46.1 X 100.1 Ft |
|
Size Total Text
|
46.1 X 100.1 Ft|under 1/2 Acre |
Rooms
| Level |
Type |
Length |
Width |
Dimensions |
|
Second Level |
Bedroom |
4.87 m |
3.84 m |
4.87 m x 3.84 m |
|
Second Level |
Bedroom 2 |
4.26 m |
3.53 m |
4.26 m x 3.53 m |
|
Second Level |
Bedroom 3 |
4.26 m |
4.26 m |
4.26 m x 4.26 m |
|
Second Level |
Bedroom 4 |
3.84 m |
3.04 m |
3.84 m x 3.04 m |
|
Lower Level |
Family Room |
4.87 m |
3.84 m |
4.87 m x 3.84 m |
|
Lower Level |
Living Room |
5.02 m |
3.53 m |
5.02 m x 3.53 m |
|
Lower Level |
Dining Room |
4.87 m |
3.35 m |
4.87 m x 3.35 m |
|
Lower Level |
Den |
3.04 m |
2.92 m |
3.04 m x 2.92 m |
|
Lower Level |
Kitchen |
3.65 m |
2.4 m |
3.65 m x 2.4 m |
Utilities
|
Cable
|
Installed |
|
Electricity
|
Installed |
|
Sewer
|
Installed |
https://www.realtor.ca/real-estate/28384715/40-canmore-boulevard-toronto-highland-creek-highland-creek

