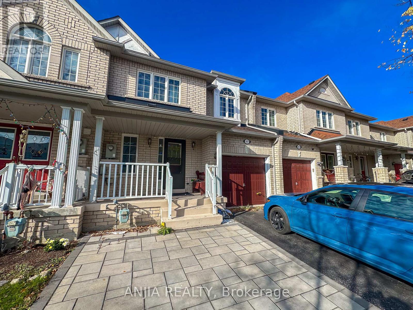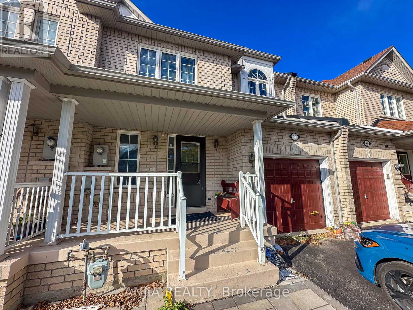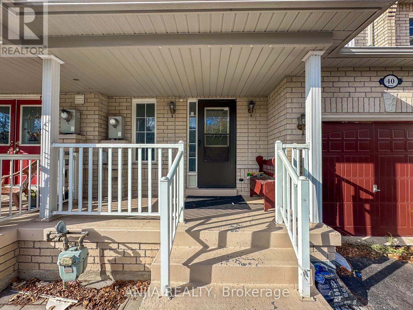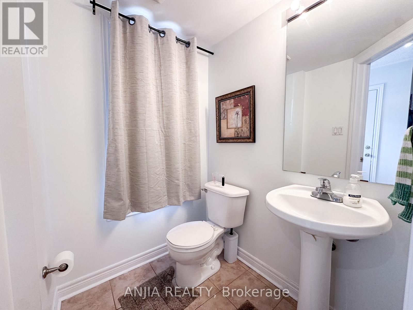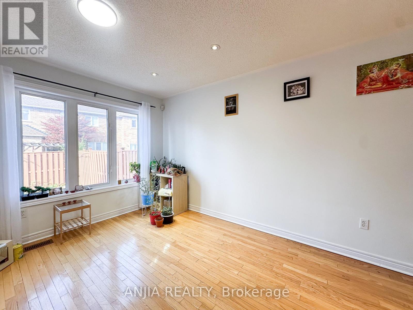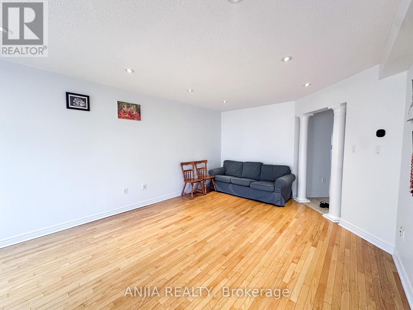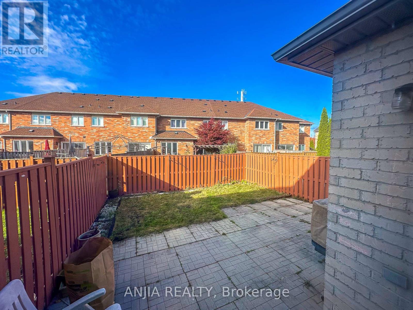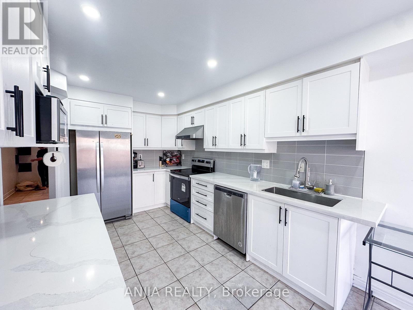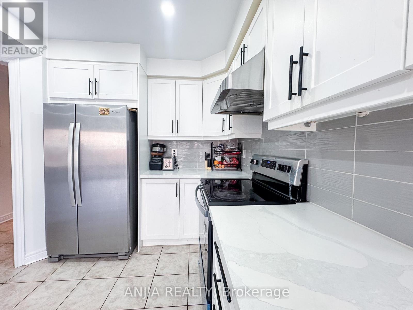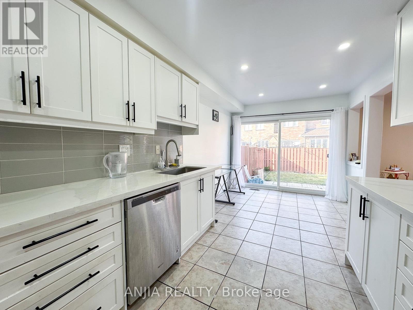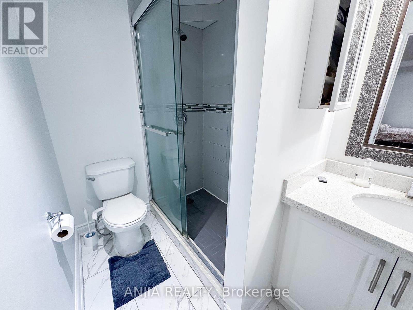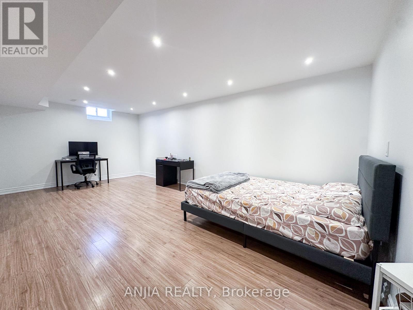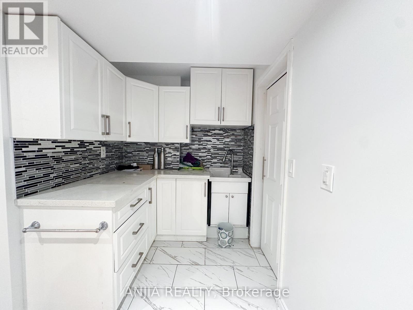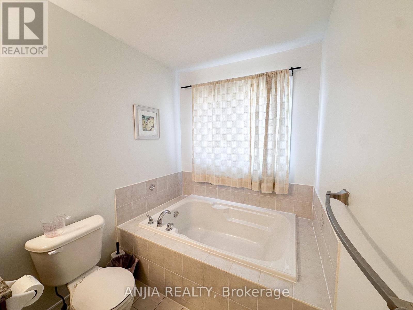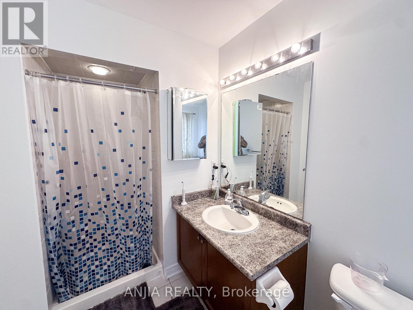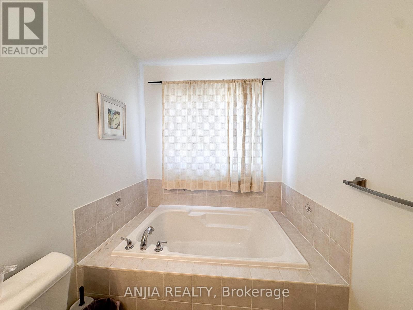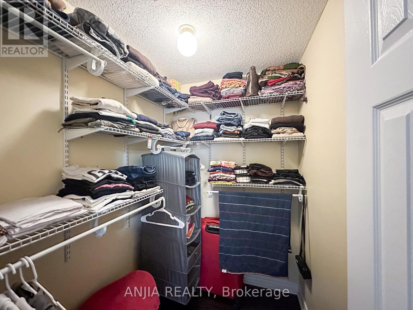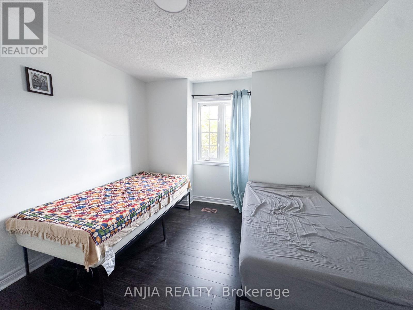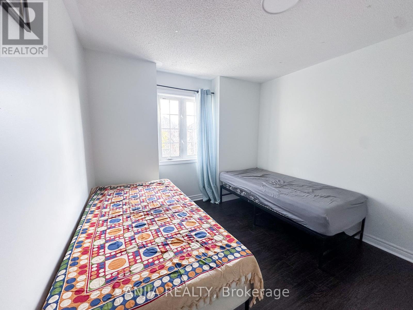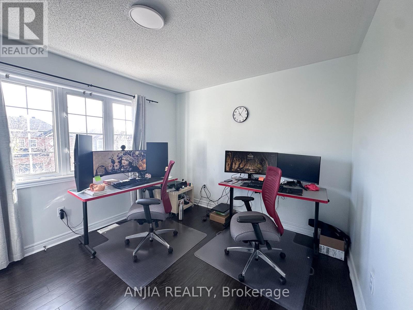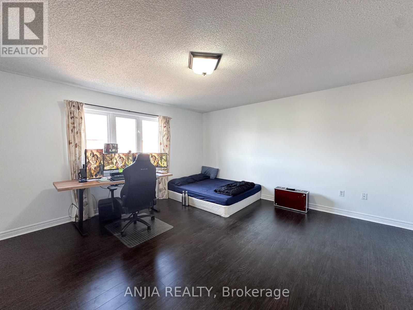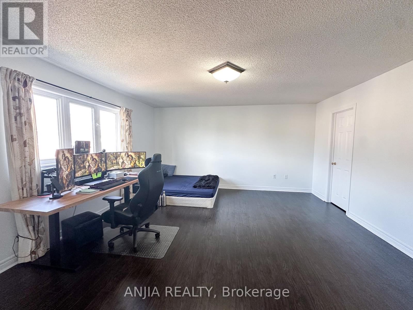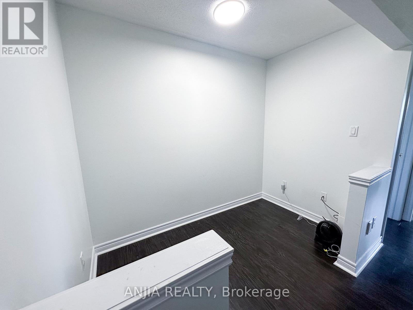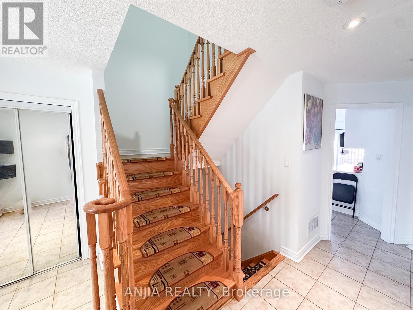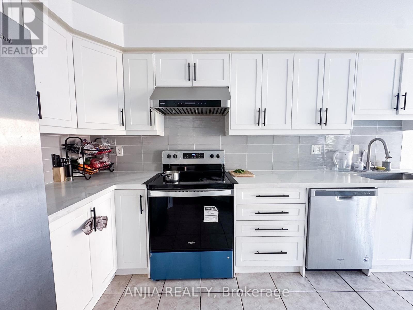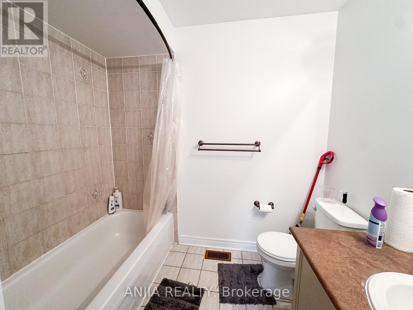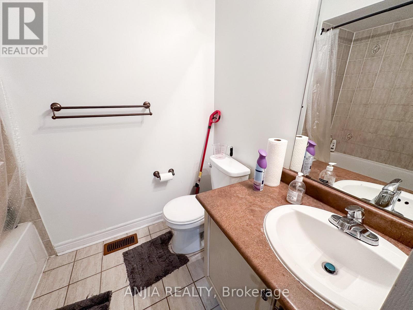519.240.3380
stacey@makeamove.ca
40 Cathmar Drive Markham (Greensborough), Ontario L6E 2H2
3 Bedroom
4 Bathroom
1500 - 2000 sqft
Fireplace
Central Air Conditioning
Forced Air
$3,400 Monthly
Beautiful 3-Bedroom Home In The Desirable Greensborough Community Of Markham. Featuring A Spacious And Bright Open-Concept Layout With A Great Room Boasting Hardwood Floors, Halogen Lighting, And A Modern Kitchen With Stainless Steel Appliances, Double Sink, And Breakfast Bar. Walk-Out To A Private, Fenced Yard-Perfect For Relaxation Or Entertaining.Primary Bedroom Includes A 4-Piece Ensuite And Walk-In Closet. Additional Bedrooms Offer Large Windows And Ample Closet Space. Full Basement Provides Extra Living Space. One Garage And Two Driveway Parking. Located Close To Parks, Schools, Public Transit, Library, And Community Centre. (id:49187)
Property Details
| MLS® Number | N12490334 |
| Property Type | Single Family |
| Neigbourhood | Greensborough |
| Community Name | Greensborough |
| Amenities Near By | Park, Public Transit, Schools |
| Community Features | Community Centre |
| Parking Space Total | 3 |
Building
| Bathroom Total | 4 |
| Bedrooms Above Ground | 3 |
| Bedrooms Total | 3 |
| Appliances | Dryer, Stove, Washer, Refrigerator |
| Basement Type | Full |
| Construction Style Attachment | Attached |
| Cooling Type | Central Air Conditioning |
| Exterior Finish | Brick |
| Fireplace Present | Yes |
| Flooring Type | Hardwood |
| Foundation Type | Concrete |
| Half Bath Total | 1 |
| Heating Fuel | Natural Gas |
| Heating Type | Forced Air |
| Stories Total | 2 |
| Size Interior | 1500 - 2000 Sqft |
| Type | Row / Townhouse |
| Utility Water | Municipal Water |
Parking
| Attached Garage | |
| Garage |
Land
| Acreage | No |
| Fence Type | Fenced Yard |
| Land Amenities | Park, Public Transit, Schools |
| Sewer | Sanitary Sewer |
| Size Depth | 88 Ft ,7 In |
| Size Frontage | 23 Ft ,6 In |
| Size Irregular | 23.5 X 88.6 Ft |
| Size Total Text | 23.5 X 88.6 Ft |
Rooms
| Level | Type | Length | Width | Dimensions |
|---|---|---|---|---|
| Second Level | Primary Bedroom | 4.85 m | 4.63 m | 4.85 m x 4.63 m |
| Second Level | Bedroom 2 | 3.6 m | 3.06 m | 3.6 m x 3.06 m |
| Second Level | Bedroom 3 | 3.61 m | 3.1 m | 3.61 m x 3.1 m |
| Second Level | Den | 2.68 m | 1.4 m | 2.68 m x 1.4 m |
| Main Level | Great Room | 6.76 m | 3.96 m | 6.76 m x 3.96 m |
| Main Level | Kitchen | 3.81 m | 2.9 m | 3.81 m x 2.9 m |
| Main Level | Eating Area | 2.9 m | 2.69 m | 2.9 m x 2.69 m |
https://www.realtor.ca/real-estate/29047794/40-cathmar-drive-markham-greensborough-greensborough

