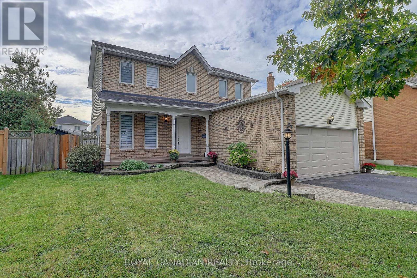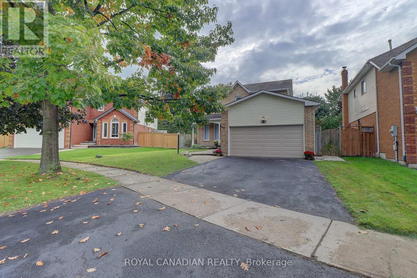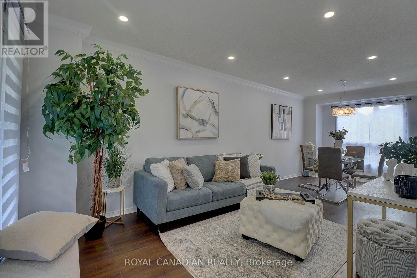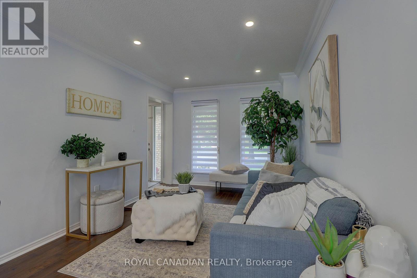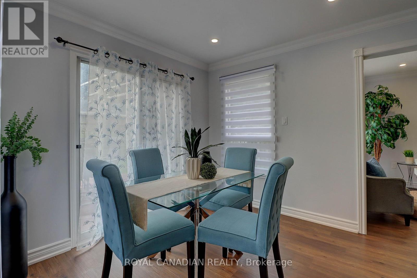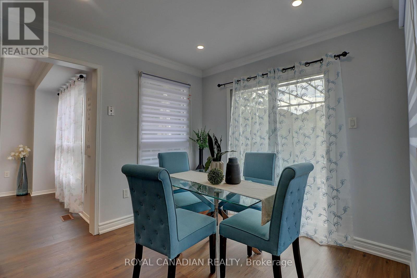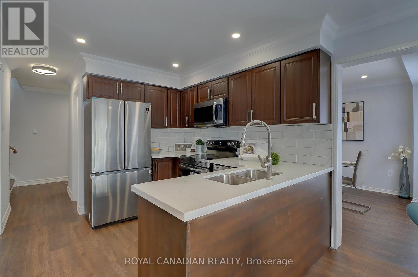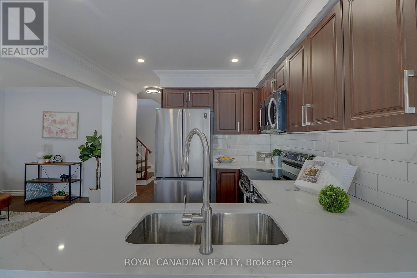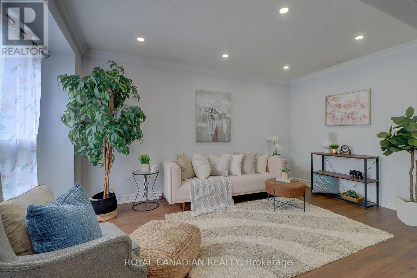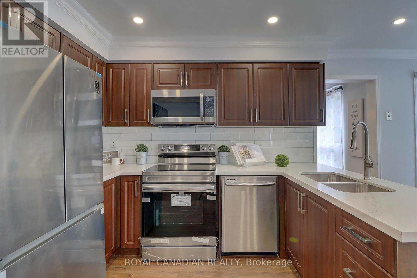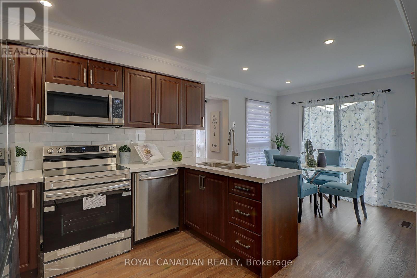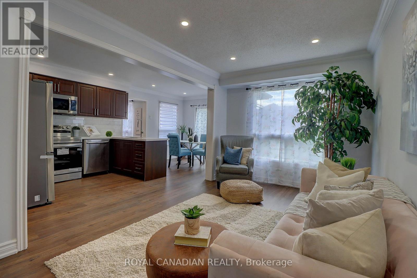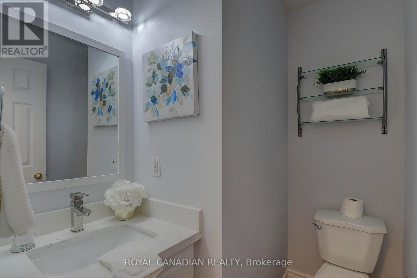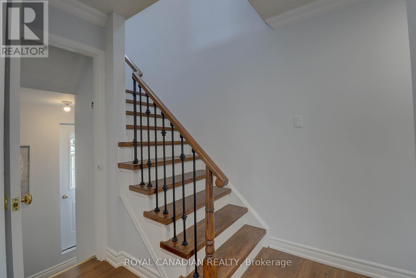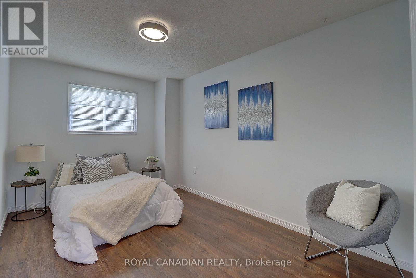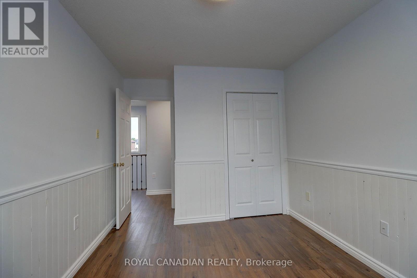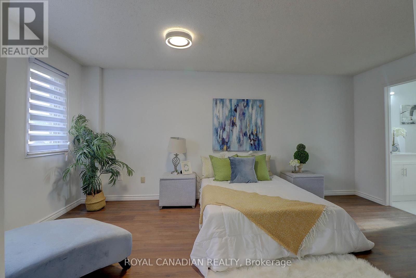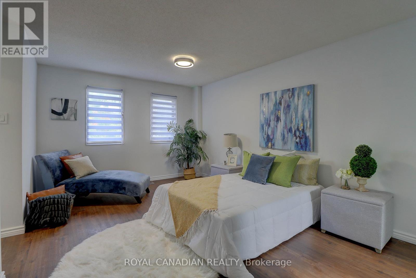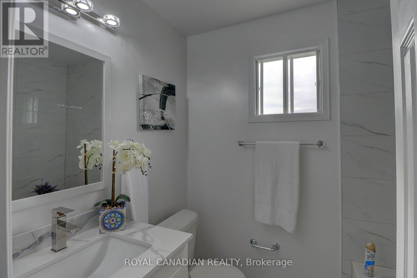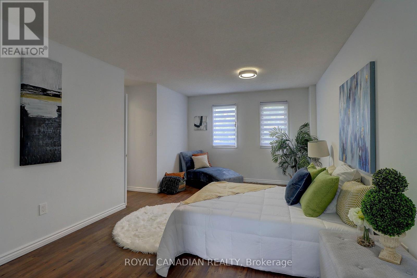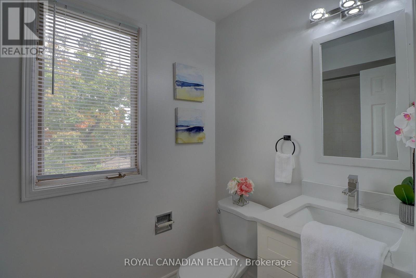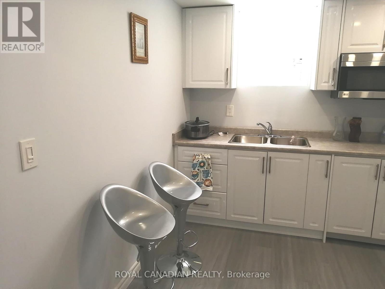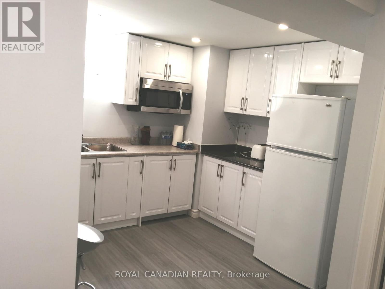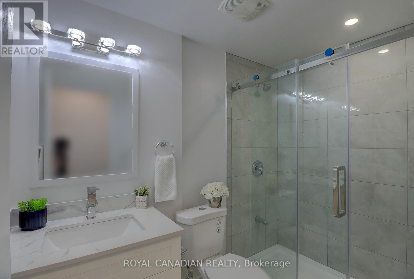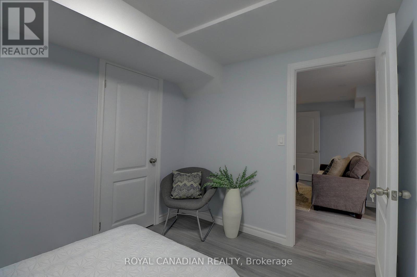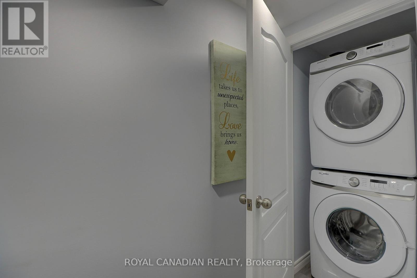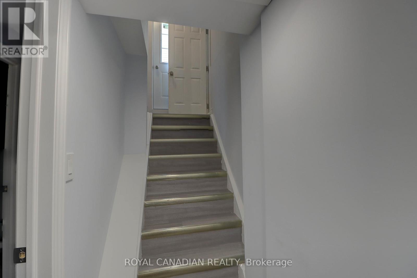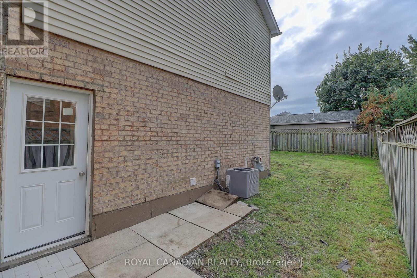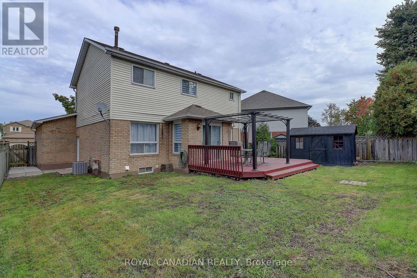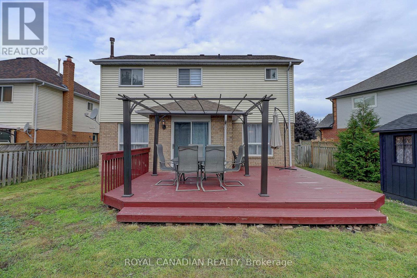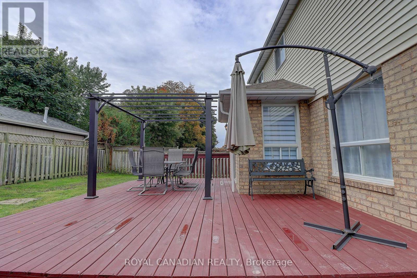519.240.3380
stacey@makeamove.ca
40 Doncaster Crescent Clarington (Newcastle), Ontario L1B 1E7
5 Bedroom
4 Bathroom
1500 - 2000 sqft
Central Air Conditioning
Forced Air
$899,999
Beautiful 3+2 bedroom, 4 washrooms with a finished basement featuring a kitchenette and separate entrance, ideal for in-laws or extended family. Enjoy a double car garage, shed, deck and pool-sized backyard, perfect for entertaining. Located close to schools, parks and Hwy 115 for easy access and convenience. (id:49187)
Property Details
| MLS® Number | E12482062 |
| Property Type | Single Family |
| Community Name | Newcastle |
| Equipment Type | Water Heater |
| Features | Carpet Free, In-law Suite |
| Parking Space Total | 4 |
| Rental Equipment Type | Water Heater |
Building
| Bathroom Total | 4 |
| Bedrooms Above Ground | 3 |
| Bedrooms Below Ground | 2 |
| Bedrooms Total | 5 |
| Appliances | Water Heater |
| Basement Development | Finished |
| Basement Features | Separate Entrance |
| Basement Type | N/a (finished), N/a |
| Construction Style Attachment | Detached |
| Cooling Type | Central Air Conditioning |
| Exterior Finish | Brick, Vinyl Siding |
| Flooring Type | Laminate, Vinyl |
| Foundation Type | Poured Concrete |
| Half Bath Total | 1 |
| Heating Fuel | Natural Gas |
| Heating Type | Forced Air |
| Stories Total | 2 |
| Size Interior | 1500 - 2000 Sqft |
| Type | House |
| Utility Water | Municipal Water |
Parking
| Attached Garage | |
| Garage |
Land
| Acreage | No |
| Sewer | Sanitary Sewer |
| Size Depth | 95 Ft ,1 In |
| Size Frontage | 52 Ft ,10 In |
| Size Irregular | 52.9 X 95.1 Ft |
| Size Total Text | 52.9 X 95.1 Ft |
Rooms
| Level | Type | Length | Width | Dimensions |
|---|---|---|---|---|
| Second Level | Primary Bedroom | 5.28 m | 3.24 m | 5.28 m x 3.24 m |
| Second Level | Bedroom 2 | 4.25 m | 2.8 m | 4.25 m x 2.8 m |
| Second Level | Bedroom 3 | 4.26 m | 2.8 m | 4.26 m x 2.8 m |
| Basement | Bedroom 5 | 3.3 m | 2.84 m | 3.3 m x 2.84 m |
| Basement | Living Room | 3.75 m | 3.2 m | 3.75 m x 3.2 m |
| Basement | Kitchen | 3 m | 2.97 m | 3 m x 2.97 m |
| Basement | Bedroom 4 | 3.3 m | 2.5 m | 3.3 m x 2.5 m |
| Main Level | Living Room | 6.9 m | 3 m | 6.9 m x 3 m |
| Main Level | Dining Room | 6.9 m | 3 m | 6.9 m x 3 m |
| Main Level | Kitchen | 4.74 m | 2.8 m | 4.74 m x 2.8 m |
| Main Level | Family Room | 5.65 m | 2.84 m | 5.65 m x 2.84 m |
https://www.realtor.ca/real-estate/29032404/40-doncaster-crescent-clarington-newcastle-newcastle

