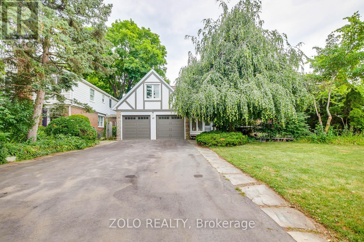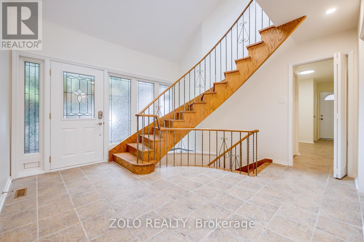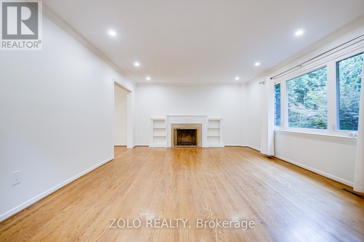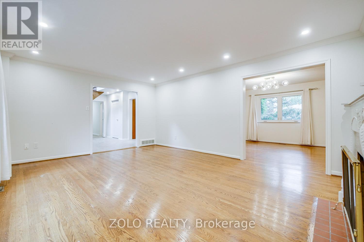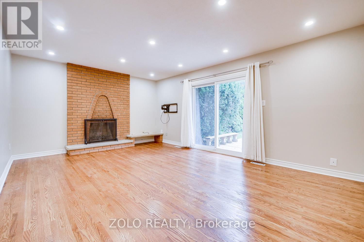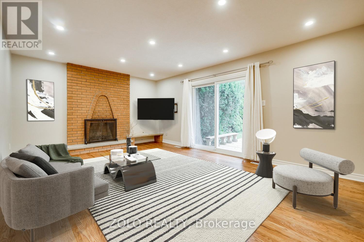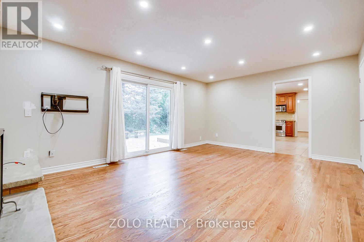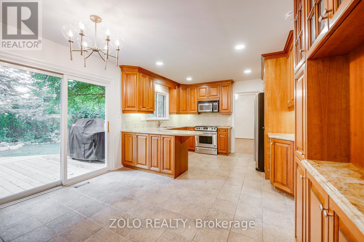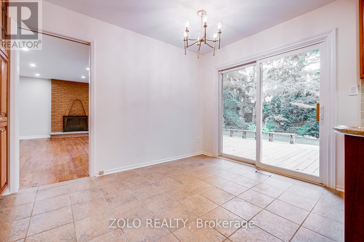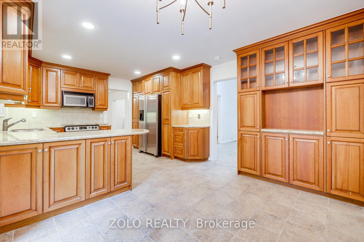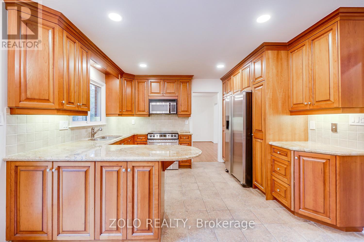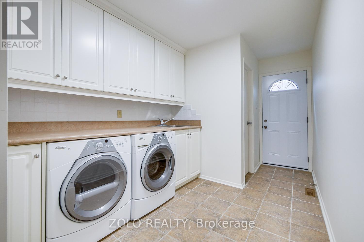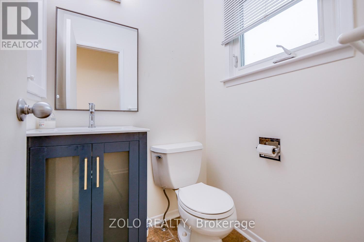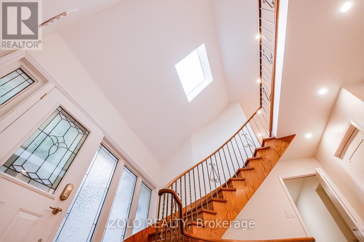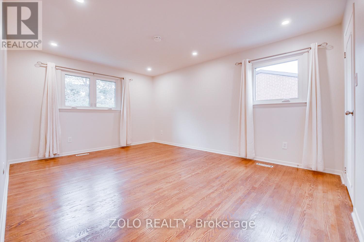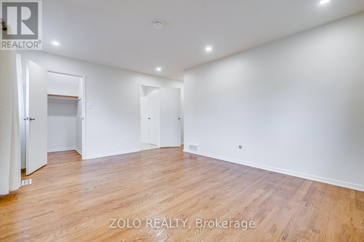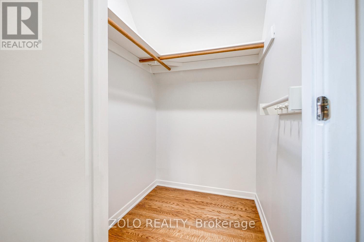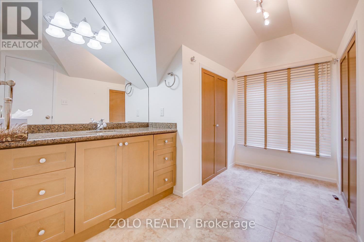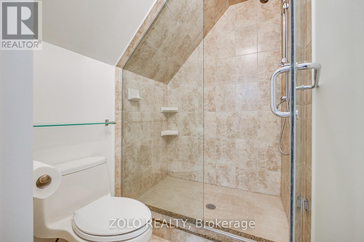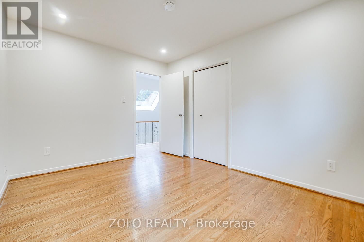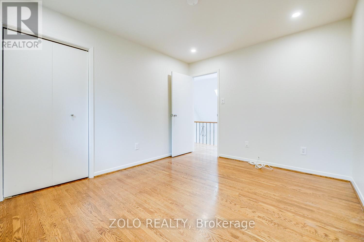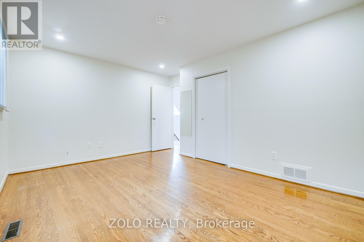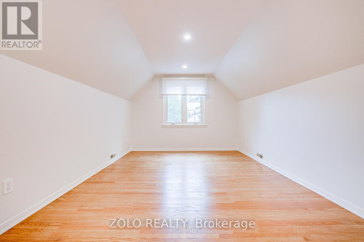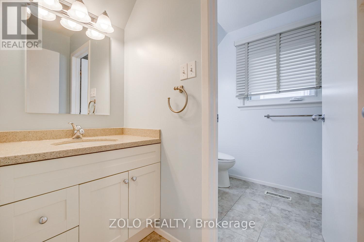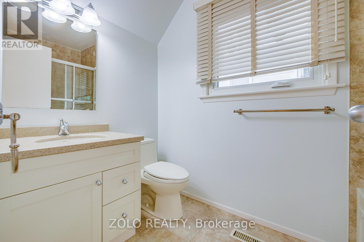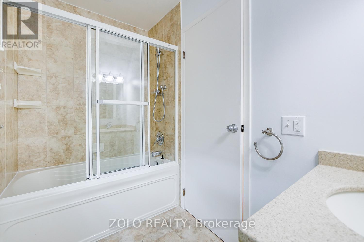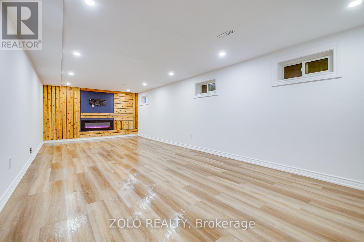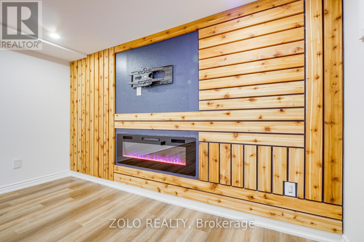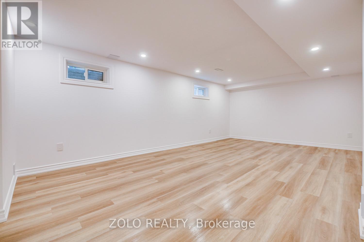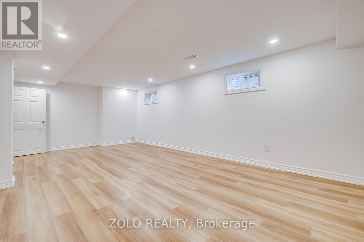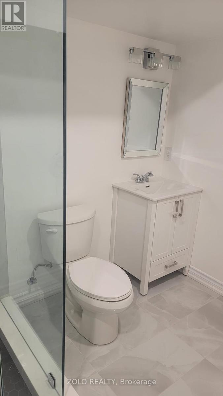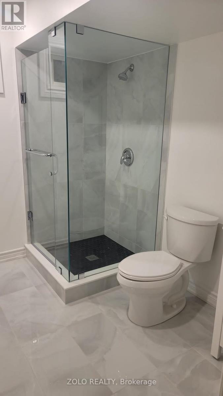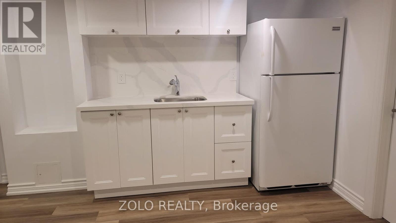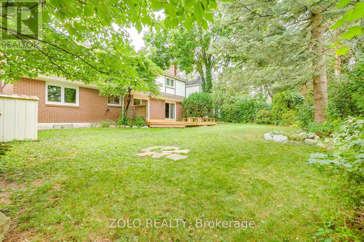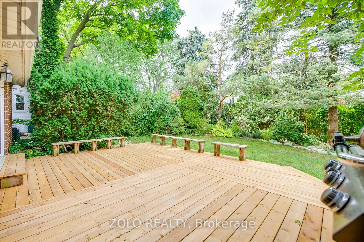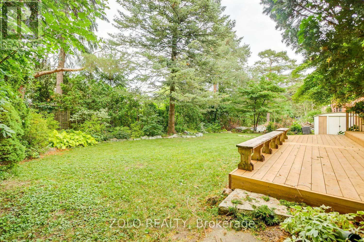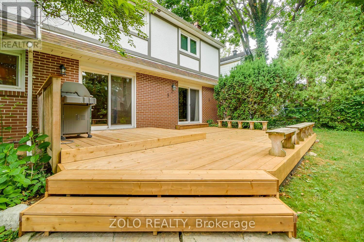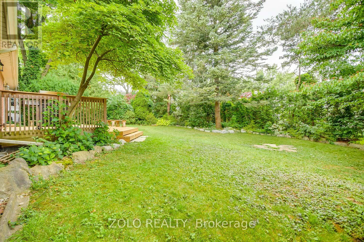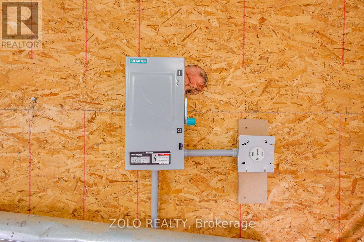7 Bedroom
4 Bathroom
2500 - 3000 sqft
Fireplace
Central Air Conditioning
Forced Air
$4,900 Monthly
Welcome To 40 Elgin St! This Tudor-Inspired 2-Storey Family Home Sits On A Beautifully Tree-Lined Street With A Wide 64Ft x 120Ft Lot. Featuring A Grand Foyer With Skylight And Spacious Principal Rooms Filled With Natural Light, This Home Offers An Updated Eat-In Kitchen With Stone Counters, Tile Backsplash, Ceiling-Height Cabinetry, Pot Lights & A Walk-Out To A Large Deck Overlooking The Private Backyard Perfect For Summer Gatherings. Upstairs Boasts 5 Generous Bedrooms Including A Primary Retreat With Walk-In Closet & Ensuite. A True Family Gem ReadyToBeEnjoyed! The finished basement offers a versatile wet bar that can serve as a second kitchen, perfect for extended family or gatherings. A timeless family home with space, character, and comfort ready to be cherished foryearstocome! (id:49187)
Property Details
|
MLS® Number
|
N12411649 |
|
Property Type
|
Single Family |
|
Community Name
|
Thornhill |
|
Parking Space Total
|
6 |
Building
|
Bathroom Total
|
4 |
|
Bedrooms Above Ground
|
5 |
|
Bedrooms Below Ground
|
2 |
|
Bedrooms Total
|
7 |
|
Appliances
|
Dishwasher, Dryer, Stove, Washer, Refrigerator |
|
Basement Development
|
Finished |
|
Basement Type
|
Full (finished) |
|
Construction Style Attachment
|
Detached |
|
Cooling Type
|
Central Air Conditioning |
|
Exterior Finish
|
Brick |
|
Fireplace Present
|
Yes |
|
Flooring Type
|
Vinyl, Hardwood, Carpeted |
|
Foundation Type
|
Concrete |
|
Half Bath Total
|
1 |
|
Heating Fuel
|
Natural Gas |
|
Heating Type
|
Forced Air |
|
Stories Total
|
2 |
|
Size Interior
|
2500 - 3000 Sqft |
|
Type
|
House |
|
Utility Water
|
Municipal Water |
Parking
Land
|
Acreage
|
No |
|
Sewer
|
Sanitary Sewer |
Rooms
| Level |
Type |
Length |
Width |
Dimensions |
|
Second Level |
Primary Bedroom |
|
|
Measurements not available |
|
Second Level |
Bedroom 2 |
|
|
Measurements not available |
|
Second Level |
Bedroom 3 |
|
|
Measurements not available |
|
Second Level |
Bedroom 4 |
|
|
Measurements not available |
|
Second Level |
Bedroom 5 |
|
|
Measurements not available |
|
Lower Level |
Bedroom |
|
|
Measurements not available |
|
Lower Level |
Bedroom |
|
|
Measurements not available |
|
Main Level |
Living Room |
|
|
Measurements not available |
|
Main Level |
Dining Room |
|
|
Measurements not available |
|
Main Level |
Kitchen |
|
|
Measurements not available |
|
Main Level |
Family Room |
|
|
Measurements not available |
https://www.realtor.ca/real-estate/28880478/40-elgin-street-markham-thornhill-thornhill

