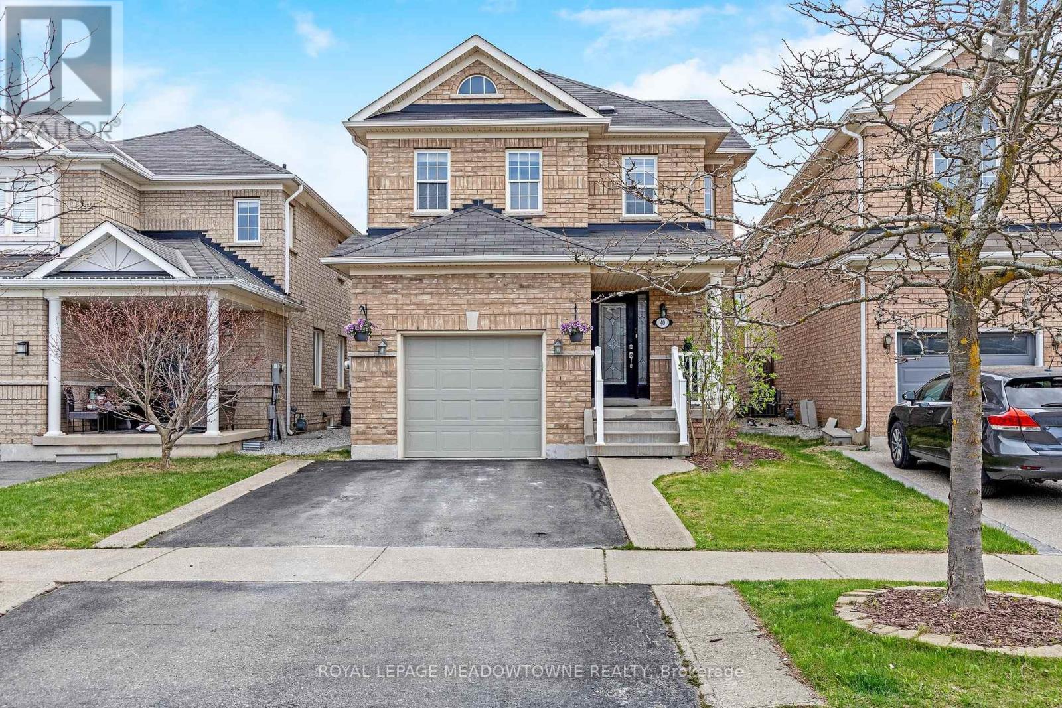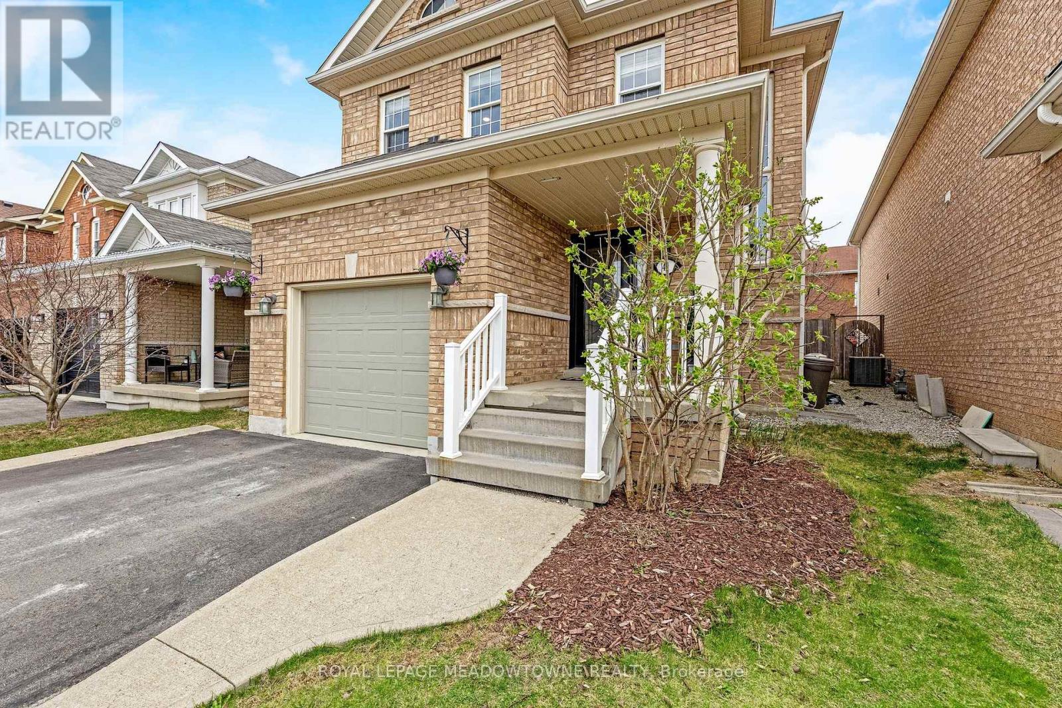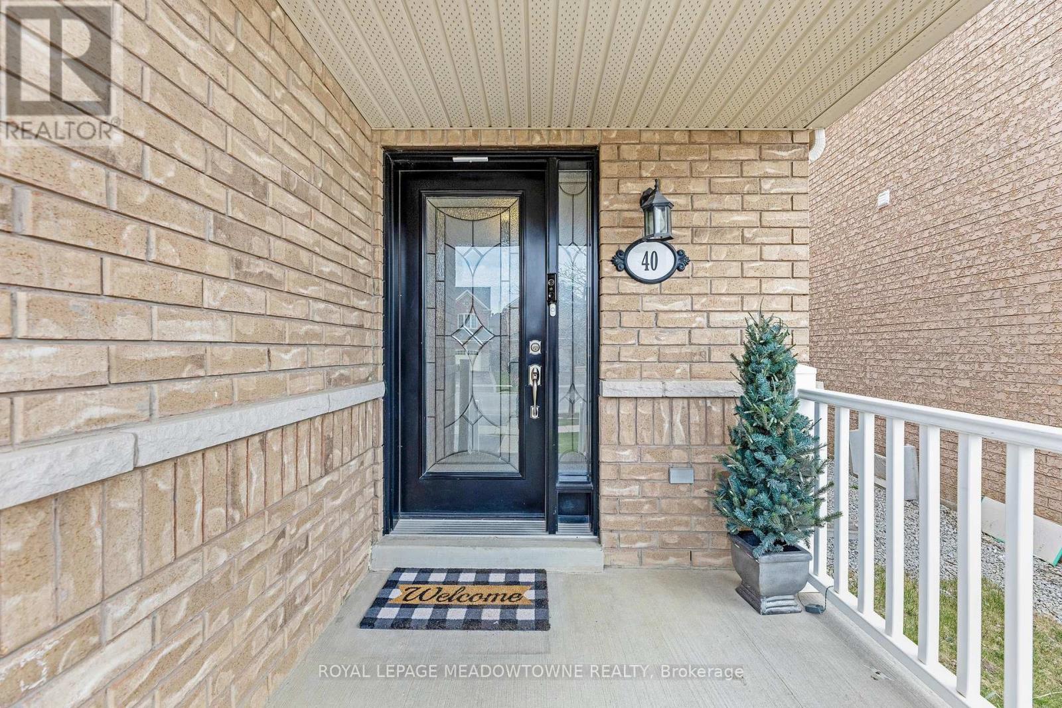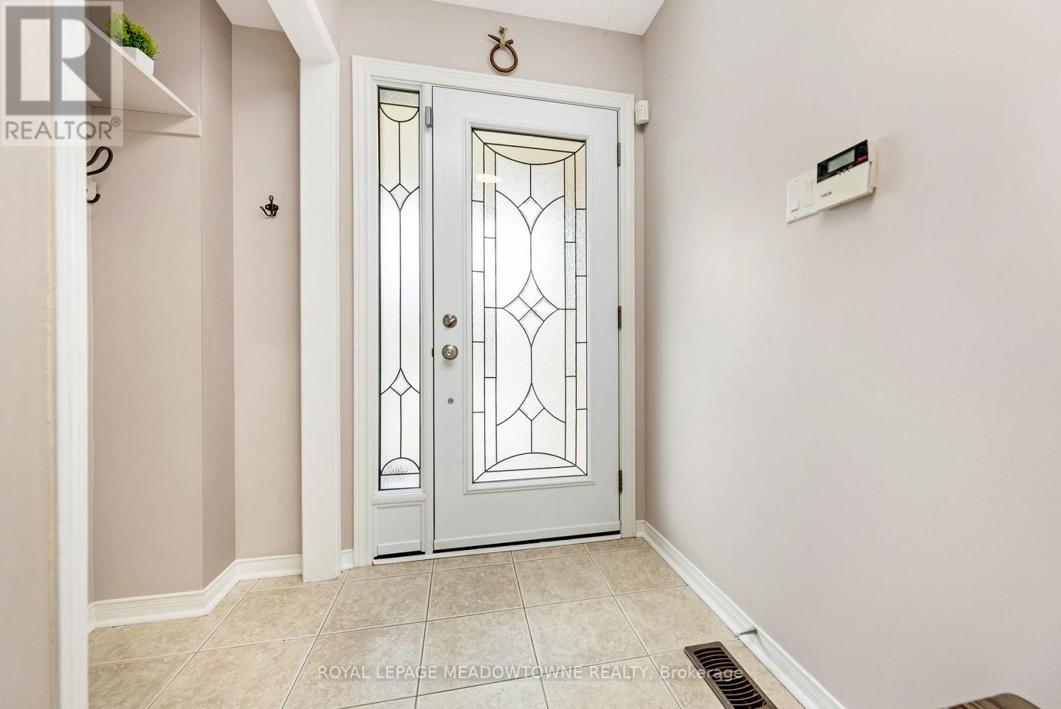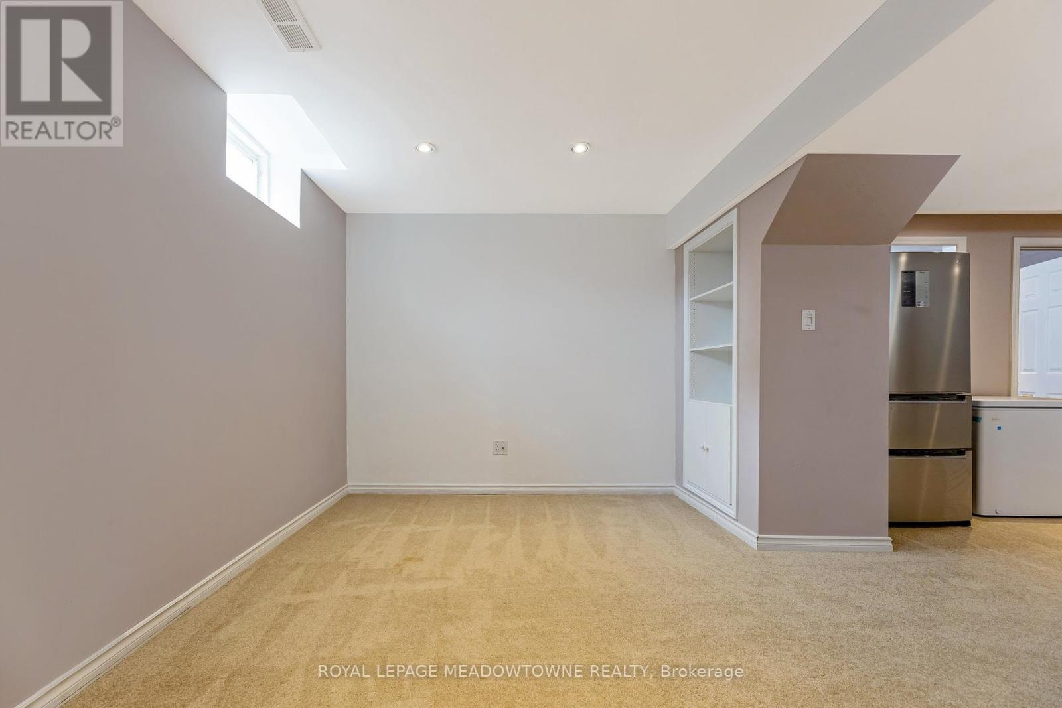40 Morningside Drive Halton Hills (Georgetown), Ontario L7G 0B4
$1,089,900
Absolutely gorgeous 3 bedroom 3 bathroom detached home in prime Georgetown South Location! This Queensgate home offers 1800 sqft of generous living space plus a finished basement. The open concept main floor has a combined living room / dining room, family room with a vaulted ceiling and a large window providing the main floor with an abundant of natural light. The kitchen has stainless steel appliances, tile backsplash and quartz counter tops with a breakfast bar and a large undermount sink with an updated faucet. The breakfast area leads out to a great sized backyard with clear views, a patio and hot tub with a new cover. Heading up to the second floor newly installed hardwood stairs lead you to 3 great sized bedrooms all with waterproof laminate, the primary offers a 5pc ensuite with two separate sinks, large soaker tub and walk in shower, along with an oversized walk in closet. An additional 4pc bath finishes off the second floor. The finished recreation room has high ceilings and large windows offering more natural light, a office/gym and cold cellar complete the basement. With its prime Georgetown South Location it provides you with close access to great schools (Public, Catholic and French), shops and restaurants all with in walking distance. This gorgeous home has been meticulously maintained and is in move-in ready condition! (id:49187)
Open House
This property has open houses!
2:00 pm
Ends at:4:00 pm
2:00 pm
Ends at:4:00 pm
Property Details
| MLS® Number | W12112774 |
| Property Type | Single Family |
| Community Name | Georgetown |
| Amenities Near By | Place Of Worship, Schools |
| Community Features | Community Centre, School Bus |
| Parking Space Total | 3 |
| Structure | Porch, Patio(s) |
Building
| Bathroom Total | 3 |
| Bedrooms Above Ground | 3 |
| Bedrooms Total | 3 |
| Appliances | Hot Tub, Garage Door Opener Remote(s), All, Central Vacuum, Dryer, Garage Door Opener, Washer, Water Softener, Window Coverings |
| Basement Development | Finished |
| Basement Type | Full (finished) |
| Construction Style Attachment | Detached |
| Cooling Type | Central Air Conditioning |
| Exterior Finish | Brick |
| Fire Protection | Alarm System |
| Flooring Type | Laminate, Ceramic, Carpeted |
| Foundation Type | Poured Concrete |
| Half Bath Total | 1 |
| Heating Fuel | Natural Gas |
| Heating Type | Forced Air |
| Stories Total | 2 |
| Size Interior | 1500 - 2000 Sqft |
| Type | House |
| Utility Water | Municipal Water |
Parking
| Attached Garage | |
| Garage |
Land
| Acreage | No |
| Fence Type | Fenced Yard |
| Land Amenities | Place Of Worship, Schools |
| Sewer | Sanitary Sewer |
| Size Depth | 112 Ft |
| Size Frontage | 27 Ft ,10 In |
| Size Irregular | 27.9 X 112 Ft |
| Size Total Text | 27.9 X 112 Ft |
Rooms
| Level | Type | Length | Width | Dimensions |
|---|---|---|---|---|
| Second Level | Primary Bedroom | 4.45 m | 3.98 m | 4.45 m x 3.98 m |
| Second Level | Bedroom 2 | 3.43 m | 3.03 m | 3.43 m x 3.03 m |
| Second Level | Bedroom 3 | 3.18 m | 3.32 m | 3.18 m x 3.32 m |
| Lower Level | Recreational, Games Room | 7.18 m | 4.29 m | 7.18 m x 4.29 m |
| Main Level | Living Room | 5.63 m | 3.42 m | 5.63 m x 3.42 m |
| Main Level | Dining Room | 5.63 m | 3.42 m | 5.63 m x 3.42 m |
| Main Level | Kitchen | 3.51 m | 3.21 m | 3.51 m x 3.21 m |
| Main Level | Eating Area | 2.9 m | 3.21 m | 2.9 m x 3.21 m |
| Main Level | Family Room | 3.37 m | 4.33 m | 3.37 m x 4.33 m |
Utilities
| Cable | Available |
| Sewer | Installed |
https://www.realtor.ca/real-estate/28235068/40-morningside-drive-halton-hills-georgetown-georgetown

