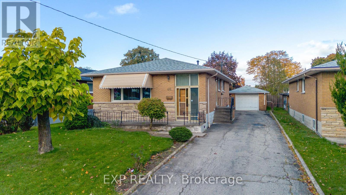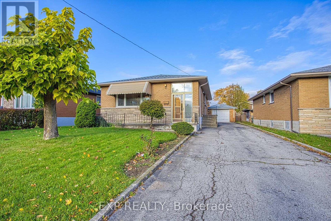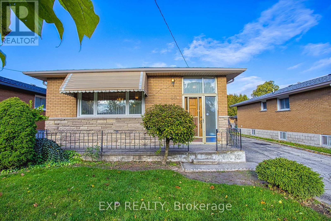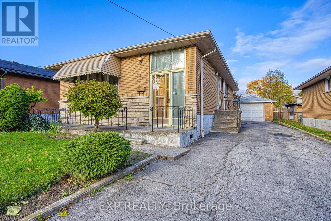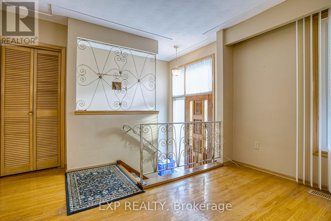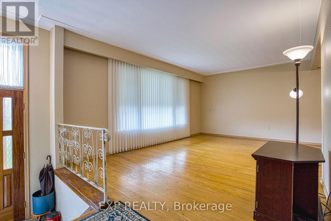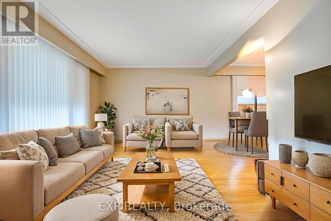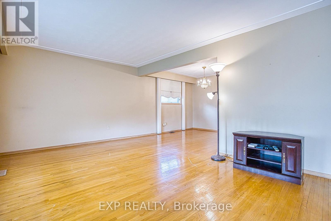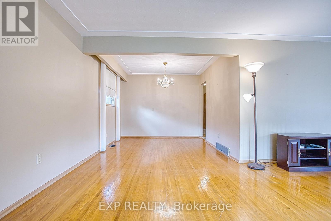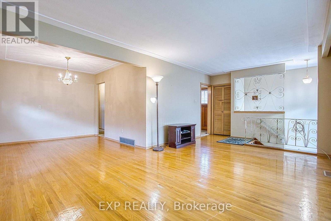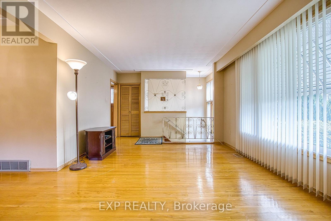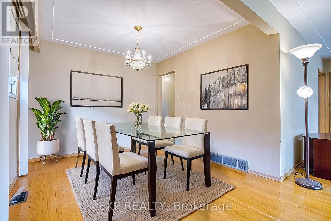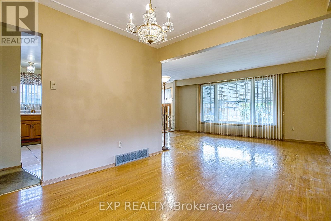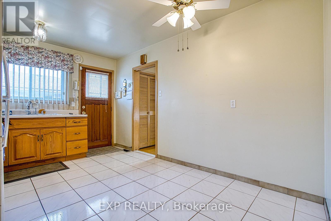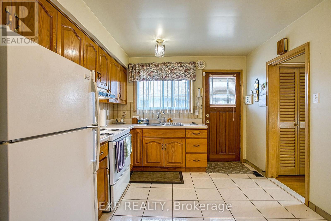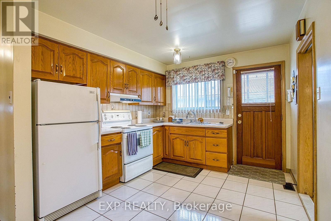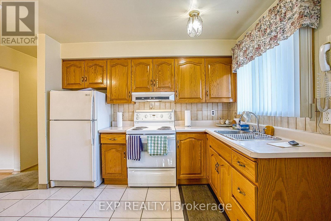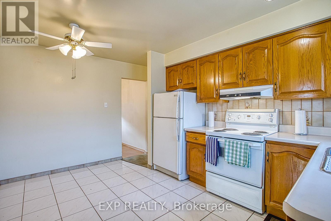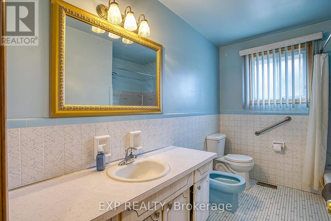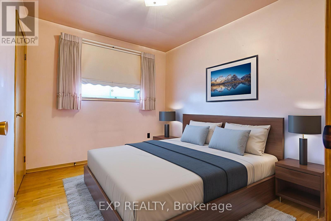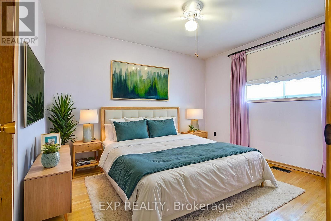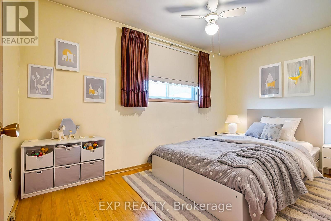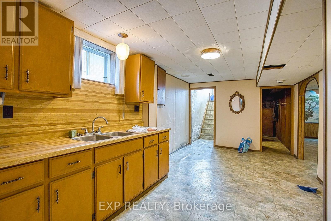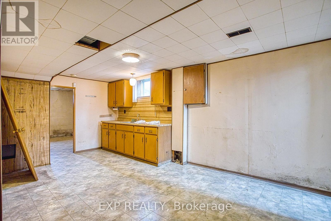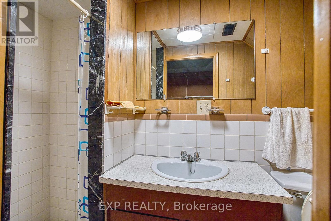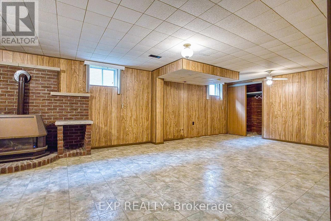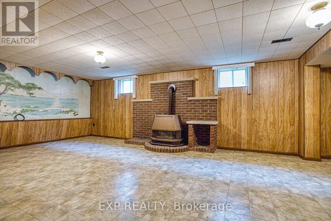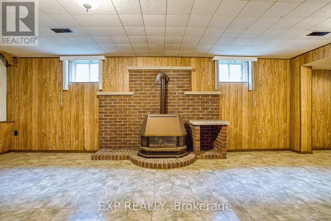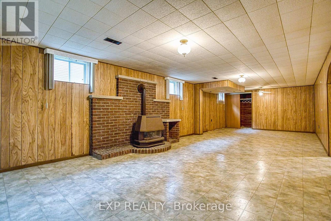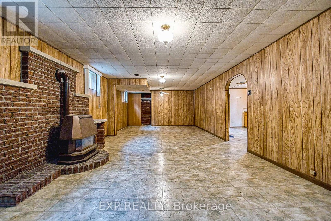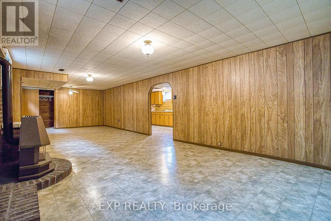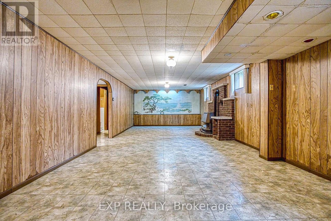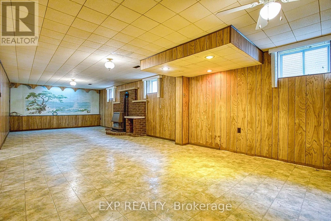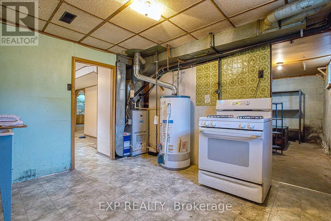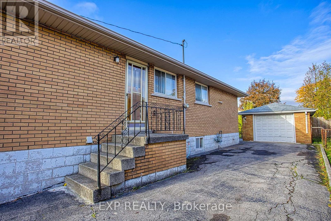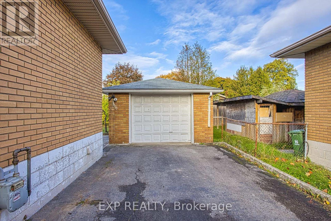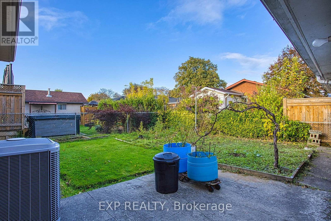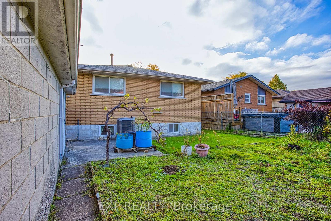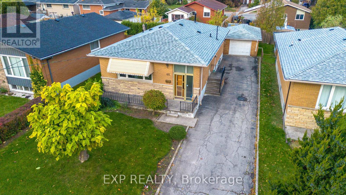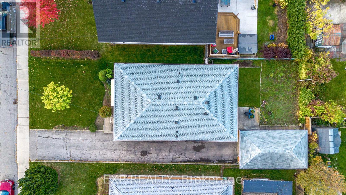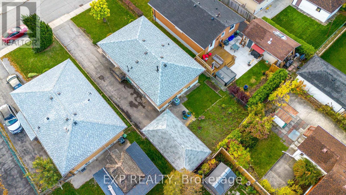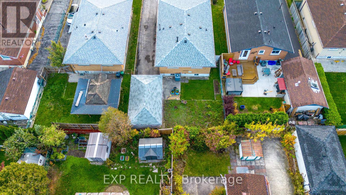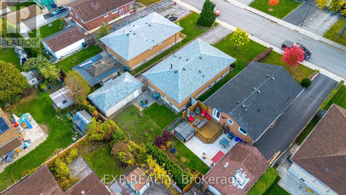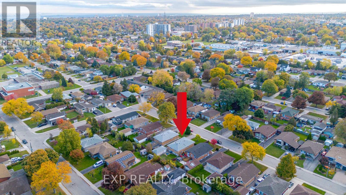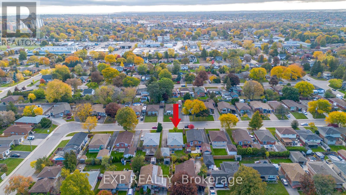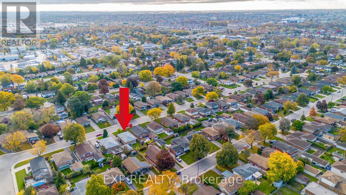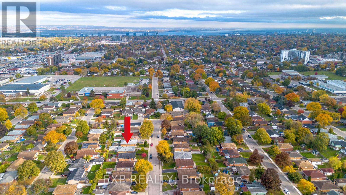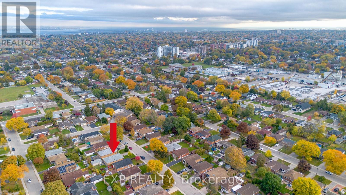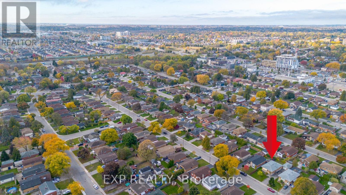3 Bedroom
2 Bathroom
700 - 1100 sqft
Bungalow
Central Air Conditioning
Forced Air
$599,900
Welcome to 40 Purdy Crescent, a charming home nestled in a quiet, mature neighbourhood in Hamilton. Perfectly located close to Upper James and with quick access to the LINC, this home offers both comfort and convenience for growing families and commuters alike. Inside, you'll find a spacious living room that flows seamlessly into the dining area - an ideal space for gathering and entertaining. The functional layout offers plenty of natural light and a warm, welcoming atmosphere. Downstairs, the finished recreation room provides even more living space, perfect for family movie nights, a home office, or play area. Step outside to enjoy the fully fenced backyard, offering privacy and room for kids or pets to play, along with space to relax or garden. Surrounded by parks, great schools, and everyday amenities, this home is perfectly situated for easy living in a well-established community. 40 Purdy Crescent - a place where comfort, location, and lifestyle come together. (id:49187)
Property Details
|
MLS® Number
|
X12507318 |
|
Property Type
|
Single Family |
|
Neigbourhood
|
Greeningdon |
|
Community Name
|
Greeningdon |
|
Equipment Type
|
Water Heater |
|
Parking Space Total
|
5 |
|
Rental Equipment Type
|
Water Heater |
Building
|
Bathroom Total
|
2 |
|
Bedrooms Above Ground
|
3 |
|
Bedrooms Total
|
3 |
|
Appliances
|
Stove, Refrigerator |
|
Architectural Style
|
Bungalow |
|
Basement Development
|
Finished |
|
Basement Type
|
Full (finished) |
|
Construction Style Attachment
|
Detached |
|
Cooling Type
|
Central Air Conditioning |
|
Exterior Finish
|
Brick |
|
Foundation Type
|
Block |
|
Heating Fuel
|
Natural Gas |
|
Heating Type
|
Forced Air |
|
Stories Total
|
1 |
|
Size Interior
|
700 - 1100 Sqft |
|
Type
|
House |
|
Utility Water
|
Municipal Water |
Parking
Land
|
Acreage
|
No |
|
Sewer
|
Sanitary Sewer |
|
Size Irregular
|
46 X 103.7 Acre |
|
Size Total Text
|
46 X 103.7 Acre |
Rooms
| Level |
Type |
Length |
Width |
Dimensions |
|
Basement |
Bathroom |
1.04 m |
2.77 m |
1.04 m x 2.77 m |
|
Basement |
Family Room |
4.04 m |
10.19 m |
4.04 m x 10.19 m |
|
Basement |
Recreational, Games Room |
3.25 m |
2.87 m |
3.25 m x 2.87 m |
|
Main Level |
Foyer |
2.16 m |
1.09 m |
2.16 m x 1.09 m |
|
Main Level |
Living Room |
6.55 m |
3.61 m |
6.55 m x 3.61 m |
|
Main Level |
Dining Room |
3.07 m |
3.15 m |
3.07 m x 3.15 m |
|
Main Level |
Bedroom |
3.07 m |
3.15 m |
3.07 m x 3.15 m |
|
Main Level |
Bedroom 2 |
4.22 m |
2.46 m |
4.22 m x 2.46 m |
|
Main Level |
Bedroom 3 |
3.15 m |
2.69 m |
3.15 m x 2.69 m |
|
Main Level |
Bathroom |
3.07 m |
2.29 m |
3.07 m x 2.29 m |
https://www.realtor.ca/real-estate/29065259/40-purdy-crescent-hamilton-greeningdon-greeningdon

