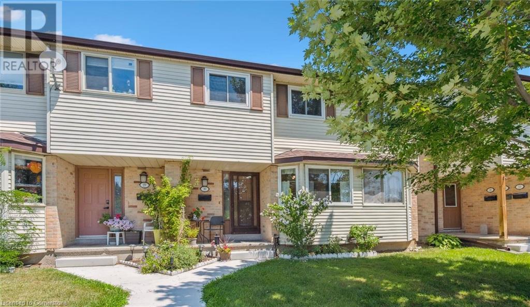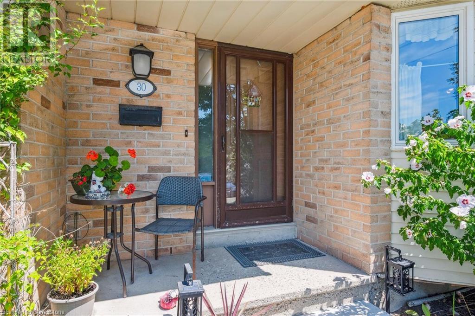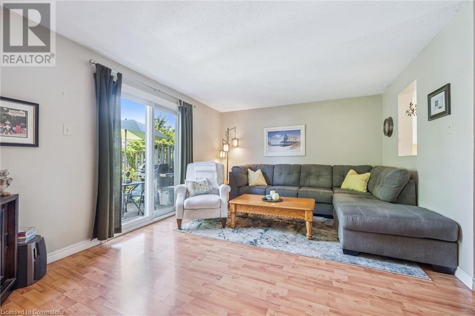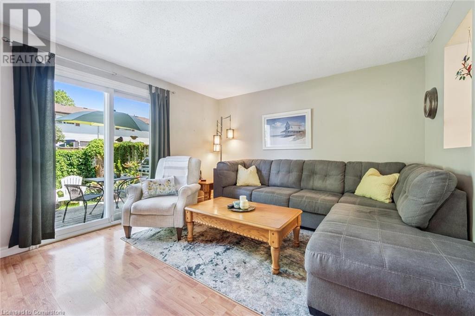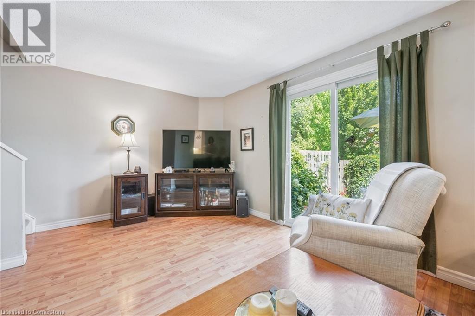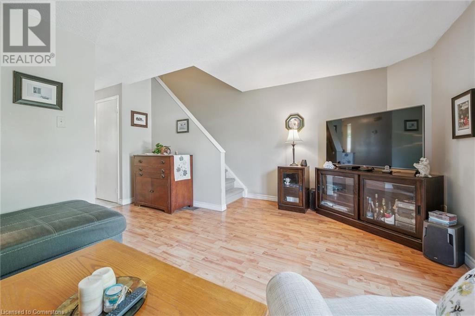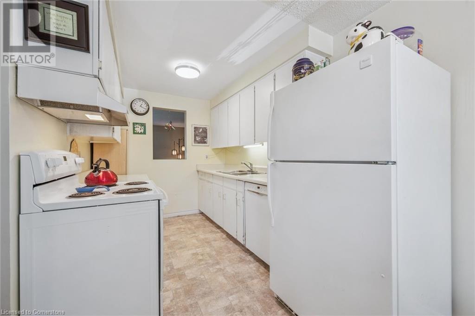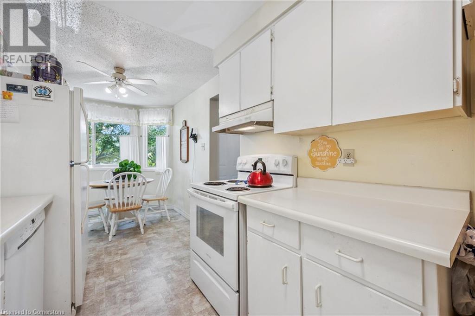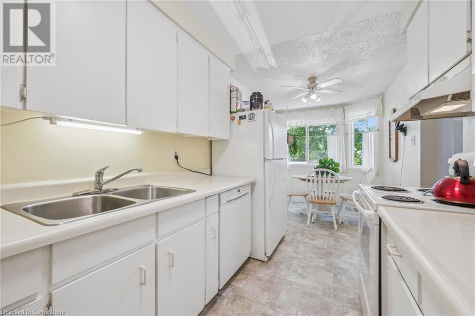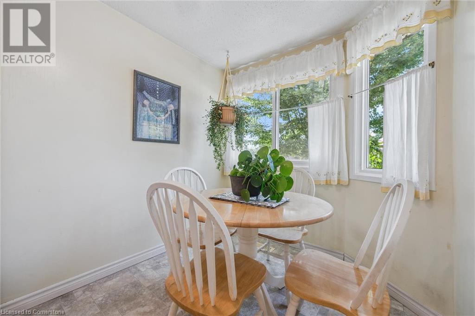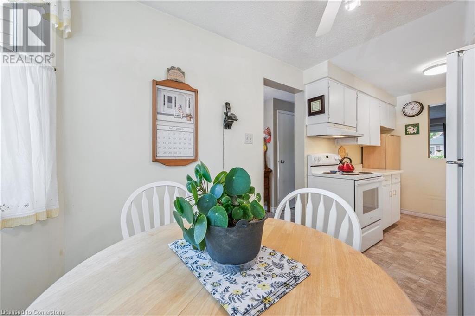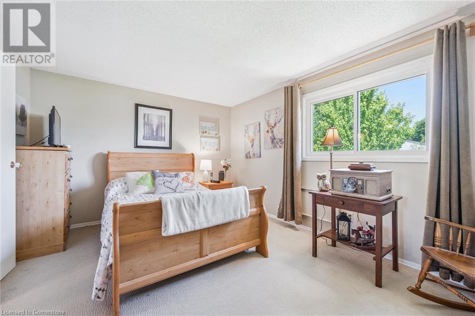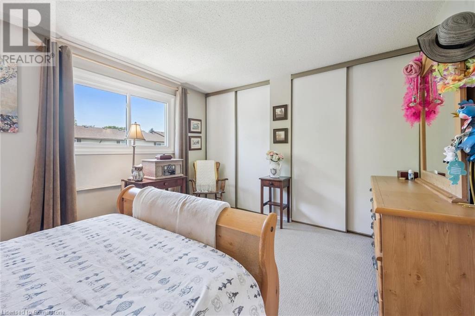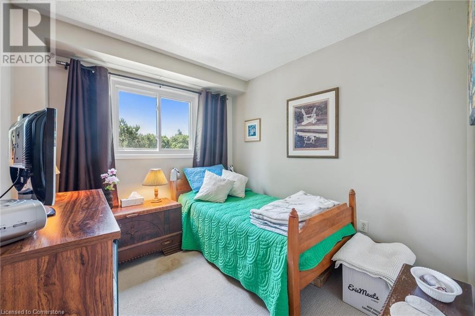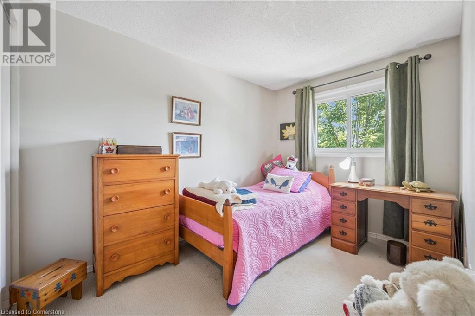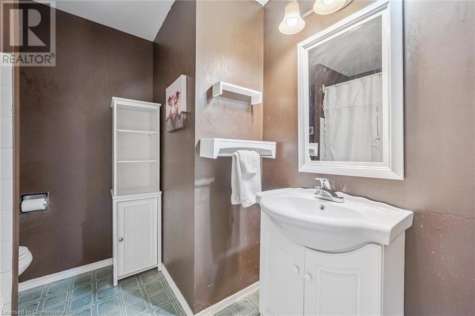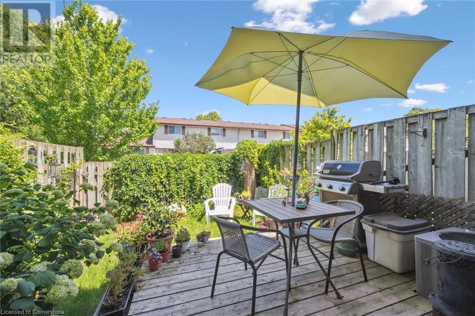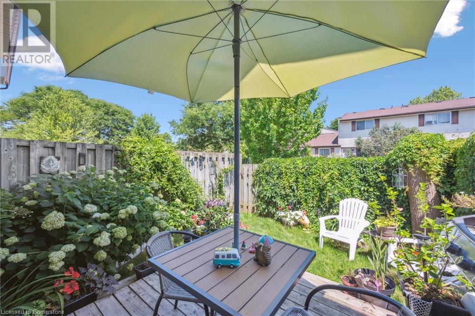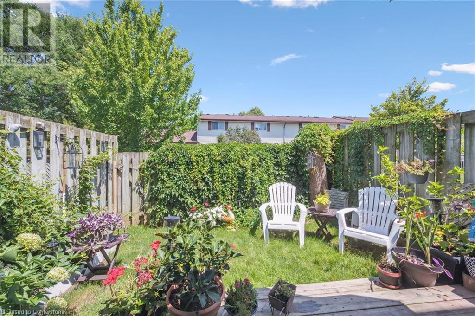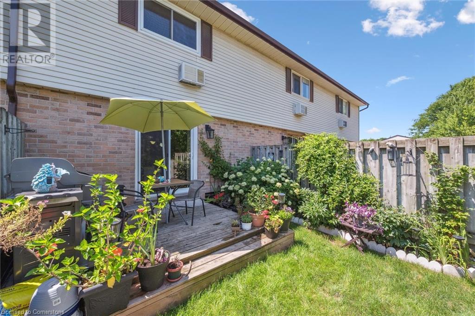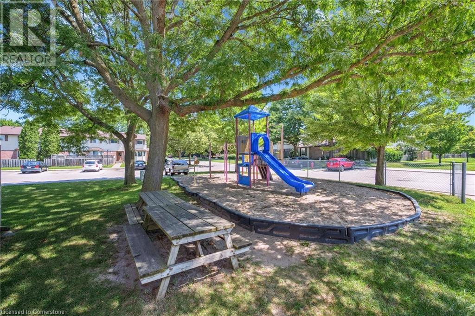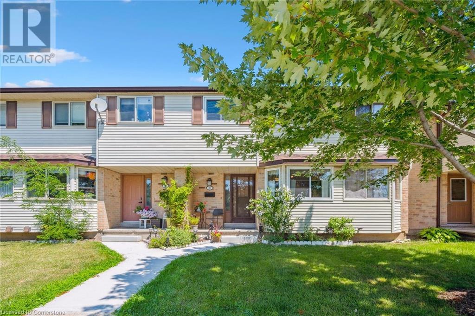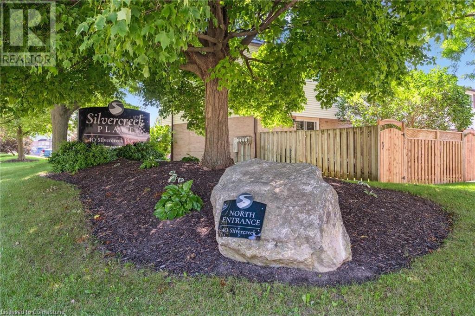40 Silvercreek Parkway N Unit# 30 Guelph, Ontario N1H 7X5
$550,000Maintenance, Landscaping, Water
$438 Monthly
Maintenance, Landscaping, Water
$438 MonthlyLocated in West Guelph, this functional 3-bedroom townhome offers over 1,080 sq ft of finished living space-ideal for families, first-time buyers, or investors. The main floor features a practical layout with an eat in kitchen and bright living room with walkout to a fully enclosed backyard complete with deck and garden space. Upstairs are three well-sized bedrooms and a full 4-piece bathroom. The basement provides laundry and flexible storage or rec space awaiting your imagination. Water is included in the condo fee, and major updates have been completed within the last 10 years including windows, furnace, A/C, and water softener. Conveniently located near parks, schools, shopping, and transit options. (id:49187)
Property Details
| MLS® Number | 40756586 |
| Property Type | Single Family |
| Neigbourhood | Onward Willow Neighbourhood Group |
| Amenities Near By | Park, Public Transit, Shopping |
| Equipment Type | Water Heater |
| Parking Space Total | 1 |
| Rental Equipment Type | Water Heater |
Building
| Bathroom Total | 1 |
| Bedrooms Above Ground | 3 |
| Bedrooms Total | 3 |
| Appliances | Dishwasher, Dryer, Refrigerator, Stove, Water Softener, Washer |
| Architectural Style | 2 Level |
| Basement Development | Partially Finished |
| Basement Type | Full (partially Finished) |
| Constructed Date | 1986 |
| Construction Style Attachment | Attached |
| Cooling Type | Central Air Conditioning |
| Exterior Finish | Aluminum Siding, Brick Veneer |
| Heating Fuel | Natural Gas |
| Heating Type | Forced Air |
| Stories Total | 2 |
| Size Interior | 1085 Sqft |
| Type | Row / Townhouse |
| Utility Water | Municipal Water |
Land
| Acreage | No |
| Fence Type | Fence |
| Land Amenities | Park, Public Transit, Shopping |
| Sewer | Municipal Sewage System |
| Size Total Text | Unknown |
| Zoning Description | R.3a |
Rooms
| Level | Type | Length | Width | Dimensions |
|---|---|---|---|---|
| Second Level | Primary Bedroom | 14'0'' x 10'11'' | ||
| Second Level | Bedroom | 8'5'' x 9'0'' | ||
| Second Level | Bedroom | 7'7'' x 11'1'' | ||
| Second Level | 4pc Bathroom | Measurements not available | ||
| Basement | Recreation Room | 16'4'' x 15'9'' | ||
| Main Level | Living Room | 16'5'' x 15'3'' | ||
| Main Level | Kitchen | 7'4'' x 11'2'' | ||
| Main Level | Dining Room | 7'3'' x 7'0'' |
https://www.realtor.ca/real-estate/28678154/40-silvercreek-parkway-n-unit-30-guelph

