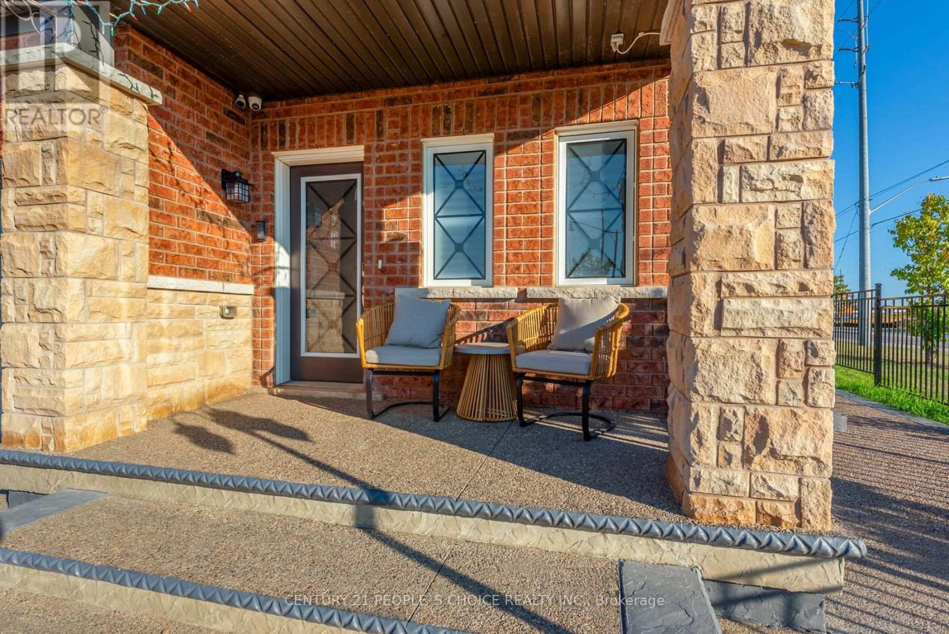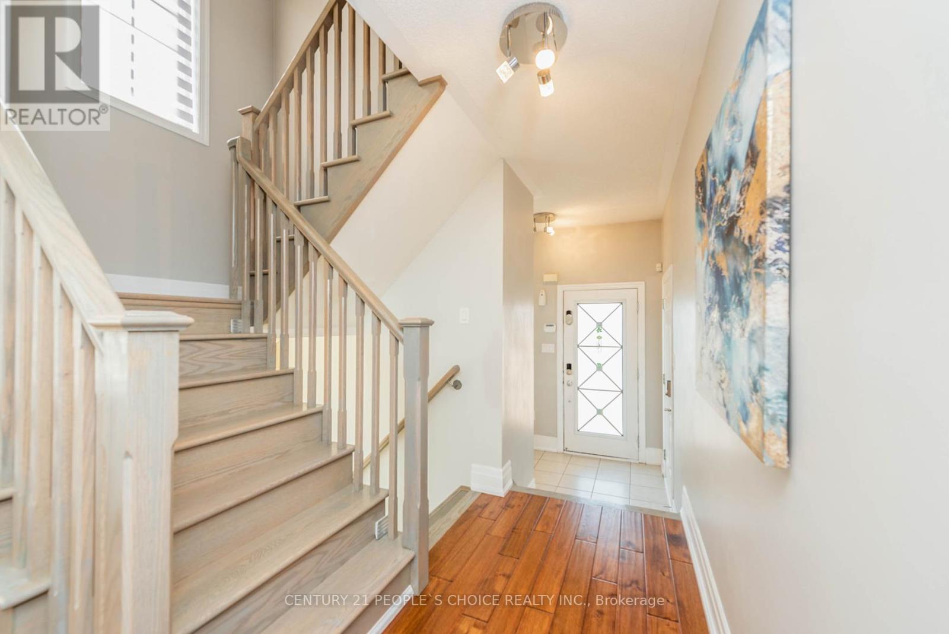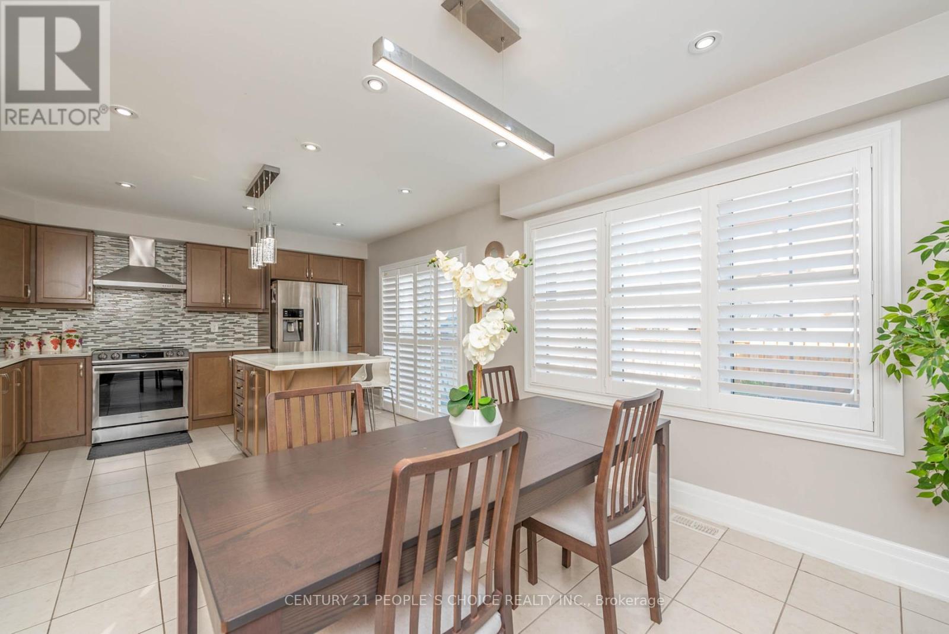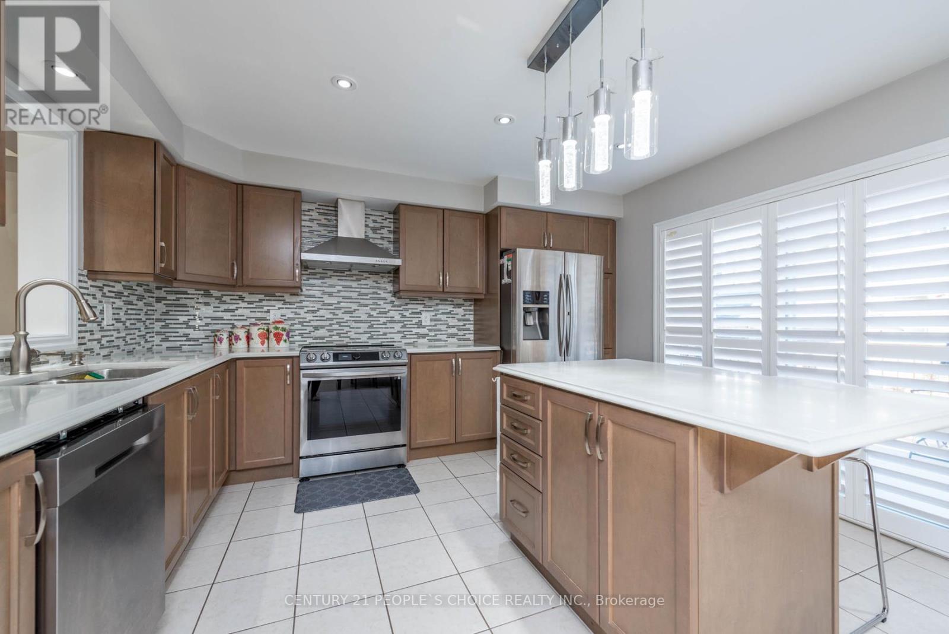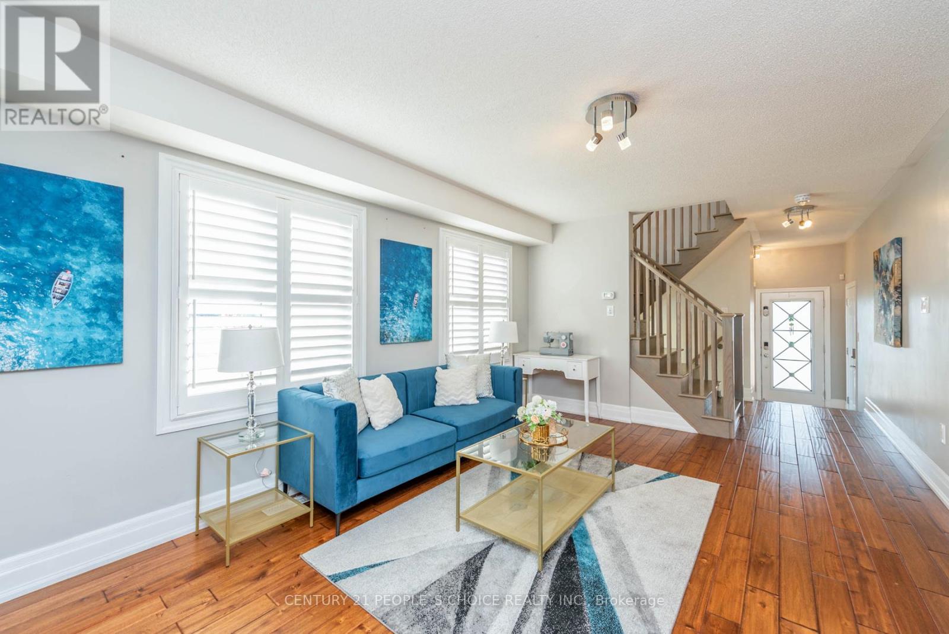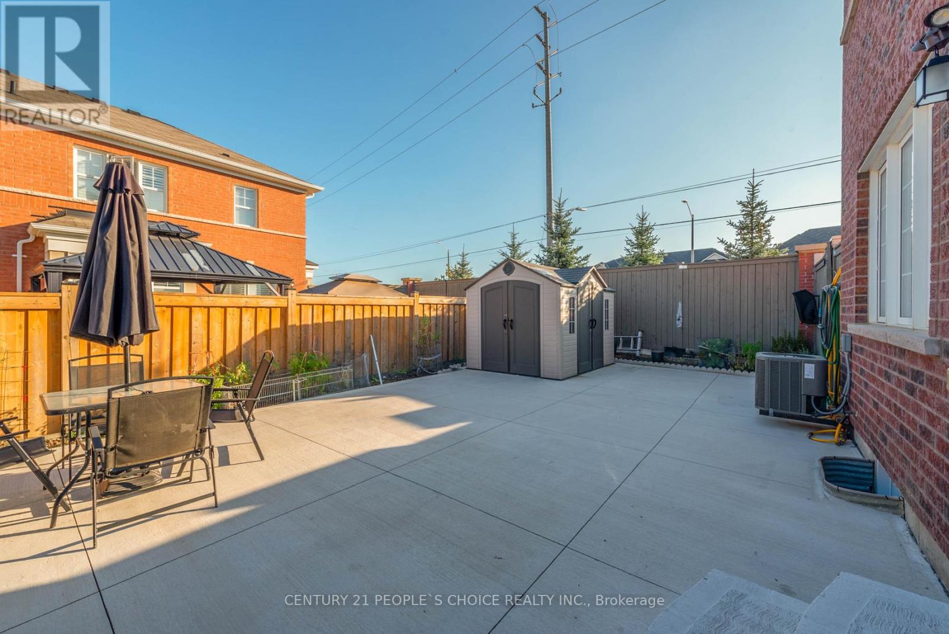5 Bedroom
3 Bathroom
1500 - 2000 sqft
Central Air Conditioning
Forced Air
$1,184,900
Legal Basement Apartment!! Corner Lot, 4 Bedroom Detached Home Is Loaded With Upgrades, Double Driveway. Upgraded Eat-In-Kitchen W/ Center Island And Quartz Counters. Large Breakfast Area. Hardwood Floor. Master Br Has 5Pc Ensuite Spacious W/In Closet. Upgraded Modern Bathrooms With Quartz Counter. Convenient Upstairs Laundry on 2nd fl. California Shutters. Upgraded Modern Garage Door. Interlocking, Plus Shed & Patio in Backyard. Oak Staircase. Convenient Location -Close To School, Park, Go/Train And More. (id:49187)
Property Details
|
MLS® Number
|
W12159127 |
|
Property Type
|
Single Family |
|
Community Name
|
Northwest Brampton |
|
Features
|
Irregular Lot Size |
|
Parking Space Total
|
5 |
Building
|
Bathroom Total
|
3 |
|
Bedrooms Above Ground
|
4 |
|
Bedrooms Below Ground
|
1 |
|
Bedrooms Total
|
5 |
|
Appliances
|
Garage Door Opener Remote(s) |
|
Basement Features
|
Apartment In Basement, Separate Entrance |
|
Basement Type
|
N/a |
|
Construction Style Attachment
|
Detached |
|
Cooling Type
|
Central Air Conditioning |
|
Exterior Finish
|
Brick |
|
Flooring Type
|
Hardwood, Laminate, Ceramic |
|
Foundation Type
|
Concrete |
|
Half Bath Total
|
1 |
|
Heating Fuel
|
Natural Gas |
|
Heating Type
|
Forced Air |
|
Stories Total
|
2 |
|
Size Interior
|
1500 - 2000 Sqft |
|
Type
|
House |
|
Utility Water
|
Municipal Water |
Parking
Land
|
Acreage
|
No |
|
Sewer
|
Sanitary Sewer |
|
Size Depth
|
89 Ft ,4 In |
|
Size Frontage
|
33 Ft ,1 In |
|
Size Irregular
|
33.1 X 89.4 Ft ; Pie Shape Lot |
|
Size Total Text
|
33.1 X 89.4 Ft ; Pie Shape Lot |
Rooms
| Level |
Type |
Length |
Width |
Dimensions |
|
Second Level |
Primary Bedroom |
14.99 m |
12.6 m |
14.99 m x 12.6 m |
|
Second Level |
Bedroom 2 |
10.5 m |
10 m |
10.5 m x 10 m |
|
Second Level |
Bedroom 3 |
11.32 m |
10 m |
11.32 m x 10 m |
|
Second Level |
Bedroom 4 |
10 m |
10 m |
10 m x 10 m |
|
Second Level |
Laundry Room |
|
|
Measurements not available |
|
Basement |
Living Room |
|
|
Measurements not available |
|
Basement |
Laundry Room |
|
|
Measurements not available |
|
Basement |
Kitchen |
|
|
Measurements not available |
|
Main Level |
Family Room |
16.07 m |
11.81 m |
16.07 m x 11.81 m |
|
Main Level |
Living Room |
11.02 m |
10.5 m |
11.02 m x 10.5 m |
|
Main Level |
Eating Area |
11.81 m |
10.59 m |
11.81 m x 10.59 m |
|
Main Level |
Kitchen |
13.02 m |
10.89 m |
13.02 m x 10.89 m |
https://www.realtor.ca/real-estate/28336002/40-stedford-crescent-brampton-northwest-brampton-northwest-brampton



