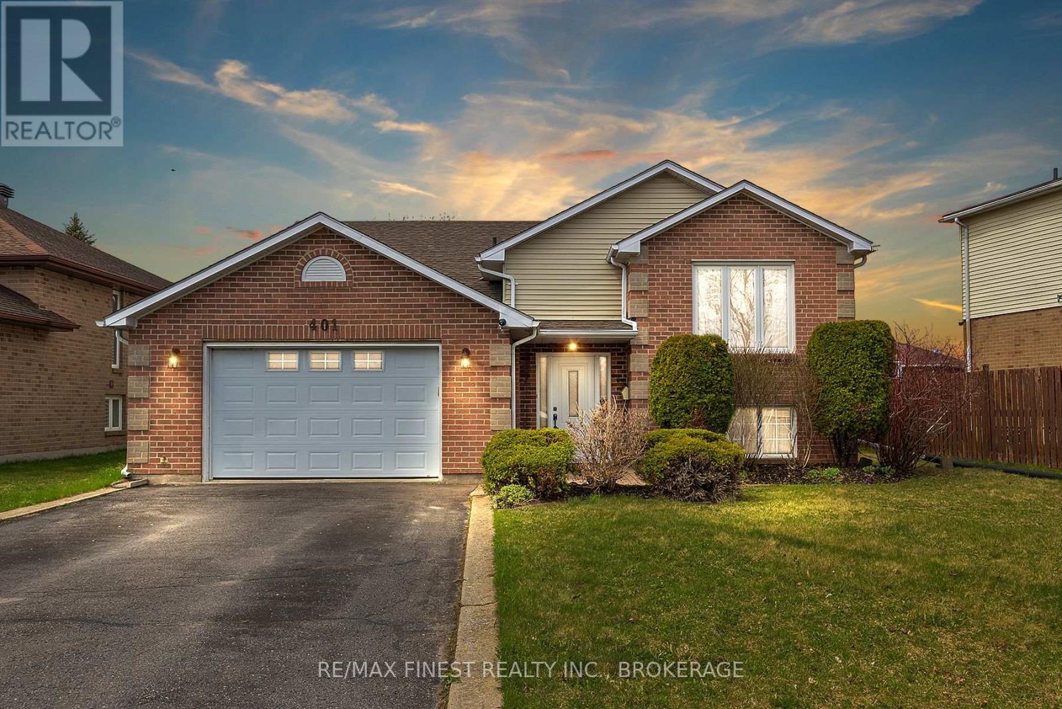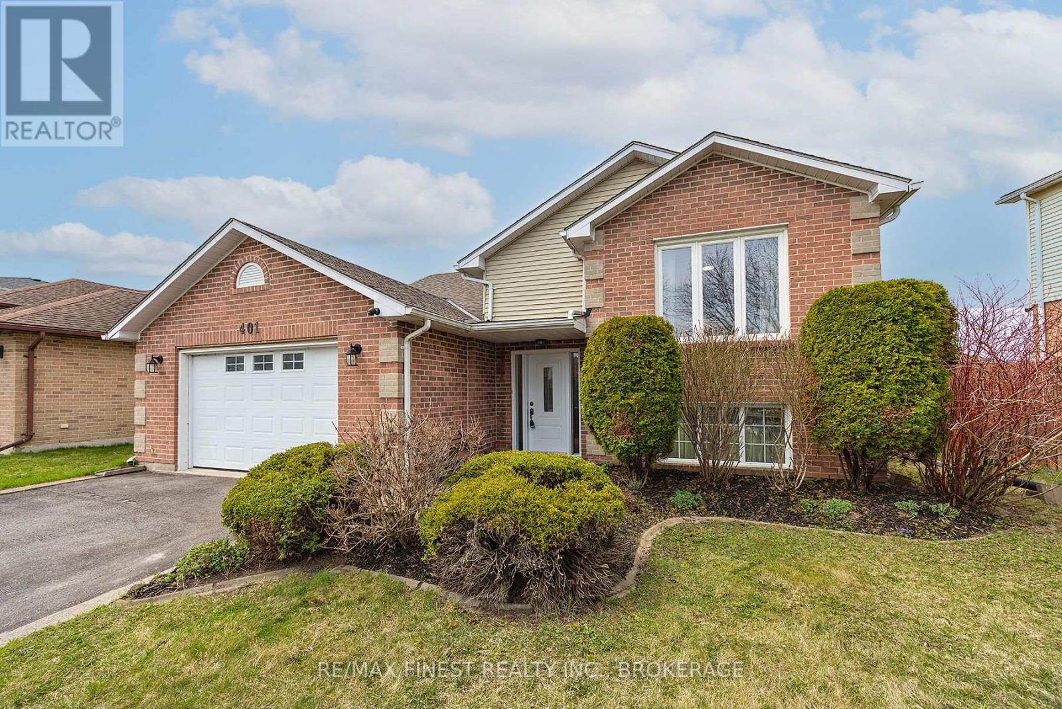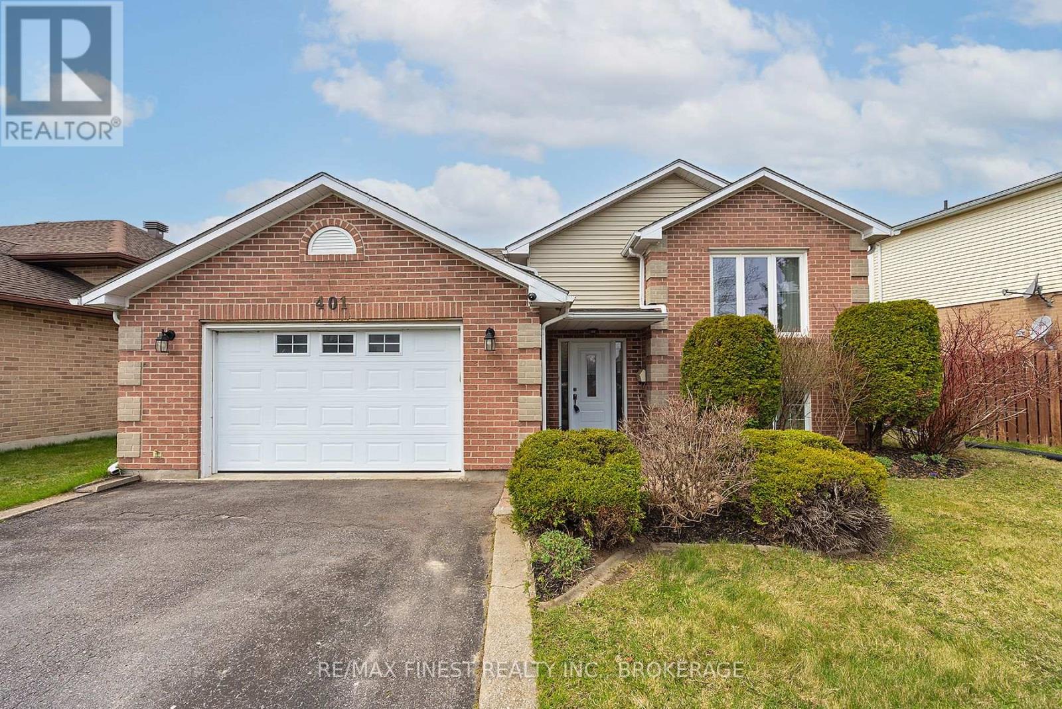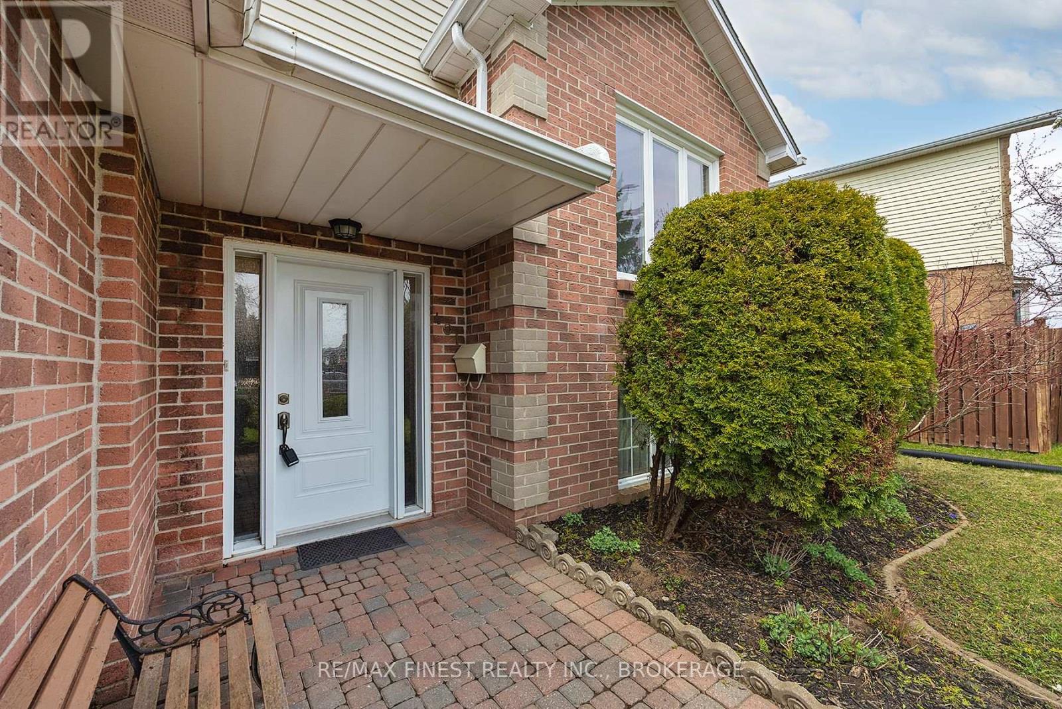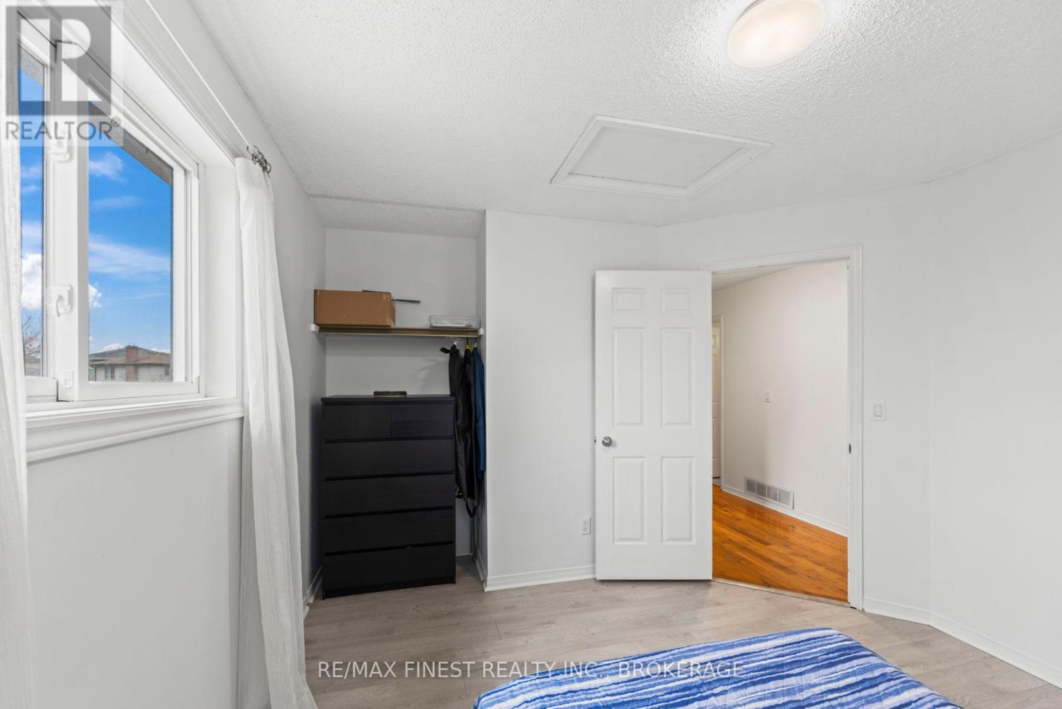4 Bedroom
2 Bathroom
1100 - 1500 sqft
Raised Bungalow
Fireplace
Central Air Conditioning
Forced Air
$624,900
Welcome to 401 Kingsdale Avenue, this 4 bed, 2 full bath home offers 2500 sq feet of finished living space spread out over two levels. Filled with natural light, the main floor features a spacious foyer, a bright living and dining room with gleaming hardwood floors, and 3 bedrooms including the sizeable primary bedroom alongside a 4-piece bathroom. The well-equipped kitchen comes complete with appliances, an eat-in area, and a patio door that opens to a deck overlooking a large, fully fenced backyard with mature trees. The fully finished lower level offers a 4th bedroom, a spacious rec room with a cozy gas fireplace, a 4 piece bath with a separate jet tub, a large laundry area with a walk up to the 1.5 vehicle garage offering in law suite potential, and a versatile storage/workshop space. Ideally located this home offers easy access to West-end shopping, schools, parks, grocery stores, and restaurantsa perfect blend of comfort, convenience, and space. (id:49187)
Property Details
|
MLS® Number
|
X12112861 |
|
Property Type
|
Single Family |
|
Community Name
|
35 - East Gardiners Rd |
|
Amenities Near By
|
Public Transit |
|
Community Features
|
School Bus |
|
Equipment Type
|
Water Heater |
|
Parking Space Total
|
5 |
|
Rental Equipment Type
|
Water Heater |
|
Structure
|
Deck |
Building
|
Bathroom Total
|
2 |
|
Bedrooms Above Ground
|
3 |
|
Bedrooms Below Ground
|
1 |
|
Bedrooms Total
|
4 |
|
Amenities
|
Fireplace(s) |
|
Appliances
|
Dishwasher, Dryer, Stove, Washer, Refrigerator |
|
Architectural Style
|
Raised Bungalow |
|
Basement Development
|
Finished |
|
Basement Features
|
Walk-up |
|
Basement Type
|
N/a (finished) |
|
Construction Style Attachment
|
Detached |
|
Cooling Type
|
Central Air Conditioning |
|
Exterior Finish
|
Brick |
|
Fireplace Present
|
Yes |
|
Fireplace Total
|
1 |
|
Foundation Type
|
Block |
|
Heating Fuel
|
Natural Gas |
|
Heating Type
|
Forced Air |
|
Stories Total
|
1 |
|
Size Interior
|
1100 - 1500 Sqft |
|
Type
|
House |
|
Utility Water
|
Municipal Water |
Parking
Land
|
Acreage
|
No |
|
Fence Type
|
Fenced Yard |
|
Land Amenities
|
Public Transit |
|
Sewer
|
Sanitary Sewer |
|
Size Depth
|
110 Ft ,10 In |
|
Size Frontage
|
60 Ft ,6 In |
|
Size Irregular
|
60.5 X 110.9 Ft |
|
Size Total Text
|
60.5 X 110.9 Ft |
Rooms
| Level |
Type |
Length |
Width |
Dimensions |
|
Lower Level |
Utility Room |
4.29 m |
4.74 m |
4.29 m x 4.74 m |
|
Lower Level |
Laundry Room |
5.39 m |
3.11 m |
5.39 m x 3.11 m |
|
Lower Level |
Bedroom |
3.54 m |
3.59 m |
3.54 m x 3.59 m |
|
Lower Level |
Recreational, Games Room |
3.4 m |
7.73 m |
3.4 m x 7.73 m |
|
Lower Level |
Bathroom |
3.1 m |
3.61 m |
3.1 m x 3.61 m |
|
Main Level |
Living Room |
3.64 m |
5 m |
3.64 m x 5 m |
|
Main Level |
Dining Room |
3.65 m |
3.35 m |
3.65 m x 3.35 m |
|
Main Level |
Kitchen |
4.63 m |
3.12 m |
4.63 m x 3.12 m |
|
Main Level |
Bathroom |
2.34 m |
2.06 m |
2.34 m x 2.06 m |
|
Main Level |
Primary Bedroom |
4.84 m |
4.51 m |
4.84 m x 4.51 m |
|
Main Level |
Bedroom |
3.42 m |
3.35 m |
3.42 m x 3.35 m |
|
Main Level |
Bedroom |
2.81 m |
3.16 m |
2.81 m x 3.16 m |
https://www.realtor.ca/real-estate/28234805/401-kingsdale-avenue-kingston-east-gardiners-rd-35-east-gardiners-rd

