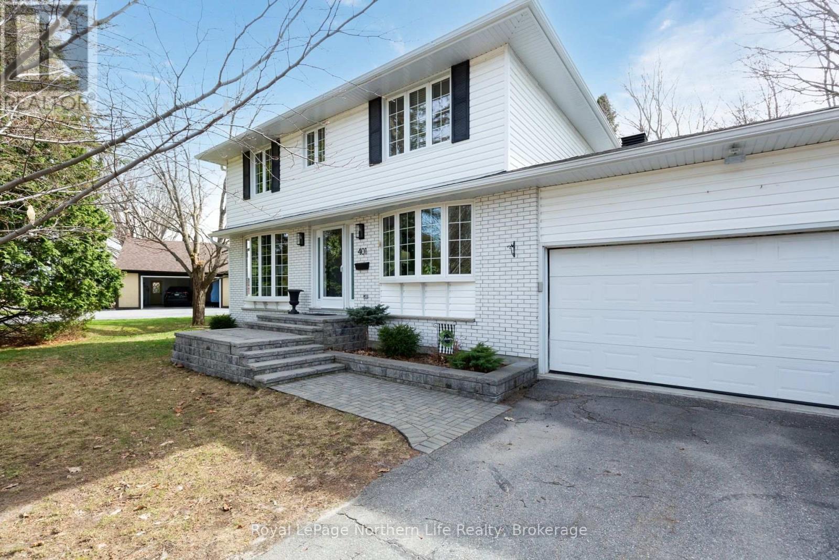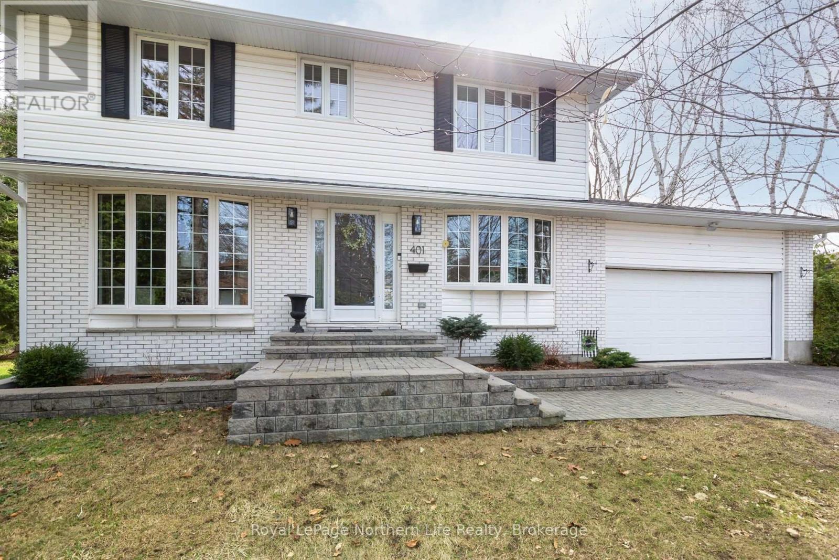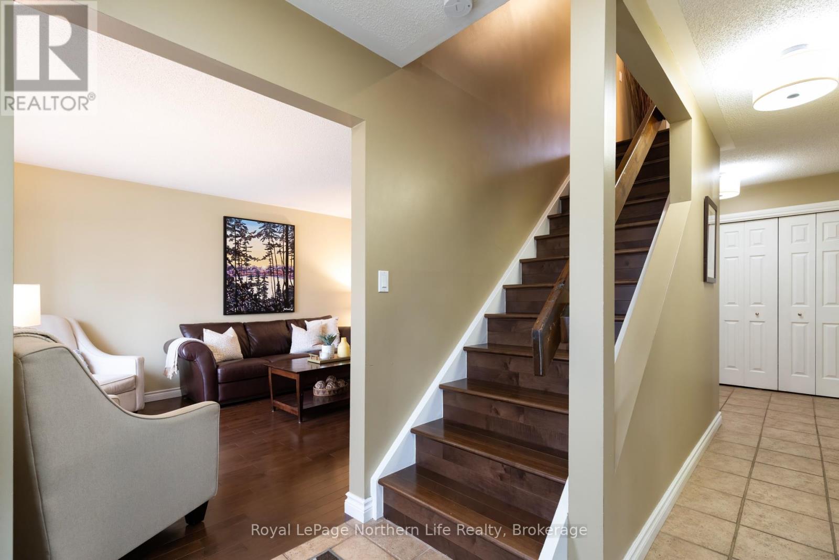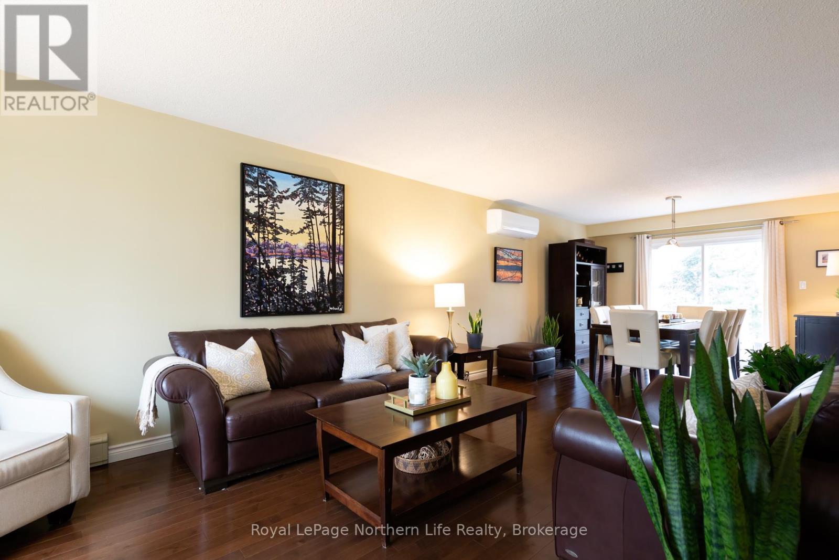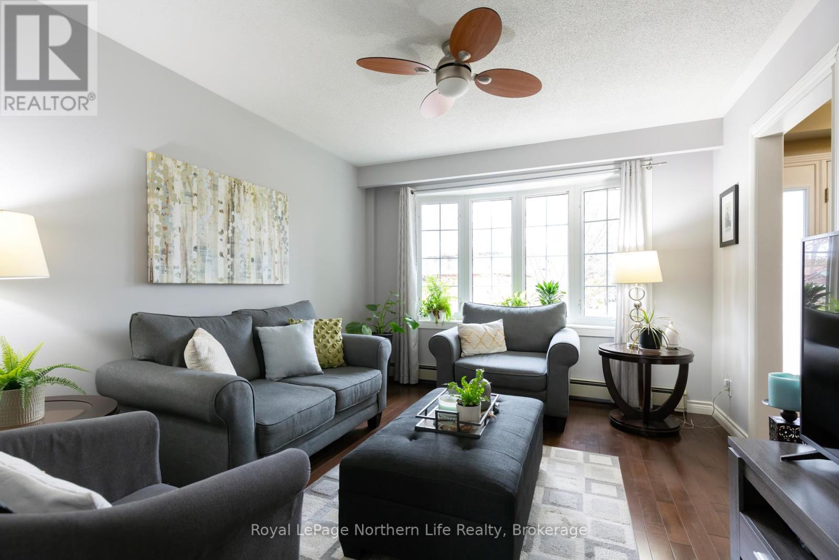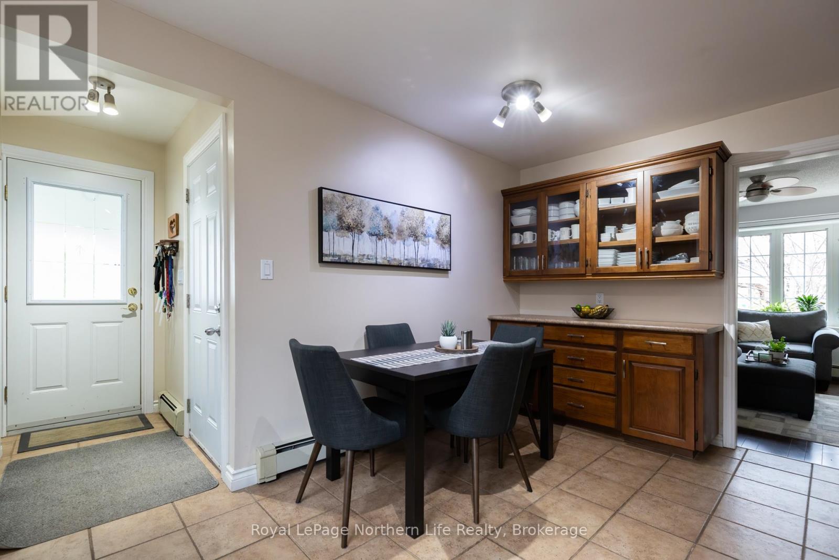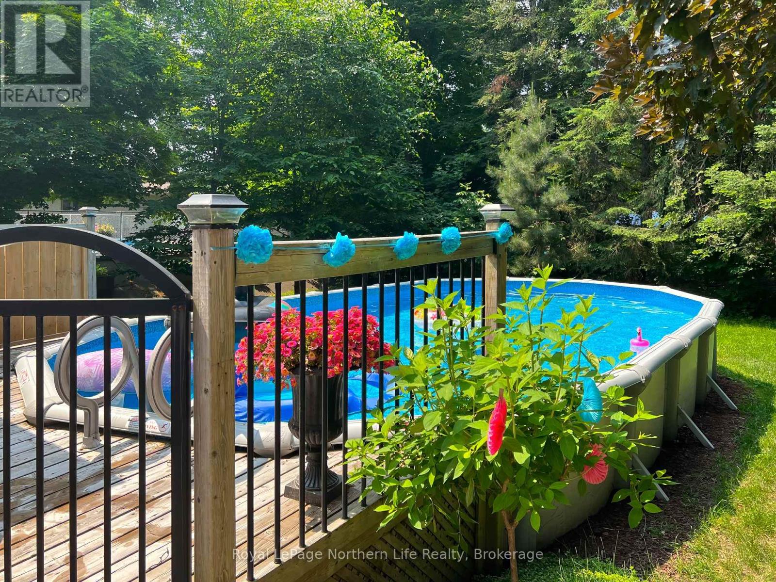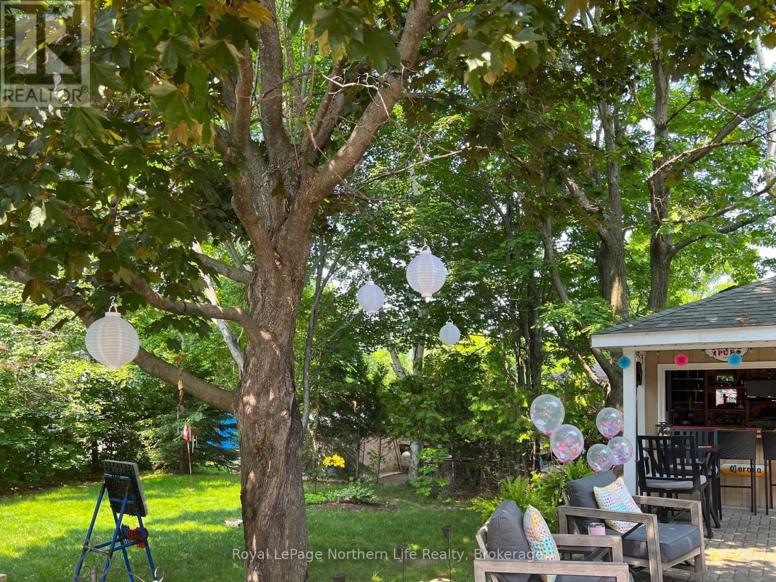4 Bedroom
4 Bathroom
1500 - 2000 sqft
Fireplace
Above Ground Pool
Wall Unit
Radiant Heat
Landscaped
$695,000
Timeless Airport Hill Beauty on an Oversized Lot! Welcome to 401 Surrey Drive, a rare opportunity to own a beautifully maintained family home in the highly sought-after Airport Hill neighborhood. Situated on a supersized 105' x 156' lot, this classic gem has been lovingly cared for by its current owners and offers a stunning private backyard oasis. Step outside to enjoy the above-ground pool, expansive deck and patio with multiple seating areas, and a charming poolside cabana. The attached double garage provides convenience and ample storage. Inside, the traditional center hall floorplan features gleaming hardwood floors throughout the main and upper levels. The main floor boasts a bright living and dining room with patio door access to the backyard, a cozy family room/den, a stylish eat-in kitchen with access to the garage and yard, and a convenient 2-piece powder room. Upstairs, you'll find four spacious bedrooms including a primary suite with a walk-in closet and private 2-piece ensuite, plus a full 4-piece family bath. The fully finished basement offers even more living space with a warm and inviting rec room, an updated 3-piece bathroom, a dedicated workout area, and a generous laundry/utility room. Perfect for those seeking an updated, move-in ready home on a spectacular lot in a prime location, this Airport Hill beauty is not to be missed! (id:49187)
Property Details
|
MLS® Number
|
X12123709 |
|
Property Type
|
Single Family |
|
Community Name
|
Airport |
|
Amenities Near By
|
Schools, Public Transit, Ski Area |
|
Community Features
|
School Bus |
|
Features
|
Sump Pump |
|
Parking Space Total
|
4 |
|
Pool Type
|
Above Ground Pool |
|
Structure
|
Deck |
Building
|
Bathroom Total
|
4 |
|
Bedrooms Above Ground
|
4 |
|
Bedrooms Total
|
4 |
|
Age
|
51 To 99 Years |
|
Amenities
|
Fireplace(s) |
|
Appliances
|
Dishwasher, Dryer, Garage Door Opener Remote(s), Stove, Washer, Window Coverings, Refrigerator |
|
Basement Development
|
Finished |
|
Basement Type
|
Full (finished) |
|
Construction Style Attachment
|
Detached |
|
Cooling Type
|
Wall Unit |
|
Exterior Finish
|
Brick |
|
Fire Protection
|
Smoke Detectors |
|
Fireplace Present
|
Yes |
|
Fireplace Total
|
1 |
|
Foundation Type
|
Block |
|
Half Bath Total
|
2 |
|
Heating Fuel
|
Natural Gas |
|
Heating Type
|
Radiant Heat |
|
Stories Total
|
2 |
|
Size Interior
|
1500 - 2000 Sqft |
|
Type
|
House |
|
Utility Water
|
Municipal Water |
Parking
Land
|
Acreage
|
No |
|
Land Amenities
|
Schools, Public Transit, Ski Area |
|
Landscape Features
|
Landscaped |
|
Sewer
|
Sanitary Sewer |
|
Size Depth
|
155 Ft ,10 In |
|
Size Frontage
|
105 Ft ,3 In |
|
Size Irregular
|
105.3 X 155.9 Ft |
|
Size Total Text
|
105.3 X 155.9 Ft |
|
Zoning Description
|
R1 |
Rooms
| Level |
Type |
Length |
Width |
Dimensions |
|
Second Level |
Bedroom |
3.63 m |
3.38 m |
3.63 m x 3.38 m |
|
Second Level |
Bedroom 2 |
4.14 m |
3.63 m |
4.14 m x 3.63 m |
|
Second Level |
Bedroom 3 |
3.63 m |
3.17 m |
3.63 m x 3.17 m |
|
Second Level |
Primary Bedroom |
4.44 m |
3.62 m |
4.44 m x 3.62 m |
|
Second Level |
Bathroom |
2.57 m |
1.69 m |
2.57 m x 1.69 m |
|
Basement |
Other |
3.88 m |
3.16 m |
3.88 m x 3.16 m |
|
Basement |
Bathroom |
2.39 m |
2.11 m |
2.39 m x 2.11 m |
|
Basement |
Utility Room |
4.53 m |
3.19 m |
4.53 m x 3.19 m |
|
Basement |
Recreational, Games Room |
8.54 m |
3.46 m |
8.54 m x 3.46 m |
|
Main Level |
Living Room |
8.69 m |
3.51 m |
8.69 m x 3.51 m |
|
Main Level |
Kitchen |
4.64 m |
3.39 m |
4.64 m x 3.39 m |
|
Main Level |
Family Room |
3.93 m |
3.37 m |
3.93 m x 3.37 m |
|
Main Level |
Bathroom |
2.05 m |
1.34 m |
2.05 m x 1.34 m |
https://www.realtor.ca/real-estate/28258758/401-surrey-drive-north-bay-airport-airport


