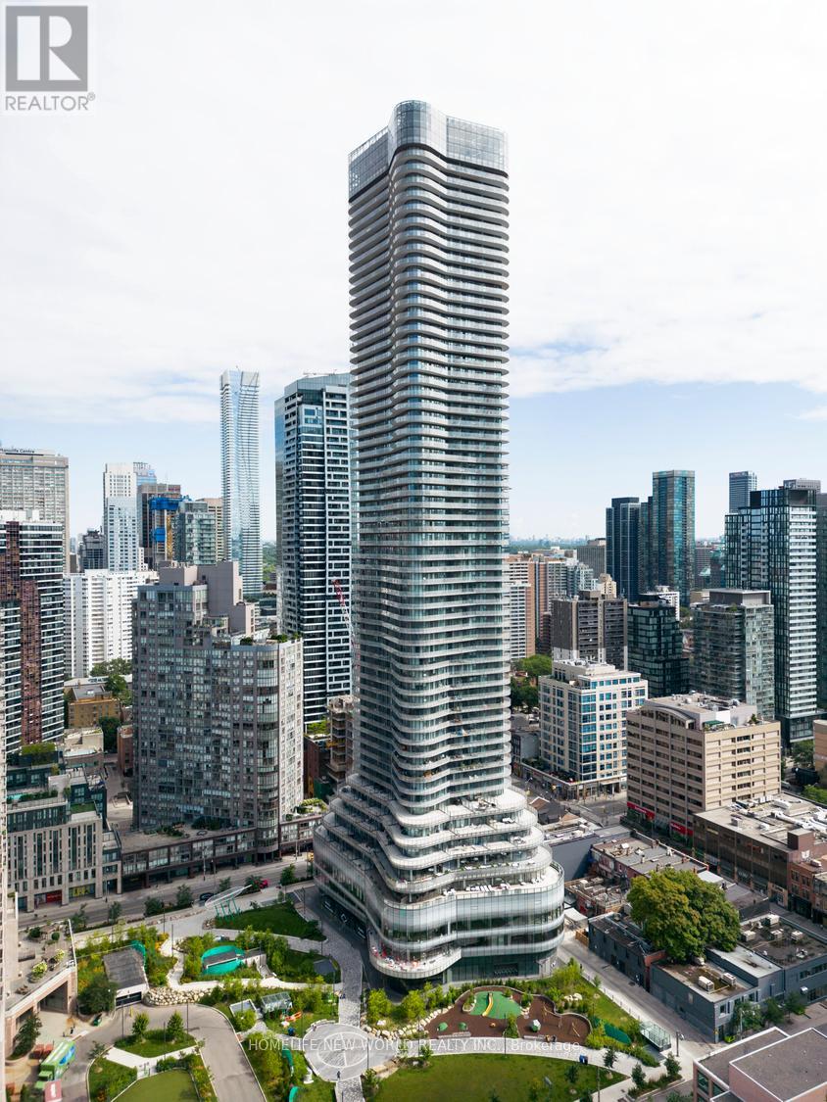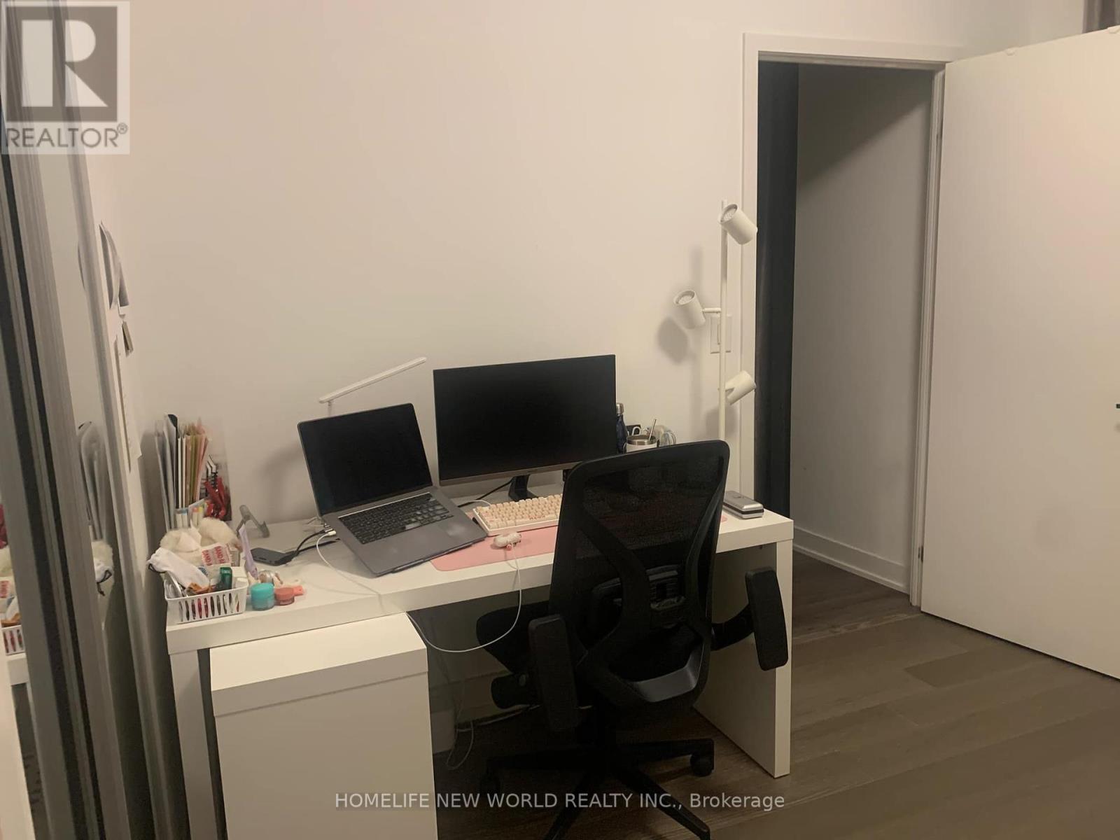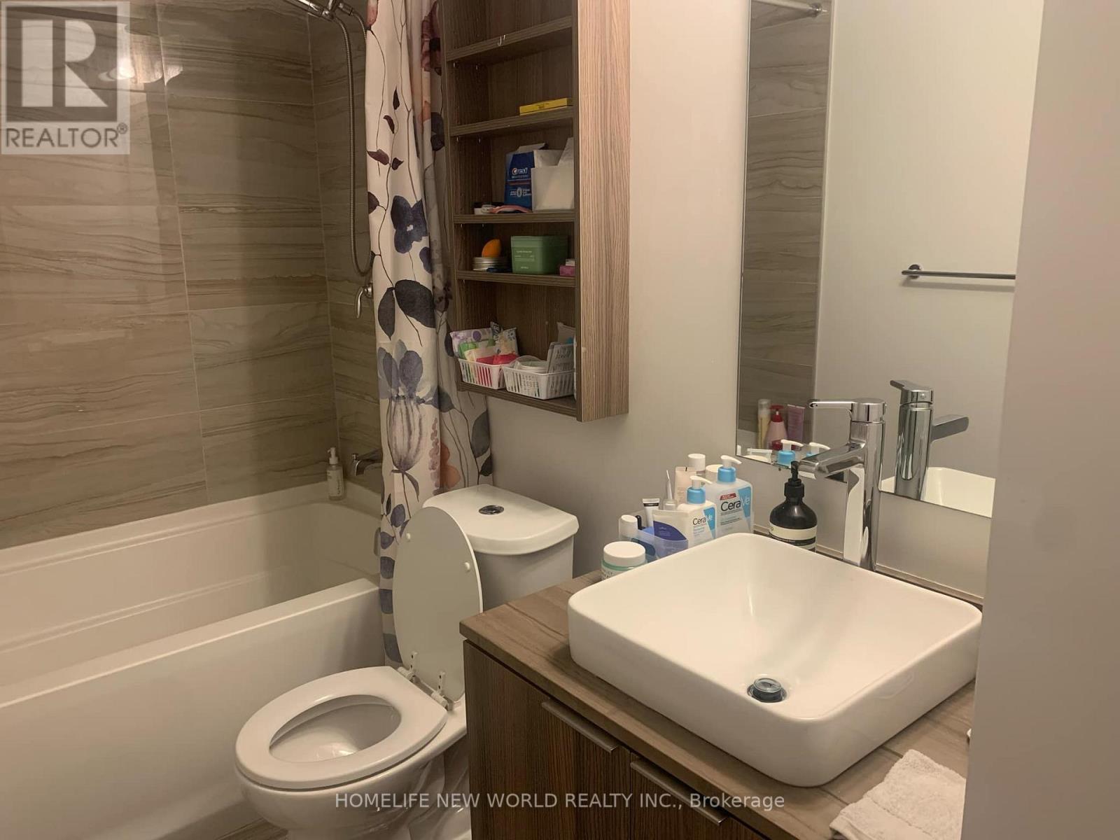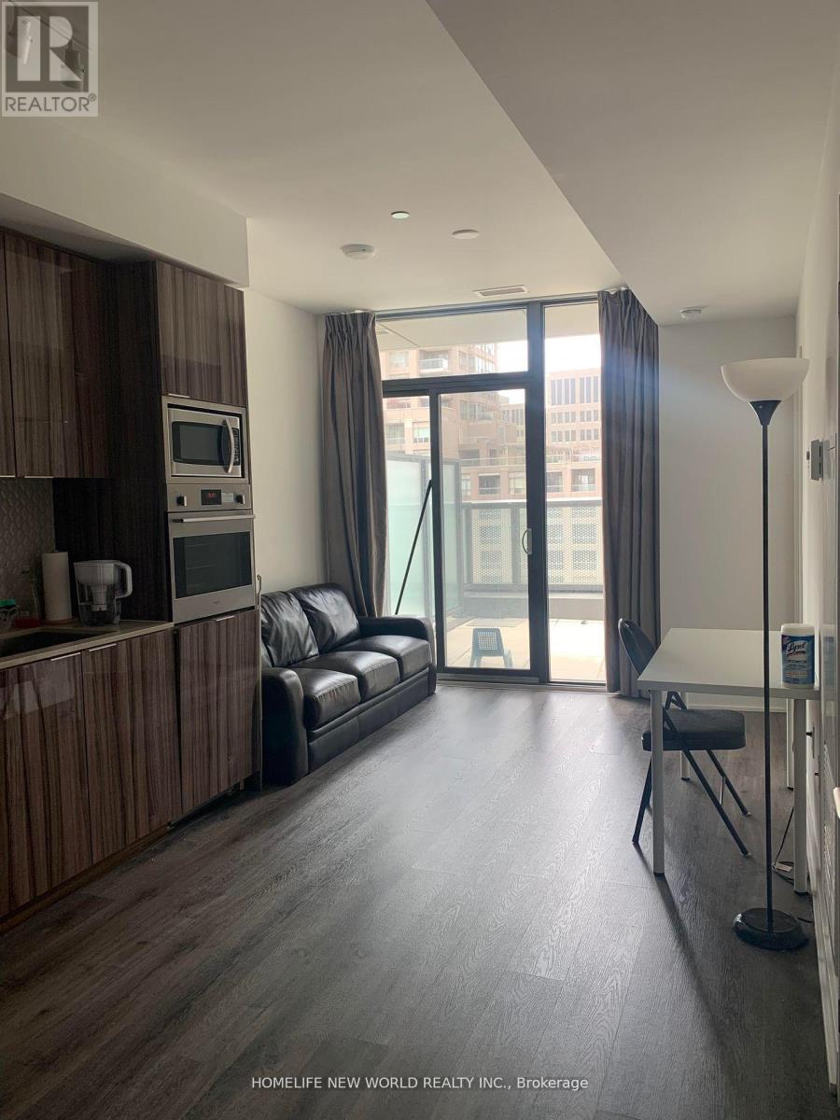2 Bedroom
1 Bathroom
600 - 699 sqft
Fireplace
Indoor Pool
Central Air Conditioning
Forced Air
$1,800 Monthly
Ensuite Bedroom for Lease at 11 Wellesley St West in Downtown Toronto! Linden Park Floor Plan (2Bed,2Bath). Located in minutes away from UofT, TMU, and OCAD universities. Walking distance to Restaurants, Eaton Centre, & Nathan Philips. Conveniently located next to the Wellesley Subway Station. Seeking 1-year / long-term leases. (id:49187)
Property Details
|
MLS® Number
|
C12188721 |
|
Property Type
|
Single Family |
|
Neigbourhood
|
University—Rosedale |
|
Community Name
|
Bay Street Corridor |
|
Amenities Near By
|
Public Transit, Park |
|
Community Features
|
Pet Restrictions, Community Centre |
|
Features
|
Elevator, Carpet Free, In Suite Laundry |
|
Pool Type
|
Indoor Pool |
|
Structure
|
Playground |
|
View Type
|
City View |
Building
|
Bathroom Total
|
1 |
|
Bedrooms Above Ground
|
2 |
|
Bedrooms Total
|
2 |
|
Amenities
|
Exercise Centre, Security/concierge, Recreation Centre |
|
Appliances
|
Dishwasher, Dryer, Microwave, Stove, Refrigerator |
|
Cooling Type
|
Central Air Conditioning |
|
Fireplace Present
|
Yes |
|
Flooring Type
|
Hardwood |
|
Heating Fuel
|
Natural Gas |
|
Heating Type
|
Forced Air |
|
Size Interior
|
600 - 699 Sqft |
|
Type
|
Apartment |
Parking
Land
|
Acreage
|
No |
|
Land Amenities
|
Public Transit, Park |
Rooms
| Level |
Type |
Length |
Width |
Dimensions |
|
Flat |
Bedroom |
3.38 m |
2.9 m |
3.38 m x 2.9 m |
|
Flat |
Dining Room |
18.77 m |
10.43 m |
18.77 m x 10.43 m |
https://www.realtor.ca/real-estate/28400350/402-11-wellesley-street-w-toronto-bay-street-corridor-bay-street-corridor













