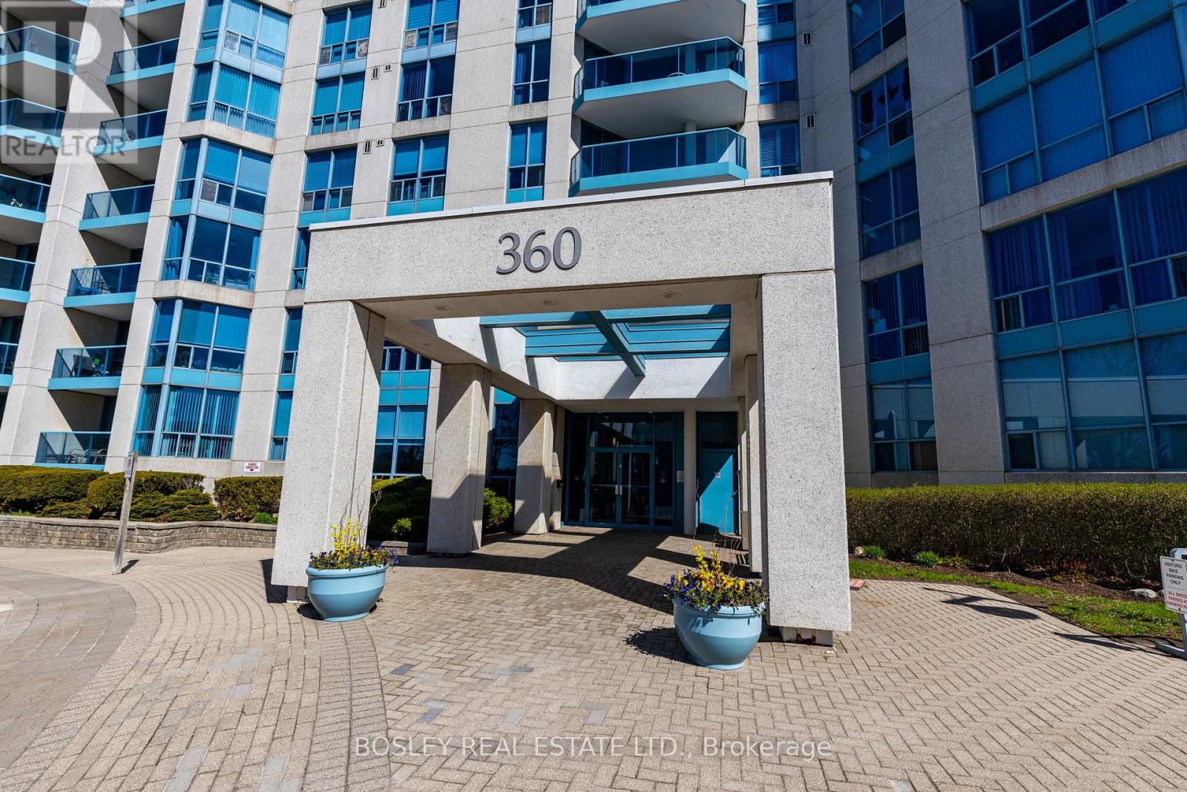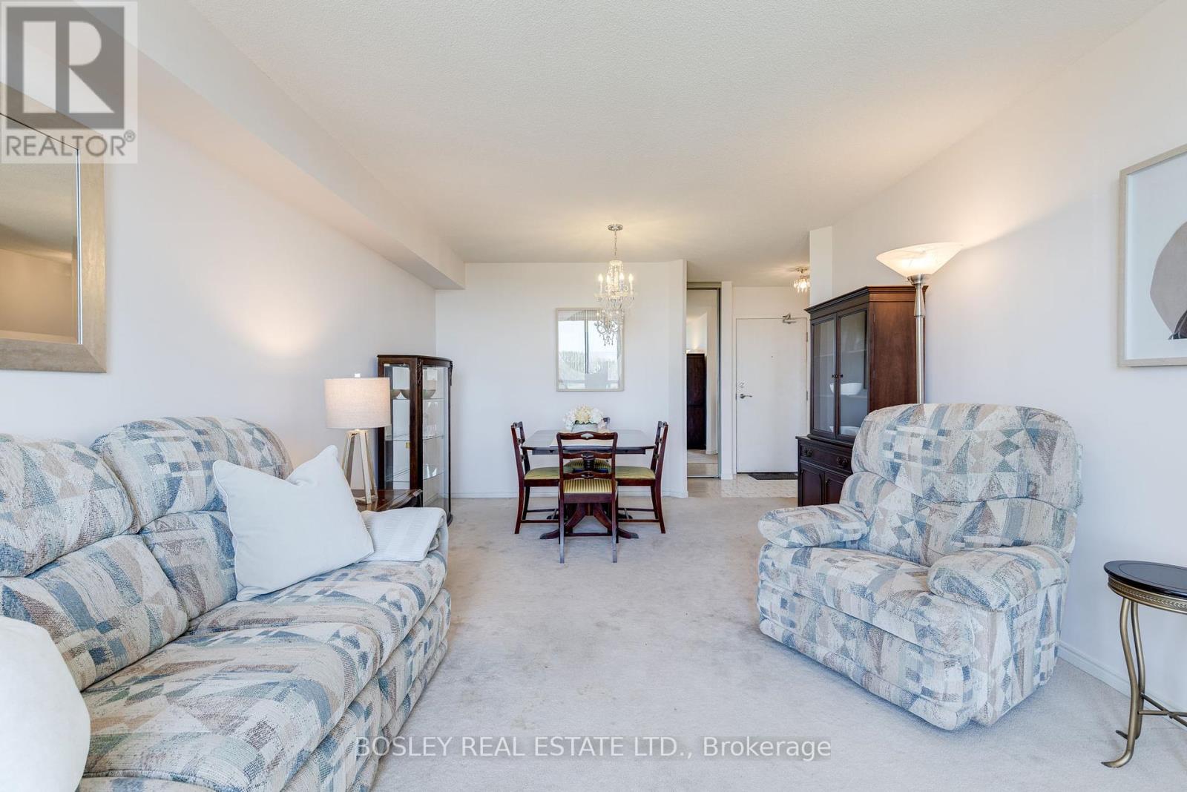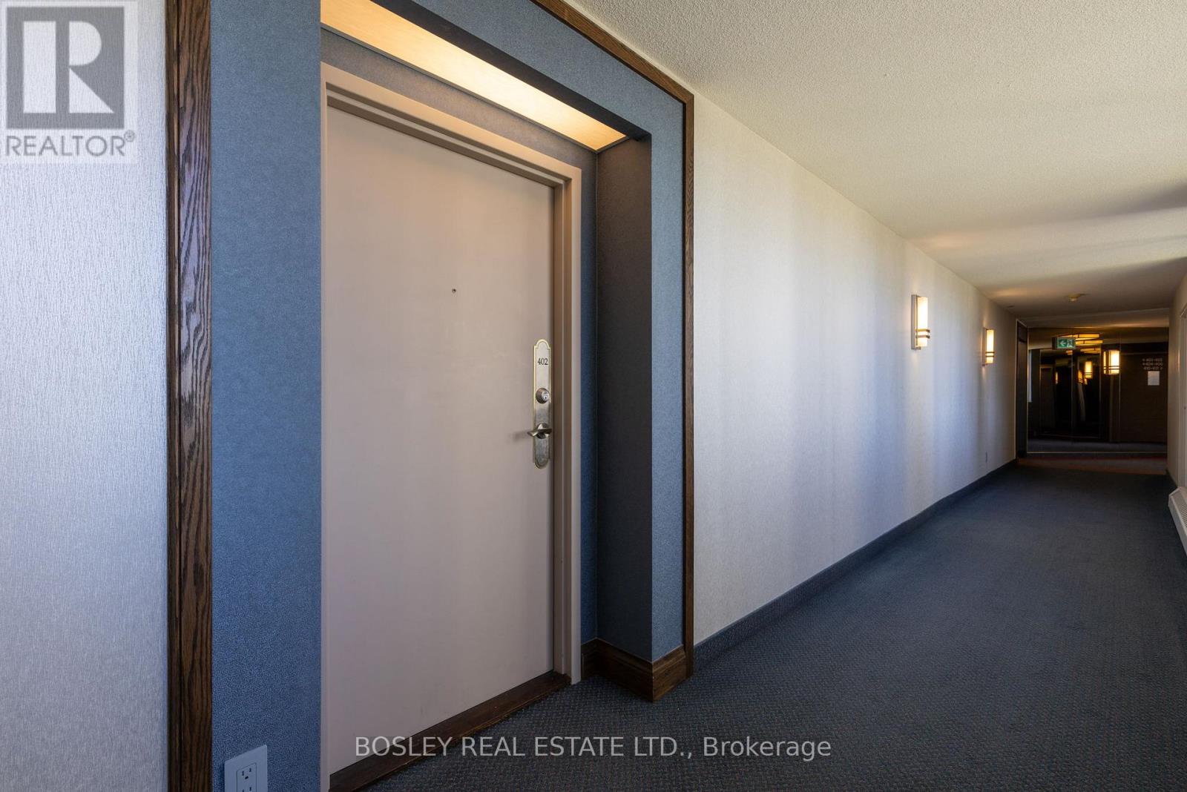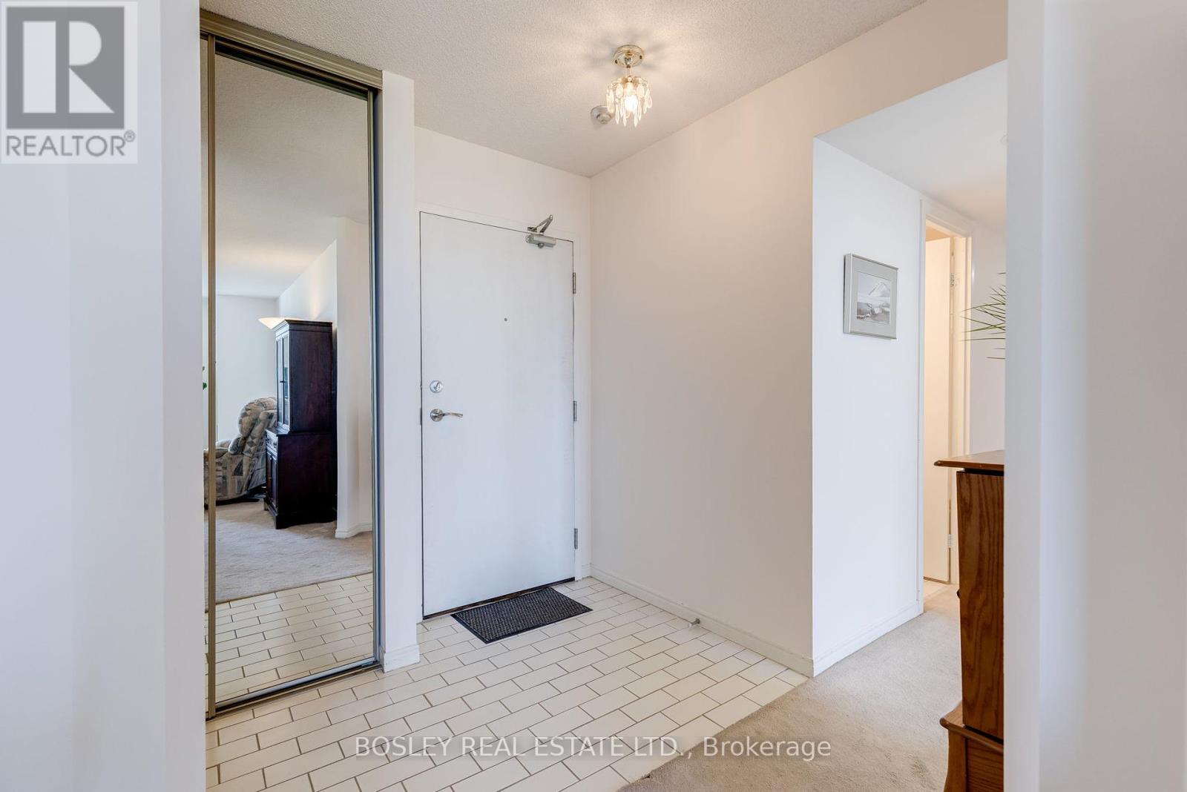2 Bedroom
2 Bathroom
1000 - 1199 sqft
Central Air Conditioning
Heat Pump
$567,900Maintenance, Heat, Common Area Maintenance, Electricity, Cable TV
$1,007.59 Monthly
Incredible Opportunity at The Sailwinds... Live by the Lake in Style! Your chance to own a waterfront area condo with jaw-dropping marina and sports field views, unbeatable walkability, and endless potential is here! Located in Whitby's Port area, this 1,104 sq. ft. gem offers a bright, spacious layout, two large bedrooms, two full baths, and a balcony made for sunsets... all at a price that screams value! The king-sized primary bedroom features a walk-in closet and ensuite with a soaker tub and separate shower. The sunny second bedroom fits a queen and is ideal for guests, a home office, or both. The eat-in kitchen is a welcoming spot for morning coffee or casual meals with a million-dollar view. Yes, it could use a few updates, but that's where your opportunity begins. With great bones and flow, and tons of natural light, this is the canvas for your dream condo. Picture fresh finishes, your personal style, and instant equity. Relax on your balcony with a book or a beverage, hit the indoor pool or gym, or step outside to walk the lakeside trails. You're just steps from shopping, the LCBO, groceries, community centre, daily needs and just minutes to Whitby's GO station for all your Toronto excursions... perfect. There's even an owned parking space and locker, for your convenience, and tons of visitor parking. And the maintenance includes all the utilities; heat, hydro, a/c, internet, cable TV, telephone and common elements. Hurry this won't last! Offers are welcome May 7th. (id:49187)
Property Details
|
MLS® Number
|
E12116357 |
|
Property Type
|
Single Family |
|
Community Name
|
Port Whitby |
|
Amenities Near By
|
Public Transit |
|
Community Features
|
Pet Restrictions, Community Centre |
|
Features
|
Balcony |
|
Parking Space Total
|
1 |
|
Structure
|
Patio(s) |
|
View Type
|
View, Lake View |
Building
|
Bathroom Total
|
2 |
|
Bedrooms Above Ground
|
2 |
|
Bedrooms Total
|
2 |
|
Amenities
|
Exercise Centre, Visitor Parking, Storage - Locker |
|
Appliances
|
Hot Tub, Garage Door Opener Remote(s), Alarm System, Dryer, Stove, Washer, Refrigerator |
|
Cooling Type
|
Central Air Conditioning |
|
Exterior Finish
|
Concrete |
|
Fire Protection
|
Alarm System, Security System, Smoke Detectors |
|
Flooring Type
|
Ceramic, Carpeted |
|
Heating Fuel
|
Electric |
|
Heating Type
|
Heat Pump |
|
Size Interior
|
1000 - 1199 Sqft |
|
Type
|
Apartment |
Parking
Land
|
Acreage
|
No |
|
Land Amenities
|
Public Transit |
|
Surface Water
|
Lake/pond |
Rooms
| Level |
Type |
Length |
Width |
Dimensions |
|
Flat |
Foyer |
2.16 m |
1.48 m |
2.16 m x 1.48 m |
|
Flat |
Living Room |
6.47 m |
3.55 m |
6.47 m x 3.55 m |
|
Flat |
Dining Room |
6.47 m |
3.55 m |
6.47 m x 3.55 m |
|
Flat |
Kitchen |
5.17 m |
3.34 m |
5.17 m x 3.34 m |
|
Flat |
Primary Bedroom |
4.89 m |
3.58 m |
4.89 m x 3.58 m |
|
Flat |
Bedroom 2 |
3.93 m |
3.21 m |
3.93 m x 3.21 m |
|
Flat |
Laundry Room |
1.67 m |
1.62 m |
1.67 m x 1.62 m |
https://www.realtor.ca/real-estate/28242783/402-360-watson-street-w-whitby-port-whitby-port-whitby






































