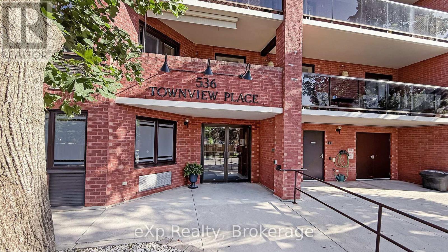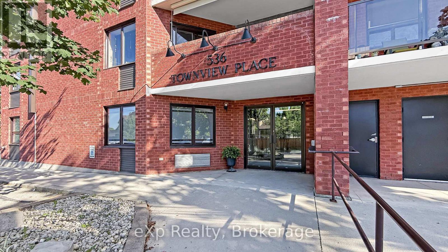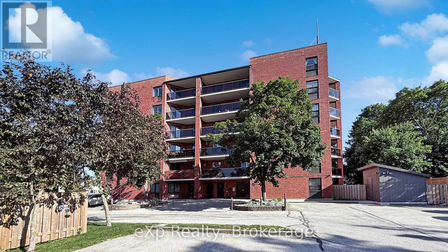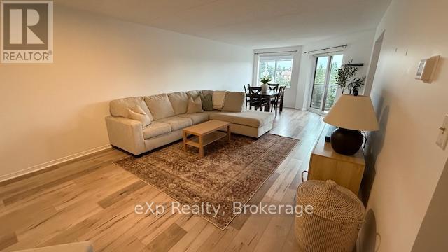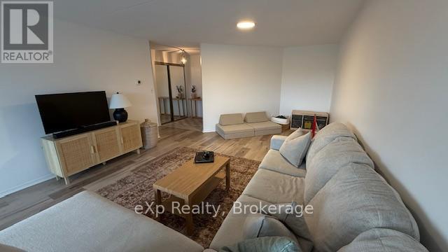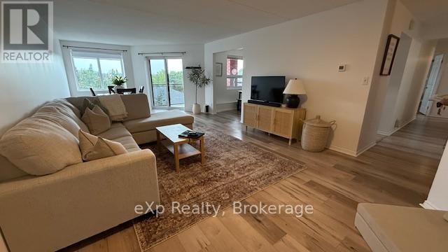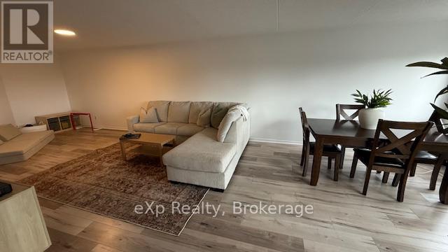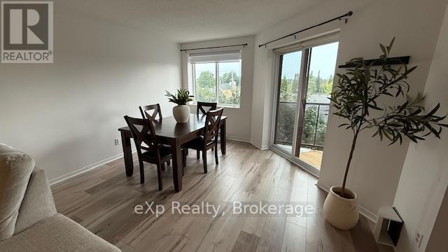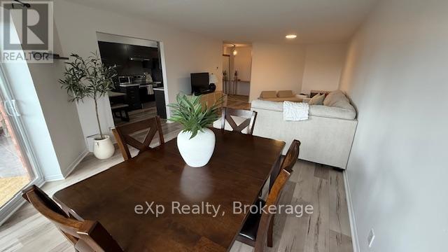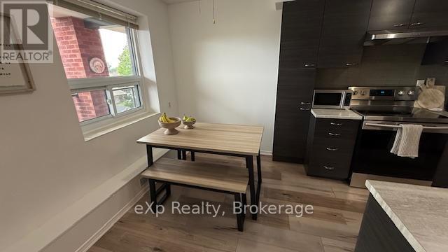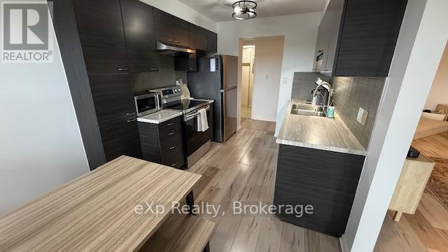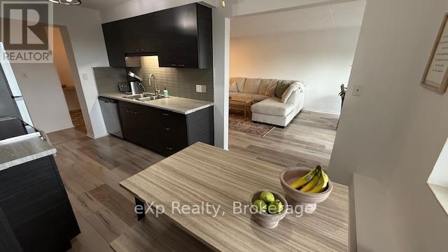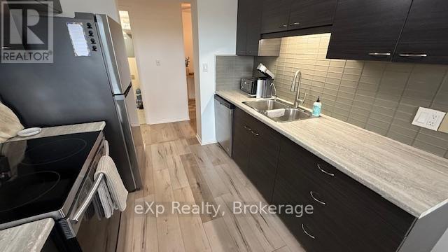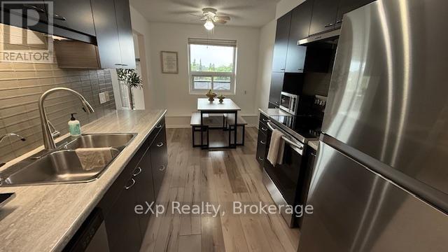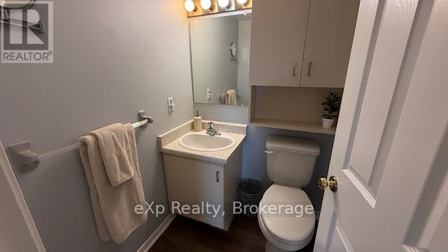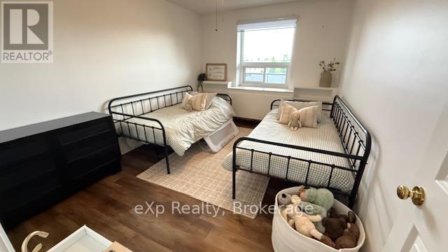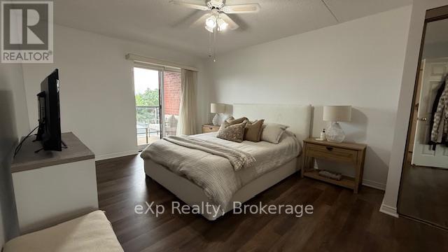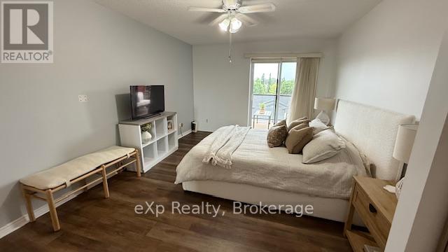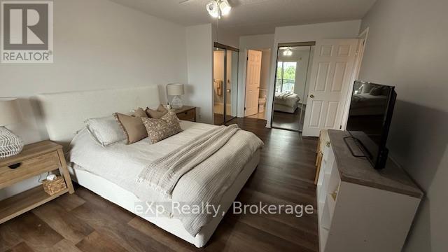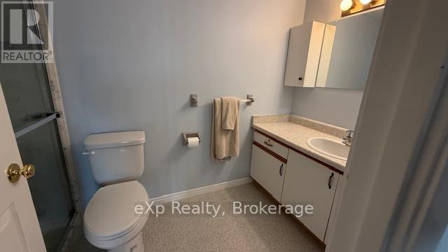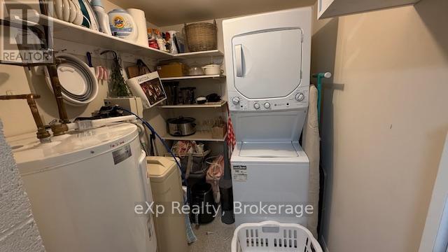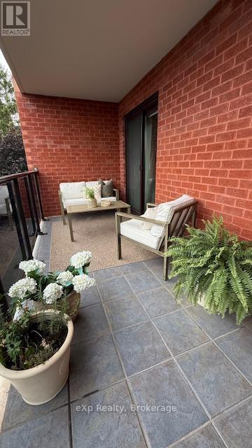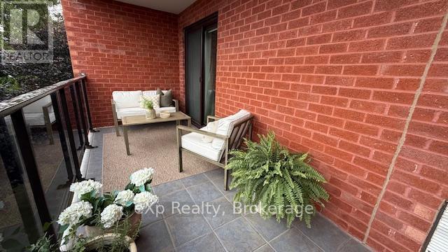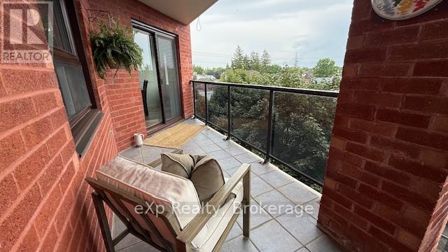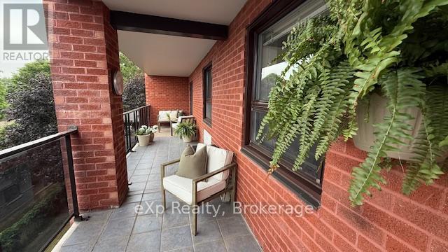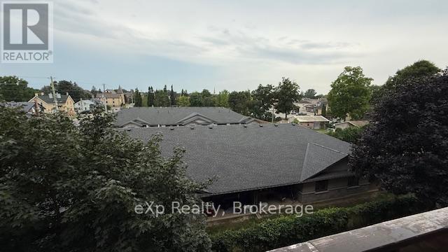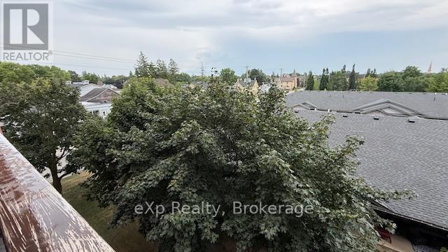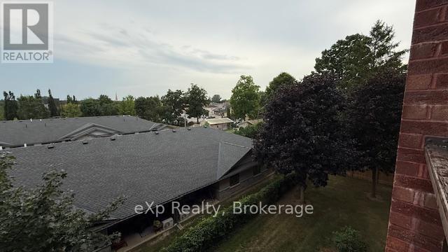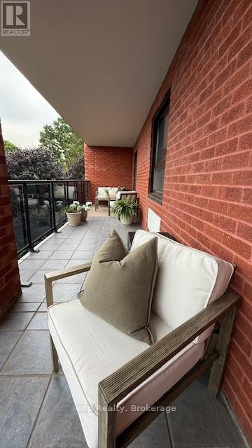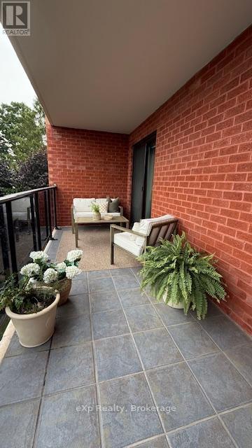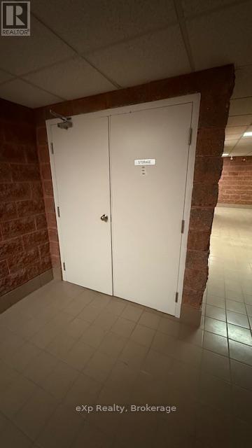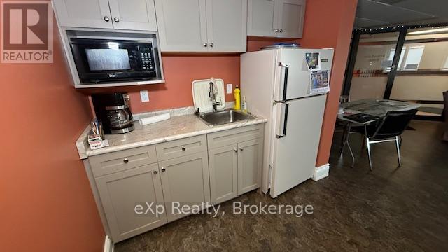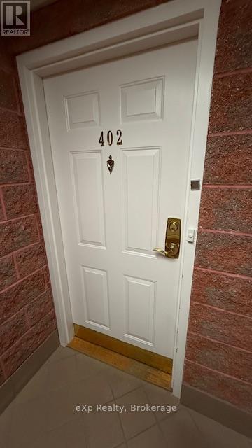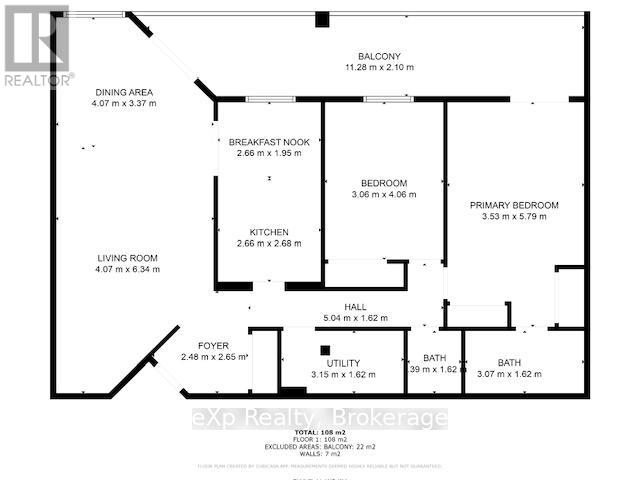2 Bedroom
2 Bathroom
1000 - 1199 sqft
Central Air Conditioning
Forced Air
$374,900Maintenance, Parking
$403 Monthly
Easy comfortable living at 536 11th Avenue, Unit #402. Southern exposure sunny 4th-floor condominium adjacent to downtown Hanover, close to banking, post office, library , grocery store, and community park. Well-managed building. Two bedrooms, 3pc Ensuite, 2pc bathroom unit offers comfortable living - lock the door and come and go with ease. Dishwasher 1yr old, Washer/dryer 3yrs old, Water heater February 2022, Water softner 2022, furnace 7 yrs old. All floors replace (carpet free) except laundry room and 3pc bathroom. Electricity $60.00 per Summer month, $150.00 per Winter month ** depending on usage. Condominium fees included water/sewage, garbage, snow removal, storage space, and security cameras (id:49187)
Property Details
|
MLS® Number
|
X12350374 |
|
Property Type
|
Single Family |
|
Community Name
|
Hanover |
|
Amenities Near By
|
Hospital, Place Of Worship |
|
Community Features
|
Pet Restrictions |
|
Features
|
Conservation/green Belt, Balcony, In Suite Laundry |
|
Parking Space Total
|
1 |
Building
|
Bathroom Total
|
2 |
|
Bedrooms Above Ground
|
2 |
|
Bedrooms Total
|
2 |
|
Age
|
31 To 50 Years |
|
Amenities
|
Party Room, Visitor Parking, Storage - Locker |
|
Appliances
|
Water Heater, Dryer, Stove, Washer, Window Coverings, Refrigerator |
|
Cooling Type
|
Central Air Conditioning |
|
Exterior Finish
|
Brick Veneer |
|
Fire Protection
|
Security System |
|
Half Bath Total
|
1 |
|
Heating Fuel
|
Electric |
|
Heating Type
|
Forced Air |
|
Size Interior
|
1000 - 1199 Sqft |
|
Type
|
Apartment |
Parking
Land
|
Acreage
|
No |
|
Land Amenities
|
Hospital, Place Of Worship |
|
Zoning Description
|
Rsidentian R5 |
Rooms
| Level |
Type |
Length |
Width |
Dimensions |
|
Main Level |
Kitchen |
4.57 m |
2.59 m |
4.57 m x 2.59 m |
|
Main Level |
Living Room |
9.45 m |
3.96 m |
9.45 m x 3.96 m |
|
Main Level |
Bedroom |
3.51 m |
6.1 m |
3.51 m x 6.1 m |
|
Main Level |
Bedroom 2 |
3.96 m |
3.35 m |
3.96 m x 3.35 m |
|
Main Level |
Laundry Room |
3.05 m |
1.82 m |
3.05 m x 1.82 m |
|
Main Level |
Utility Room |
|
|
Measurements not available |
https://www.realtor.ca/real-estate/28745572/402-536-11th-avenue-hanover-hanover

