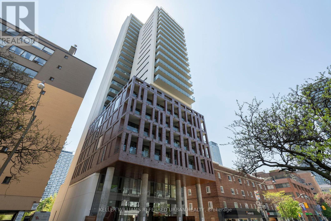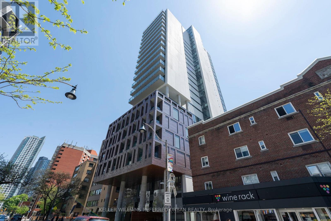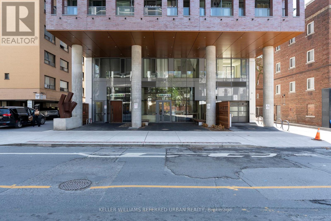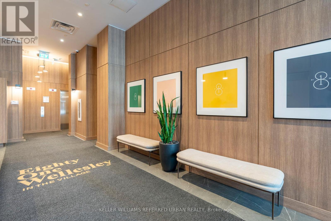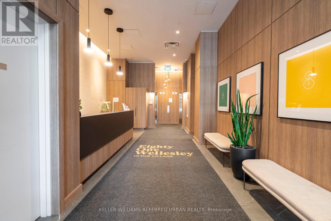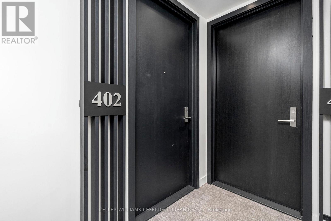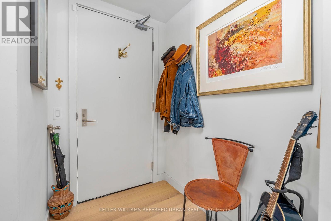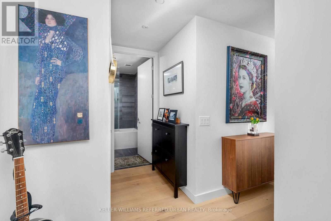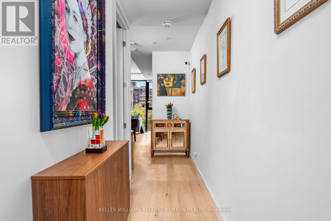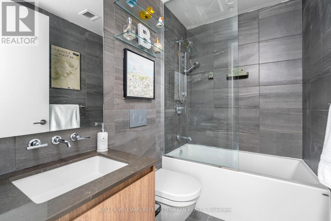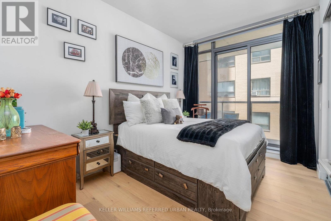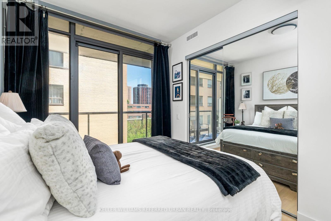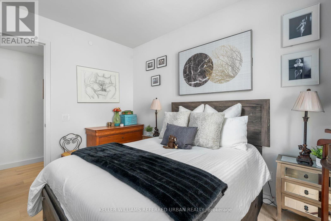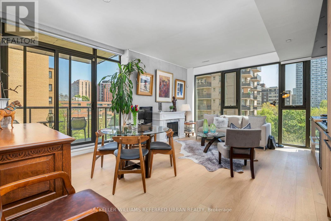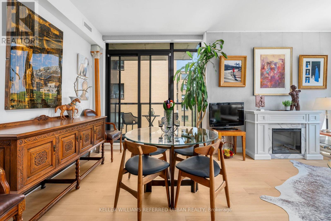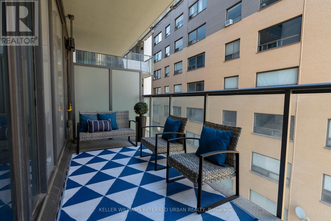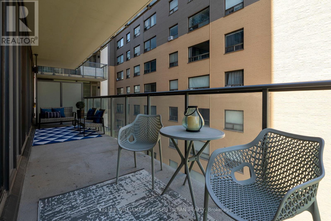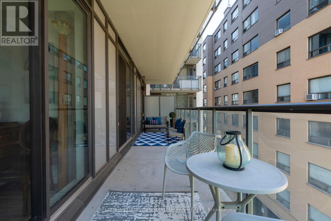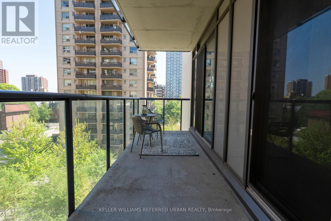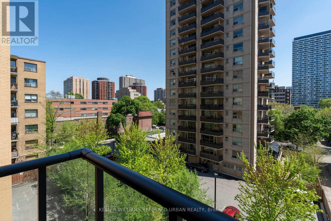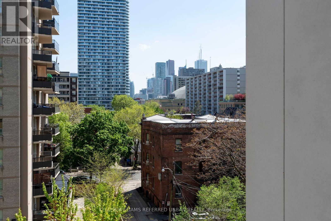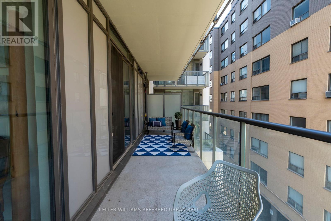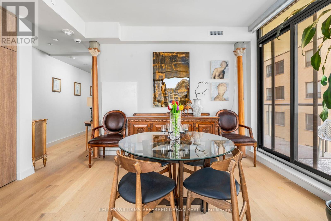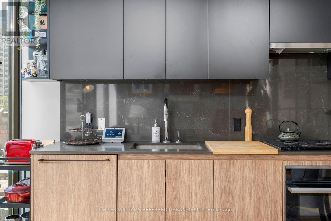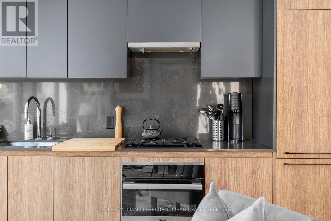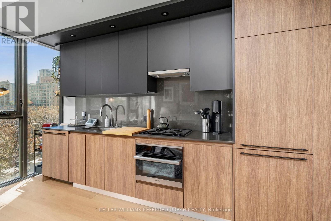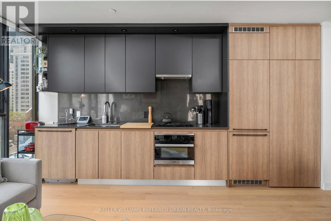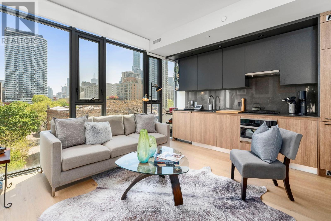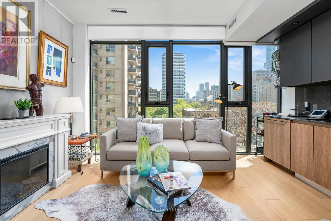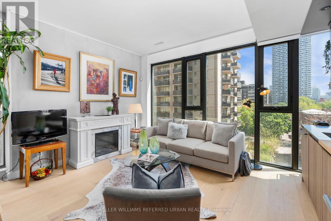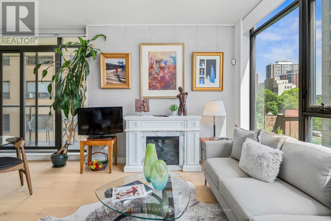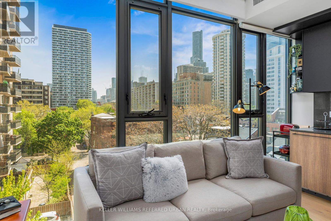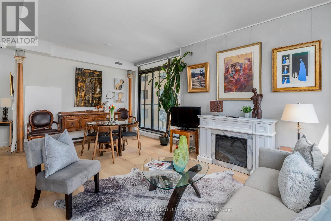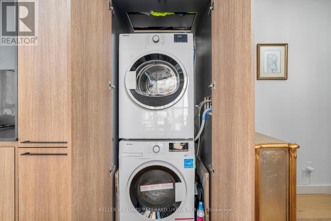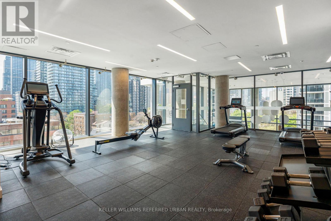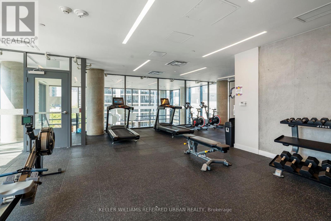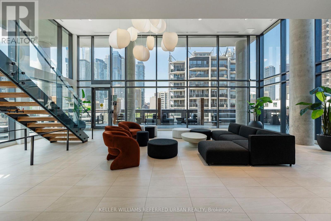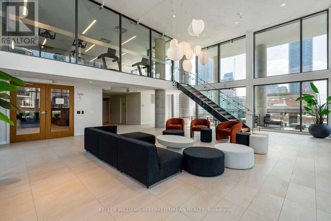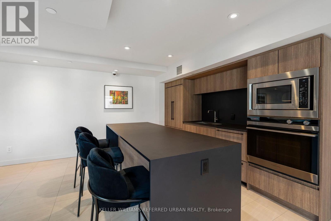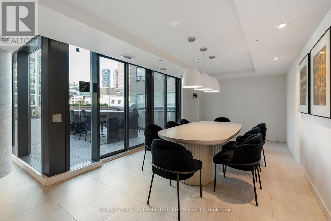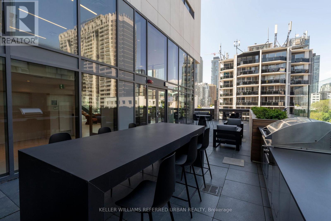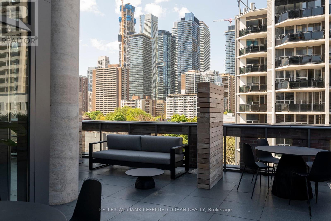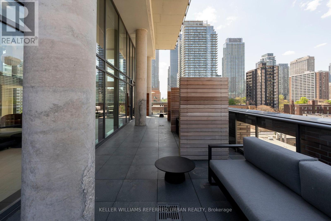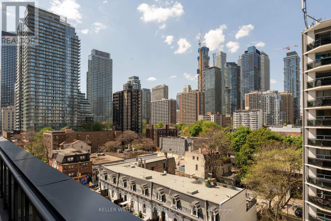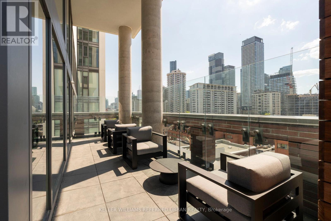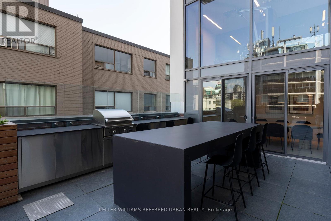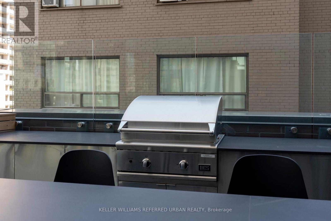402 - 81 Wellesley Street E Toronto (Church-Yonge Corridor), Ontario M4Y 0C5
$599,900Maintenance, Common Area Maintenance, Insurance
$569.62 Monthly
Maintenance, Common Area Maintenance, Insurance
$569.62 MonthlyWelcome home to this beautiful, new (2023) building "Eighty One Wellesley" in the Church and Wellesley Village neighbourhood that is conveniently located close to Wellesley Subway Station, Toronto Metropolitan University (formerly Ryerson), U of T and the heart of downtown Toronto to enjoy many local restaurants, bars and shops all within walking distance. This spacious unit features 680 square feet of bright, modern, open concept living with floor to ceiling windows that allow for lots of natural sunlight to flood into the unit and an oversized 150 sq.ft. balcony (with a very rare gas BBQ hook-up and 2 separate access points from the dining room and primary bedroom) to enjoy during those warm summer evenings with friends and family enjoying a BBQ and drinks together. The open concept living, dining and kitchen area are great for entertaining and the comfortable primary sized bedroom with mirrored double closet as well as a stylish 4 piece bathroom and ensuite laundry make this suite ideal for the someone just entering the Toronto real estate market. The unit also comes with 2 side by side lockers that are located on the same floor as the unit making it very convenient to access when needed. (id:49187)
Property Details
| MLS® Number | C12161842 |
| Property Type | Single Family |
| Community Name | Church-Yonge Corridor |
| Amenities Near By | Public Transit, Hospital |
| Community Features | Pet Restrictions |
| Features | Balcony, Carpet Free |
Building
| Bathroom Total | 1 |
| Bedrooms Above Ground | 1 |
| Bedrooms Total | 1 |
| Age | 0 To 5 Years |
| Amenities | Party Room, Exercise Centre, Security/concierge, Storage - Locker |
| Appliances | Cooktop, Dishwasher, Dryer, Oven, Washer, Window Coverings, Refrigerator |
| Cooling Type | Central Air Conditioning |
| Exterior Finish | Brick |
| Flooring Type | Laminate, Concrete |
| Heating Fuel | Natural Gas |
| Heating Type | Heat Pump |
| Size Interior | 600 - 699 Sqft |
| Type | Apartment |
Parking
| No Garage |
Land
| Acreage | No |
| Land Amenities | Public Transit, Hospital |
Rooms
| Level | Type | Length | Width | Dimensions |
|---|---|---|---|---|
| Main Level | Living Room | 5.23 m | 4.27 m | 5.23 m x 4.27 m |
| Main Level | Dining Room | 5.23 m | 4.27 m | 5.23 m x 4.27 m |
| Main Level | Kitchen | 5.23 m | 4.27 m | 5.23 m x 4.27 m |
| Main Level | Primary Bedroom | 3.71 m | 2.6 m | 3.71 m x 2.6 m |
| Main Level | Other | 7.92 m | 1.77 m | 7.92 m x 1.77 m |

