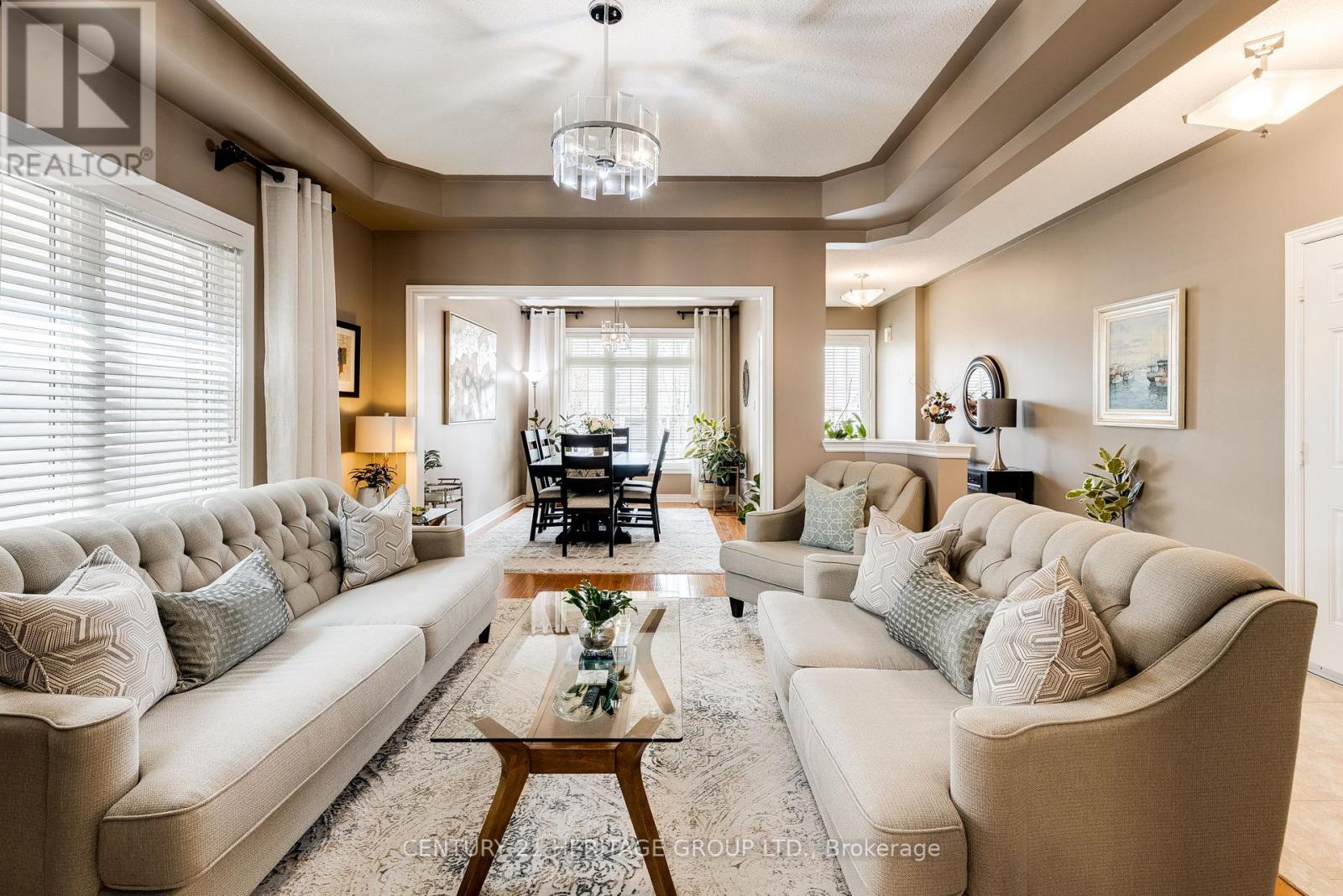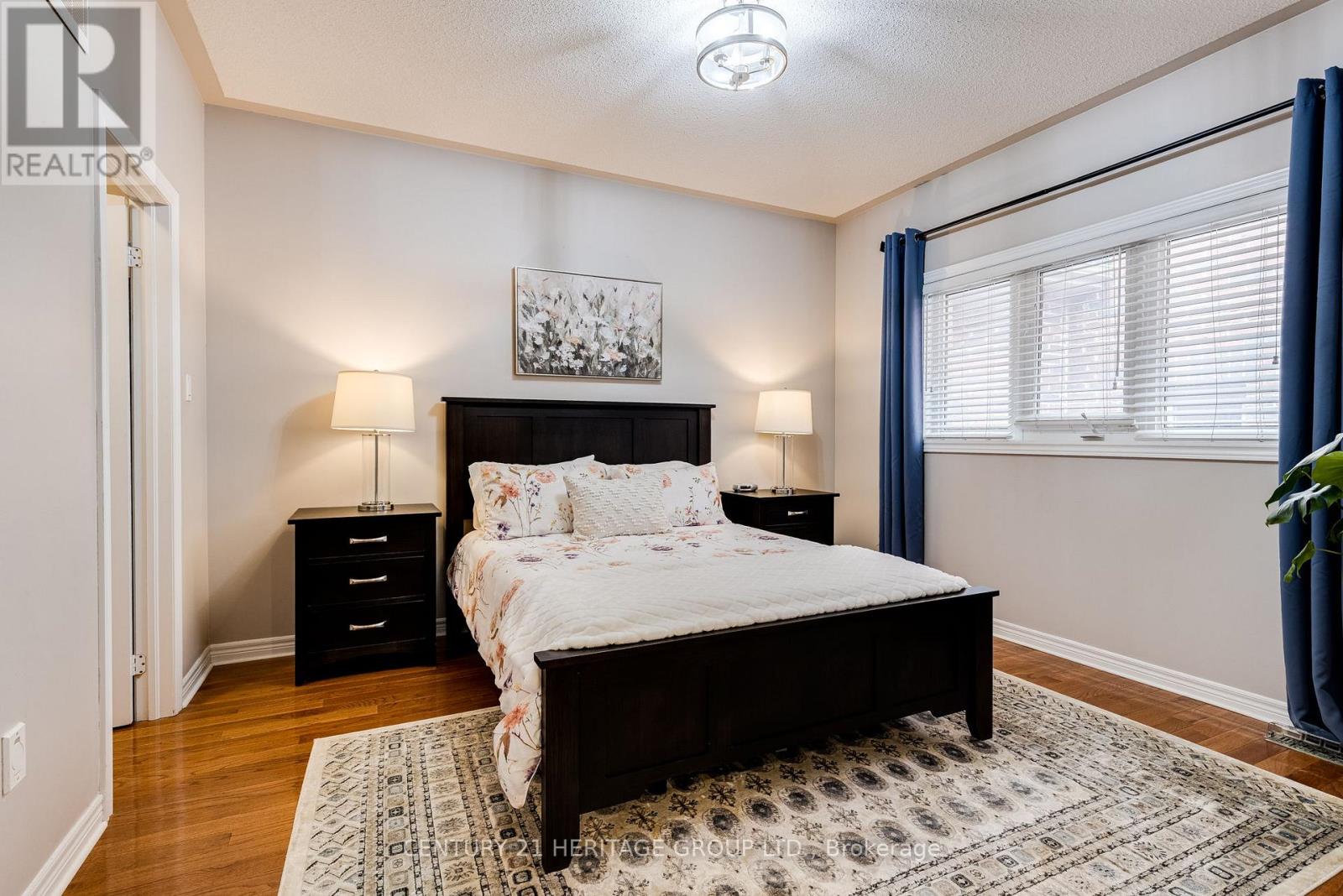5 Bedroom
3 Bathroom
1500 - 2000 sqft
Bungalow
Central Air Conditioning
Forced Air
$1,288,000
**Stunning & Rare Bungalow** Nestled On A Quiet Highly Desirable Street In Woodland Hill! Meticulously Kept + Super Clean Shows Pride Of Ownership 10 +! 2900+ SF Of Living Space! Charming Covered Front Porch Perfect For Relaxing * Bright Open-Concept Home With 9 Ft Ceilings On Main * Spacious Open Concept Living & Dining Rooms * Huge Eat-In Kitchen W/Quartz Countertops, Breakfast Bar/Breakfast Area W/ Walk-Out To Deck/Lush Green Backyard Oasis * 3 Generous Sized Bedrooms Perfect For Families & Downsizers * Professionally Finished Basement W/ 8 Ft Ceilings, Pot Lights, A Large Rec Room, Two Spacious Bedrooms (One Room 5 Years New), And a Modern 3-Piece Bath (5 Years Updated) * Direct Door Access To The Garage With Vaulted Ceilings * Close Enough To Walk To Hiking Trail, Schools, Public Transit, Dining, All Amenities Etc * A Must See! (id:49187)
Property Details
|
MLS® Number
|
N12130212 |
|
Property Type
|
Single Family |
|
Neigbourhood
|
Woodland Hill |
|
Community Name
|
Woodland Hill |
|
Amenities Near By
|
Park, Place Of Worship, Schools |
|
Features
|
Wooded Area, Carpet Free |
|
Parking Space Total
|
4 |
|
Structure
|
Deck |
Building
|
Bathroom Total
|
3 |
|
Bedrooms Above Ground
|
3 |
|
Bedrooms Below Ground
|
2 |
|
Bedrooms Total
|
5 |
|
Appliances
|
Central Vacuum, Dishwasher, Microwave, Hood Fan, Stove, Window Coverings, Refrigerator |
|
Architectural Style
|
Bungalow |
|
Basement Development
|
Finished |
|
Basement Type
|
N/a (finished) |
|
Construction Style Attachment
|
Detached |
|
Cooling Type
|
Central Air Conditioning |
|
Exterior Finish
|
Brick |
|
Flooring Type
|
Hardwood, Ceramic, Laminate |
|
Foundation Type
|
Poured Concrete |
|
Half Bath Total
|
1 |
|
Heating Fuel
|
Natural Gas |
|
Heating Type
|
Forced Air |
|
Stories Total
|
1 |
|
Size Interior
|
1500 - 2000 Sqft |
|
Type
|
House |
|
Utility Water
|
Municipal Water |
Parking
Land
|
Acreage
|
No |
|
Land Amenities
|
Park, Place Of Worship, Schools |
|
Sewer
|
Sanitary Sewer |
|
Size Depth
|
95 Ft ,2 In |
|
Size Frontage
|
45 Ft |
|
Size Irregular
|
45 X 95.2 Ft |
|
Size Total Text
|
45 X 95.2 Ft |
Rooms
| Level |
Type |
Length |
Width |
Dimensions |
|
Basement |
Recreational, Games Room |
4.91 m |
7.63 m |
4.91 m x 7.63 m |
|
Basement |
Bedroom 4 |
4.92 m |
2.84 m |
4.92 m x 2.84 m |
|
Basement |
Bedroom 5 |
11.02 m |
4.87 m |
11.02 m x 4.87 m |
|
Main Level |
Living Room |
4.48 m |
3.05 m |
4.48 m x 3.05 m |
|
Main Level |
Dining Room |
3.99 m |
3.96 m |
3.99 m x 3.96 m |
|
Main Level |
Kitchen |
4.74 m |
2.62 m |
4.74 m x 2.62 m |
|
Main Level |
Eating Area |
3.54 m |
3.18 m |
3.54 m x 3.18 m |
|
Main Level |
Primary Bedroom |
4.16 m |
3.86 m |
4.16 m x 3.86 m |
|
Main Level |
Bedroom 2 |
3.07 m |
2.71 m |
3.07 m x 2.71 m |
|
Main Level |
Bedroom 3 |
3.56 m |
2.76 m |
3.56 m x 2.76 m |
https://www.realtor.ca/real-estate/28273285/402-kwapis-boulevard-newmarket-woodland-hill-woodland-hill
































