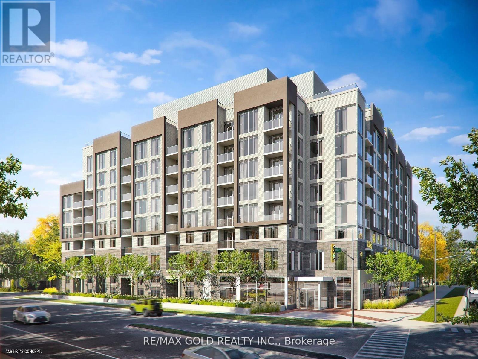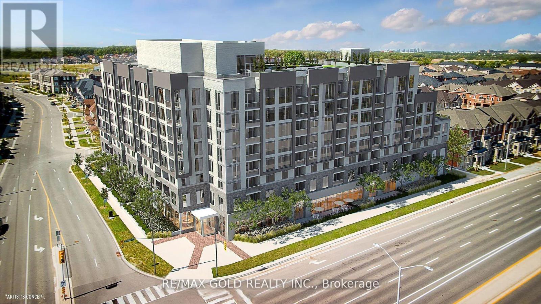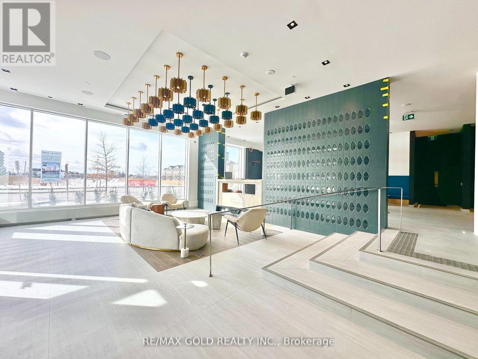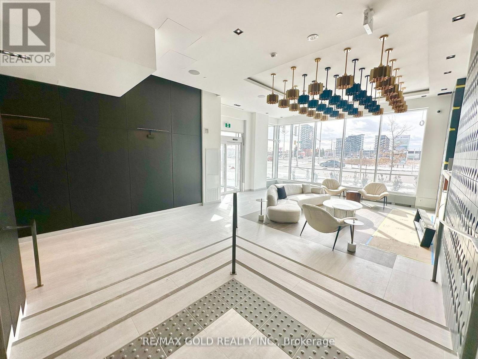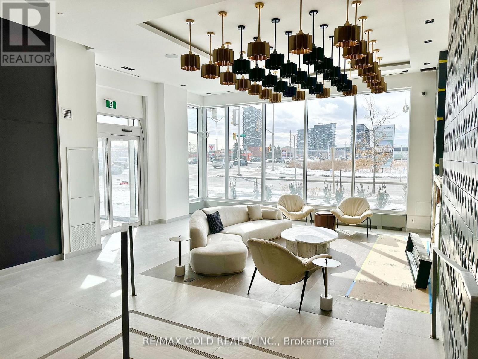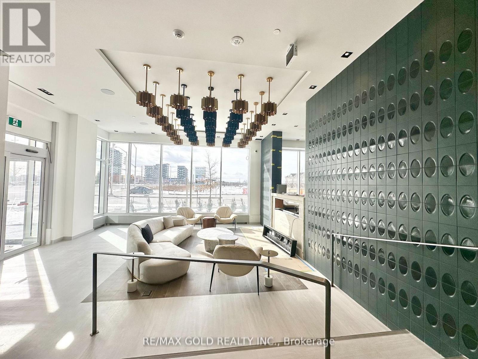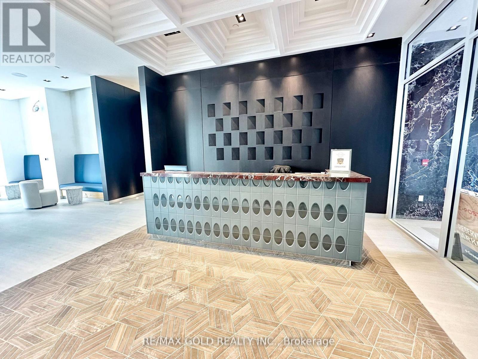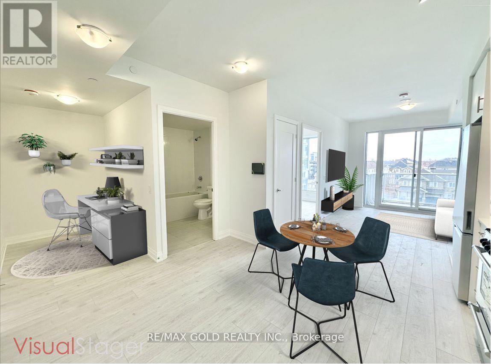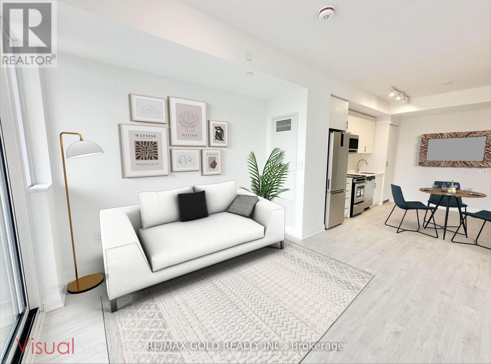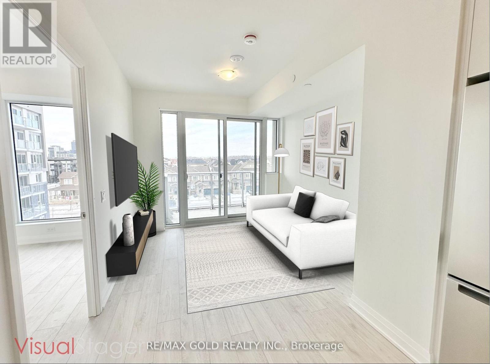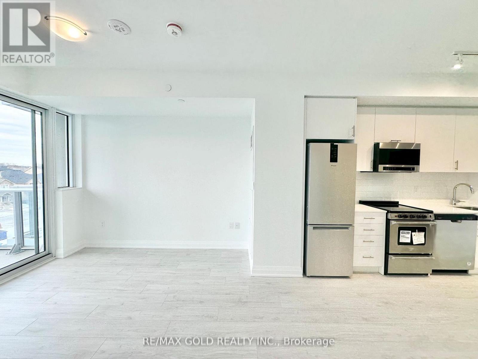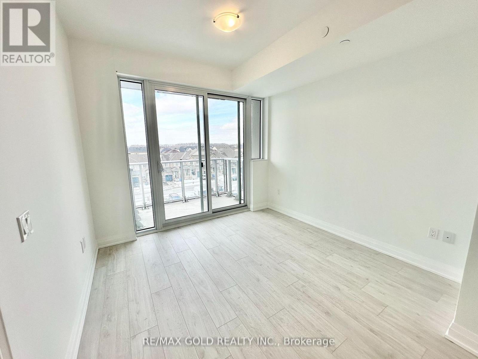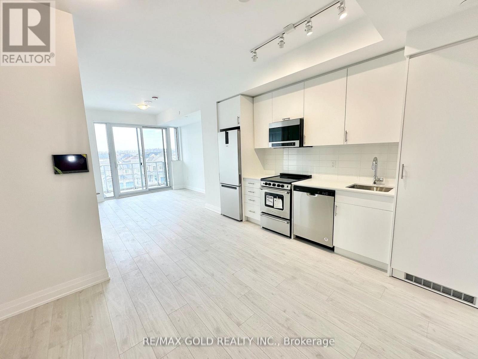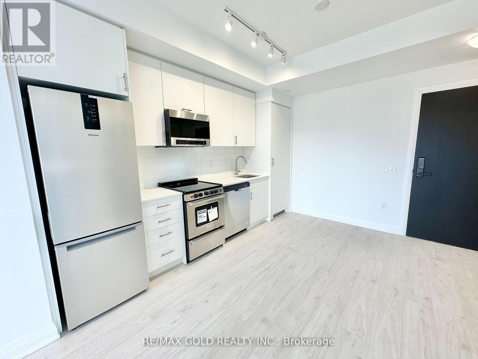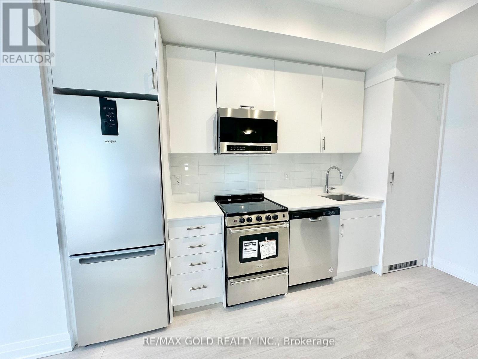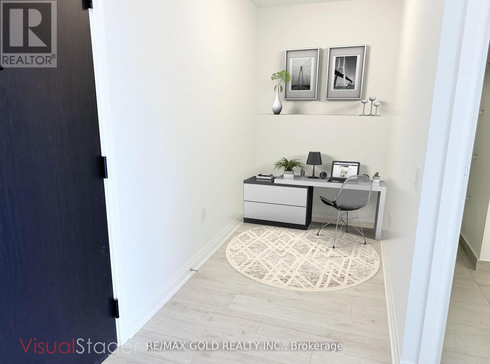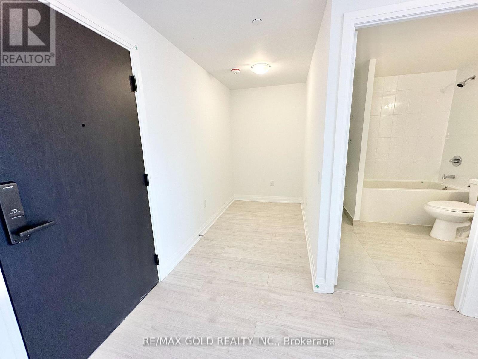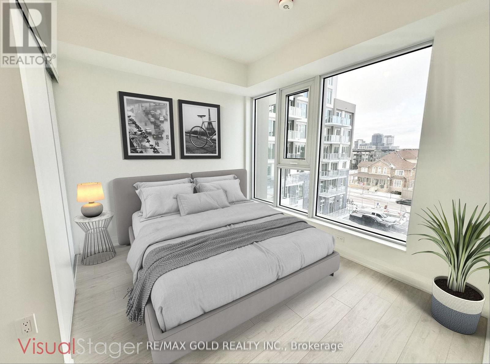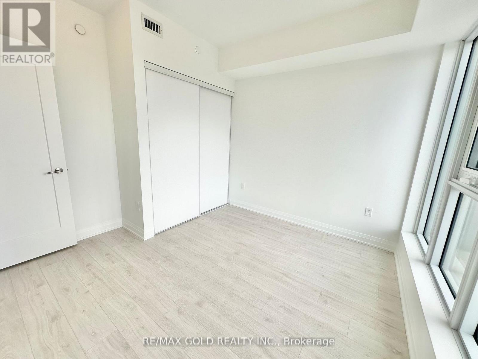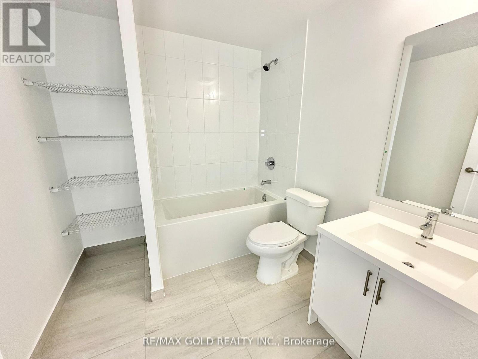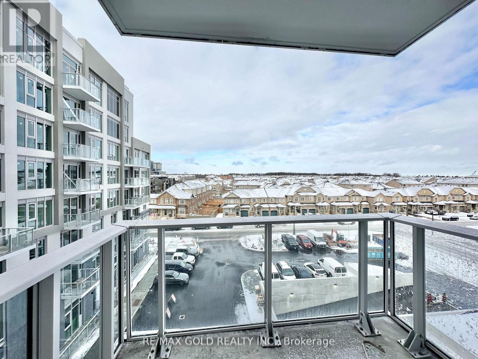2 Bedroom
1 Bathroom
600 - 699 sqft
Central Air Conditioning
Coil Fan
$2,199 Monthly
*See 3D Tour* Brand-New Luxury Condo Less Than 1 Yr Old Awaits You! Perfectly Located With Groceries, Shopping Plazas, Restaurants, Parks Within Walking Distance And Public Transit At Your Doorstep, This Stunning Unit Boasts Unobstructed Views, High-End Laminate Flooring Throughout, And A Practical Layout With 9 Ft Smooth Ceilings. The Modern Kitchen Features Extended Tall Cabinets, Quartz Countertops, Stainless Steel Appliances, And A Sleek Subway Tile Backsplash. Enjoy Floor-To-Ceiling Windows Filled With Natural Light And A Step-Out Balcony From The Living Room. The Barrier-Free Design Includes Extra-Wide Doors For Accessibility. Building Amenities Include A Rooftop Patio And Party Room. One Parking Spot And One Locker Are Included. Don't Miss This Gem! (id:49187)
Property Details
|
MLS® Number
|
W12499028 |
|
Property Type
|
Single Family |
|
Community Name
|
1010 - JM Joshua Meadows |
|
Community Features
|
Pets Allowed With Restrictions |
|
Features
|
Elevator, Balcony |
|
Parking Space Total
|
1 |
Building
|
Bathroom Total
|
1 |
|
Bedrooms Above Ground
|
1 |
|
Bedrooms Below Ground
|
1 |
|
Bedrooms Total
|
2 |
|
Amenities
|
Security/concierge, Exercise Centre, Party Room, Storage - Locker |
|
Appliances
|
Dishwasher, Dryer, Microwave, Hood Fan, Stove, Washer, Window Coverings, Refrigerator |
|
Basement Type
|
None |
|
Cooling Type
|
Central Air Conditioning |
|
Exterior Finish
|
Concrete |
|
Flooring Type
|
Laminate |
|
Heating Fuel
|
Electric |
|
Heating Type
|
Coil Fan |
|
Size Interior
|
600 - 699 Sqft |
|
Type
|
Apartment |
Parking
Land
Rooms
| Level |
Type |
Length |
Width |
Dimensions |
|
Flat |
Living Room |
7.35 m |
3.2 m |
7.35 m x 3.2 m |
|
Flat |
Dining Room |
7.35 m |
3.2 m |
7.35 m x 3.2 m |
|
Flat |
Kitchen |
7.35 m |
3.2 m |
7.35 m x 3.2 m |
|
Flat |
Primary Bedroom |
3.08 m |
2.74 m |
3.08 m x 2.74 m |
|
Flat |
Den |
2.53 m |
1.52 m |
2.53 m x 1.52 m |
https://www.realtor.ca/real-estate/29056655/403-412-silver-maple-road-oakville-jm-joshua-meadows-1010-jm-joshua-meadows

