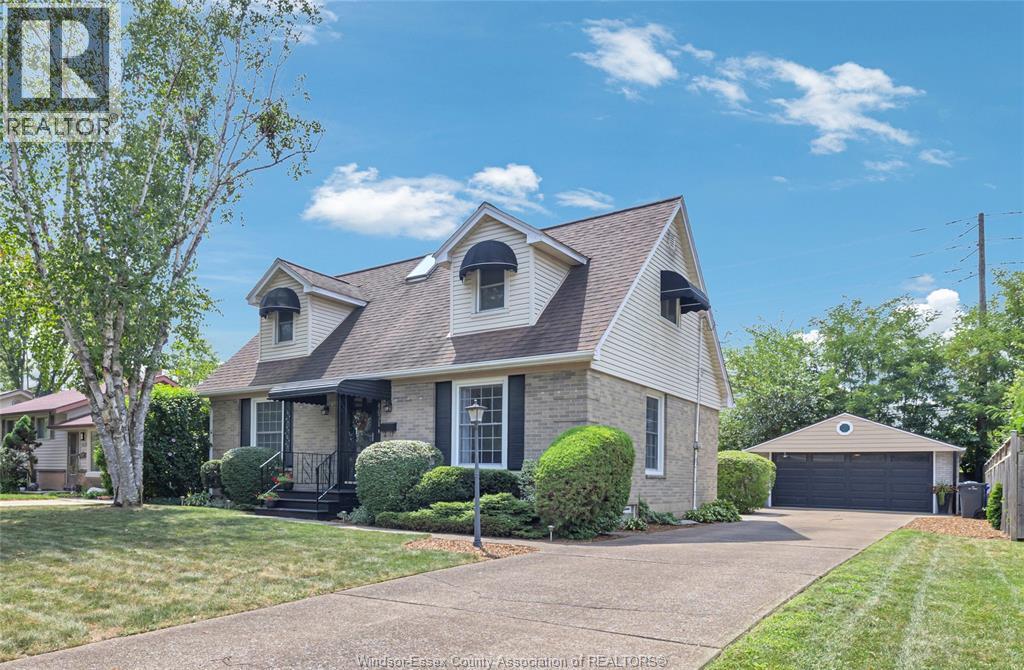4 Bedroom
3 Bathroom
Central Air Conditioning
Furnace
Landscaped
$609,900
This charming 3+1 bdrm, 3 bath home is move in ready and waiting for its next chapter to begin! With over 20 years of ownership pride this home offers a bright, modern kitchen with sleek black granite counters, ample cabinetry, and stylish finishes. Perfect for everyday living or entertaining. Upstairs, you'll find dormer style windows with 2 bdrms and a full bath, while the finished basement offers a cozy retreat or extra room for the family. Step outside to enjoy a private backyard with no rear neighbours, a hot tub, patio seating, and a spacious double garage that's been I transformed into an entertainer's dream complete with lounge space, heating, and decor that sets the atmosphere. Located in a quiet, established neighbourhood, this home checks every box for comfort, care, and curb appeal. This home is viewing offers as they come in so don't miss out! (id:49187)
Property Details
|
MLS® Number
|
25021011 |
|
Property Type
|
Single Family |
|
Neigbourhood
|
South Windsor |
|
Features
|
Golf Course/parkland, Concrete Driveway, Single Driveway |
Building
|
Bathroom Total
|
3 |
|
Bedrooms Above Ground
|
3 |
|
Bedrooms Below Ground
|
1 |
|
Bedrooms Total
|
4 |
|
Appliances
|
Cooktop, Dishwasher, Dryer, Microwave, Refrigerator, Washer, Oven |
|
Constructed Date
|
1962 |
|
Construction Style Attachment
|
Detached |
|
Cooling Type
|
Central Air Conditioning |
|
Exterior Finish
|
Aluminum/vinyl, Brick |
|
Flooring Type
|
Carpeted, Ceramic/porcelain, Hardwood |
|
Foundation Type
|
Block |
|
Heating Fuel
|
Natural Gas |
|
Heating Type
|
Furnace |
|
Stories Total
|
2 |
|
Type
|
House |
Parking
Land
|
Acreage
|
No |
|
Fence Type
|
Fence |
|
Landscape Features
|
Landscaped |
|
Size Irregular
|
60 X 111.5 Ft |
|
Size Total Text
|
60 X 111.5 Ft |
|
Zoning Description
|
Rd1.4 |
Rooms
| Level |
Type |
Length |
Width |
Dimensions |
|
Second Level |
3pc Bathroom |
|
|
Measurements not available |
|
Second Level |
Bedroom |
|
|
Measurements not available |
|
Second Level |
Bedroom |
|
|
Measurements not available |
|
Basement |
3pc Bathroom |
|
|
Measurements not available |
|
Basement |
Laundry Room |
|
|
Measurements not available |
|
Basement |
Utility Room |
|
|
Measurements not available |
|
Basement |
Other |
|
|
Measurements not available |
|
Basement |
Family Room |
|
|
Measurements not available |
|
Main Level |
3pc Bathroom |
|
|
Measurements not available |
|
Main Level |
Office |
|
|
Measurements not available |
|
Main Level |
Bedroom |
|
|
Measurements not available |
|
Main Level |
Kitchen |
|
|
Measurements not available |
|
Main Level |
Eating Area |
|
|
Measurements not available |
|
Main Level |
Living Room |
|
|
Measurements not available |
https://www.realtor.ca/real-estate/28747099/4031-churchill-drive-windsor




















