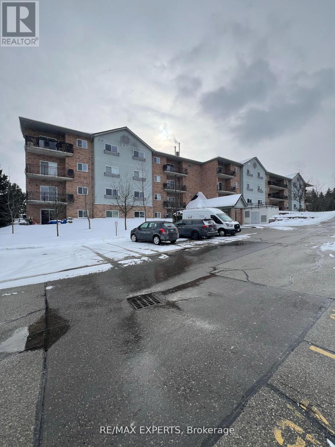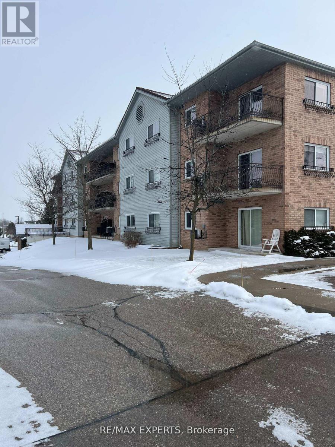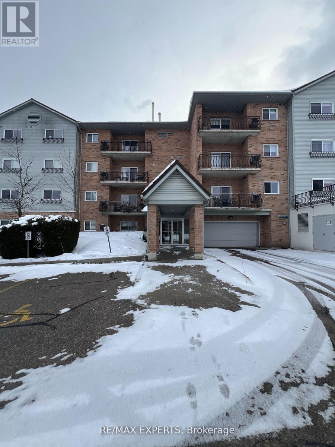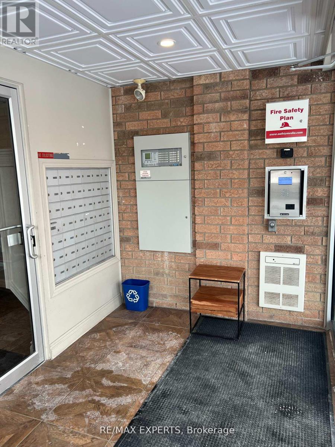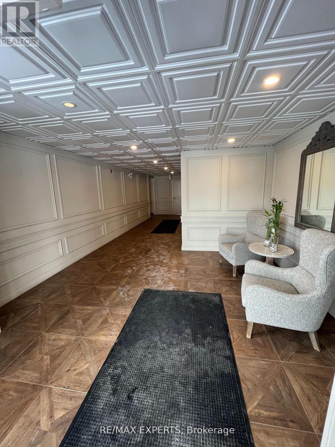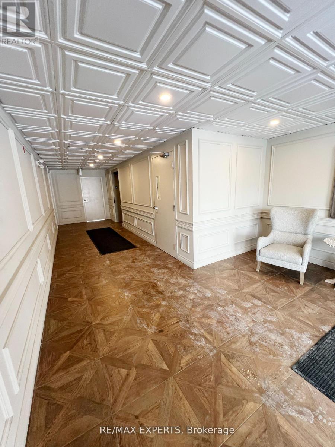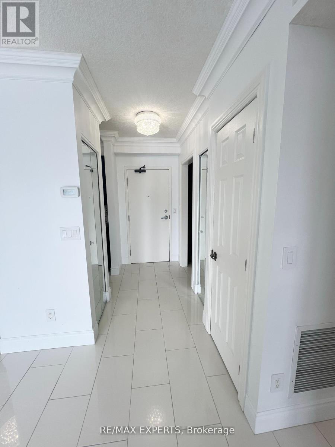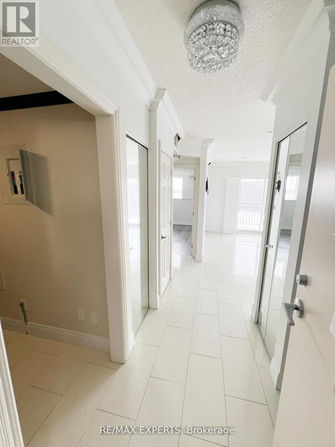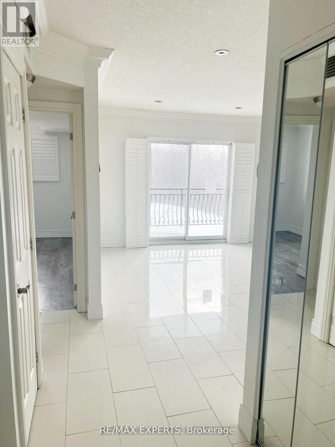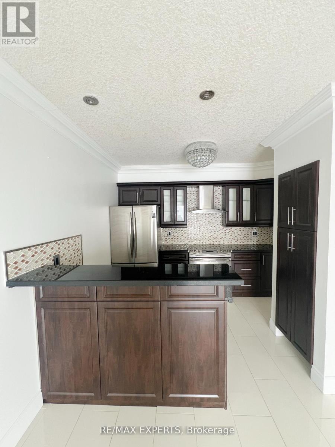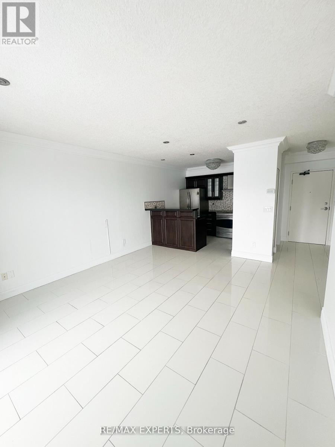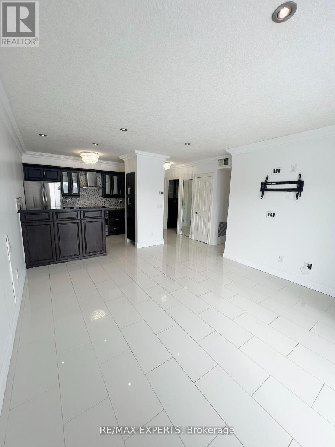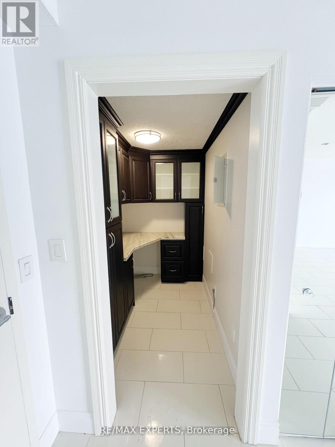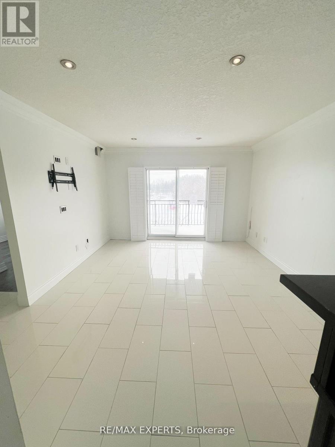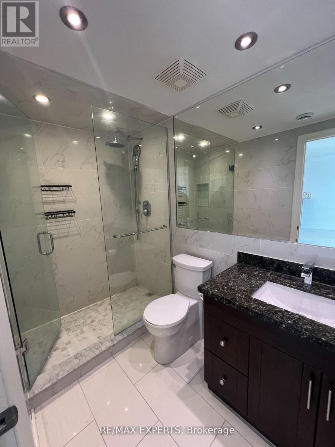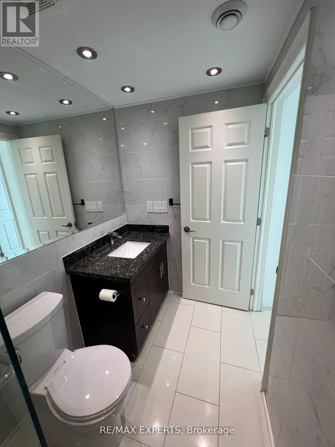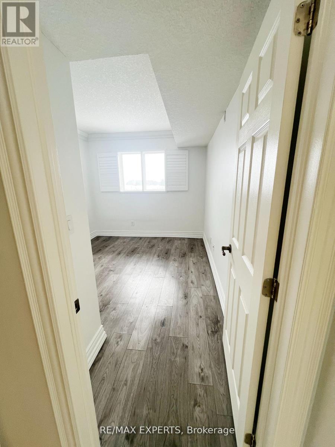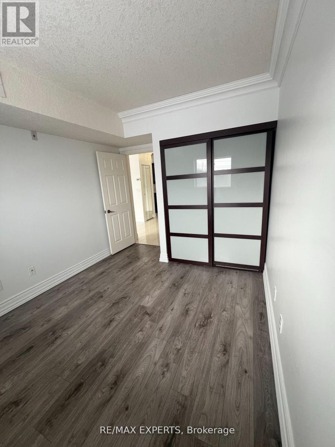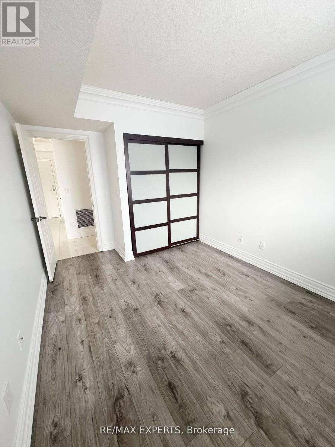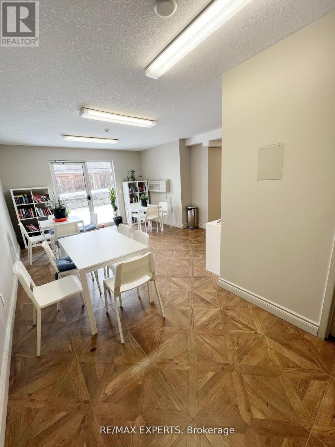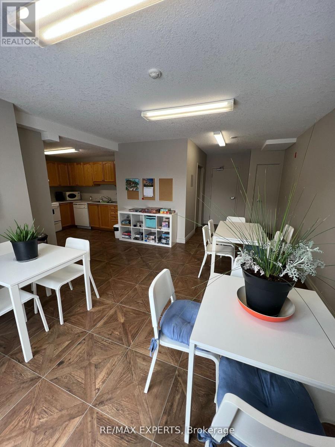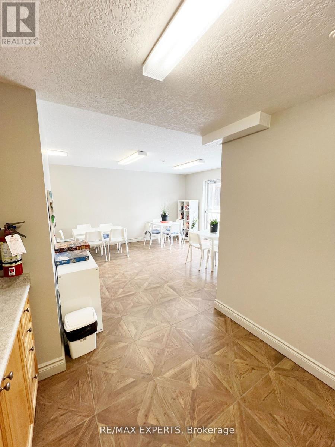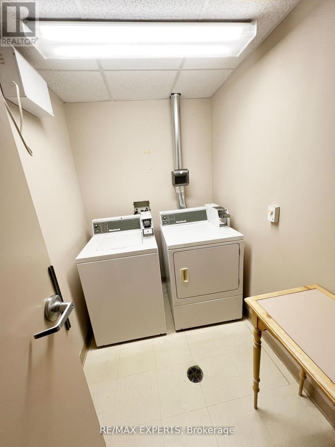519.240.3380
stacey@makeamove.ca
404 - 345 Briarmeadow Drive Kitchener, Ontario N2A 4J6
2 Bedroom
1 Bathroom
600 - 699 sqft
Other
$310,000Maintenance,
$339 Monthly
Maintenance,
$339 MonthlyWelcome To This Beautiful Open Concept Floor Plan, It Features 1 Bed Plus Den With 1 Full Bath, Carpet Free Living, Porcelain Tiles In The Kitchen, Den And Living Room, Laminate Flooring In The Bedroom With A Custom Closet & A Beautiful Updated Bath, Plenty Of Cabinet Space, Large Living Room With Patio Door Access To The Unobstructed Views Of The Covered Balcony, Situated In A Prime location Right Across From Chicopee. Close To Shopping, Restaurants, Parks, Trails, With Easy Access To Hwy 8, This Property Is Perfect For Those Who Enjoy An Active Lifestyle. (id:49187)
Property Details
| MLS® Number | X12313477 |
| Property Type | Single Family |
| Community Features | Pet Restrictions |
| Features | Balcony, Laundry- Coin Operated |
| Parking Space Total | 1 |
Building
| Bathroom Total | 1 |
| Bedrooms Above Ground | 1 |
| Bedrooms Below Ground | 1 |
| Bedrooms Total | 2 |
| Age | 16 To 30 Years |
| Exterior Finish | Brick |
| Flooring Type | Tile, Laminate |
| Foundation Type | Poured Concrete |
| Heating Fuel | Electric |
| Heating Type | Other |
| Size Interior | 600 - 699 Sqft |
| Type | Apartment |
Parking
| No Garage |
Land
| Acreage | No |
Rooms
| Level | Type | Length | Width | Dimensions |
|---|---|---|---|---|
| Main Level | Living Room | 3.99 m | 4.14 m | 3.99 m x 4.14 m |
| Main Level | Kitchen | 3 m | 3.32 m | 3 m x 3.32 m |
| Main Level | Den | 1.4 m | 2.5 m | 1.4 m x 2.5 m |
| Main Level | Bedroom | 4.14 m | 2.96 m | 4.14 m x 2.96 m |
| Main Level | Bathroom | 2.96 m | 2.5 m | 2.96 m x 2.5 m |
https://www.realtor.ca/real-estate/28666613/404-345-briarmeadow-drive-kitchener

