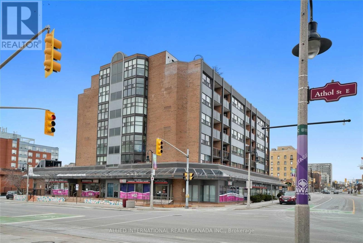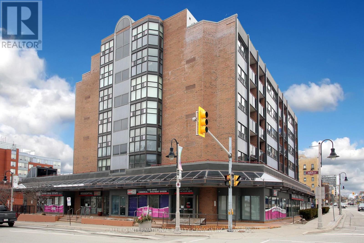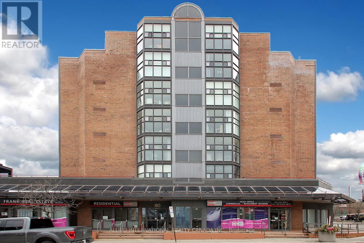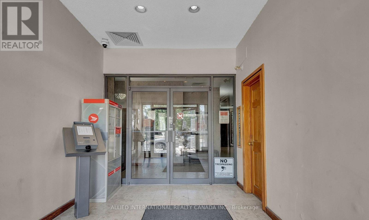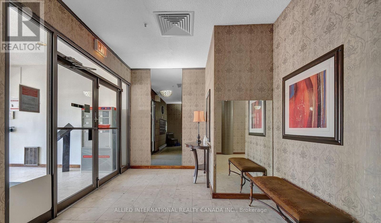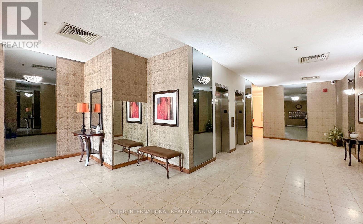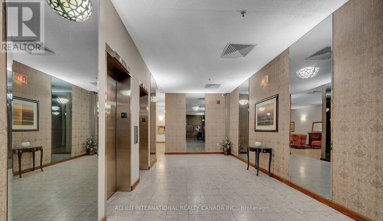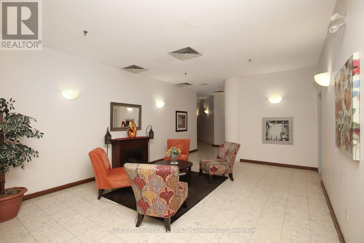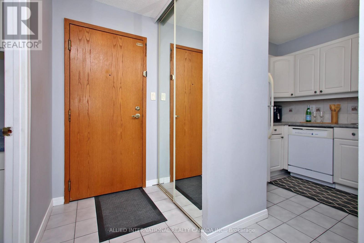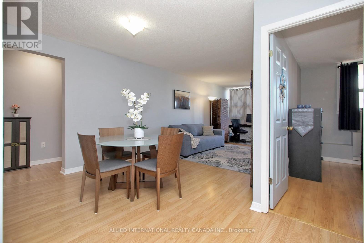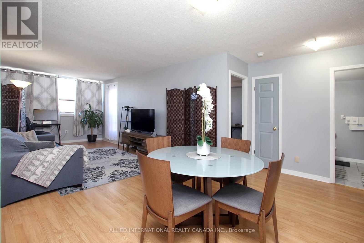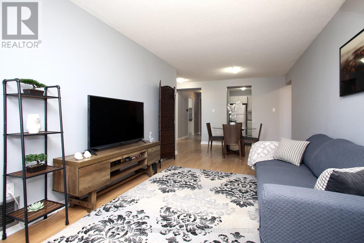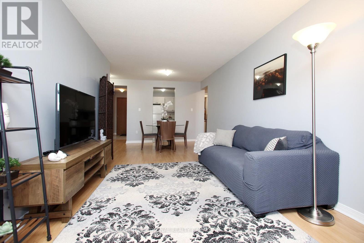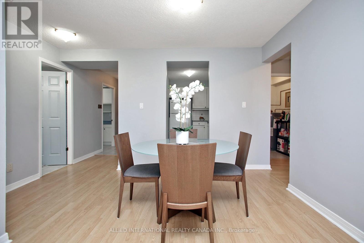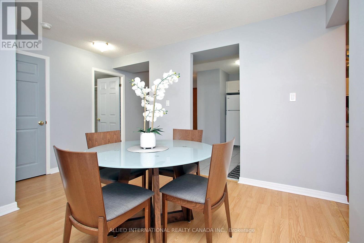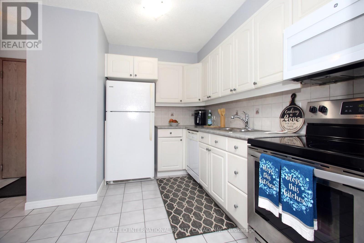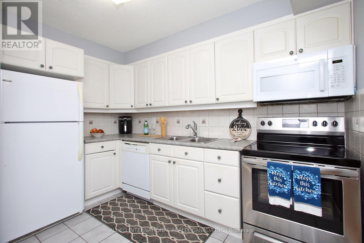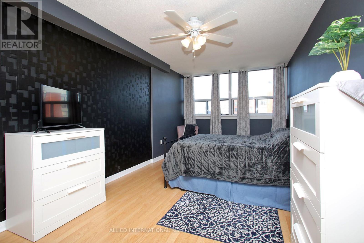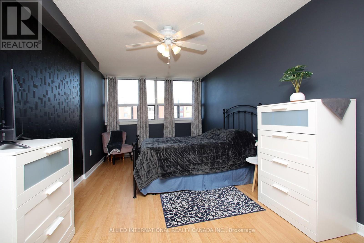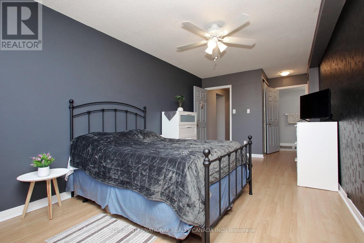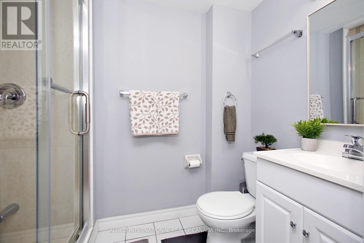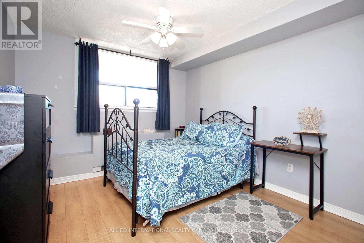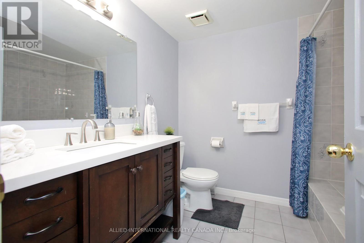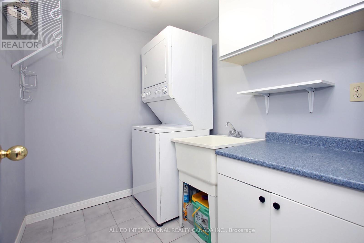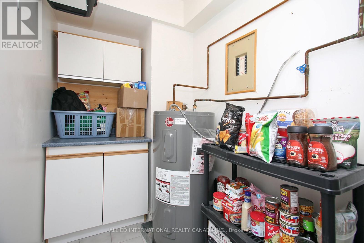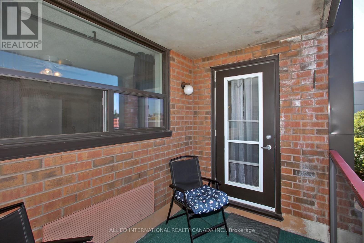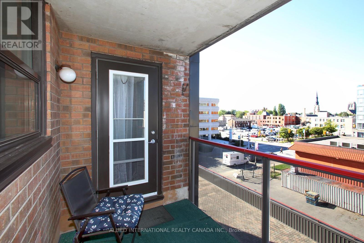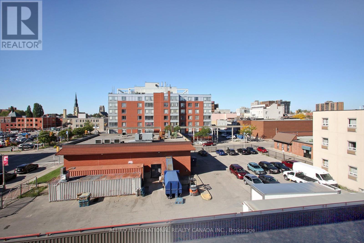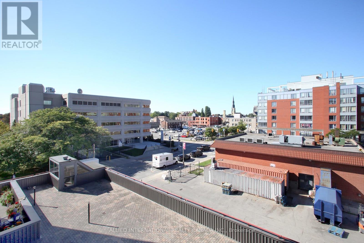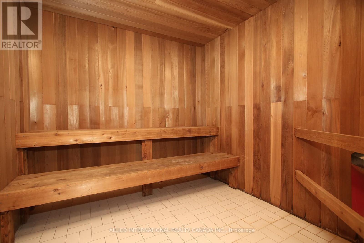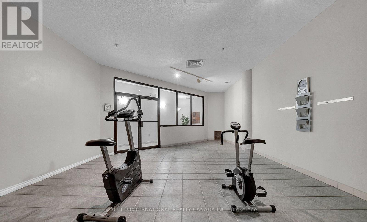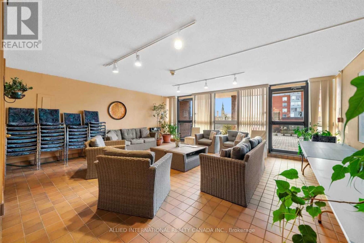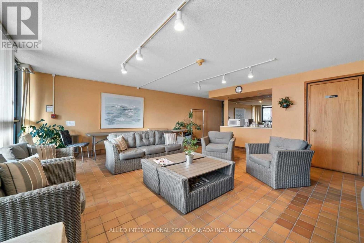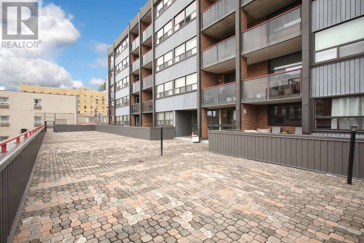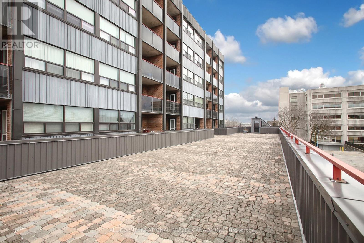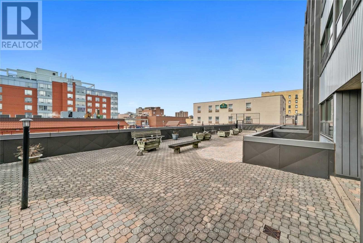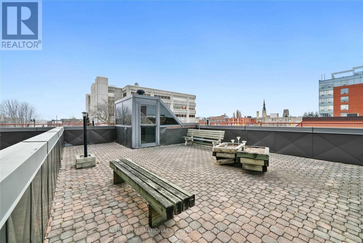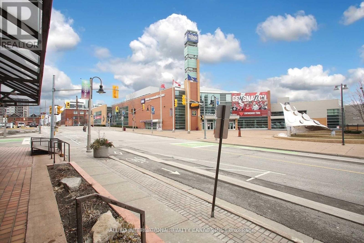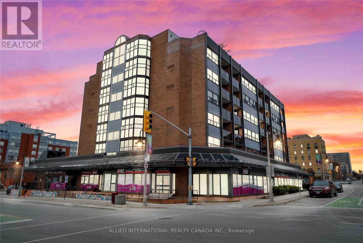404 - 80 Athol Street E Oshawa (Central), Ontario L1H 8B7
$399,800Maintenance, Water, Parking, Insurance, Common Area Maintenance
$838.66 Monthly
Maintenance, Water, Parking, Insurance, Common Area Maintenance
$838.66 MonthlyWelcome To Suite 404! A-T-T-E-N-T-I-O-N Young Professionals, First Time Home Buyer Or Retiree! This Bright And Spacious 2 Bedrooms, 2 Full Baths Is Boasting Approx. 1108 Sq. Ft. Of Living Space, Laminate Throughout And 2 Walk-in Large Storage Rooms In Unit. Not Forgetting To Mention A Large Private Balcony Where You Can Relax & Enjoy The Sunset. Close To All Amenities In The Heart Of Downtown Oshawa: Tribute Communities Centre, Hospital, School, 10 Minutes To Ontario Tech University, Parks, Shopping, 5 Minutes To Costco, Lots Of Restaurants, Place Of Worship, Transit, 401, Minutes To YMCA & So Much More To Explore!!! *** Just Move In And Enjoy The Condo Lifestyle *** (id:49187)
Property Details
| MLS® Number | E12502044 |
| Property Type | Single Family |
| Neigbourhood | Central |
| Community Name | Central |
| Amenities Near By | Public Transit, Place Of Worship, Hospital, Schools |
| Community Features | Pets Allowed With Restrictions, Community Centre |
| Features | Elevator, Balcony, Carpet Free, In Suite Laundry |
| Parking Space Total | 1 |
| View Type | View |
Building
| Bathroom Total | 2 |
| Bedrooms Above Ground | 2 |
| Bedrooms Total | 2 |
| Amenities | Exercise Centre, Party Room, Sauna, Visitor Parking |
| Appliances | Water Heater, Dishwasher, Dryer, Microwave, Sauna, Stove, Washer, Window Coverings, Refrigerator |
| Basement Type | None |
| Cooling Type | Central Air Conditioning |
| Exterior Finish | Brick |
| Flooring Type | Laminate, Ceramic |
| Heating Fuel | Electric |
| Heating Type | Forced Air |
| Size Interior | 1000 - 1199 Sqft |
| Type | Apartment |
Parking
| Underground | |
| Garage |
Land
| Acreage | No |
| Land Amenities | Public Transit, Place Of Worship, Hospital, Schools |
Rooms
| Level | Type | Length | Width | Dimensions |
|---|---|---|---|---|
| Main Level | Living Room | 7.86 m | 3.01 m | 7.86 m x 3.01 m |
| Main Level | Dining Room | 7.86 m | 3.01 m | 7.86 m x 3.01 m |
| Main Level | Kitchen | 3.03 m | 2.46 m | 3.03 m x 2.46 m |
| Main Level | Primary Bedroom | 5.91 m | 3.32 m | 5.91 m x 3.32 m |
| Main Level | Bedroom 2 | 3.37 m | 3.048 m | 3.37 m x 3.048 m |
| Main Level | Laundry Room | 2.25 m | 1.82 m | 2.25 m x 1.82 m |
| Main Level | Utility Room | 2.43 m | 1.06 m | 2.43 m x 1.06 m |
https://www.realtor.ca/real-estate/29059437/404-80-athol-street-e-oshawa-central-central

