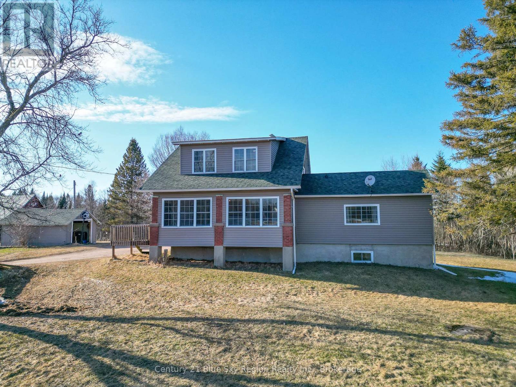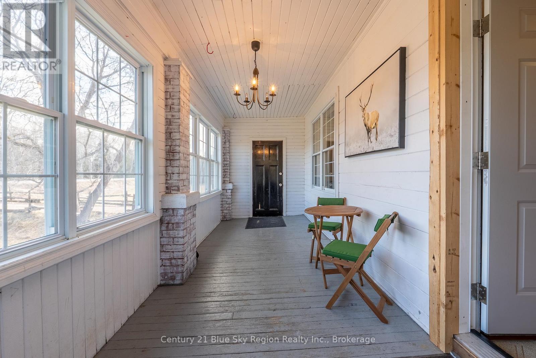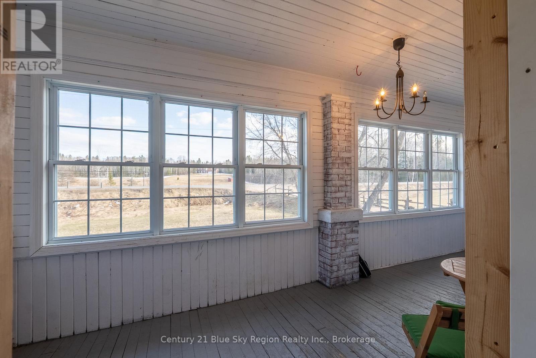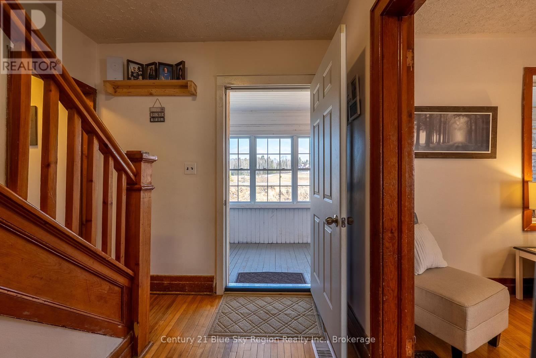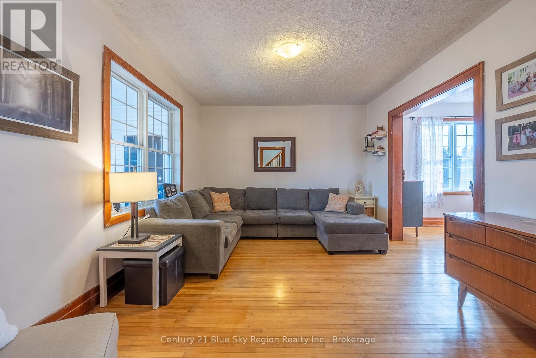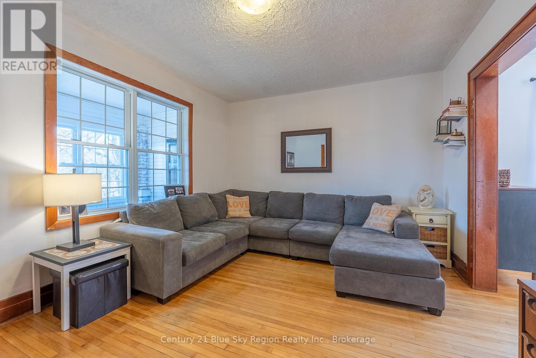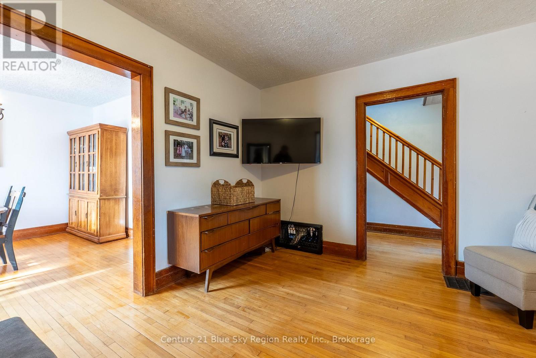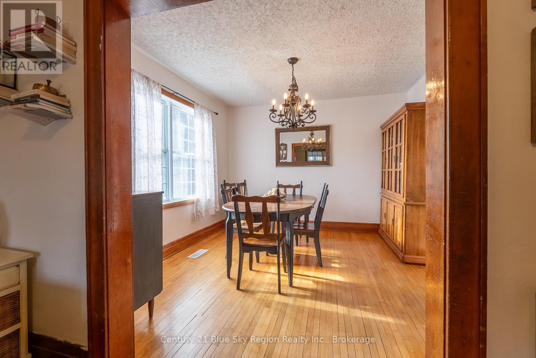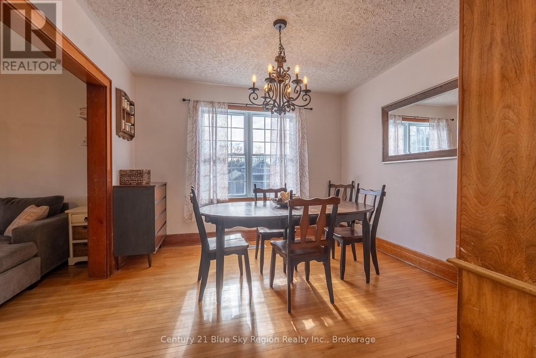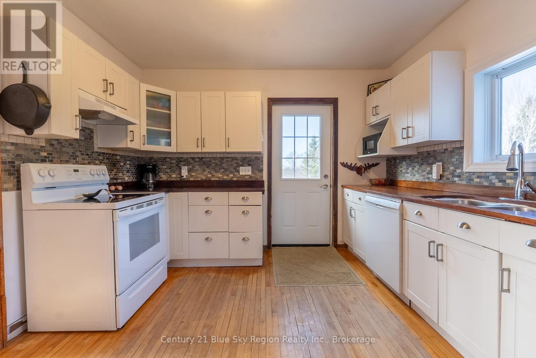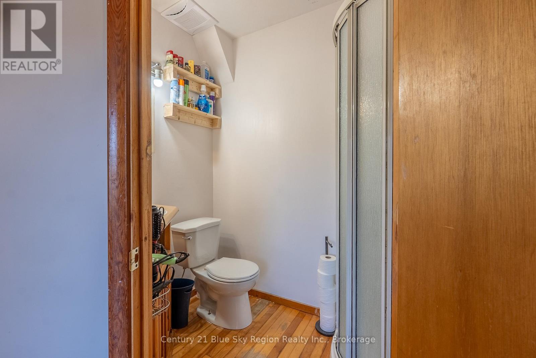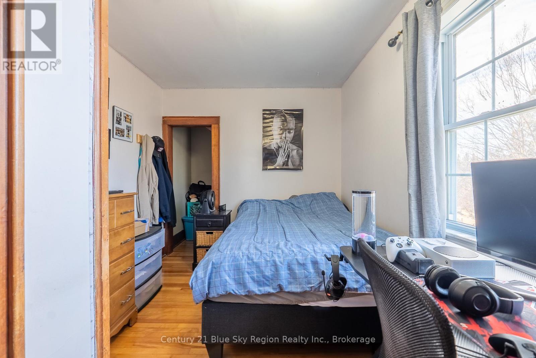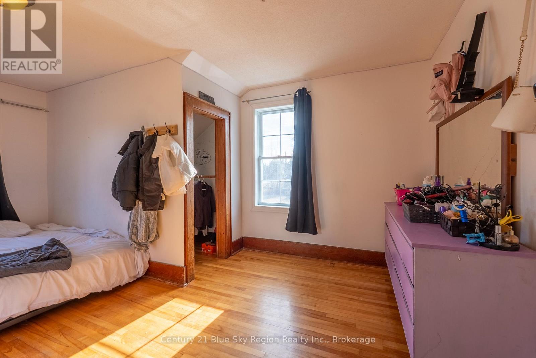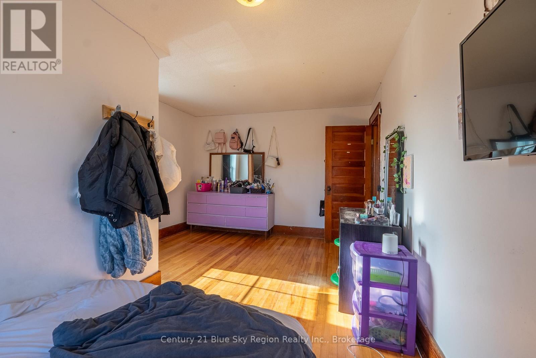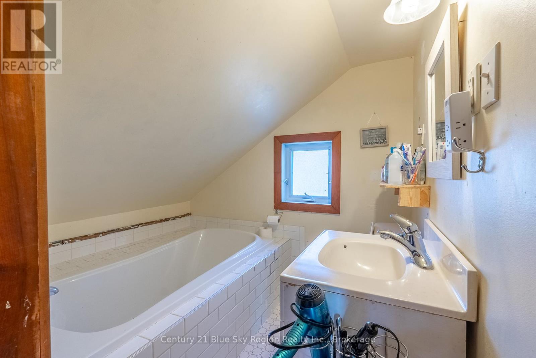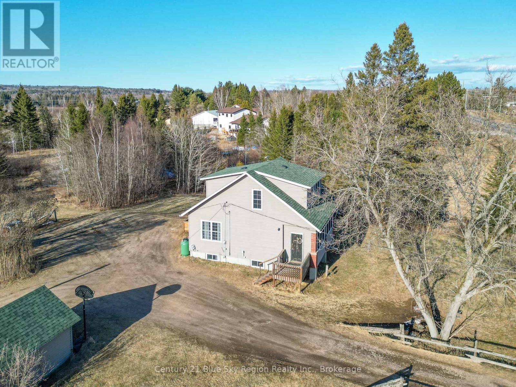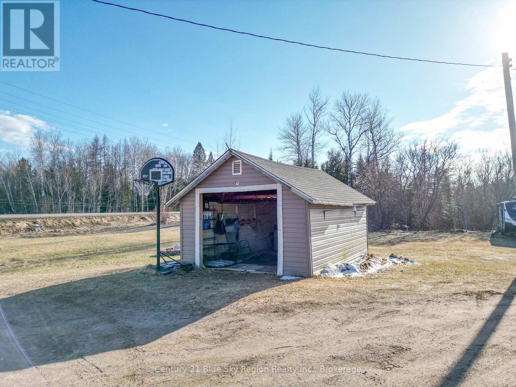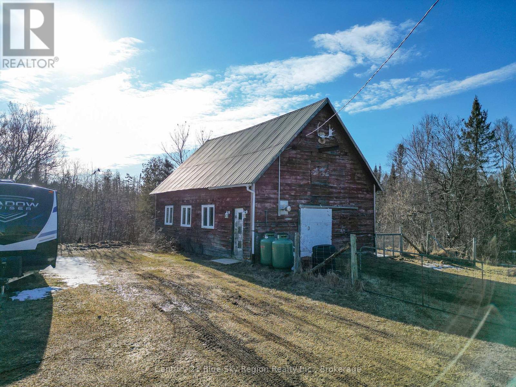7 Bedroom
3 Bathroom
1100 - 1500 sqft
Wall Unit
Forced Air
$499,900
Welcome to 404 Hwy 534, a country retreat for all seasons. This charming farm house sits on just under 2 acres of private spaces and neighboring the quiet community of Powassan. Main floor offers bright kitchen, living, dining room, primary bedroom with 3pc ensuite and a lovely sunroom that permits abundant daylight. Other features include oversized laundry/utility room, 12x20 garage and 24x36 barn. Come home to space and sunshine! (id:49187)
Property Details
|
MLS® Number
|
X12080582 |
|
Property Type
|
Single Family |
|
Community Name
|
Powassan |
|
Parking Space Total
|
6 |
Building
|
Bathroom Total
|
3 |
|
Bedrooms Above Ground
|
7 |
|
Bedrooms Total
|
7 |
|
Appliances
|
Water Heater, Water Treatment, Dishwasher, Dryer, Stove, Washer, Window Coverings, Refrigerator |
|
Basement Development
|
Partially Finished |
|
Basement Type
|
Full (partially Finished) |
|
Construction Style Attachment
|
Detached |
|
Cooling Type
|
Wall Unit |
|
Exterior Finish
|
Vinyl Siding |
|
Foundation Type
|
Poured Concrete |
|
Heating Fuel
|
Propane |
|
Heating Type
|
Forced Air |
|
Stories Total
|
2 |
|
Size Interior
|
1100 - 1500 Sqft |
|
Type
|
House |
Parking
Land
|
Acreage
|
No |
|
Sewer
|
Septic System |
|
Size Depth
|
219 Ft |
|
Size Frontage
|
369 Ft |
|
Size Irregular
|
369 X 219 Ft |
|
Size Total Text
|
369 X 219 Ft|1/2 - 1.99 Acres |
|
Zoning Description
|
Ru |
Rooms
| Level |
Type |
Length |
Width |
Dimensions |
|
Second Level |
Bedroom 2 |
3.96 m |
2.25 m |
3.96 m x 2.25 m |
|
Second Level |
Bedroom 3 |
4.87 m |
3.41 m |
4.87 m x 3.41 m |
|
Second Level |
Bedroom 4 |
3.77 m |
2.49 m |
3.77 m x 2.49 m |
|
Second Level |
Bathroom |
2.31 m |
1.85 m |
2.31 m x 1.85 m |
|
Basement |
Bedroom 5 |
6.27 m |
2.77 m |
6.27 m x 2.77 m |
|
Basement |
Bedroom |
3.41 m |
2.46 m |
3.41 m x 2.46 m |
|
Basement |
Bedroom |
3.35 m |
3.26 m |
3.35 m x 3.26 m |
|
Basement |
Utility Room |
6.61 m |
3.81 m |
6.61 m x 3.81 m |
|
Main Level |
Kitchen |
3.5 m |
3.47 m |
3.5 m x 3.47 m |
|
Main Level |
Dining Room |
3.38 m |
3.44 m |
3.38 m x 3.44 m |
|
Main Level |
Living Room |
4.41 m |
3 m |
4.41 m x 3 m |
|
Main Level |
Primary Bedroom |
4.29 m |
2 m |
4.29 m x 2 m |
|
Main Level |
Bathroom |
2.34 m |
1.21 m |
2.34 m x 1.21 m |
|
Main Level |
Sunroom |
6.91 m |
2.22 m |
6.91 m x 2.22 m |
Utilities
https://www.realtor.ca/real-estate/28162917/404-highway-534-powassan-powassan

