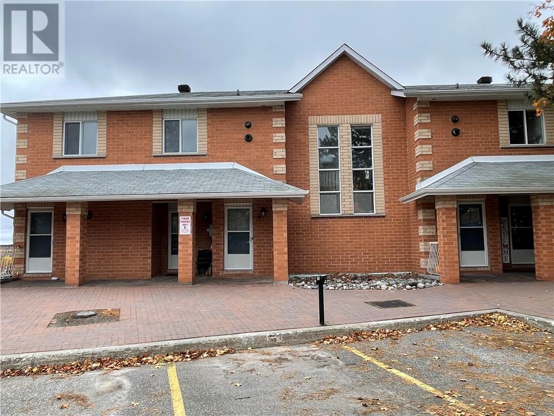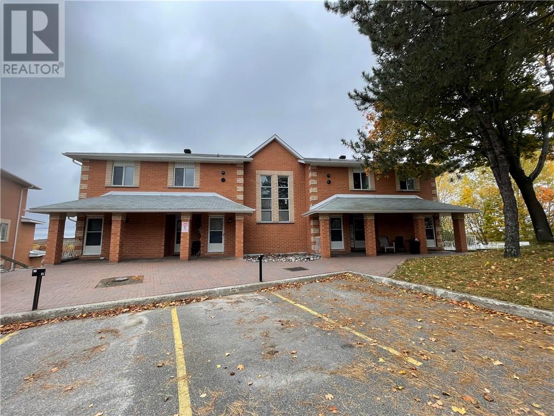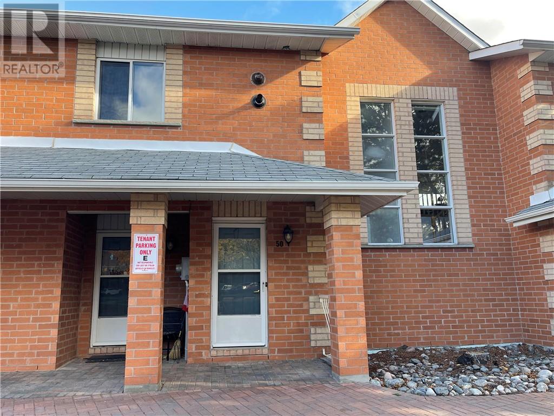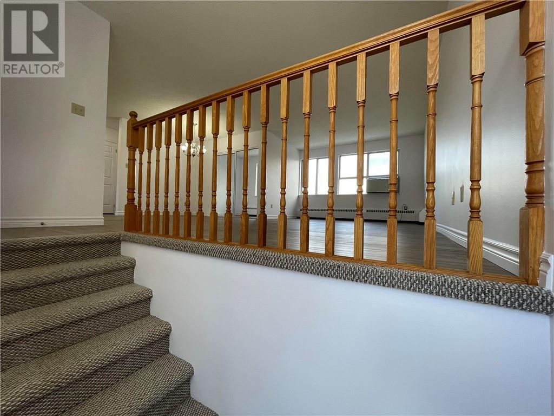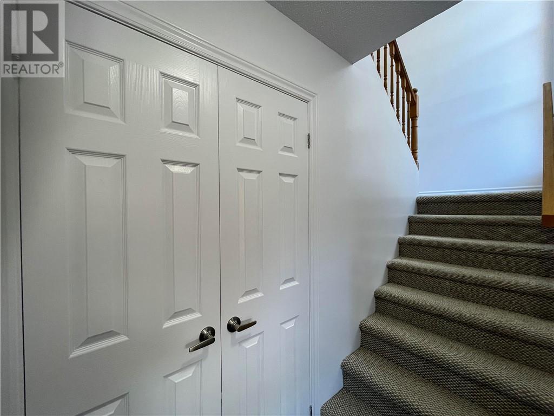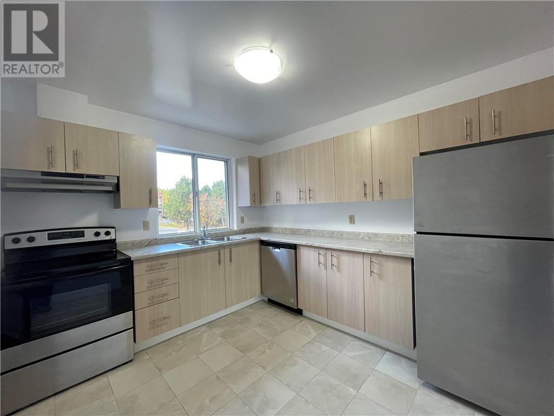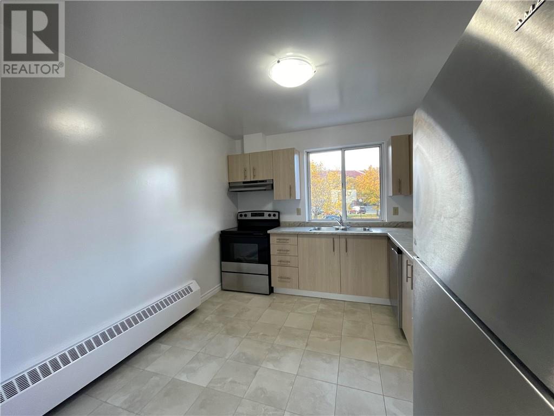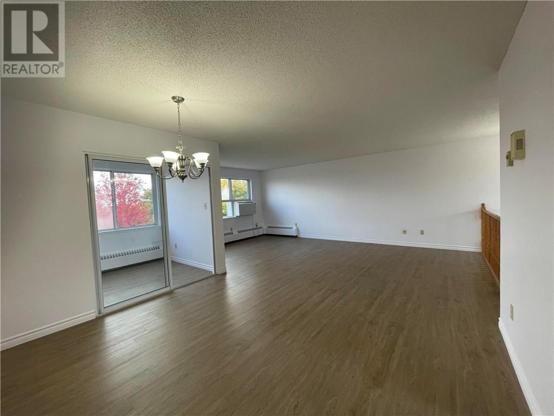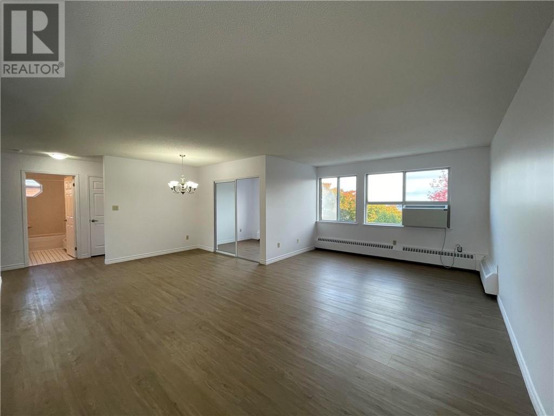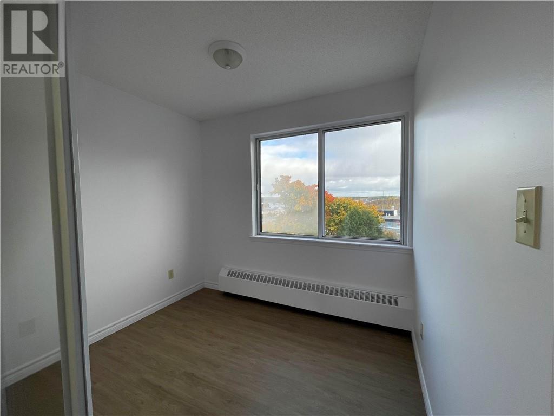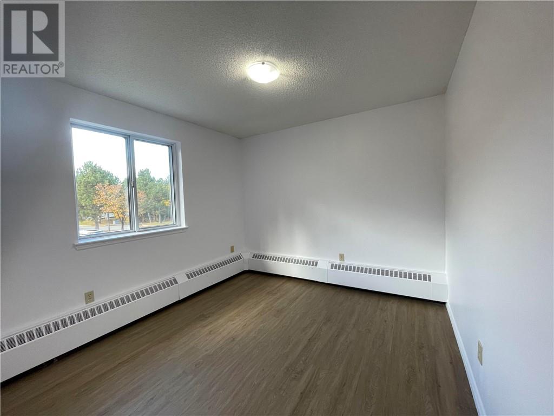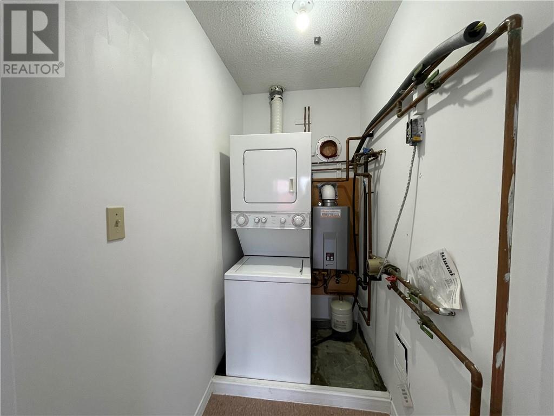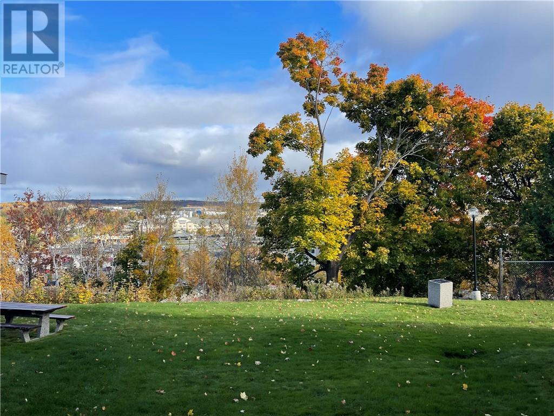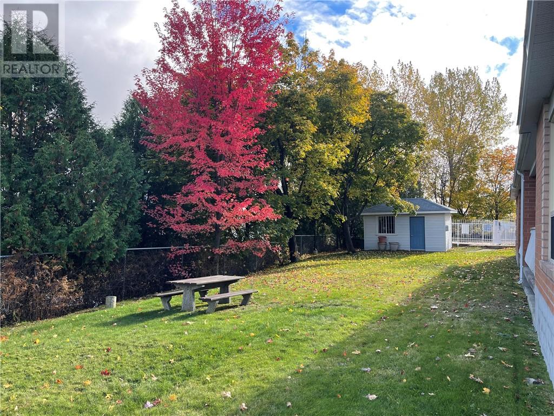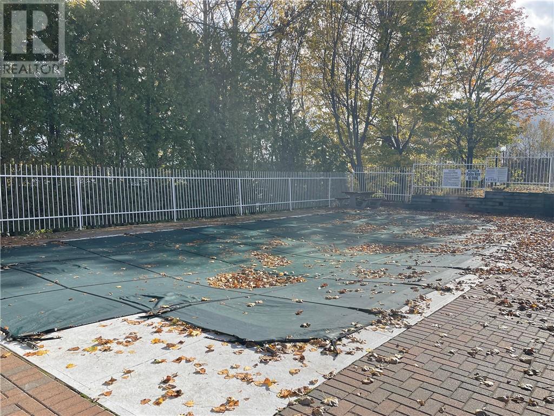519.240.3380
stacey@makeamove.ca
404 Westmount Avenue Unit# E50 Sudbury, Ontario P3A 5Z1
2 Bedroom
1 Bathroom
2 Level
Hot Water
$2,149 Monthly
Greenvale Village offers a quiet, residential neighbourhood setting, just steps away from a wide variety of urban amenities. Our professionally landscaped complex encompasses our Garden Home units. This townhome features 2 large bedrooms, an open concept living and dining area, and an extra sunroom space. A full size eat-in kitchen including a dishwasher with plenty of cupboard space. Tons of natural light fill the space. In-suite laundry. Cool off in the outdoor swimming pool in the summer months. There is ample parking in our well-maintained parking lots. (id:49187)
Property Details
| MLS® Number | 2125389 |
| Property Type | Single Family |
| Neigbourhood | Sudbury |
| Community Features | Adult Oriented, Bus Route |
| Equipment Type | Water Heater - Gas |
| Rental Equipment Type | Water Heater - Gas |
| Road Type | Paved Road |
Building
| Bathroom Total | 1 |
| Bedrooms Total | 2 |
| Architectural Style | 2 Level |
| Basement Type | Unknown |
| Exterior Finish | Brick |
| Flooring Type | Laminate, Tile, Carpeted |
| Foundation Type | Block |
| Heating Type | Hot Water |
| Roof Material | Asphalt Shingle |
| Roof Style | Unknown |
| Type | Garden Home |
| Utility Water | Municipal Water |
Parking
| Visitor Parking |
Land
| Acreage | No |
| Sewer | Municipal Sewage System |
| Size Total Text | Under 1/2 Acre |
| Zoning Description | R3-1.d33 |
Rooms
| Level | Type | Length | Width | Dimensions |
|---|---|---|---|---|
| Main Level | Sunroom | 8'9 x 7' | ||
| Main Level | Bedroom | 12'9 x 10' | ||
| Main Level | Bedroom | 13' x 12'10 | ||
| Main Level | Dining Room | 12'5 x 8'10 | ||
| Main Level | Living Room | 20'4 x 12'3 | ||
| Main Level | Kitchen | 10'11 x 9'9 |
https://www.realtor.ca/real-estate/29038598/404-westmount-avenue-unit-e50-sudbury

