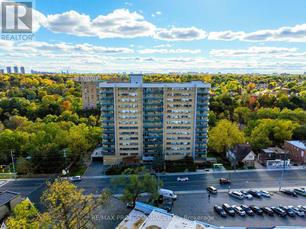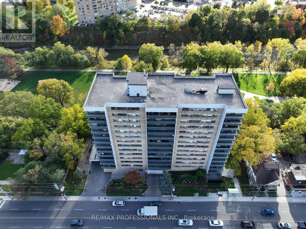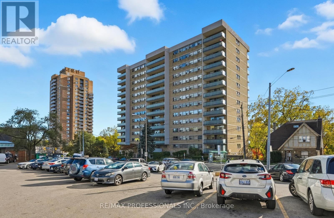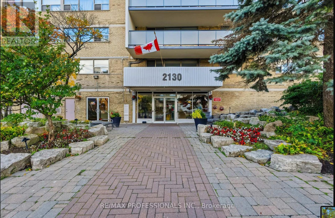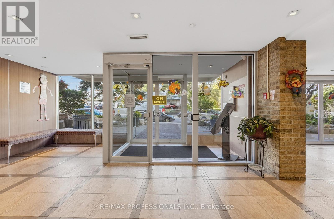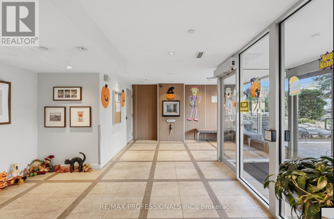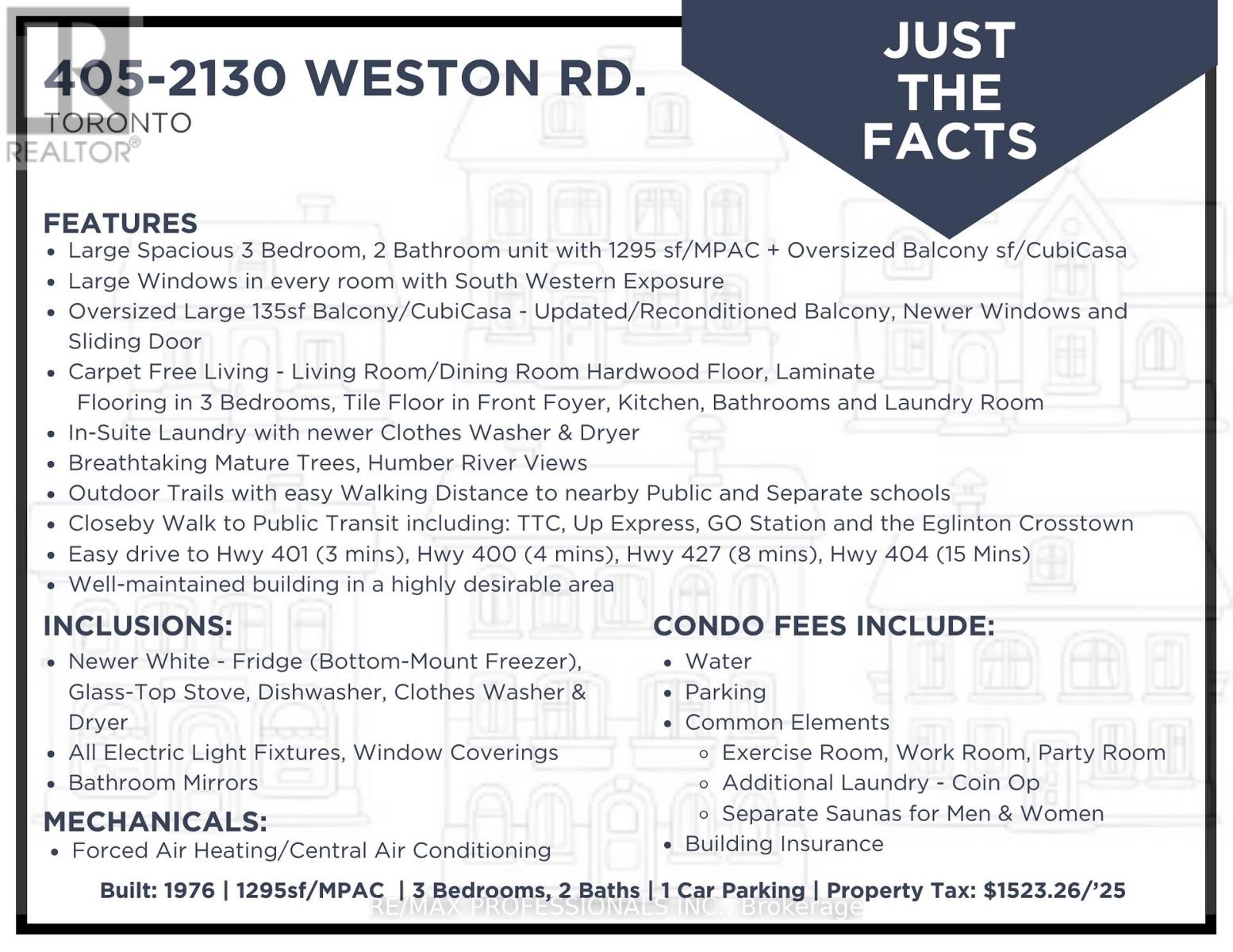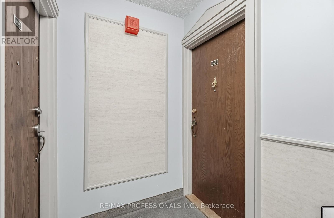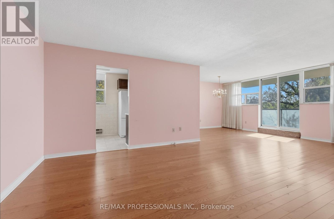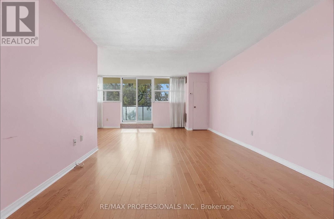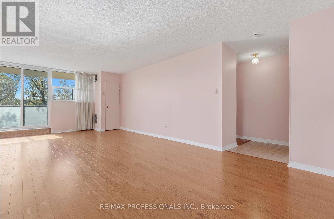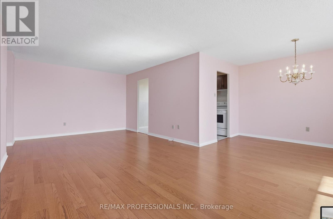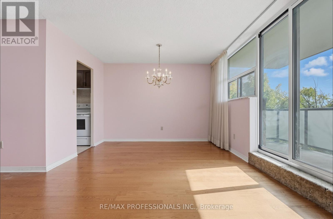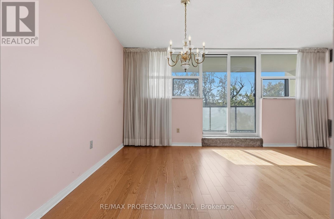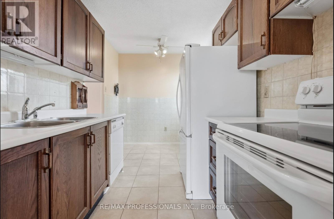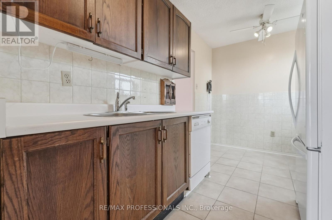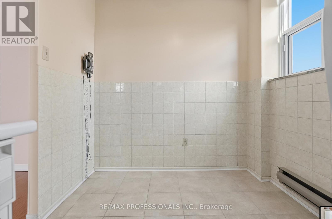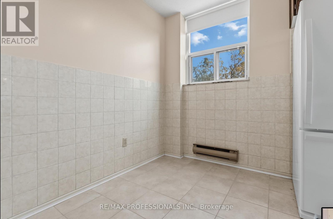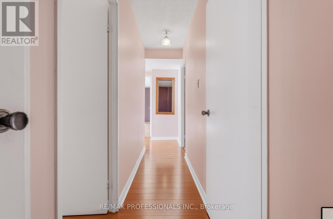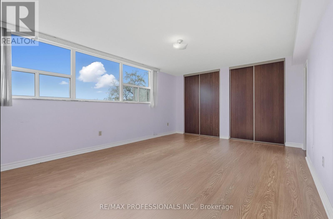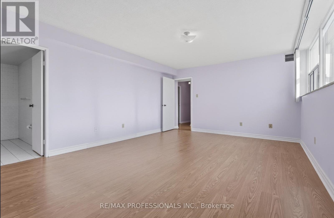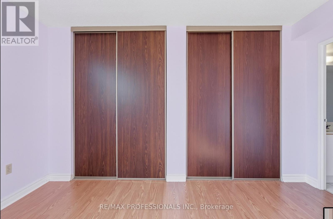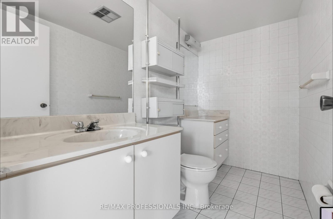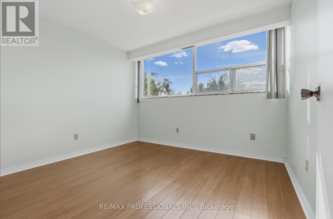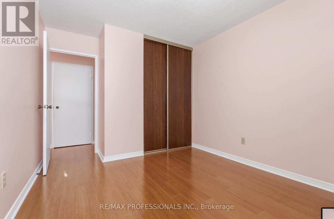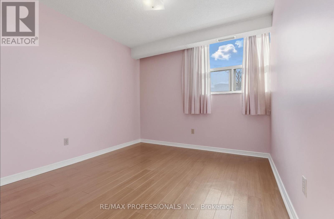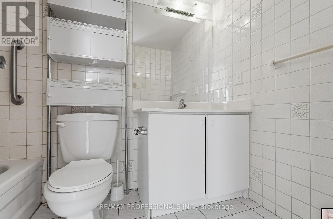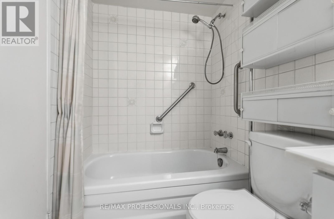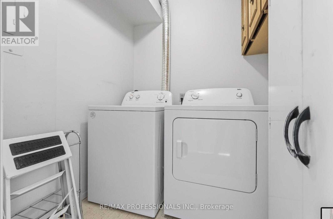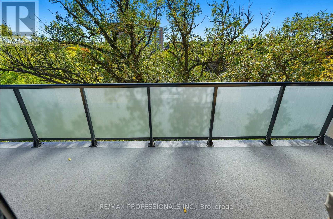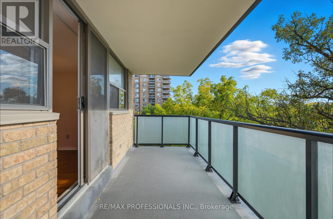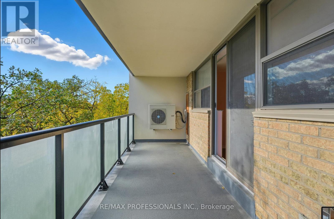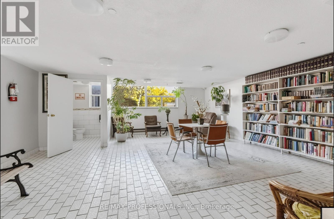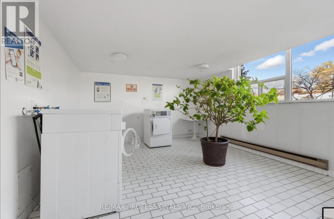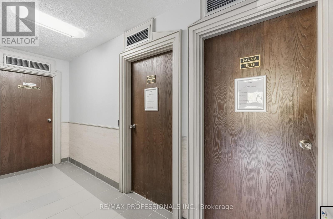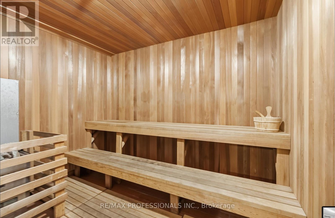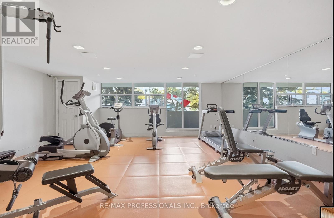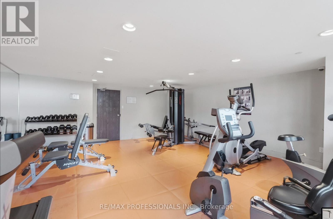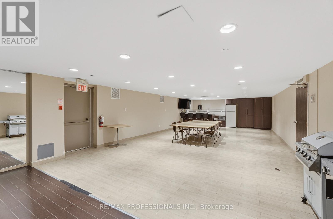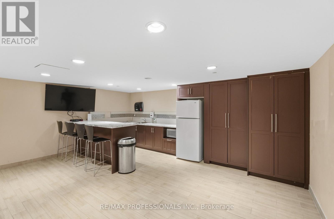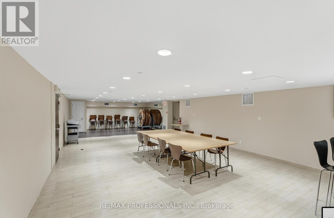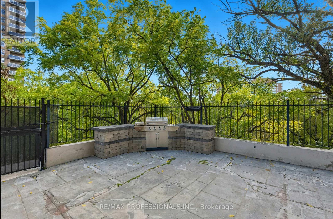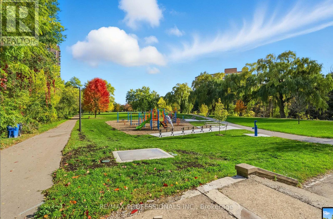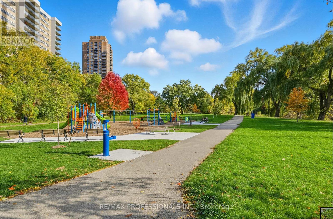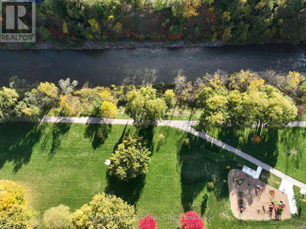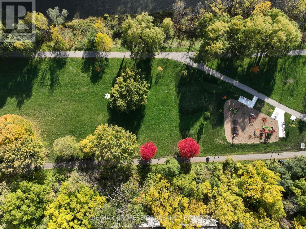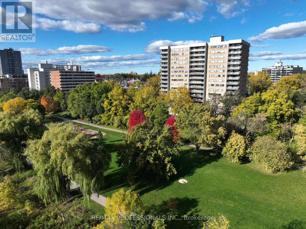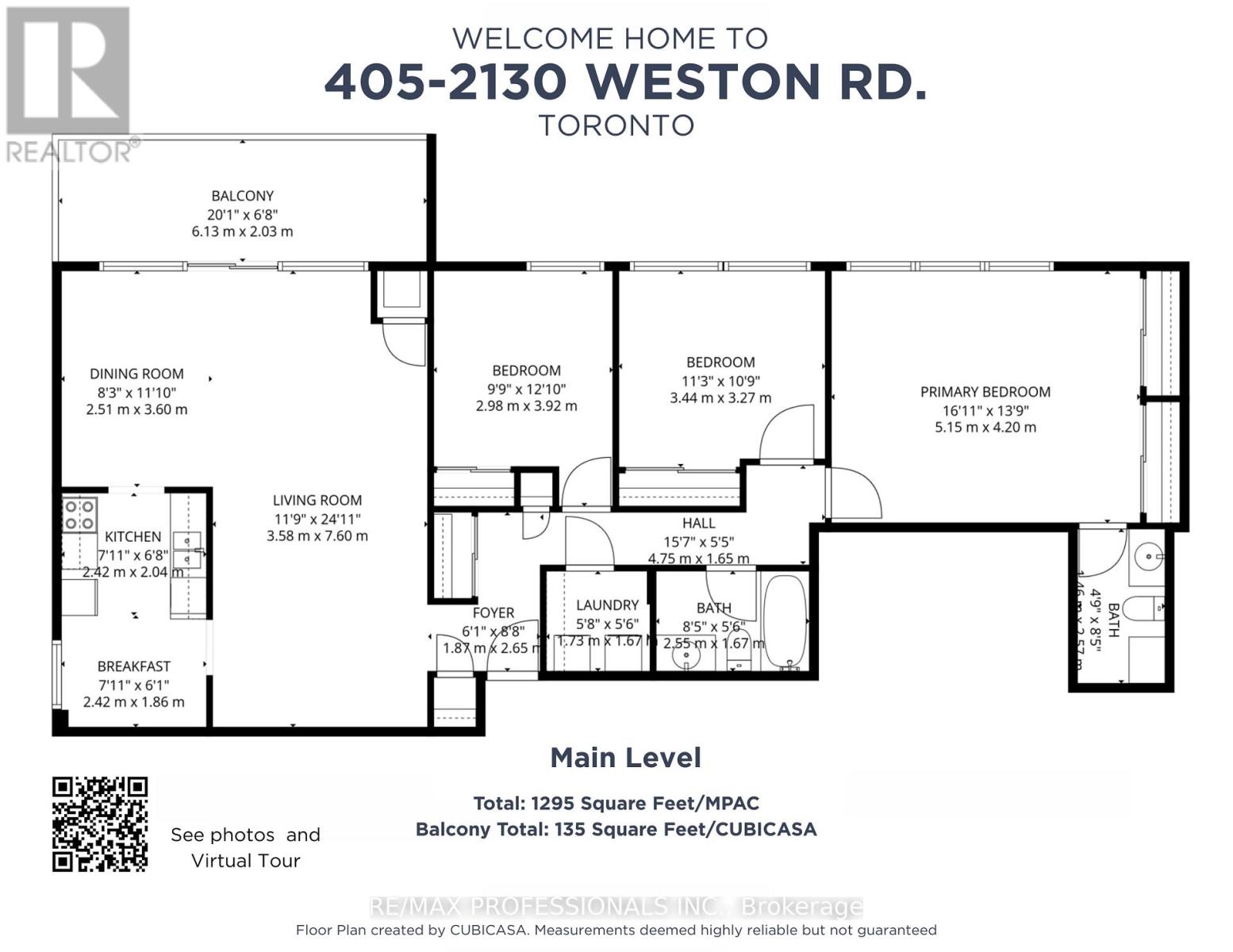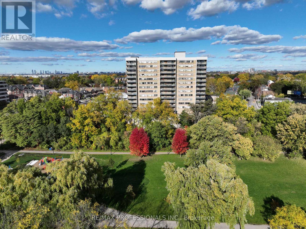3 Bedroom
2 Bathroom
1200 - 1399 sqft
Central Air Conditioning
Forced Air
$389,900Maintenance, Water, Cable TV, Heat, Insurance, Parking, Common Area Maintenance
$1,311.72 Monthly
Welcome to Unit 405 at 2130 Weston Road - a rarely offered, exceptionally spacious 3-bedroom, 2-bathroom condo with 1,295 sq ft (MPAC) of bright, well-designed living space plus an oversized 135 sq ft balcony/CubiCasa)! This corner unit features large windows in every room, providing abundant natural light and serene south-western exposure overlooking mature trees and the Humber River. Enjoy a carpet-free lifestyle with hardwood floors in the open-concept living/dining room, laminate flooring in all three bedrooms, and tile in the front foyer, kitchen, bathrooms, and laundry room. The large, updated balcony with panoramic views has been recently reconditioned, and the unit features newer windows, a newer sliding door, and an in-suite laundry area equipped with a newer washer and dryer. Located in a well-managed, well-kept and sought-after building, this home is perfect for families, professionals, or downsizers seeking space, convenience, and tranquillity. Step outside to enjoy nearby outdoor trails, green space, and easy walking distance to both public and separate schools. Commuters will love the short walk to TTC bus stops, UP Express, GO Station, and the new Eglinton Crosstown LRT. For drivers, you're just minutes to major highways: 401 (3 mins), 400 (4 mins), 427 (8 mins), and 404 (15 mins). Condo fees offer excellent value and include: Water, Cable TV, High-Speed Internet, Parking, Building Insurance, Common Elements, Exercise Room, Party Room, Workshop, Additional Coin-op Laundry Room, and Separate Saunas for Men & Women. This is a fantastic opportunity to own a spacious, well-appointed condo in a convenient and evolving Toronto neighbourhood. Don't miss out on making this wonderful space your new home! (id:49187)
Property Details
|
MLS® Number
|
W12474493 |
|
Property Type
|
Single Family |
|
Neigbourhood
|
Rockcliffe-Smythe |
|
Community Name
|
Weston |
|
Amenities Near By
|
Public Transit, Golf Nearby |
|
Community Features
|
Pet Restrictions |
|
Equipment Type
|
None |
|
Features
|
Ravine, Conservation/green Belt, Elevator, Balcony, Sauna |
|
Parking Space Total
|
1 |
|
Rental Equipment Type
|
None |
|
View Type
|
View, View Of Water |
Building
|
Bathroom Total
|
2 |
|
Bedrooms Above Ground
|
3 |
|
Bedrooms Total
|
3 |
|
Age
|
31 To 50 Years |
|
Amenities
|
Exercise Centre, Party Room, Sauna, Separate Heating Controls, Separate Electricity Meters |
|
Appliances
|
Garage Door Opener Remote(s), Dishwasher, Dryer, Stove, Washer, Window Coverings, Refrigerator |
|
Cooling Type
|
Central Air Conditioning |
|
Exterior Finish
|
Brick |
|
Flooring Type
|
Hardwood, Tile, Laminate |
|
Half Bath Total
|
1 |
|
Heating Fuel
|
Electric |
|
Heating Type
|
Forced Air |
|
Size Interior
|
1200 - 1399 Sqft |
|
Type
|
Apartment |
Parking
Land
|
Acreage
|
No |
|
Land Amenities
|
Public Transit, Golf Nearby |
|
Surface Water
|
River/stream |
|
Zoning Description
|
R4 |
Rooms
| Level |
Type |
Length |
Width |
Dimensions |
|
Main Level |
Living Room |
3.58 m |
7.6 m |
3.58 m x 7.6 m |
|
Main Level |
Dining Room |
2.51 m |
3.6 m |
2.51 m x 3.6 m |
|
Main Level |
Kitchen |
2.42 m |
2.04 m |
2.42 m x 2.04 m |
|
Main Level |
Eating Area |
2.43 m |
1.86 m |
2.43 m x 1.86 m |
|
Main Level |
Primary Bedroom |
5.15 m |
4.2 m |
5.15 m x 4.2 m |
|
Main Level |
Bathroom |
1.46 m |
2.57 m |
1.46 m x 2.57 m |
|
Main Level |
Bedroom 2 |
3.44 m |
3.27 m |
3.44 m x 3.27 m |
|
Main Level |
Bedroom 3 |
2.98 m |
3.92 m |
2.98 m x 3.92 m |
|
Main Level |
Bathroom |
2.55 m |
1.67 m |
2.55 m x 1.67 m |
|
Main Level |
Laundry Room |
1.76 m |
1.67 m |
1.76 m x 1.67 m |
https://www.realtor.ca/real-estate/29015802/405-2130-weston-road-toronto-weston-weston

