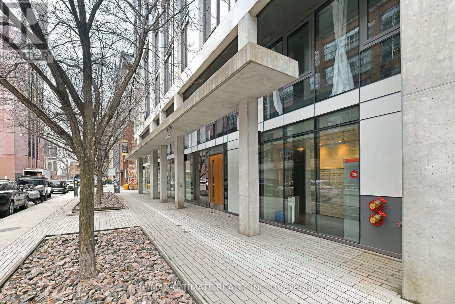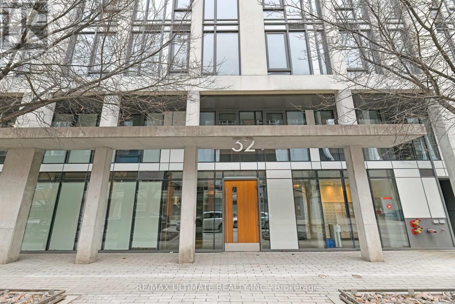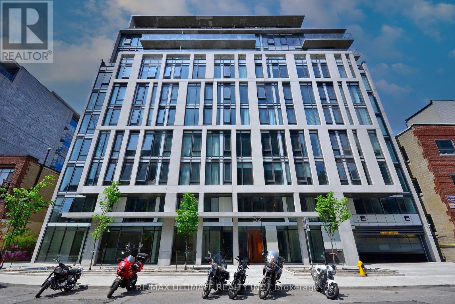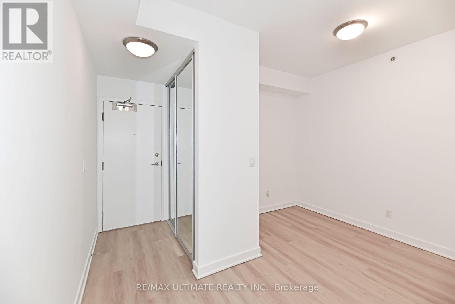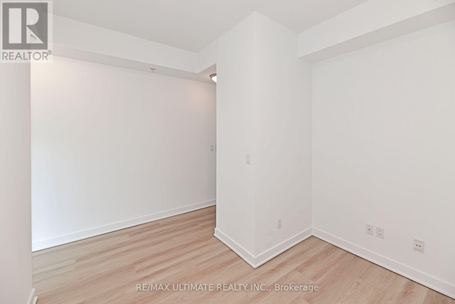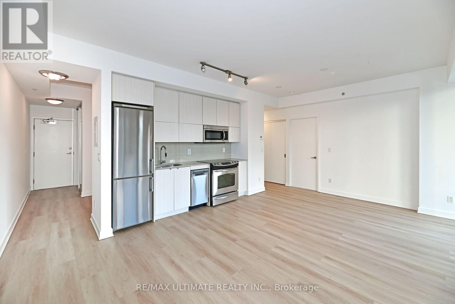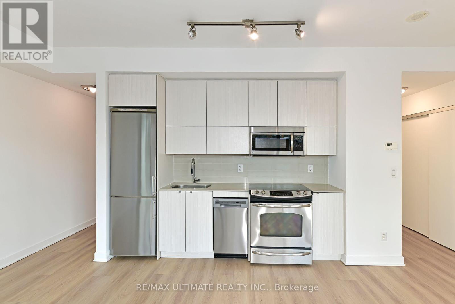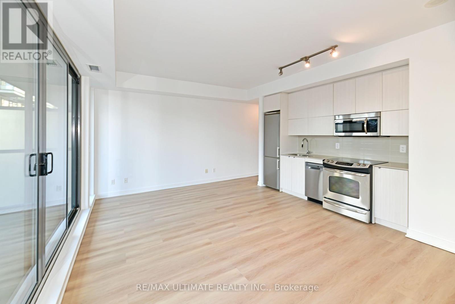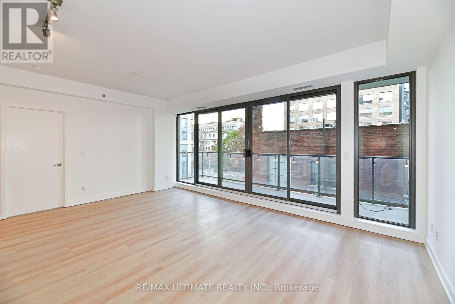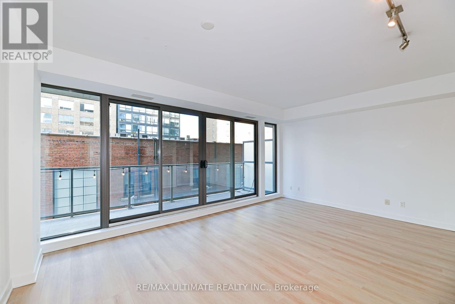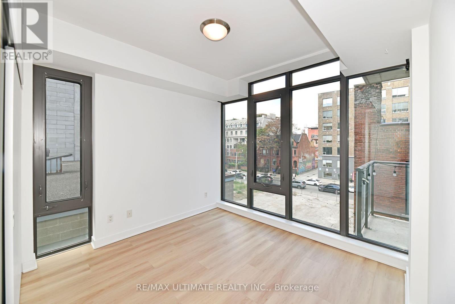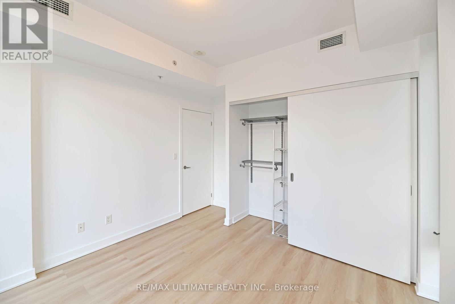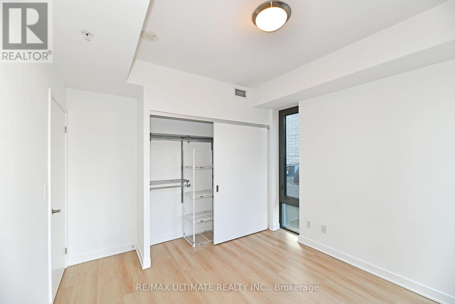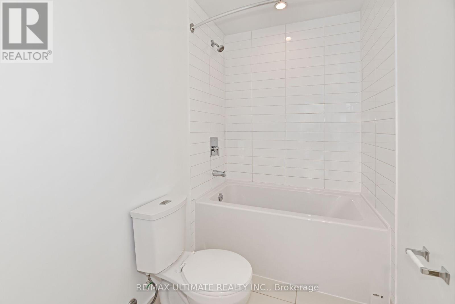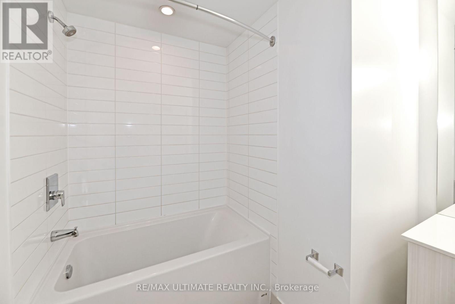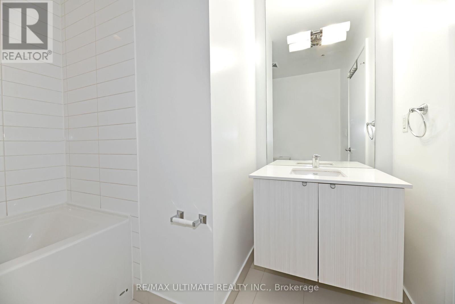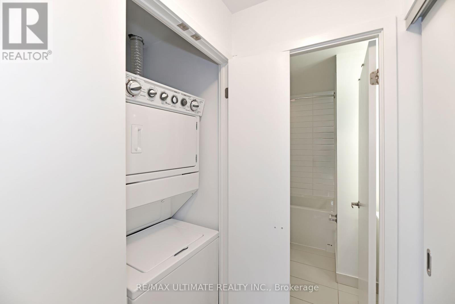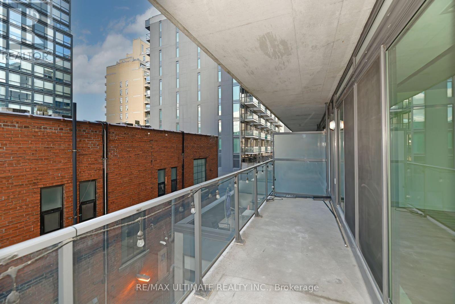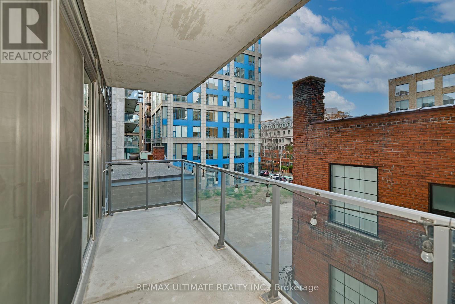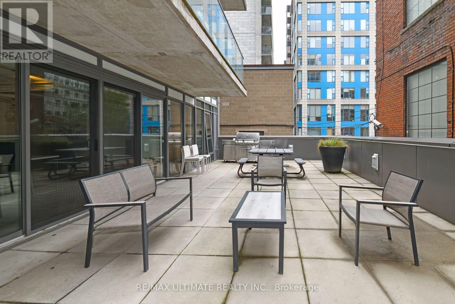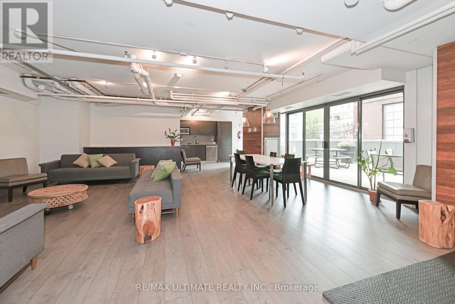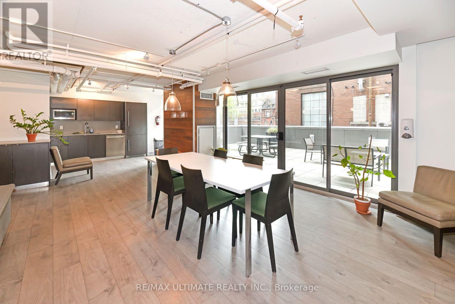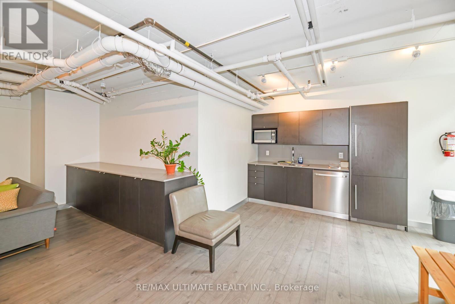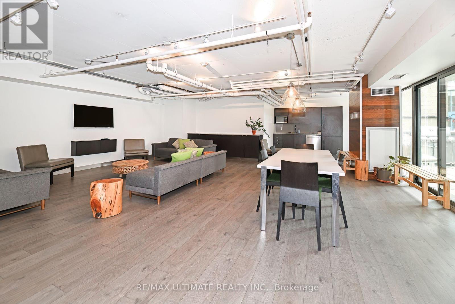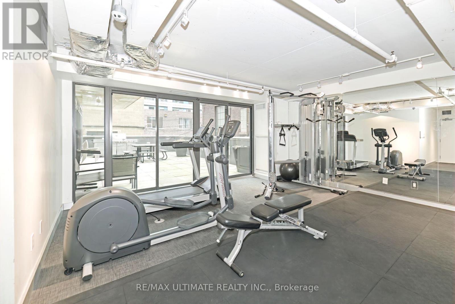2 Bedroom
1 Bathroom
700 - 799 sqft
Central Air Conditioning
Forced Air
$2,600 Monthly
Welcome to this boutique condo In Heart Of King St W offering the perfect blend of modern luxury and convenience. This spacious 736 sf, one bdrm + den, with a walkout to a large balcony. This suite is ideal for those seeking a sophisticated urban lifestyle with easy access to amenities and transit. Step inside and see this sleek and contemporary design with 9ft ceilings and lots of light. Excellent Floor Plan. See Floor Plan Attached. Shows Very Well! (id:49187)
Property Details
|
MLS® Number
|
C12490080 |
|
Property Type
|
Single Family |
|
Neigbourhood
|
Spadina—Fort York |
|
Community Name
|
Waterfront Communities C1 |
|
Amenities Near By
|
Park, Public Transit |
|
Community Features
|
Pets Allowed With Restrictions |
|
Features
|
Balcony |
Building
|
Bathroom Total
|
1 |
|
Bedrooms Above Ground
|
1 |
|
Bedrooms Below Ground
|
1 |
|
Bedrooms Total
|
2 |
|
Age
|
11 To 15 Years |
|
Amenities
|
Exercise Centre, Party Room, Visitor Parking, Separate Electricity Meters |
|
Appliances
|
Dishwasher, Dryer, Microwave, Stove, Washer, Refrigerator |
|
Basement Type
|
None |
|
Cooling Type
|
Central Air Conditioning |
|
Exterior Finish
|
Concrete |
|
Fire Protection
|
Security System |
|
Flooring Type
|
Laminate |
|
Heating Fuel
|
Natural Gas |
|
Heating Type
|
Forced Air |
|
Size Interior
|
700 - 799 Sqft |
|
Type
|
Apartment |
Parking
Land
|
Acreage
|
No |
|
Land Amenities
|
Park, Public Transit |
Rooms
| Level |
Type |
Length |
Width |
Dimensions |
|
Main Level |
Living Room |
5.76 m |
4.02 m |
5.76 m x 4.02 m |
|
Main Level |
Dining Room |
5.76 m |
4.02 m |
5.76 m x 4.02 m |
|
Main Level |
Kitchen |
5.76 m |
4.02 m |
5.76 m x 4.02 m |
|
Main Level |
Primary Bedroom |
3.08 m |
3.06 m |
3.08 m x 3.06 m |
|
Main Level |
Den |
2.86 m |
2.74 m |
2.86 m x 2.74 m |
https://www.realtor.ca/real-estate/29047358/-405-32-camden-street-toronto-waterfront-communities-waterfront-communities-c1

