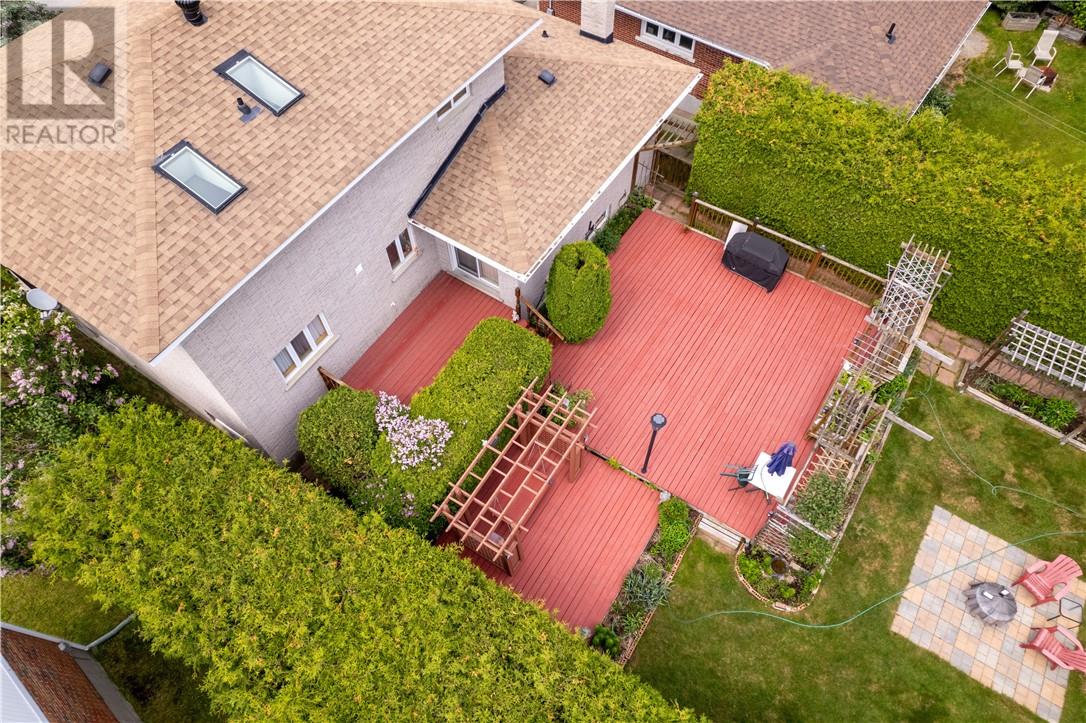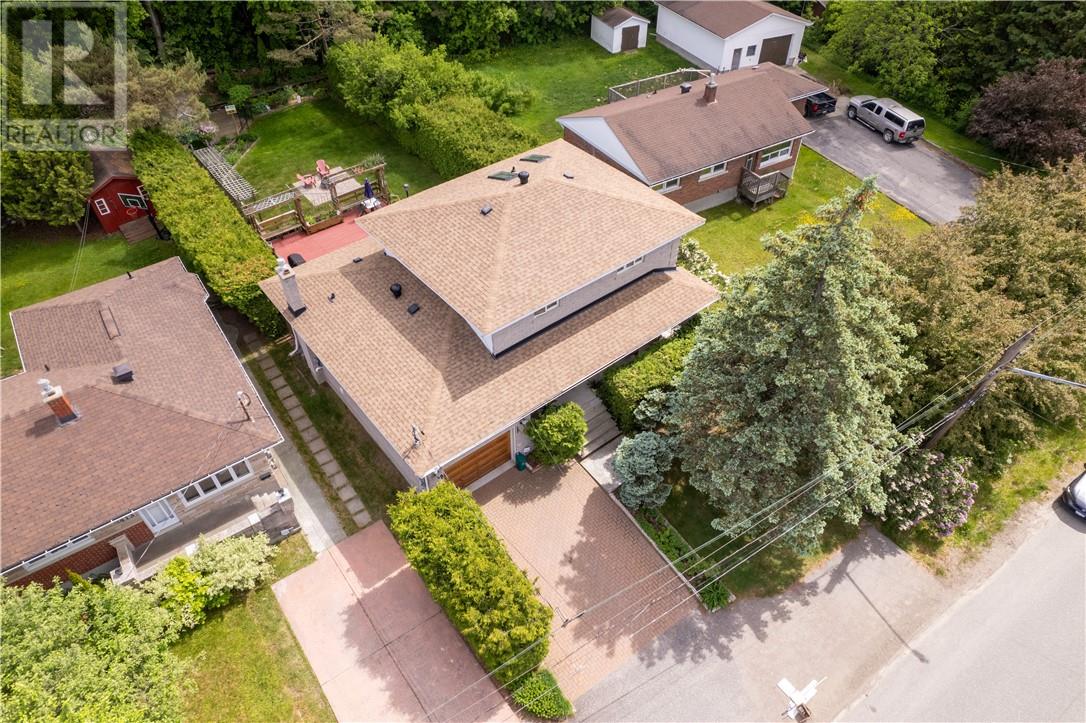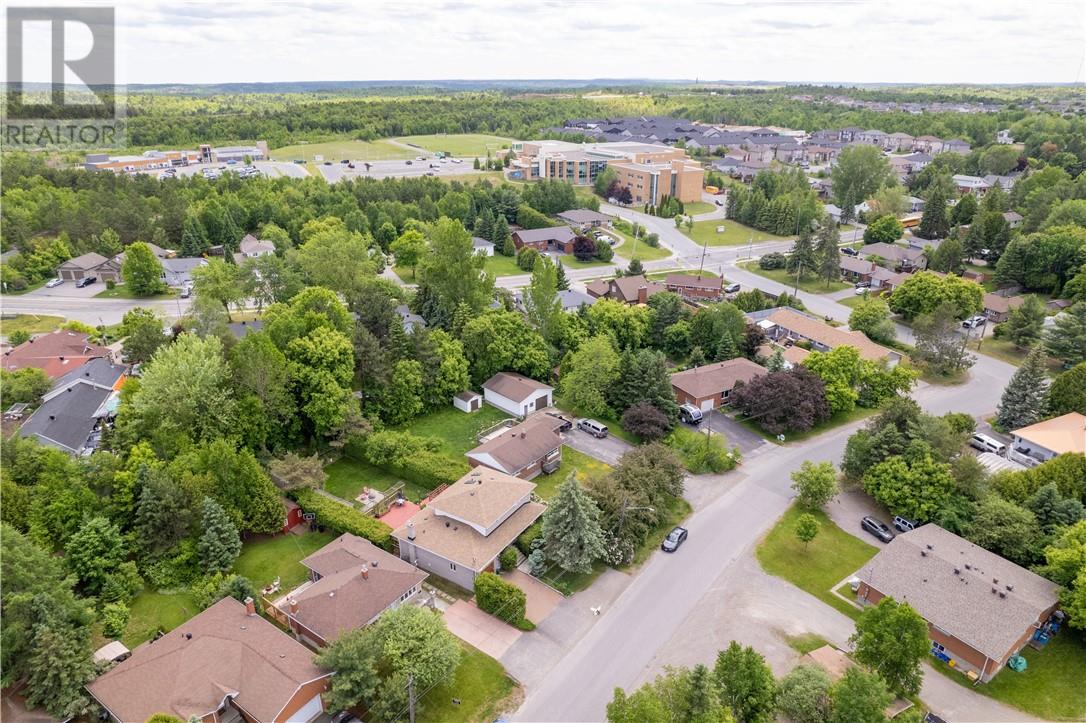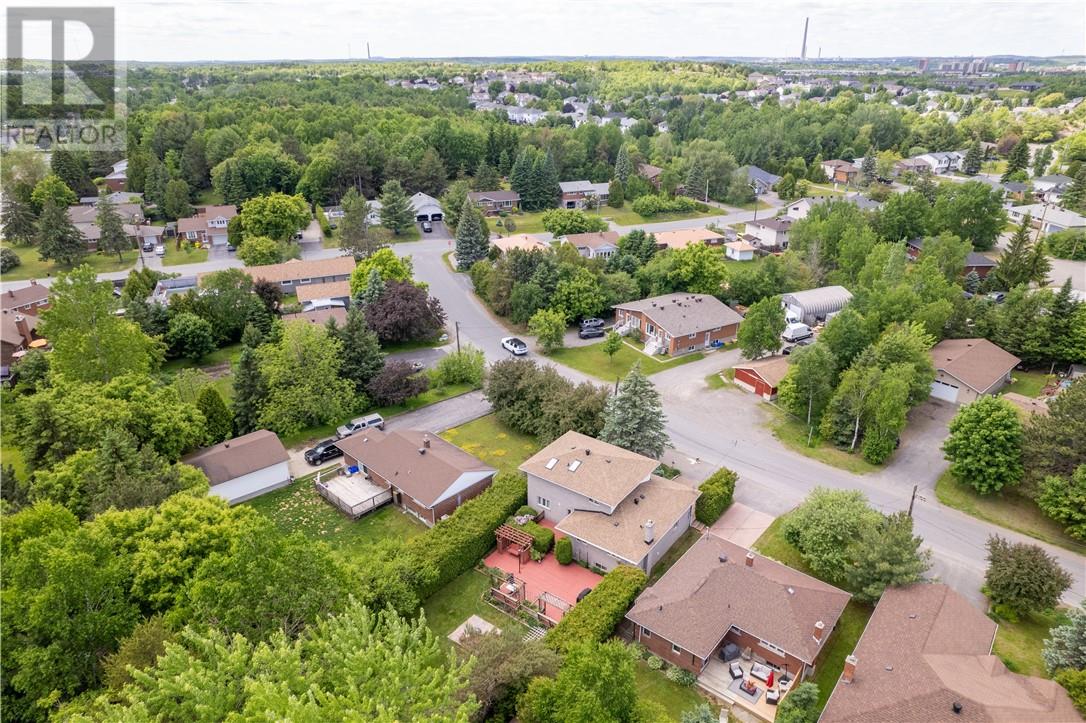519.240.3380
stacey@makeamove.ca
407 Culver Crescent Sudbury, Ontario P3E 4Y5
4 Bedroom
4 Bathroom
2 Level
Fireplace
Boiler
Fruit Trees/shrubs
$675,000
This spectacular all-brick home showcases pride of ownership and is filled with high-end features, including granite countertops, gleaming hardwood and ceramic floors, and two ensuite bathrooms for added comfort and privacy. Natural light pours in through two skylights, enhancing the warmth of the interior, while the open kitchen and dining area lead directly to a beautifully landscaped, private backyard—perfect for relaxing or entertaining. The home also includes a spacious 12' x 19' insulated garage, making it as functional as it is beautiful. This is a must-see property that offers quality, style, and comfort in every detail! (id:49187)
Open House
This property has open houses!
June
15
Sunday
Starts at:
2:00 pm
Ends at:4:00 pm
Property Details
| MLS® Number | 2122916 |
| Property Type | Single Family |
| Neigbourhood | Sudbury |
| Amenities Near By | Golf Course, Hospital, Public Transit, Schools |
| Community Features | Bus Route, School Bus |
| Equipment Type | None |
| Rental Equipment Type | None |
| Storage Type | Storage Shed |
| Structure | Shed |
Building
| Bathroom Total | 4 |
| Bedrooms Total | 4 |
| Architectural Style | 2 Level |
| Basement Type | Full |
| Exterior Finish | Brick |
| Fire Protection | Smoke Detectors |
| Fireplace Fuel | Electric |
| Fireplace Present | Yes |
| Fireplace Total | 1 |
| Fireplace Type | Decorative |
| Flooring Type | Hardwood, Tile |
| Foundation Type | Block |
| Half Bath Total | 1 |
| Heating Type | Boiler |
| Roof Material | Asphalt Shingle |
| Roof Style | Unknown |
| Stories Total | 2 |
| Type | House |
| Utility Water | Municipal Water |
Parking
| Attached Garage | |
| Inside Entry |
Land
| Acreage | No |
| Land Amenities | Golf Course, Hospital, Public Transit, Schools |
| Landscape Features | Fruit Trees/shrubs |
| Sewer | Municipal Sewage System |
| Size Total Text | 7,251 - 10,889 Sqft |
| Zoning Description | R-1 |
Rooms
| Level | Type | Length | Width | Dimensions |
|---|---|---|---|---|
| Second Level | Bedroom | 10' x 10' | ||
| Second Level | Bedroom | 9'2"" x 10'5"" | ||
| Second Level | Ensuite | 9' x 10'3"" | ||
| Second Level | Primary Bedroom | 12'7"" x 13'10"" | ||
| Lower Level | 3pc Bathroom | Measurements not available | ||
| Lower Level | Bedroom | 14'5"" x 15' | ||
| Lower Level | Recreational, Games Room | 23' x 25' | ||
| Main Level | Foyer | 5'3"" x 14'7"" | ||
| Main Level | Family Room | 12'3"" x 15' | ||
| Main Level | Eat In Kitchen | 9' x 10'11"" | ||
| Main Level | Kitchen | 11'8"" x 13'6"" | ||
| Main Level | Dining Room | 10'6"" x 11'3"" | ||
| Main Level | Living Room | 10'8"" x 17'6"" |
https://www.realtor.ca/real-estate/28467264/407-culver-crescent-sudbury





















































