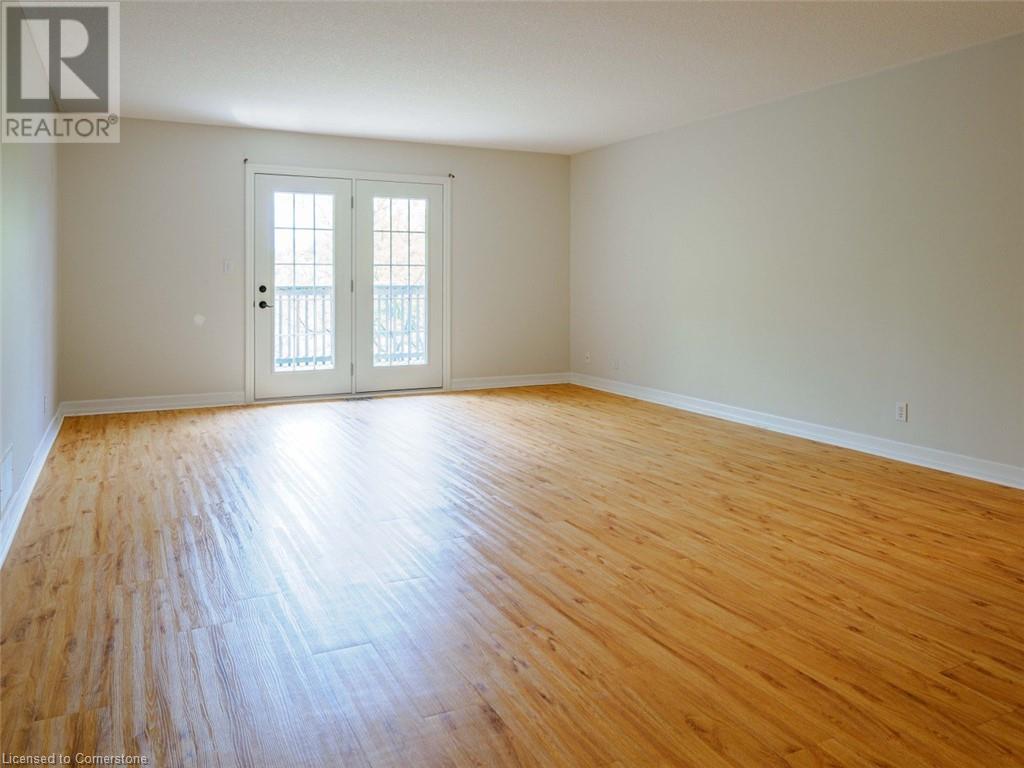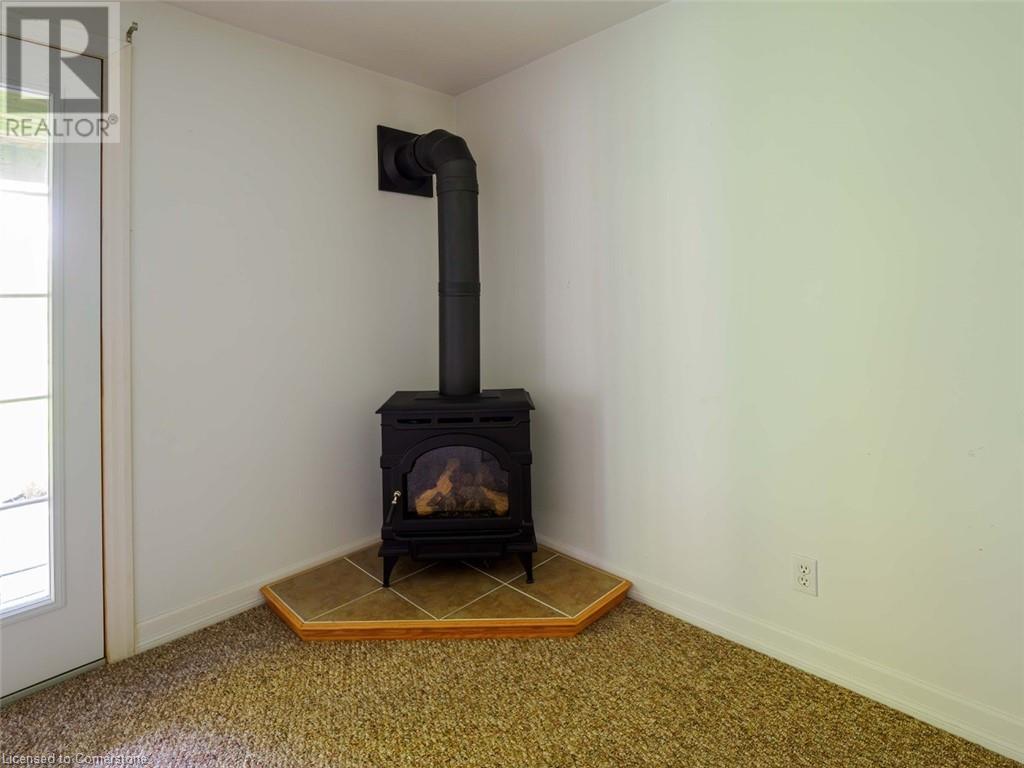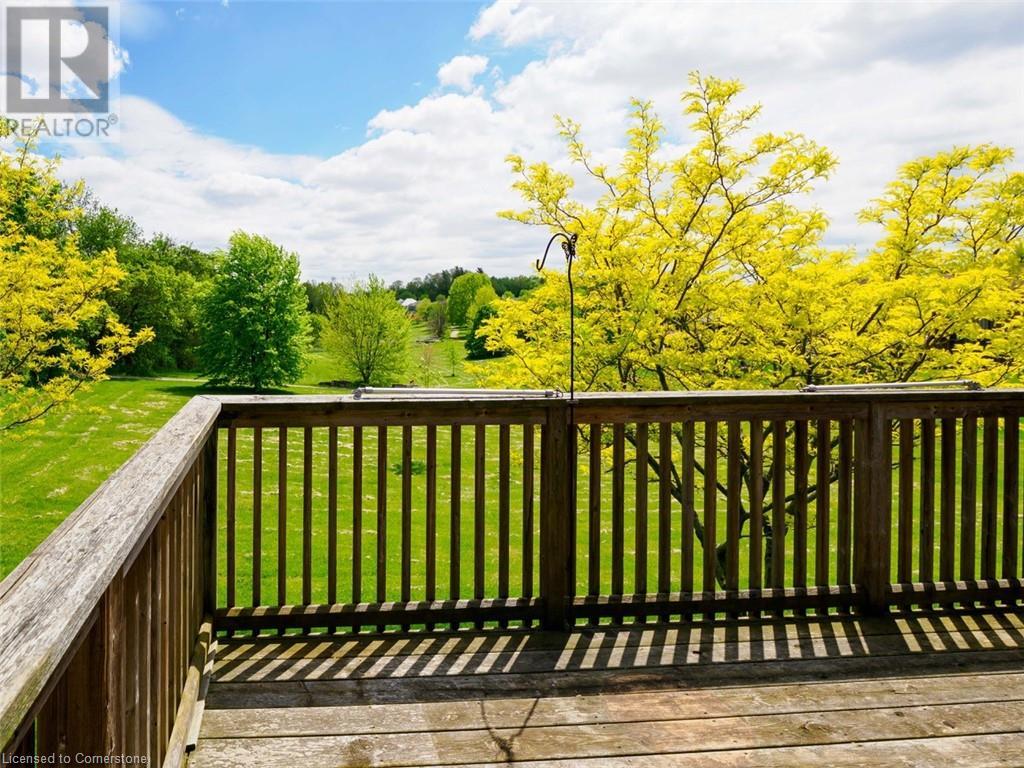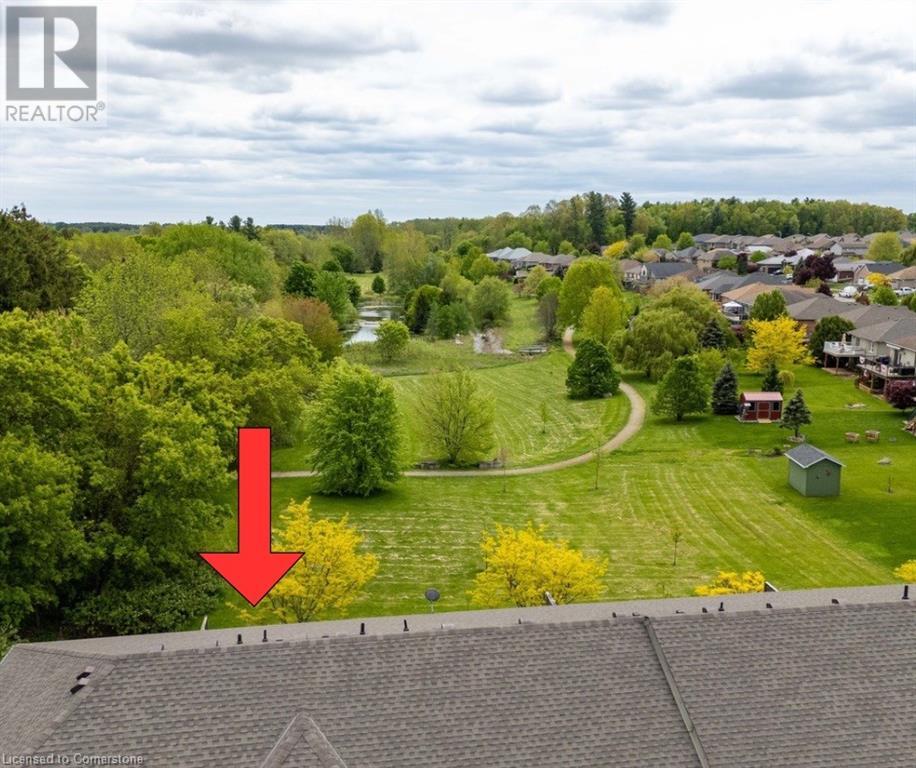409 Queen Street S Unit# 8 Simcoe, Ontario N3Y 0A1
$610,000Maintenance, Insurance, Landscaping, Property Management
$543 Monthly
Maintenance, Insurance, Landscaping, Property Management
$543 MonthlyCondo with a view! This beautifully maintained 1+1 bedroom condo offers easy living in one of Simcoe’s most desirable areas. The main floor offers a spacious primary bedroom, eat in kitchen, bright living and dining area. Step out from your living room to a private deck overlooking green space, a scenic trail, and a peaceful storm water pond- it’s like having your own backyard retreat. The main floor also offers the convenience of a 3-piece ensuite privilege bath with laundry and access to the single car garage, making daily living a breeze. The finished basement boasts a large family room with gas fireplace and walk-out french doors leading to a patio with uninterrupted views to the park like setting. Completing the lower level is a bright second bedroom, a 4-piece bath, and ample storage. Original owner and lovingly cared for, this unit is a rare find – these don’t come up often! Immediate possession available – move in and enjoy right away! (id:49187)
Property Details
| MLS® Number | 40729957 |
| Property Type | Single Family |
| Amenities Near By | Golf Nearby, Hospital, Park, Schools, Shopping |
| Community Features | Quiet Area, Community Centre |
| Features | Balcony |
| Parking Space Total | 2 |
Building
| Bathroom Total | 2 |
| Bedrooms Above Ground | 1 |
| Bedrooms Below Ground | 1 |
| Bedrooms Total | 2 |
| Appliances | Central Vacuum, Dishwasher, Dryer, Microwave, Refrigerator, Stove, Water Softener, Washer, Window Coverings |
| Basement Development | Partially Finished |
| Basement Type | Full (partially Finished) |
| Constructed Date | 2006 |
| Construction Style Attachment | Attached |
| Cooling Type | Central Air Conditioning |
| Exterior Finish | Brick |
| Heating Fuel | Natural Gas |
| Heating Type | Forced Air |
| Stories Total | 1 |
| Size Interior | 1766 Sqft |
| Type | Apartment |
| Utility Water | Municipal Water |
Parking
| Attached Garage |
Land
| Acreage | No |
| Land Amenities | Golf Nearby, Hospital, Park, Schools, Shopping |
| Landscape Features | Landscaped |
| Sewer | Municipal Sewage System |
| Size Total Text | Unknown |
| Zoning Description | R4 |
Rooms
| Level | Type | Length | Width | Dimensions |
|---|---|---|---|---|
| Basement | Storage | 15'1'' x 20'10'' | ||
| Basement | Utility Room | 11'2'' x 7'6'' | ||
| Basement | 4pc Bathroom | 7'7'' x 8'2'' | ||
| Basement | Bedroom | 11'2'' x 15'5'' | ||
| Basement | Family Room | 15'1'' x 12'10'' | ||
| Main Level | 3pc Bathroom | Measurements not available | ||
| Main Level | Primary Bedroom | 11'2'' x 16'6'' | ||
| Main Level | Living Room | 15'1'' x 11'9'' | ||
| Main Level | Dining Room | 15'1'' x 11'9'' | ||
| Main Level | Kitchen | 12'0'' x 9'9'' | ||
| Main Level | Eat In Kitchen | 14'2'' x 11'6'' |
https://www.realtor.ca/real-estate/28348533/409-queen-street-s-unit-8-simcoe








































