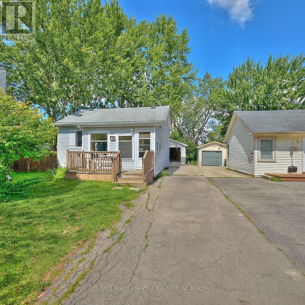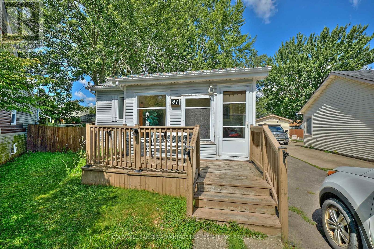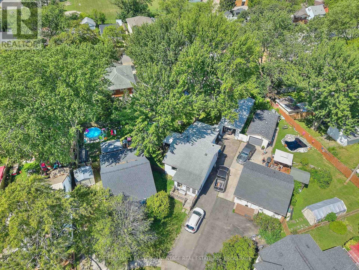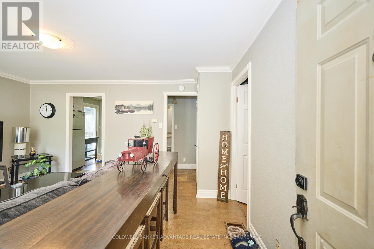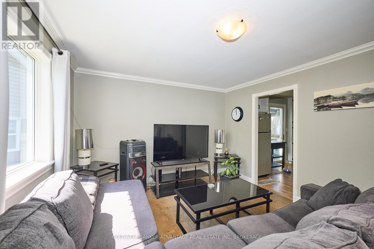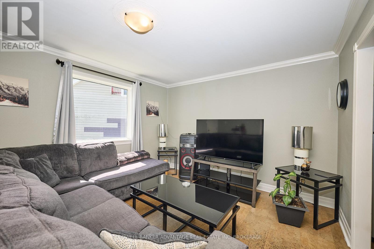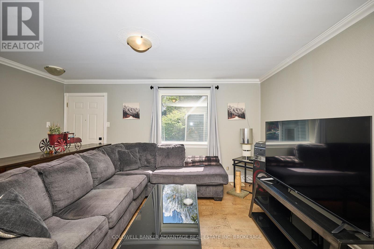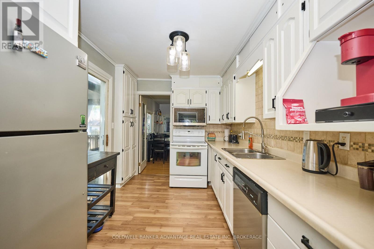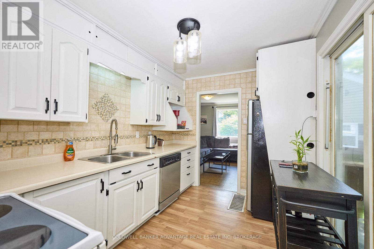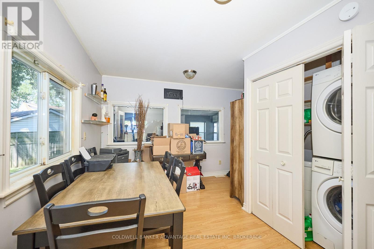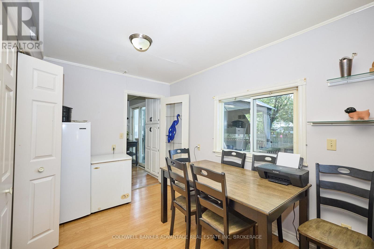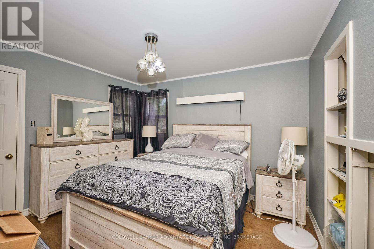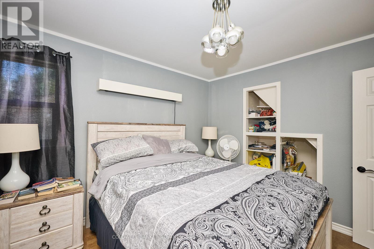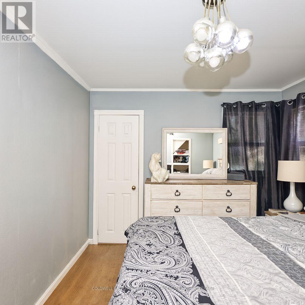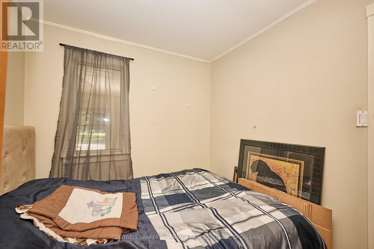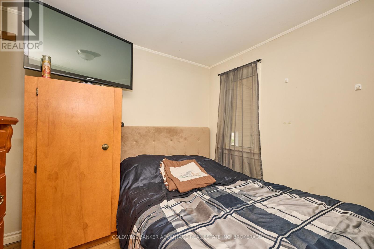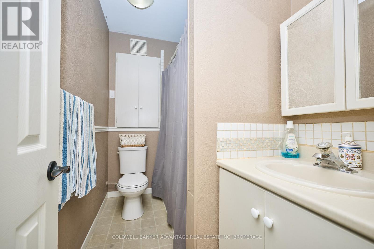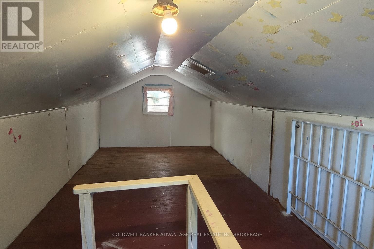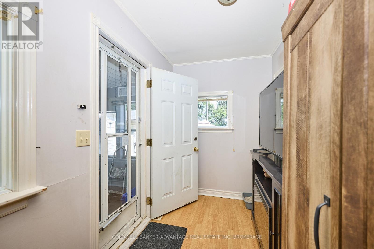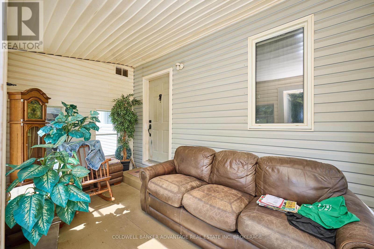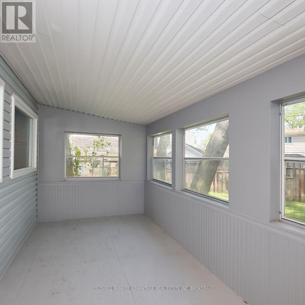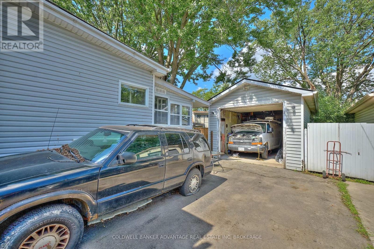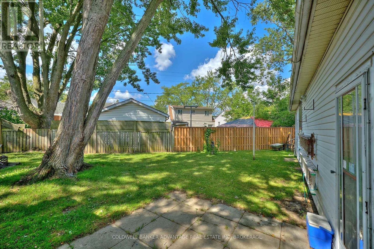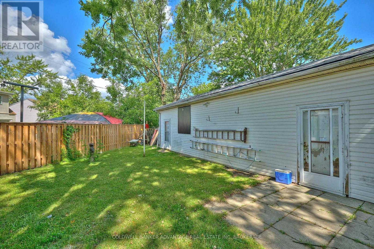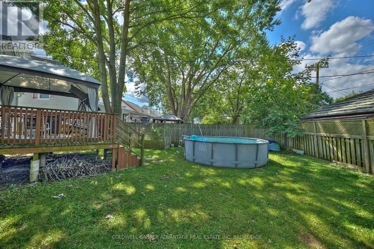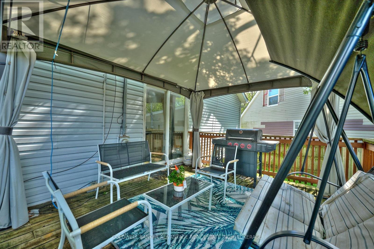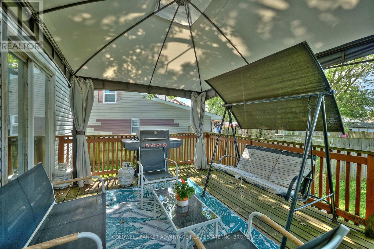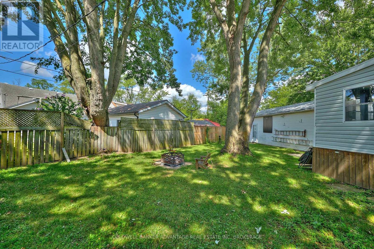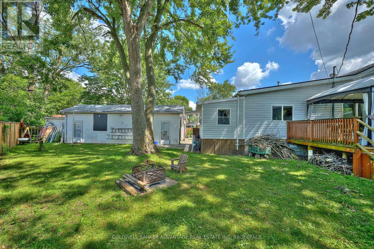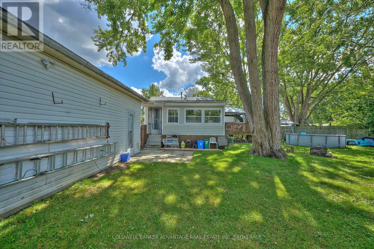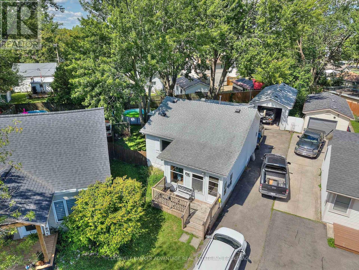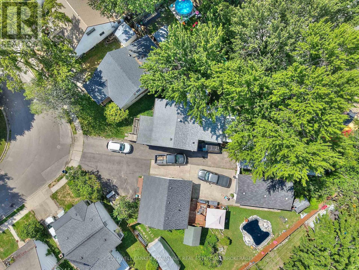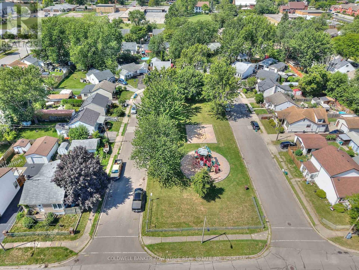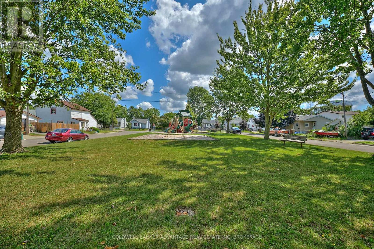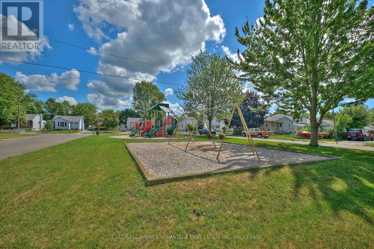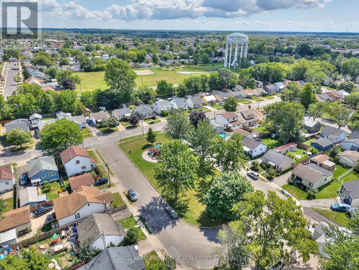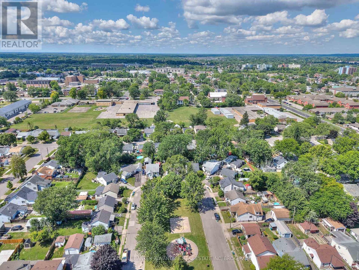3 Bedroom
1 Bathroom
700 - 1100 sqft
Bungalow
Central Air Conditioning
Forced Air
$469,900
Welcome to this charming 2+1 bedroom, 1-bathroom bungalow tucked away on a quiet cul-de-sac in Welland. Perfect for first-time buyers, downsizers, or investors, this home sits on a spacious 153-foot deep lot with plenty of room to enjoy outdoor living. It features both a front covered porch and an enclosed sunroom at the back, ideal for relaxing year-round. Inside, the kitchen provides a bright dining space, making family meals and entertaining a breeze. A cozy loft space offers the potential for a 3rd bedroom, perfect for growing families or flexible use. Adding to the appeal is a hobby garage measuring 14' x 36' with 10' ceilings, complete with a heated workshop and hydro, making it an ideal space for projects, storage, or small business use. The comfortable layout, deep yard, and cul-de-sac location with a central kids play area make it a wonderful spot for families. A great opportunity to own a move-in ready bungalow in a family-friendly neighbourhood! (id:49187)
Property Details
|
MLS® Number
|
X12368275 |
|
Property Type
|
Single Family |
|
Community Name
|
773 - Lincoln/Crowland |
|
Equipment Type
|
Water Heater |
|
Features
|
Irregular Lot Size |
|
Parking Space Total
|
4 |
|
Rental Equipment Type
|
Water Heater |
Building
|
Bathroom Total
|
1 |
|
Bedrooms Above Ground
|
3 |
|
Bedrooms Total
|
3 |
|
Appliances
|
Water Meter |
|
Architectural Style
|
Bungalow |
|
Construction Style Attachment
|
Detached |
|
Cooling Type
|
Central Air Conditioning |
|
Exterior Finish
|
Vinyl Siding |
|
Fire Protection
|
Smoke Detectors |
|
Foundation Type
|
Block |
|
Heating Fuel
|
Natural Gas |
|
Heating Type
|
Forced Air |
|
Stories Total
|
1 |
|
Size Interior
|
700 - 1100 Sqft |
|
Type
|
House |
|
Utility Water
|
Municipal Water |
Parking
Land
|
Acreage
|
No |
|
Sewer
|
Sanitary Sewer |
|
Size Depth
|
153 Ft ,9 In |
|
Size Frontage
|
14 Ft ,3 In |
|
Size Irregular
|
14.3 X 153.8 Ft |
|
Size Total Text
|
14.3 X 153.8 Ft |
|
Zoning Description
|
Rl1 |
Rooms
| Level |
Type |
Length |
Width |
Dimensions |
|
Second Level |
Loft |
3.05 m |
3.66 m |
3.05 m x 3.66 m |
|
Main Level |
Living Room |
4.67 m |
3.58 m |
4.67 m x 3.58 m |
|
Main Level |
Kitchen |
3.56 m |
2.54 m |
3.56 m x 2.54 m |
|
Main Level |
Dining Room |
4.17 m |
2.39 m |
4.17 m x 2.39 m |
|
Main Level |
Bedroom |
3.58 m |
3.05 m |
3.58 m x 3.05 m |
|
Main Level |
Bedroom |
2.87 m |
2.44 m |
2.87 m x 2.44 m |
|
Upper Level |
Bedroom |
5.88 m |
3.66 m |
5.88 m x 3.66 m |
https://www.realtor.ca/real-estate/28785931/41-dunkirk-court-welland-lincolncrowland-773-lincolncrowland

