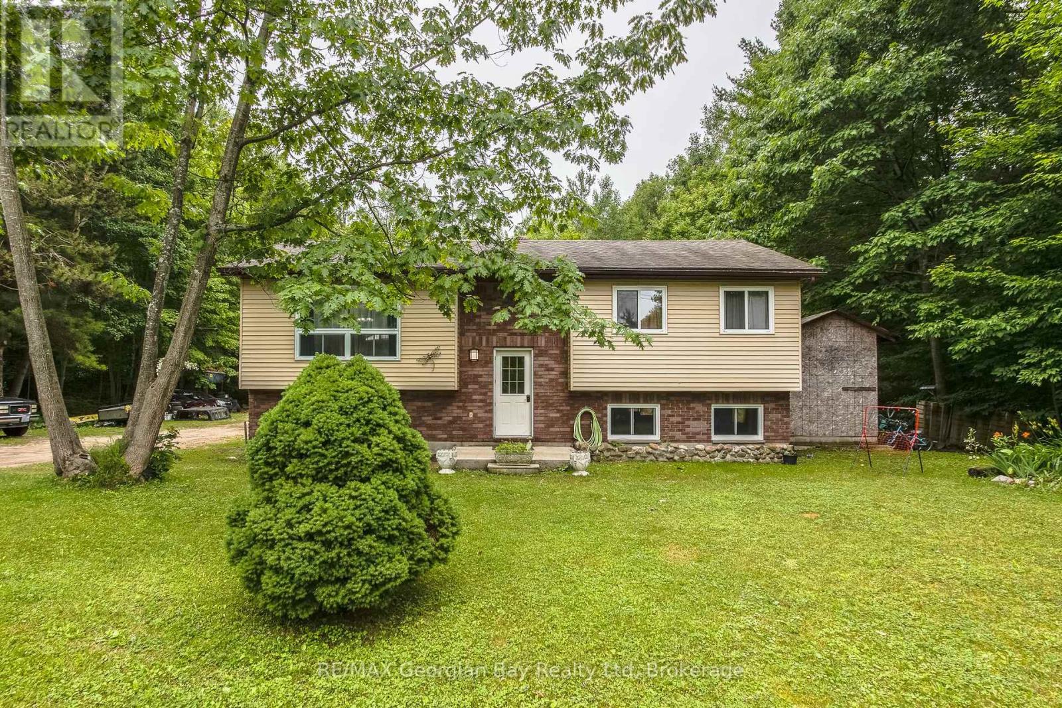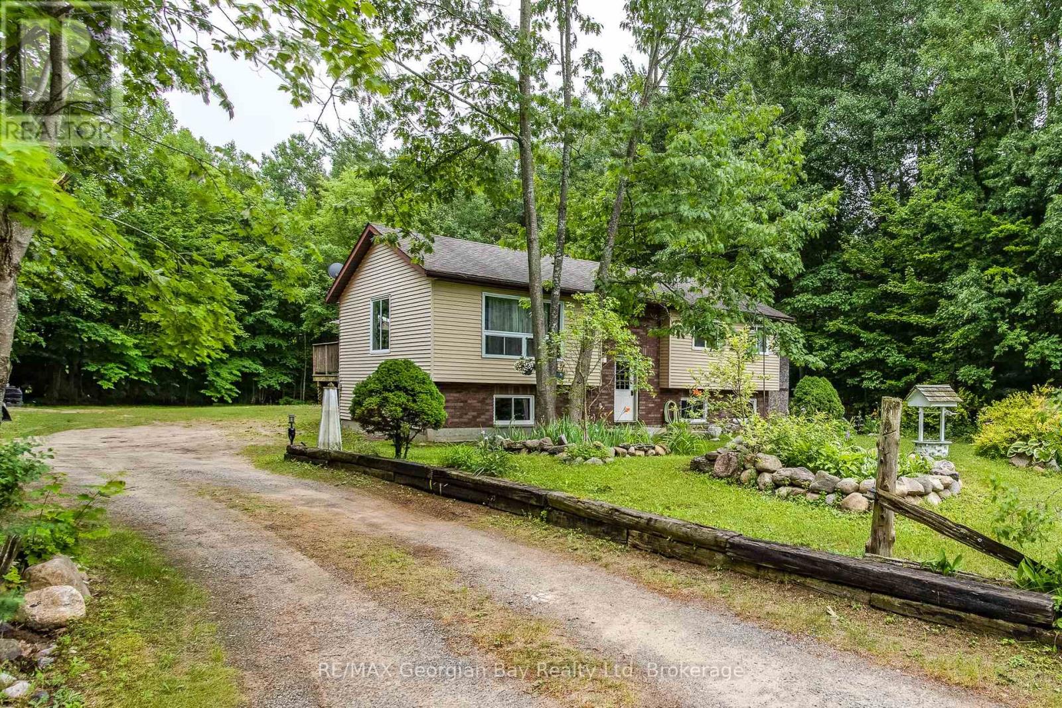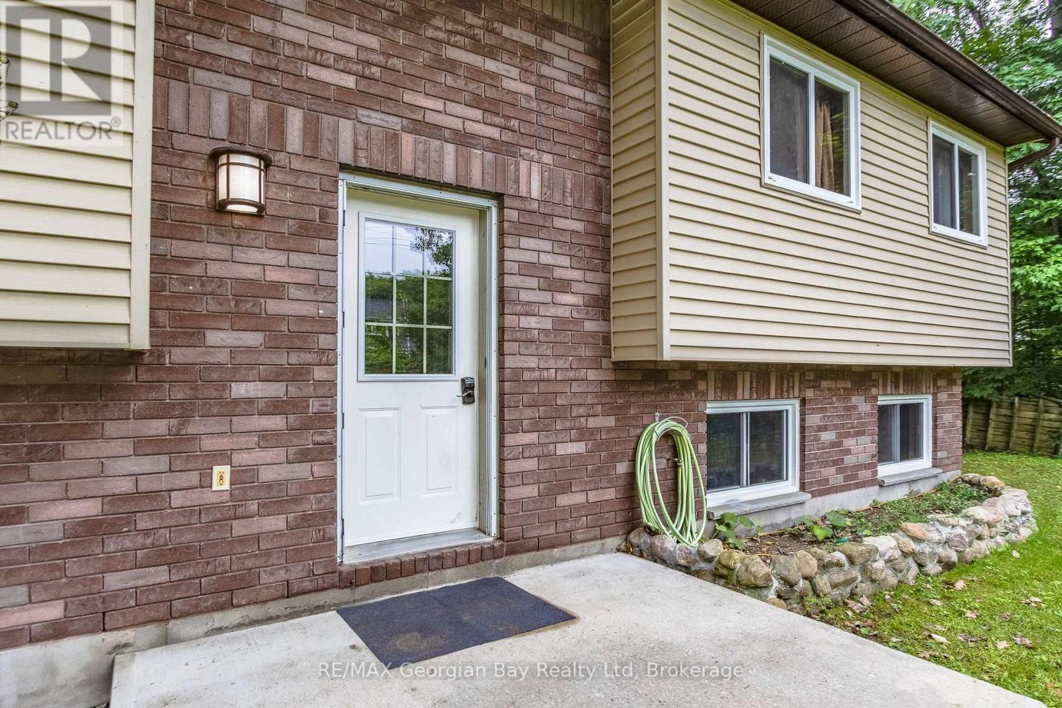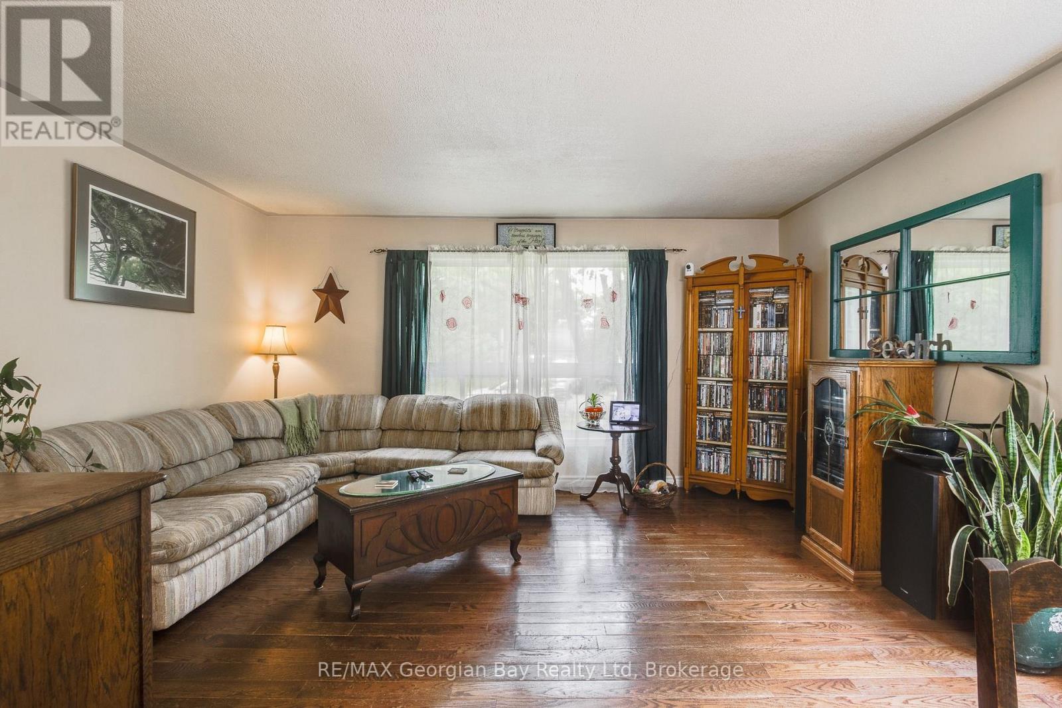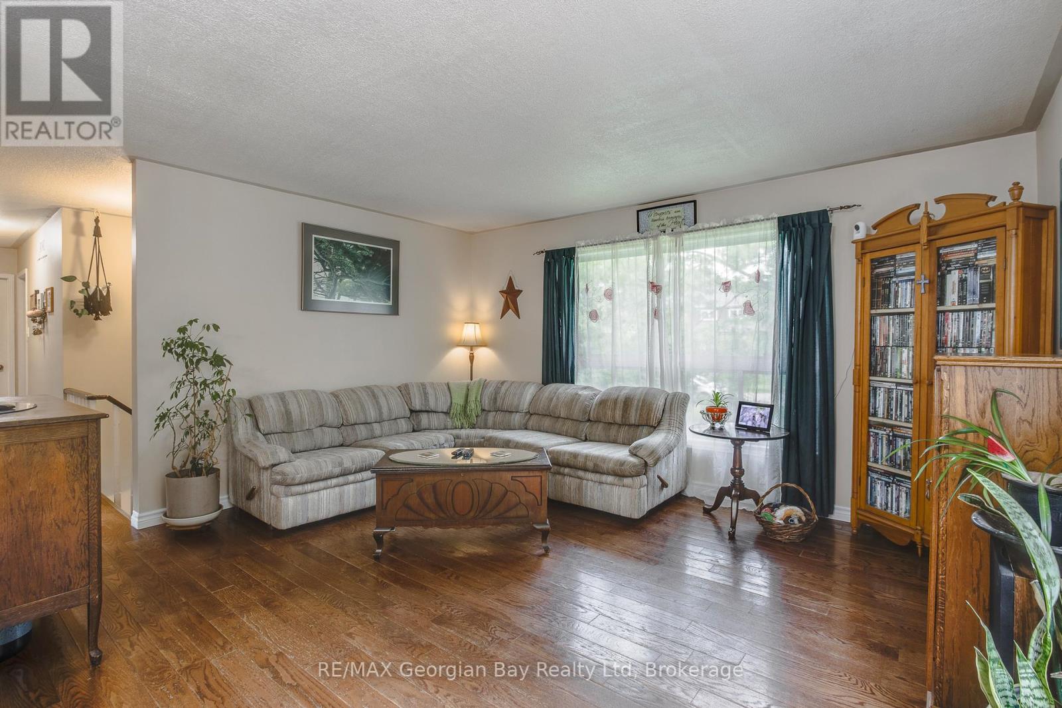4 Bedroom
2 Bathroom
700 - 1100 sqft
Raised Bungalow
Central Air Conditioning
Forced Air
Landscaped
$659,000
Looking for an easy lifestyle in a quiet neighborhood? This primary or weekend home, located on a spacious, simply landscaped lot might be the one. You'll enjoy the privacy of backing onto treed acreage and the easy access to the waterfront just a short 3 minute walk away. Located on a quiet, dead-end street in close proximity to trails for snowmobiling and hiking - Awenda Park is only minutes away. The 3 plus 1 bedroom home features almost 2000 sq ft of finished living space to enjoy. The mechanicals are all in good shape - the gas furnace, AC, sub pump and water well pump were all replaced over the past three years. On-demand hot water. Hardwood floors in the living, dining and kitchen areas. The lower level could easily be configured as an in-law suite - kitchen plumbing is roughed in. Patio doors lead to the rear deck which overlooks a spacious yard with plenty of room for entertaining. Gardeners will enjoy the front yard with its easy to maintain gardens. (id:49187)
Property Details
|
MLS® Number
|
S12272981 |
|
Property Type
|
Single Family |
|
Community Name
|
Rural Tiny |
|
Amenities Near By
|
Beach, Park |
|
Community Features
|
School Bus |
|
Features
|
Level Lot, Level |
|
Parking Space Total
|
7 |
|
Structure
|
Deck, Shed |
Building
|
Bathroom Total
|
2 |
|
Bedrooms Above Ground
|
3 |
|
Bedrooms Below Ground
|
1 |
|
Bedrooms Total
|
4 |
|
Age
|
31 To 50 Years |
|
Appliances
|
Dryer, Stove, Washer, Refrigerator |
|
Architectural Style
|
Raised Bungalow |
|
Basement Development
|
Finished |
|
Basement Type
|
Full (finished) |
|
Construction Style Attachment
|
Detached |
|
Cooling Type
|
Central Air Conditioning |
|
Exterior Finish
|
Brick, Vinyl Siding |
|
Flooring Type
|
Hardwood, Tile |
|
Foundation Type
|
Block |
|
Heating Fuel
|
Natural Gas |
|
Heating Type
|
Forced Air |
|
Stories Total
|
1 |
|
Size Interior
|
700 - 1100 Sqft |
|
Type
|
House |
|
Utility Water
|
Drilled Well |
Parking
Land
|
Acreage
|
No |
|
Land Amenities
|
Beach, Park |
|
Landscape Features
|
Landscaped |
|
Sewer
|
Septic System |
|
Size Depth
|
184 Ft |
|
Size Frontage
|
85 Ft |
|
Size Irregular
|
85 X 184 Ft |
|
Size Total Text
|
85 X 184 Ft |
|
Zoning Description
|
Shoreline Residential |
Rooms
| Level |
Type |
Length |
Width |
Dimensions |
|
Lower Level |
Recreational, Games Room |
6.24 m |
5.72 m |
6.24 m x 5.72 m |
|
Lower Level |
Bedroom |
7.31 m |
4.06 m |
7.31 m x 4.06 m |
|
Lower Level |
Foyer |
2.93 m |
1.26 m |
2.93 m x 1.26 m |
|
Lower Level |
Bathroom |
3.45 m |
2.68 m |
3.45 m x 2.68 m |
|
Main Level |
Living Room |
4.38 m |
4.03 m |
4.38 m x 4.03 m |
|
Main Level |
Kitchen |
3.13 m |
3.02 m |
3.13 m x 3.02 m |
|
Main Level |
Dining Room |
3.12 m |
2.79 m |
3.12 m x 2.79 m |
|
Main Level |
Primary Bedroom |
3.55 m |
3.13 m |
3.55 m x 3.13 m |
|
Main Level |
Bedroom 2 |
2.93 m |
2.83 m |
2.93 m x 2.83 m |
|
Main Level |
Bedroom 3 |
3.93 m |
2.35 m |
3.93 m x 2.35 m |
Utilities
|
Electricity
|
Installed |
|
Wireless
|
Available |
|
Electricity Connected
|
Connected |
|
Natural Gas Available
|
Available |
|
Telephone
|
Nearby |
https://www.realtor.ca/real-estate/28579894/41-tucson-road-tiny-rural-tiny

