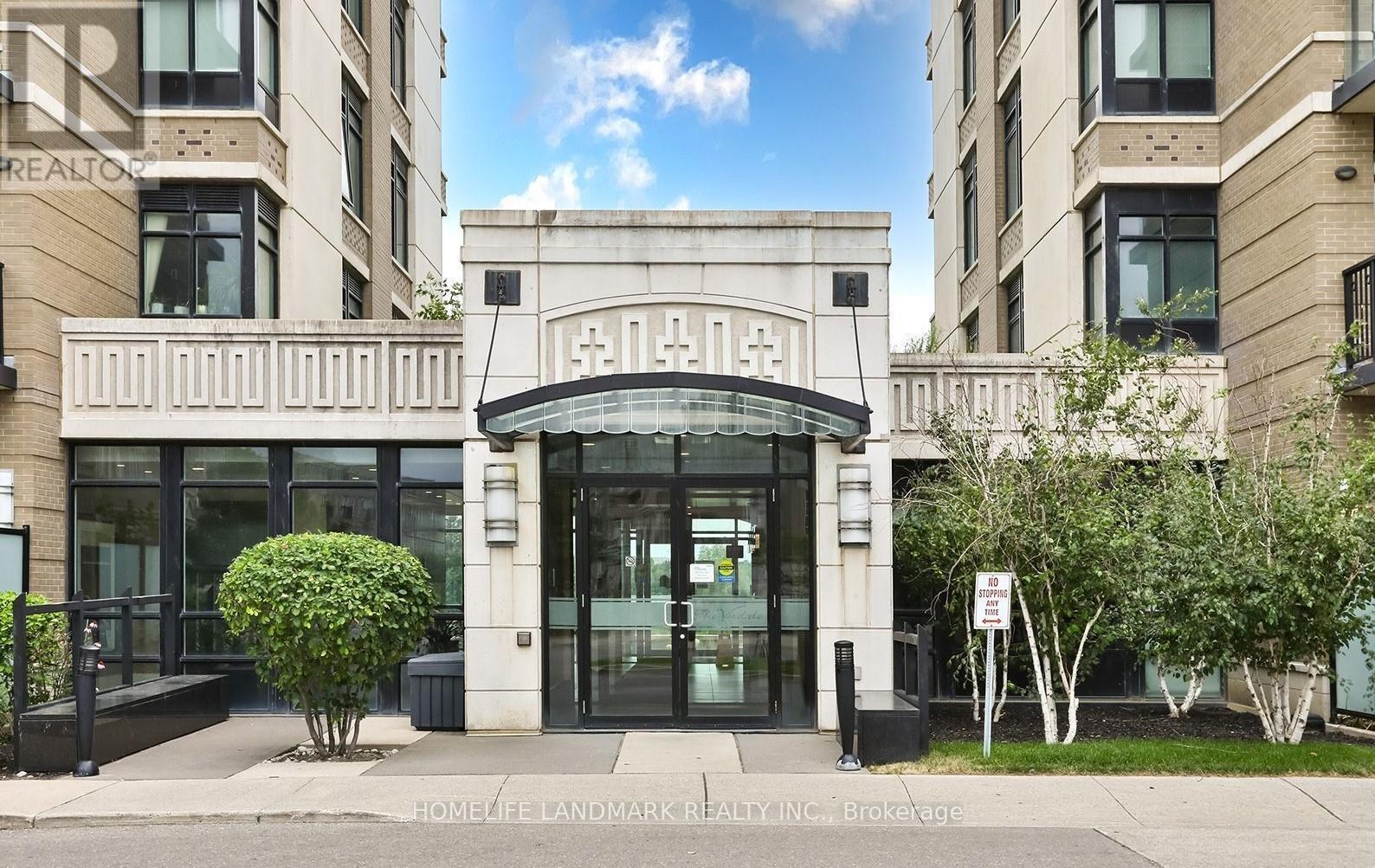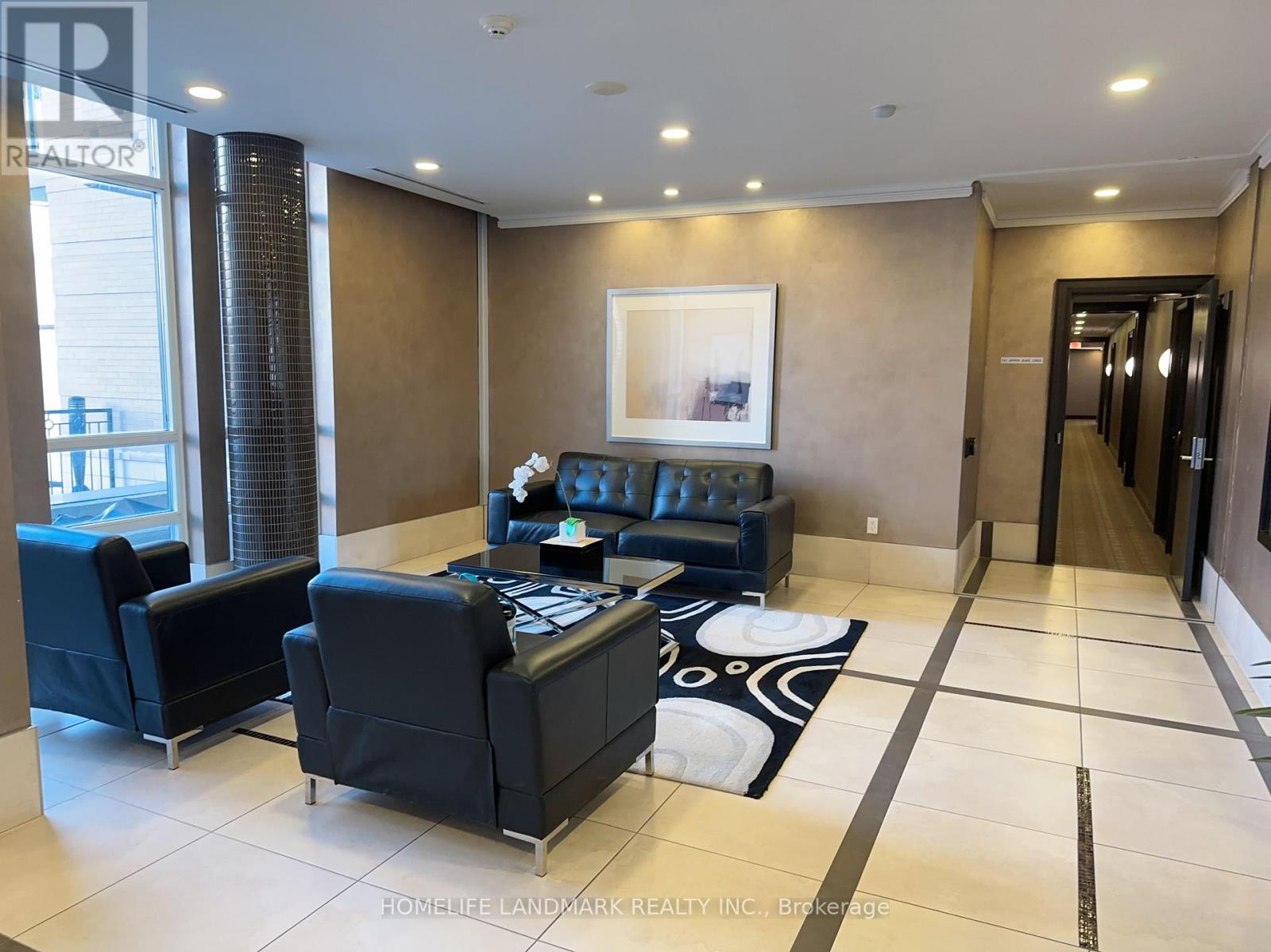2 Bedroom
1 Bathroom
600 - 699 sqft
Central Air Conditioning
Forced Air
$2,500 Monthly
Down Town Markham, One Bedroom plus Den That Can Be Easily Converted Into 2nd Bedroom, Open Concept, Hardwood Floor, Granite Countertops & Backsplash. 9 Ft Ceiling & W/O Balcony. One parking spot and locker. Indoor Pool, Recreation Room, Gym, Visiting Parking. Steps to Cineplex, Viva Bus, Min To Highway 7 & 407, Go Train, Supermarkets, Restaurants, Shopping, Banks, Markham Civic Centre (id:49187)
Property Details
|
MLS® Number
|
N12115061 |
|
Property Type
|
Single Family |
|
Community Name
|
Unionville |
|
Amenities Near By
|
Park, Public Transit, Schools |
|
Community Features
|
Pet Restrictions |
|
Features
|
Balcony |
|
Parking Space Total
|
1 |
Building
|
Bathroom Total
|
1 |
|
Bedrooms Above Ground
|
1 |
|
Bedrooms Below Ground
|
1 |
|
Bedrooms Total
|
2 |
|
Amenities
|
Security/concierge, Exercise Centre, Recreation Centre, Visitor Parking, Storage - Locker |
|
Appliances
|
Dishwasher, Dryer, Hood Fan, Stove, Washer, Window Coverings, Refrigerator |
|
Cooling Type
|
Central Air Conditioning |
|
Exterior Finish
|
Concrete |
|
Flooring Type
|
Hardwood |
|
Heating Fuel
|
Natural Gas |
|
Heating Type
|
Forced Air |
|
Size Interior
|
600 - 699 Sqft |
|
Type
|
Apartment |
Parking
Land
|
Acreage
|
No |
|
Land Amenities
|
Park, Public Transit, Schools |
Rooms
| Level |
Type |
Length |
Width |
Dimensions |
|
Main Level |
Kitchen |
2.43 m |
2.59 m |
2.43 m x 2.59 m |
|
Main Level |
Living Room |
3.35 m |
3.65 m |
3.35 m x 3.65 m |
|
Main Level |
Dining Room |
3.35 m |
3.65 m |
3.35 m x 3.65 m |
|
Main Level |
Primary Bedroom |
3.35 m |
3.04 m |
3.35 m x 3.04 m |
|
Main Level |
Den |
2.43 m |
2.13 m |
2.43 m x 2.13 m |
https://www.realtor.ca/real-estate/28240667/410-131-upper-duke-crescent-markham-unionville-unionville


















