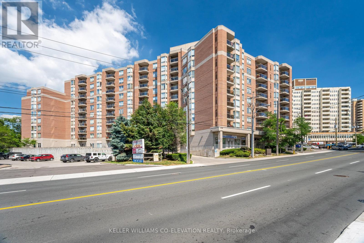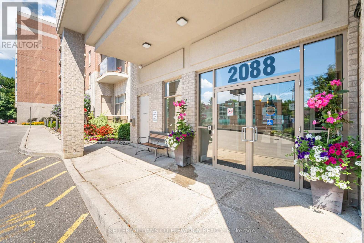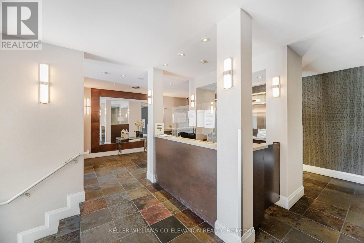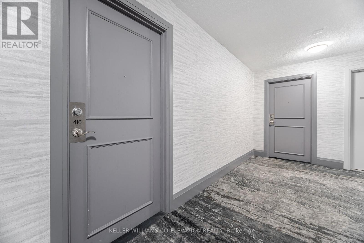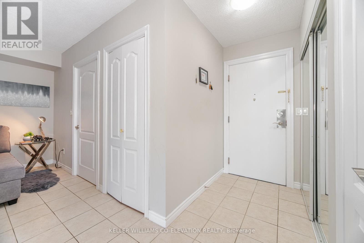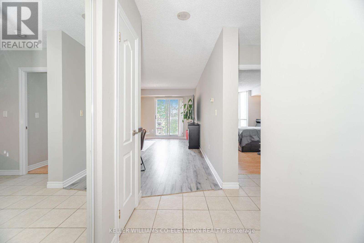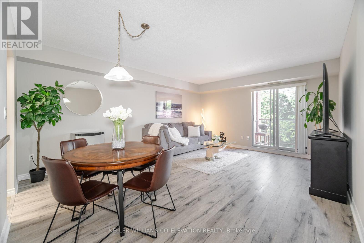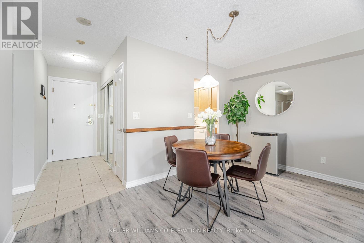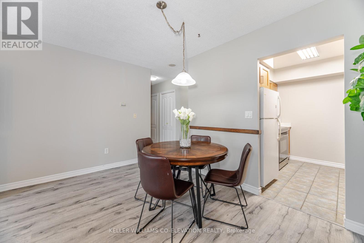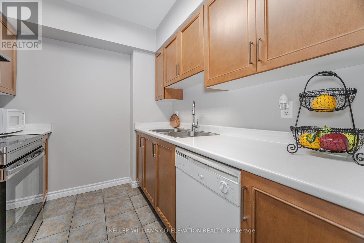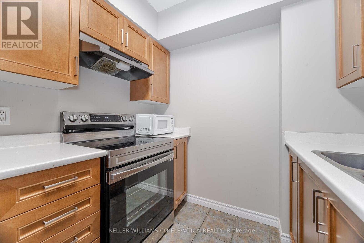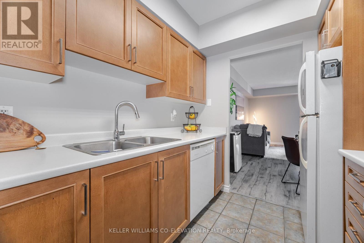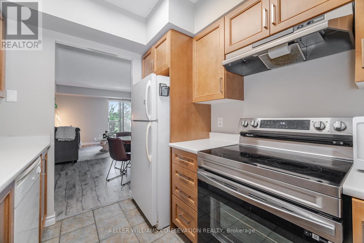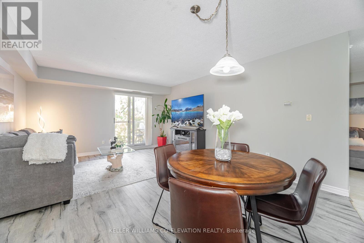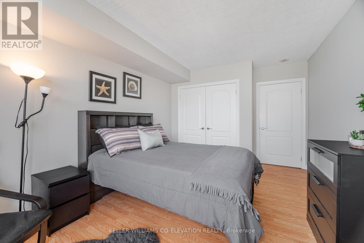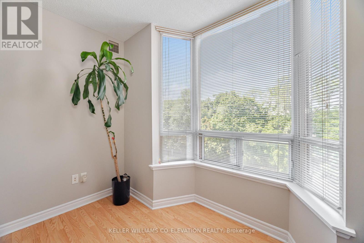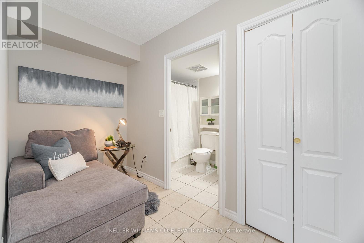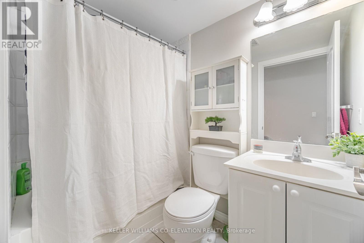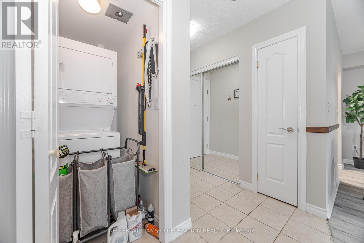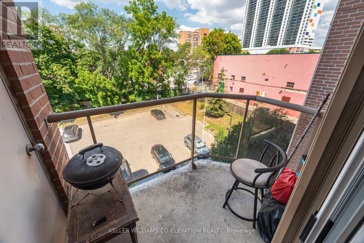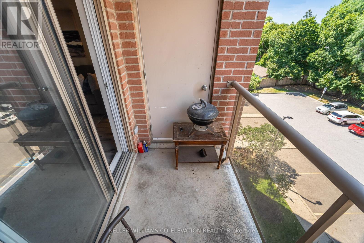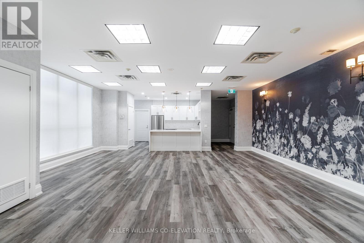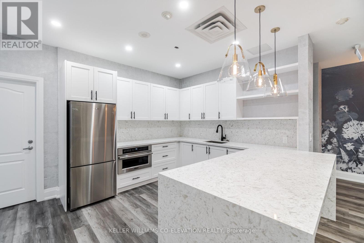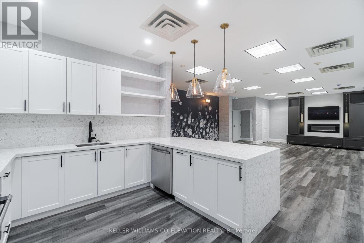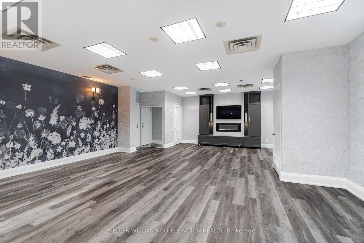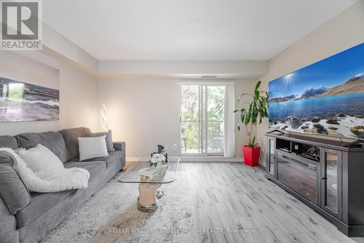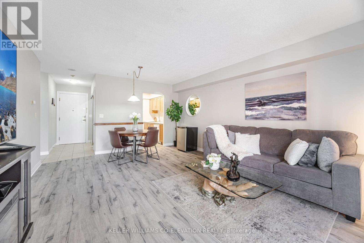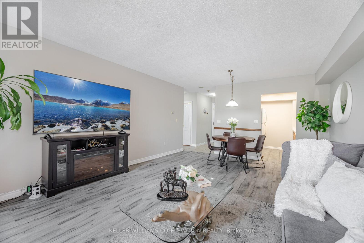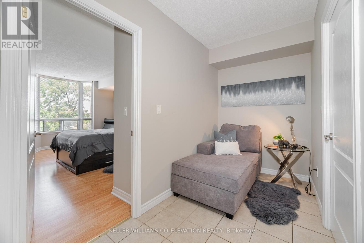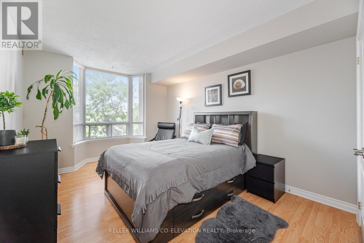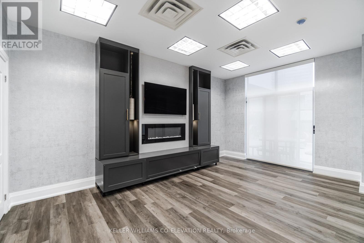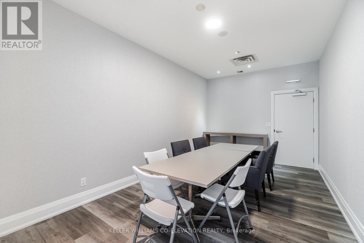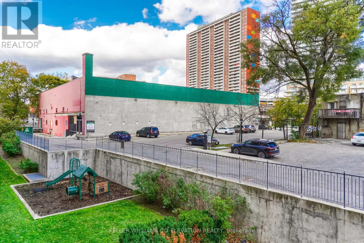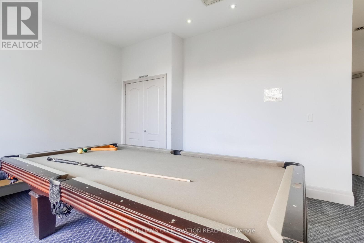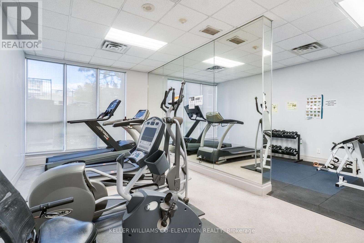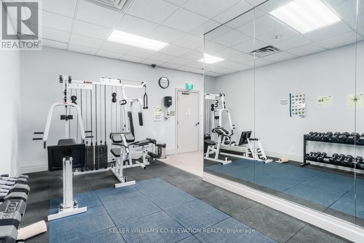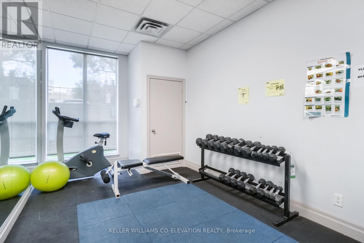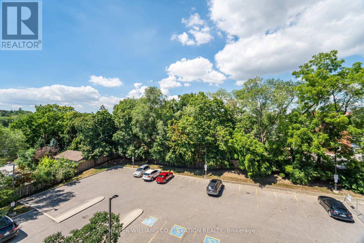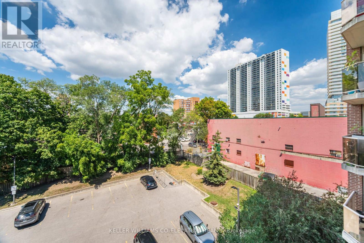410 - 2088 Lawrence Avenue W Toronto (Weston), Ontario M9N 3Z9
$489,000Maintenance, Heat, Electricity, Water, Common Area Maintenance, Insurance, Parking
$782.45 Monthly
Maintenance, Heat, Electricity, Water, Common Area Maintenance, Insurance, Parking
$782.45 MonthlyWelcome to River Hill! This beautifully upgraded, almost 900 sq. ft. 1+1 condo features a modern kitchen, recently renovated hardwood floors, upgraded electrical panel, and a convenient, functional layout. The spacious primary bedroom includes a bay window & double closet, plus a versatile den for office or guest use. Bright and open with abundant natural light, enjoy your private balcony overlooking the Humber River and green space. Includes 1parking & 1locker. Low maintenance fee covers all utilities plus gym and party room. Conveniently located steps to Weston GO/UP Express, trails, parks, and schools, with easy access to Hwy 401, 400 & Pearson Airport. (id:49187)
Property Details
| MLS® Number | W12365856 |
| Property Type | Single Family |
| Community Name | Weston |
| Community Features | Pet Restrictions |
| Features | Elevator, Balcony, Carpet Free |
| Parking Space Total | 1 |
Building
| Bathroom Total | 1 |
| Bedrooms Above Ground | 1 |
| Bedrooms Below Ground | 1 |
| Bedrooms Total | 2 |
| Age | 16 To 30 Years |
| Amenities | Visitor Parking, Party Room, Exercise Centre, Storage - Locker |
| Appliances | Dishwasher, Dryer, Stove, Washer, Window Coverings, Refrigerator |
| Cooling Type | Central Air Conditioning |
| Exterior Finish | Concrete Block |
| Flooring Type | Ceramic, Laminate |
| Heating Fuel | Natural Gas |
| Heating Type | Forced Air |
| Size Interior | 700 - 799 Sqft |
| Type | Apartment |
Parking
| Underground | |
| Garage |
Land
| Acreage | No |
Rooms
| Level | Type | Length | Width | Dimensions |
|---|---|---|---|---|
| Main Level | Primary Bedroom | 4.2 m | 3.6 m | 4.2 m x 3.6 m |
| Main Level | Den | 1.7 m | 1.5 m | 1.7 m x 1.5 m |
| Main Level | Kitchen | 2.6 m | 2.9 m | 2.6 m x 2.9 m |
| Main Level | Living Room | 3.7 m | 4.4 m | 3.7 m x 4.4 m |
| Main Level | Dining Room | 2.1 m | 3.2 m | 2.1 m x 3.2 m |
https://www.realtor.ca/real-estate/28780422/410-2088-lawrence-avenue-w-toronto-weston-weston

