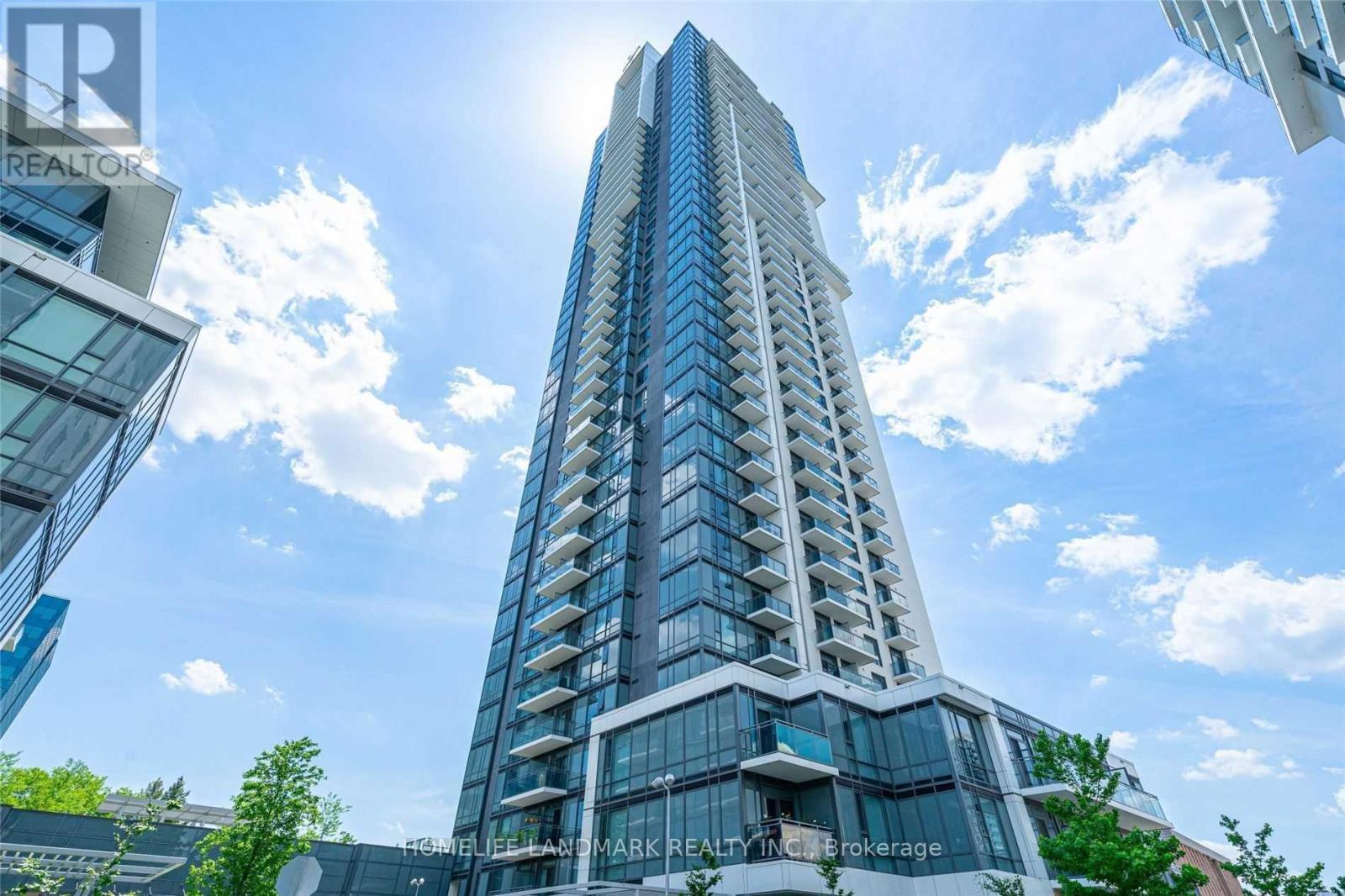519.240.3380
stacey@makeamove.ca
411 - 55 Ann O'reilly Road Toronto (Henry Farm), Ontario M2J 0E1
2 Bedroom
2 Bathroom
700 - 799 sqft
Central Air Conditioning
Forced Air
$2,700 Monthly
Client RemarksGorgeous And Stunning North-West Corner Unit. 2 Bedrooms, 2 Baths, One Parking, Ensuite Laundry, Open Balcony With Sunset Views. Ideal Location Near Bus, School, Fairview Mall, Grocery And Highway 404. Monthly Hydro+Gas bill is around $100-$150 according to current tenant. (id:49187)
Property Details
| MLS® Number | C12149191 |
| Property Type | Single Family |
| Neigbourhood | Henry Farm |
| Community Name | Henry Farm |
| Community Features | Pet Restrictions |
| Features | Carpet Free |
| Parking Space Total | 1 |
Building
| Bathroom Total | 2 |
| Bedrooms Above Ground | 2 |
| Bedrooms Total | 2 |
| Age | 6 To 10 Years |
| Appliances | Dishwasher, Dryer, Hood Fan, Microwave, Oven, Washer, Window Coverings, Refrigerator |
| Cooling Type | Central Air Conditioning |
| Exterior Finish | Concrete |
| Flooring Type | Laminate |
| Heating Fuel | Natural Gas |
| Heating Type | Forced Air |
| Size Interior | 700 - 799 Sqft |
| Type | Apartment |
Parking
| Underground | |
| Garage |
Land
| Acreage | No |
Rooms
| Level | Type | Length | Width | Dimensions |
|---|---|---|---|---|
| Flat | Living Room | 7.15 m | 3.12 m | 7.15 m x 3.12 m |
| Flat | Dining Room | 7.15 m | 3.12 m | 7.15 m x 3.12 m |
| Flat | Primary Bedroom | 3.05 m | 3.05 m | 3.05 m x 3.05 m |
| Flat | Primary Bedroom | 3.05 m | 3.05 m | 3.05 m x 3.05 m |
| Flat | Bedroom 2 | 2.65 m | 2.65 m | 2.65 m x 2.65 m |
https://www.realtor.ca/real-estate/28314210/411-55-ann-oreilly-road-toronto-henry-farm-henry-farm



















