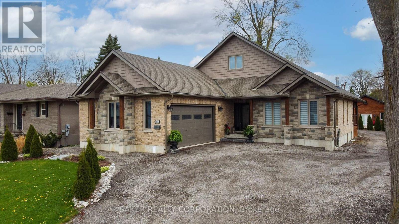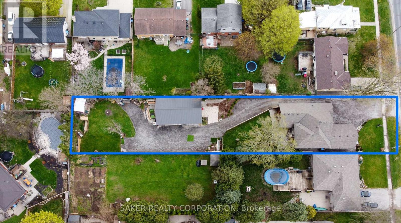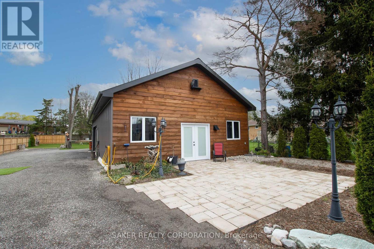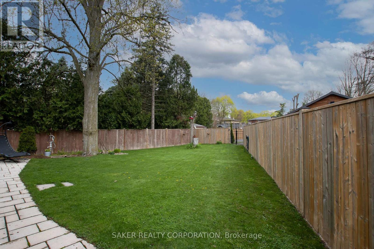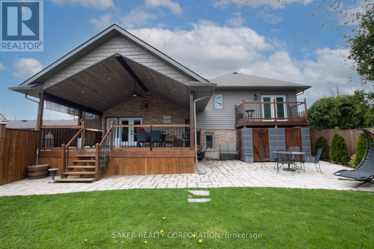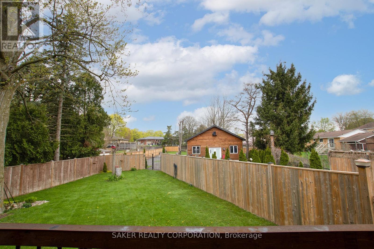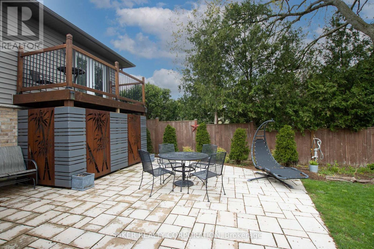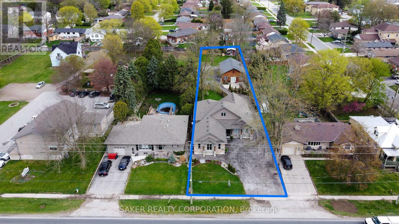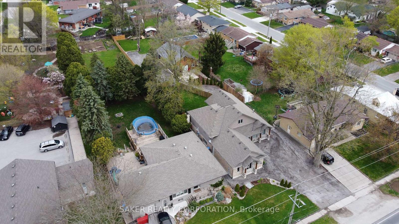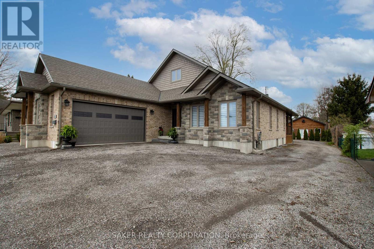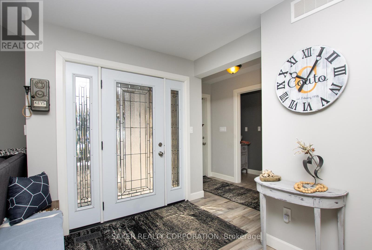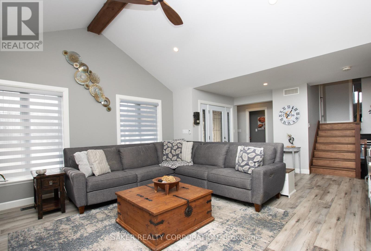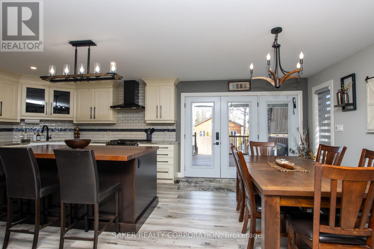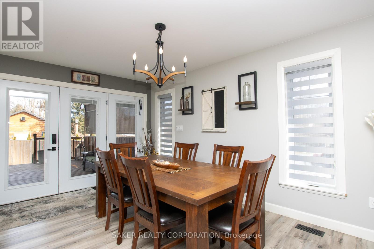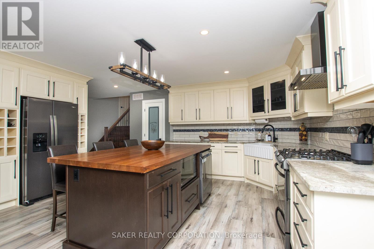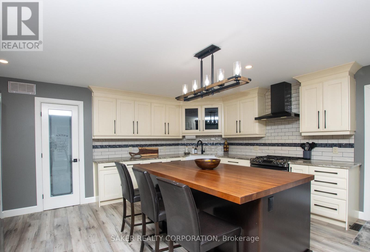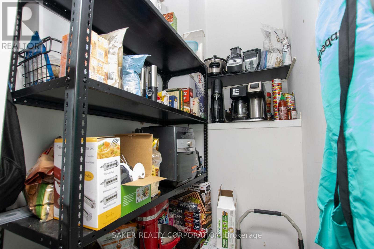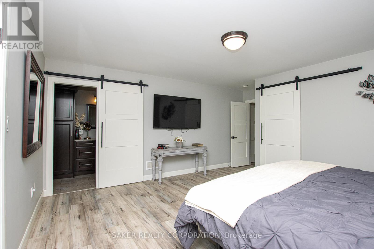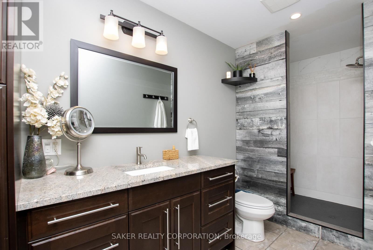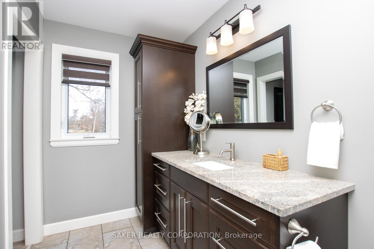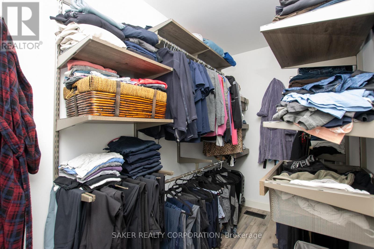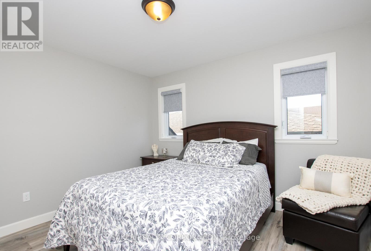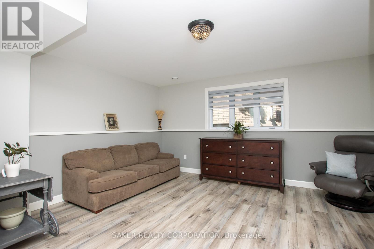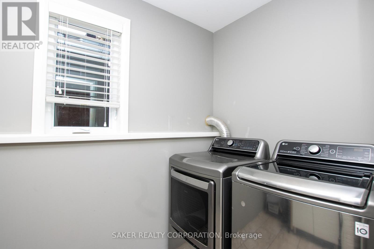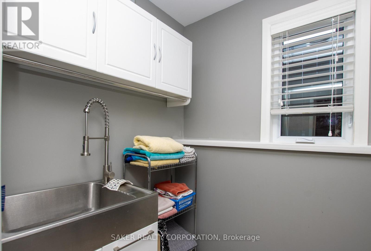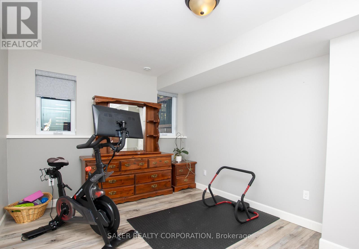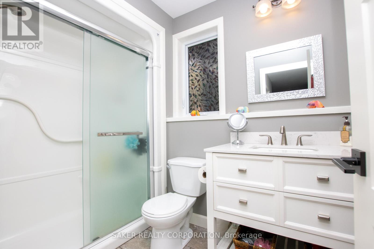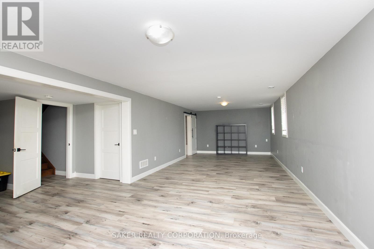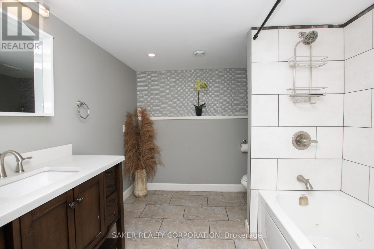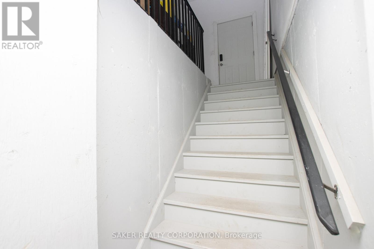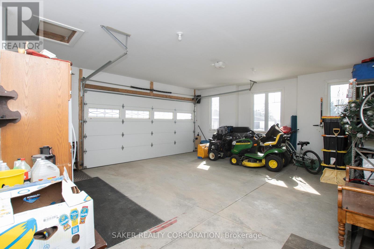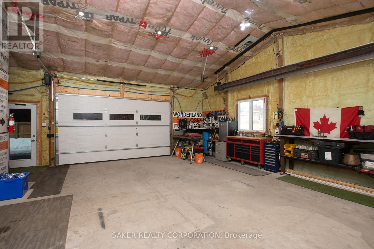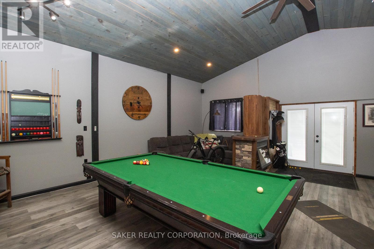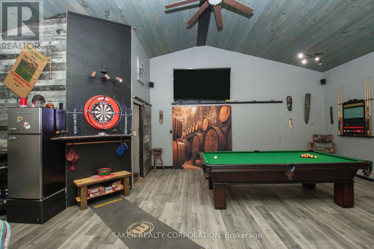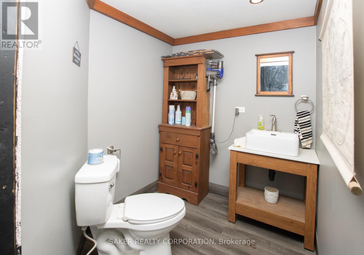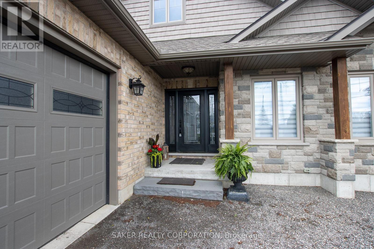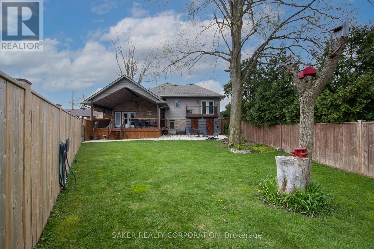3 Bedroom
4 Bathroom
2000 - 2500 sqft
Fireplace
Central Air Conditioning, Air Exchanger
Forced Air
Landscaped
$910,000
Ultimate Shop & Dream Home Combo! This Heated 46 x 28 SHOP with 12 ceilings and a private fenced yard gives you the best of both worlds. you're in town but feel like you're miles away. Whether you're a contractor, car enthusiast, or just need the ultimate man cave, this spray-foam insulated shop is ready to impress. Its loaded with a bathroom, TV, games area, and tons of space for all your tools, toys, and projects. Plus, theres lots of parking for work or play. And now, the house: This stunning 2,600 sq. ft., 5-year-old Craftsman-style home is packed with upgrades, including a separate in-law suite Potential. The open-concept main floor features vaulted ceilings, a two-sided fireplace, and a dream kitchen with a massive island, butcher block & granite countertops. With 3+1(studio style) bedrooms, 4 bathrooms, a rec room, and a games room, there's space for the whole family to live, entertain, and unwind. This is more than just a home its a lifestyle. Come see it for yourself! (id:49187)
Property Details
|
MLS® Number
|
X12123043 |
|
Property Type
|
Single Family |
|
Community Name
|
NW |
|
Features
|
Flat Site, In-law Suite |
|
Parking Space Total
|
16 |
|
Structure
|
Deck, Drive Shed |
Building
|
Bathroom Total
|
4 |
|
Bedrooms Above Ground
|
3 |
|
Bedrooms Total
|
3 |
|
Age
|
6 To 15 Years |
|
Amenities
|
Fireplace(s) |
|
Appliances
|
Garage Door Opener Remote(s) |
|
Basement Development
|
Finished |
|
Basement Type
|
Full (finished) |
|
Construction Style Attachment
|
Detached |
|
Construction Style Split Level
|
Backsplit |
|
Cooling Type
|
Central Air Conditioning, Air Exchanger |
|
Exterior Finish
|
Stone, Brick |
|
Fireplace Present
|
Yes |
|
Fireplace Total
|
1 |
|
Foundation Type
|
Concrete |
|
Half Bath Total
|
1 |
|
Heating Fuel
|
Natural Gas |
|
Heating Type
|
Forced Air |
|
Size Interior
|
2000 - 2500 Sqft |
|
Type
|
House |
|
Utility Water
|
Municipal Water |
Parking
|
Attached Garage
|
|
|
Garage
|
|
|
R V
|
|
|
Inside Entry
|
|
Land
|
Acreage
|
No |
|
Fence Type
|
Fully Fenced, Fenced Yard |
|
Landscape Features
|
Landscaped |
|
Sewer
|
Sanitary Sewer |
|
Size Depth
|
341 Ft ,10 In |
|
Size Frontage
|
63 Ft ,8 In |
|
Size Irregular
|
63.7 X 341.9 Ft |
|
Size Total Text
|
63.7 X 341.9 Ft |
|
Zoning Description
|
R-1 |
Rooms
| Level |
Type |
Length |
Width |
Dimensions |
|
Second Level |
Primary Bedroom |
5.3 m |
4.57 m |
5.3 m x 4.57 m |
|
Second Level |
Bedroom |
3.35 m |
3.16 m |
3.35 m x 3.16 m |
|
Second Level |
Bedroom 2 |
4 m |
2.8 m |
4 m x 2.8 m |
|
Basement |
Office |
2.7 m |
2.13 m |
2.7 m x 2.13 m |
|
Basement |
Family Room |
10.36 m |
3.71 m |
10.36 m x 3.71 m |
|
Basement |
Bathroom |
2.3 m |
3.2 m |
2.3 m x 3.2 m |
|
Lower Level |
Bathroom |
2.8 m |
3 m |
2.8 m x 3 m |
|
Lower Level |
Family Room |
4.6 m |
3.69 m |
4.6 m x 3.69 m |
|
Lower Level |
Bedroom 3 |
3.38 m |
3.32 m |
3.38 m x 3.32 m |
|
Lower Level |
Laundry Room |
2.46 m |
1.67 m |
2.46 m x 1.67 m |
|
Main Level |
Great Room |
4.69 m |
4.69 m |
4.69 m x 4.69 m |
|
Main Level |
Kitchen |
4.27 m |
3.04 m |
4.27 m x 3.04 m |
|
Main Level |
Bathroom |
2 m |
1.5 m |
2 m x 1.5 m |
|
Main Level |
Dining Room |
4.27 m |
3.04 m |
4.27 m x 3.04 m |
|
Main Level |
Foyer |
2.13 m |
2.74 m |
2.13 m x 2.74 m |
https://www.realtor.ca/real-estate/28257465/411-albert-street-strathroy-caradoc-nw-nw

