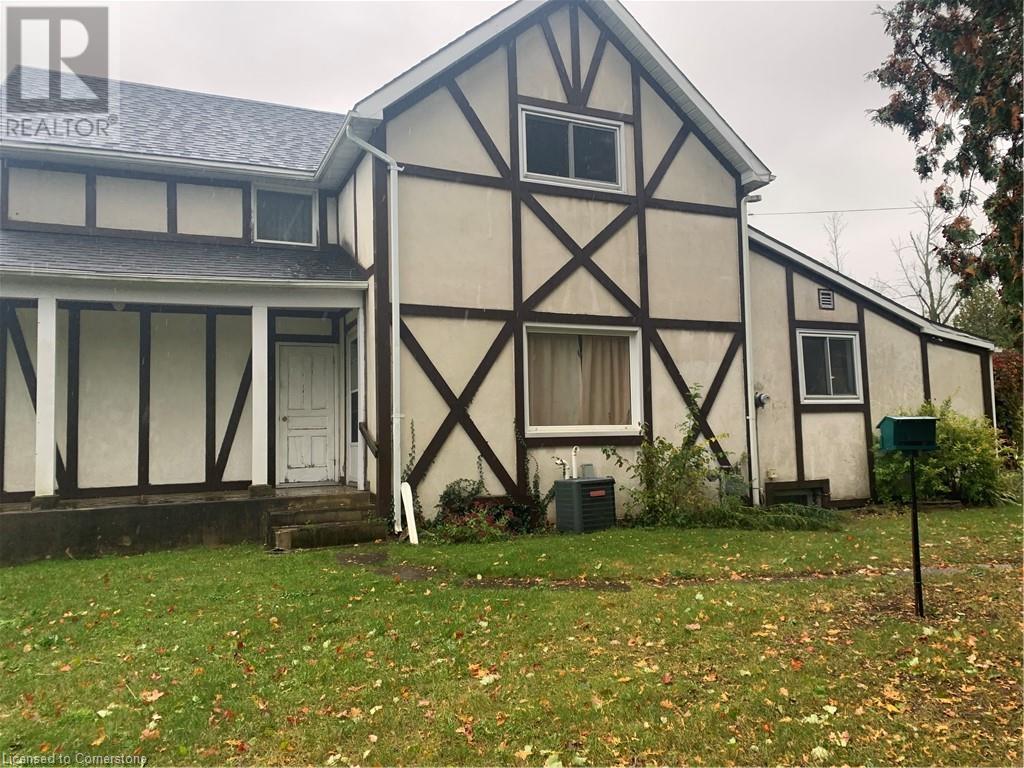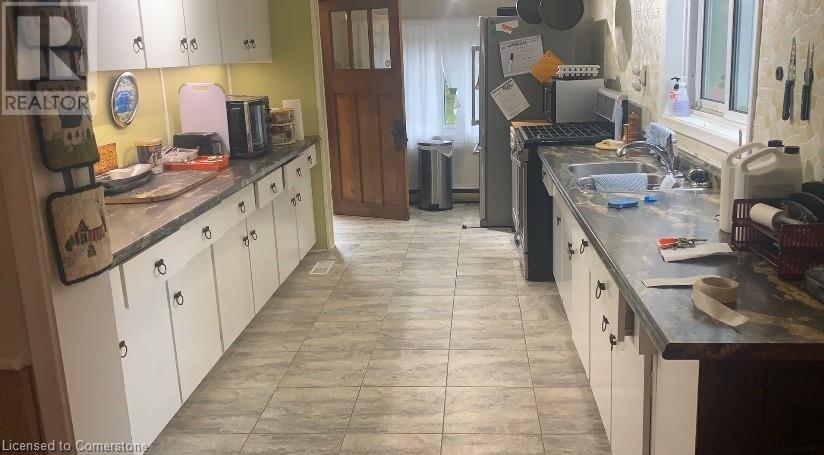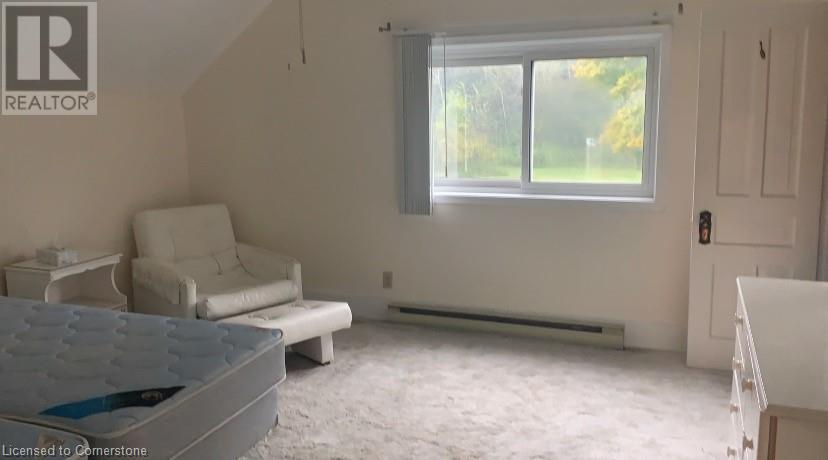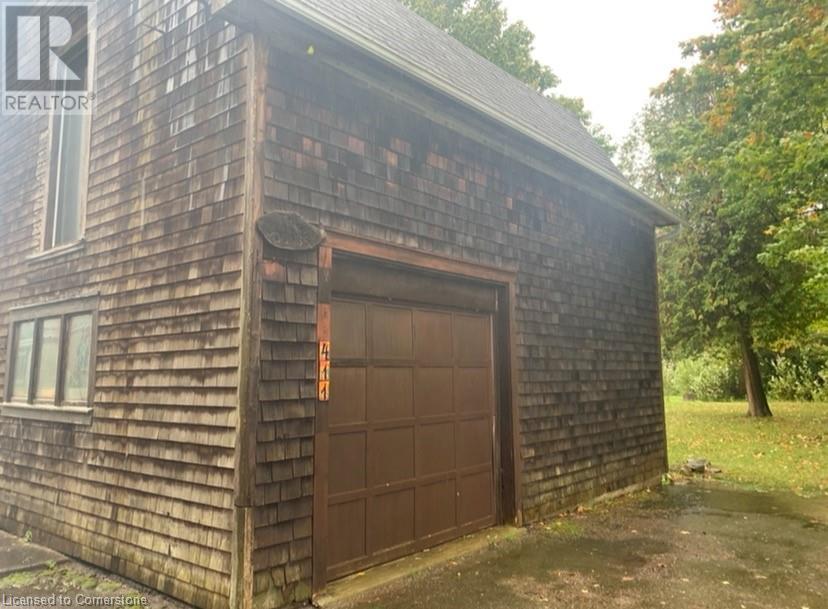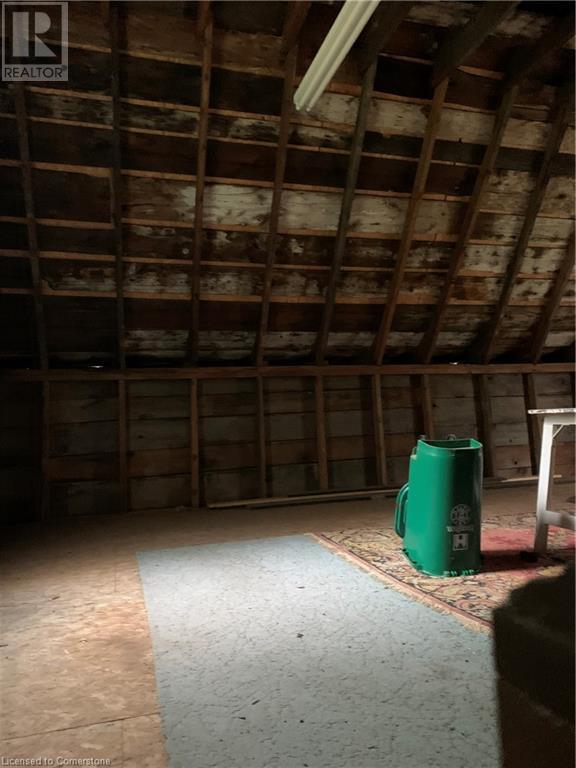4 Bedroom
2 Bathroom
1800 sqft
2 Level
Central Air Conditioning
Forced Air
Acreage
$1,080,000
Discover the perfect blend of nature, comfort, and potential with this exceptional lakeside property spanning over 4 acres. Tucked away in a peaceful lakeside community yet just minutes from town, this charming 3-bedroom, story-and-a-half home offers a rare combination of privacy and convenience. Step outside and immerse yourself in the tranquility of the outdoors, or tinker and create in the spacious detached garage that’s perfect for hobbyists, storage, or even a workshop. The scenic setting makes it a true retreat from the everyday. But this property is more than a getaway—it’s a golden opportunity. With ample space and prime location, it’s ideal for expansion, future development, or income-generating ventures. Build your dream estate, or hold as a long-term investment the choice is yours. Opportunities like this don’t come around often. Make your vision a reality and claim your slice of lakeside paradise today! (id:49187)
Property Details
|
MLS® Number
|
40725380 |
|
Property Type
|
Single Family |
|
Amenities Near By
|
Beach |
|
Features
|
Country Residential |
|
Parking Space Total
|
6 |
Building
|
Bathroom Total
|
2 |
|
Bedrooms Above Ground
|
4 |
|
Bedrooms Total
|
4 |
|
Architectural Style
|
2 Level |
|
Basement Development
|
Unfinished |
|
Basement Type
|
Partial (unfinished) |
|
Construction Material
|
Wood Frame |
|
Construction Style Attachment
|
Detached |
|
Cooling Type
|
Central Air Conditioning |
|
Exterior Finish
|
Stucco, Wood |
|
Heating Fuel
|
Natural Gas |
|
Heating Type
|
Forced Air |
|
Stories Total
|
2 |
|
Size Interior
|
1800 Sqft |
|
Type
|
House |
|
Utility Water
|
Sand Point |
Parking
Land
|
Access Type
|
Water Access |
|
Acreage
|
Yes |
|
Land Amenities
|
Beach |
|
Sewer
|
Septic System |
|
Size Frontage
|
284 Ft |
|
Size Total Text
|
2 - 4.99 Acres |
|
Zoning Description
|
R |
Rooms
| Level |
Type |
Length |
Width |
Dimensions |
|
Second Level |
4pc Bathroom |
|
|
7'0'' x 7'6'' |
|
Second Level |
Bedroom |
|
|
13'10'' x 13'6'' |
|
Second Level |
Bedroom |
|
|
10'4'' x 16'0'' |
|
Second Level |
Bedroom |
|
|
13'0'' x 13'6'' |
|
Main Level |
Primary Bedroom |
|
|
11'6'' x 15'10'' |
|
Main Level |
Full Bathroom |
|
|
8'6'' x 13'6'' |
|
Main Level |
Laundry Room |
|
|
5'6'' x 10'6'' |
|
Main Level |
Foyer |
|
|
5'6'' x 6'8'' |
|
Main Level |
Kitchen |
|
|
9'6'' x 19'0'' |
|
Main Level |
Dining Room |
|
|
13'6'' x 17'0'' |
|
Main Level |
Living Room |
|
|
16'6'' x 22'6'' |
https://www.realtor.ca/real-estate/28266601/411-high-st-southampton

