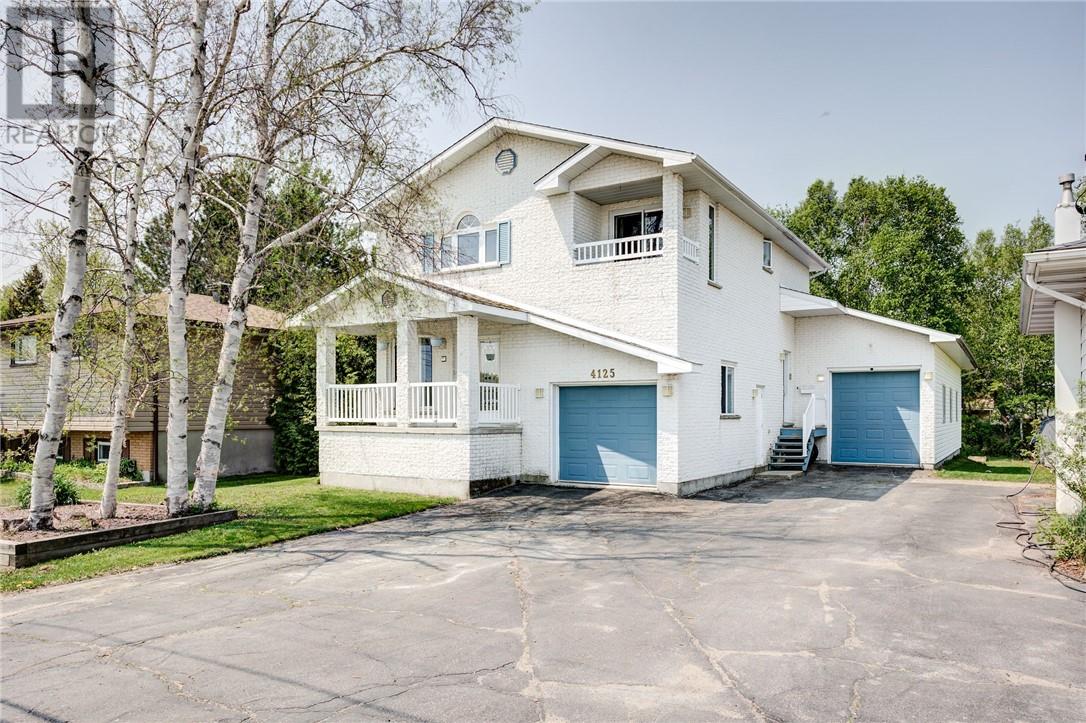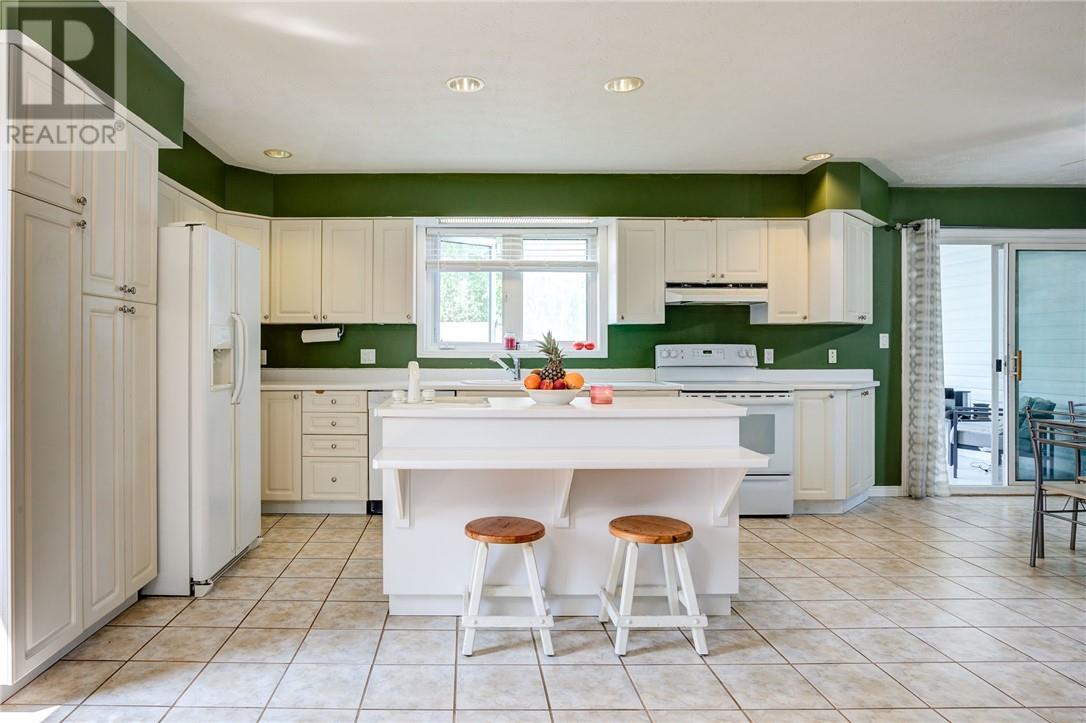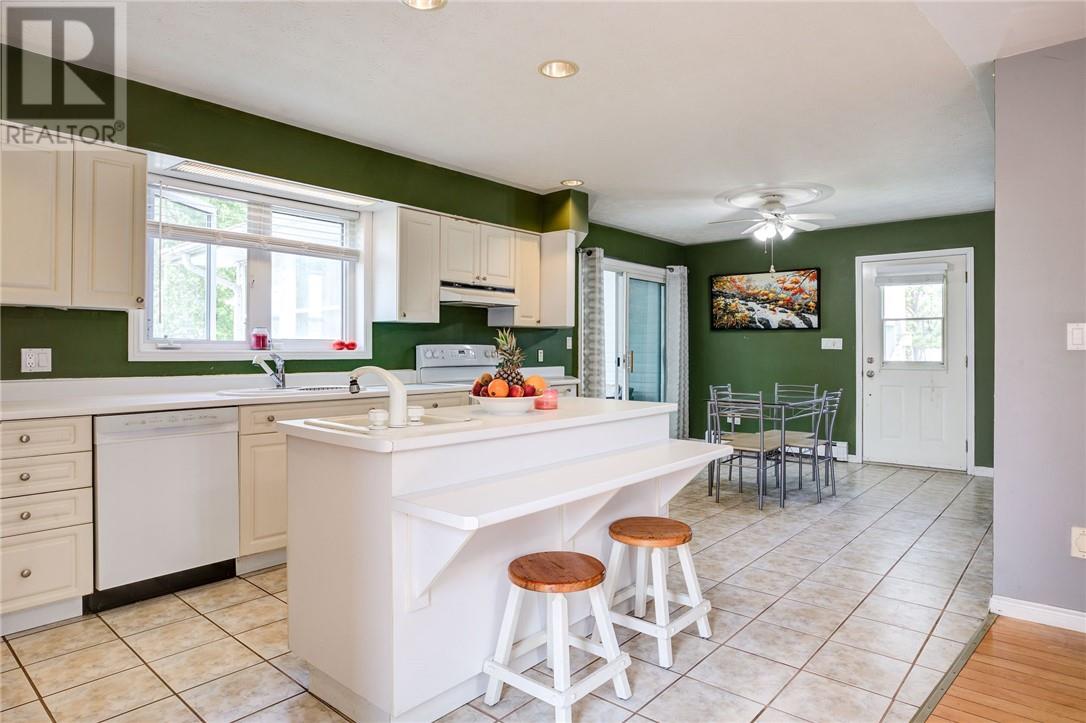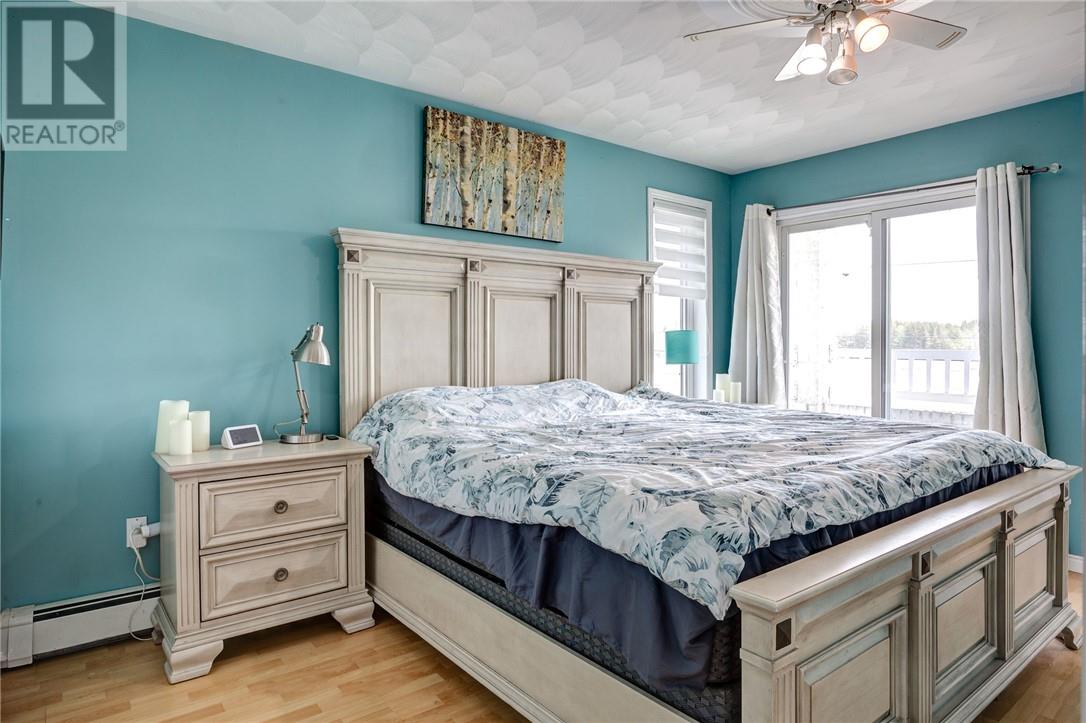519.240.3380
stacey@makeamove.ca
4125 Elmview Drive Hanmer, Ontario P3P 1R9
3 Bedroom
4 Bathroom
Air Exchanger, None
Boiler
$499,900
Welcome to 4125 Elmview Drive — Bright, spacious, and perfectly located — This 3-bedroom, 2+2 bath home is perfect for family living. The large kitchen is perfect for entertaining and flows into a dining area with access to a cozy sunroom. The living room opens to a sunny balcony, while the primary bedroom features a walk-in closet, Juliette balcony, and ensuite half bath. Enjoy boiler-heated floors in the basement, two garages, and a backyard made for hosting—complete with a large deck, fireplace, and shed. A comfortable, well-equipped home in a fantastic location! (id:49187)
Open House
This property has open houses!
June
8
Sunday
Starts at:
2:00 pm
Ends at:4:00 pm
Property Details
| MLS® Number | 2122381 |
| Property Type | Single Family |
| Amenities Near By | Park, Playground, Public Transit |
| Community Features | Community Centre, Public Swimming Pool |
| Equipment Type | None, Water Heater - Gas |
| Rental Equipment Type | None, Water Heater - Gas |
Building
| Bathroom Total | 4 |
| Bedrooms Total | 3 |
| Appliances | Dishwasher |
| Basement Type | Full |
| Cooling Type | Air Exchanger, None |
| Exterior Finish | Brick, Vinyl Siding |
| Fire Protection | Alarm System |
| Flooring Type | Hardwood, Laminate, Tile, Vinyl |
| Foundation Type | Block |
| Half Bath Total | 2 |
| Heating Type | Boiler |
| Roof Material | Asphalt Shingle |
| Roof Style | Unknown |
| Stories Total | 2 |
| Type | House |
| Utility Water | Municipal Water |
Parking
| Attached Garage |
Land
| Acreage | No |
| Land Amenities | Park, Playground, Public Transit |
| Sewer | Municipal Sewage System |
| Size Total Text | Under 1/2 Acre |
| Zoning Description | R1-5 |
Rooms
| Level | Type | Length | Width | Dimensions |
|---|---|---|---|---|
| Second Level | Bedroom | 11 x 13 | ||
| Second Level | Bedroom | 11 x 11.6 | ||
| Second Level | Primary Bedroom | 11.6 x 17.2 | ||
| Basement | Laundry Room | 11.6 x 8.6 | ||
| Basement | Recreational, Games Room | 11.9 x 34 | ||
| Main Level | Dining Room | 9.8 x 12 | ||
| Main Level | Living Room | 11 x 16 | ||
| Main Level | Sunroom | 11 x 12 | ||
| Main Level | Kitchen | 11.8 x 23 |
https://www.realtor.ca/real-estate/28414343/4125-elmview-drive-hanmer





























