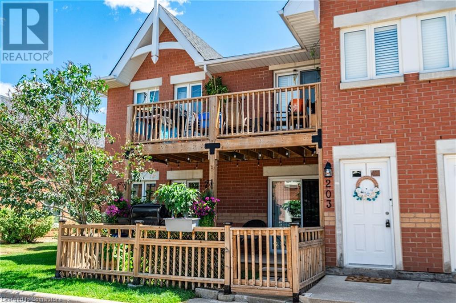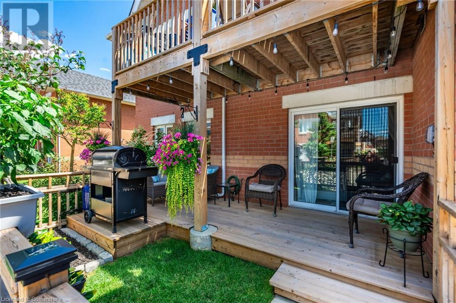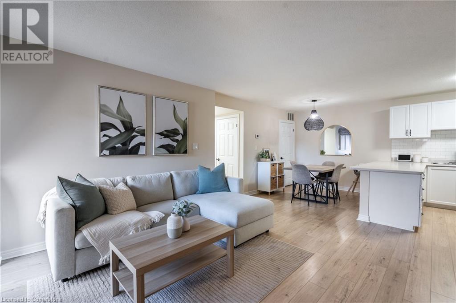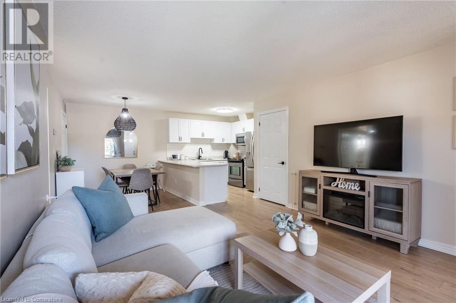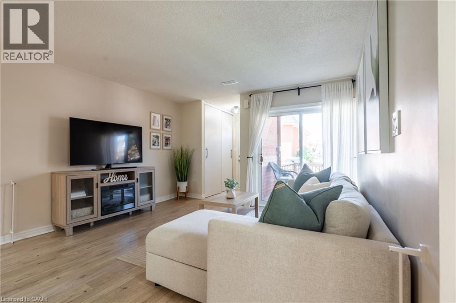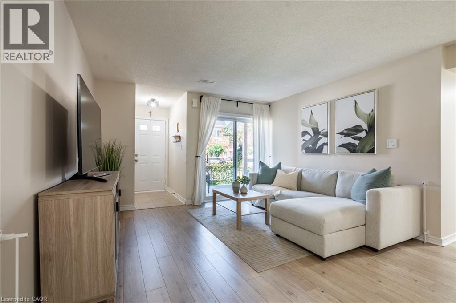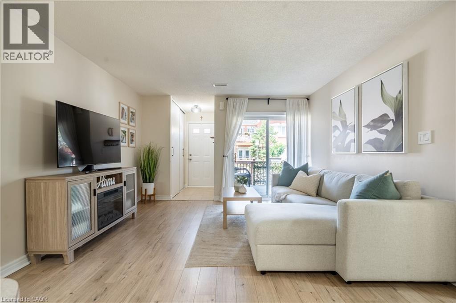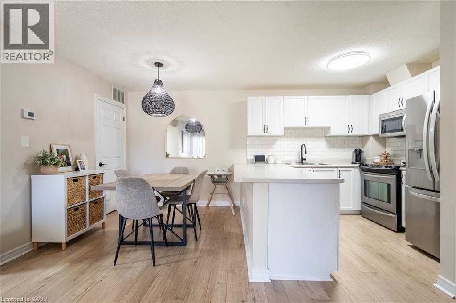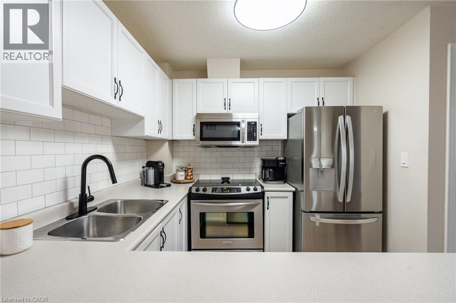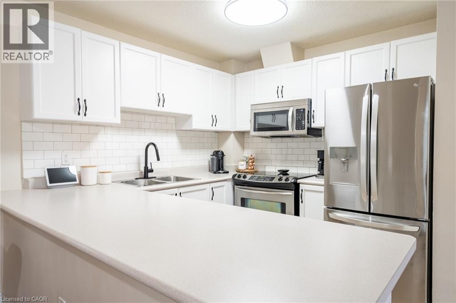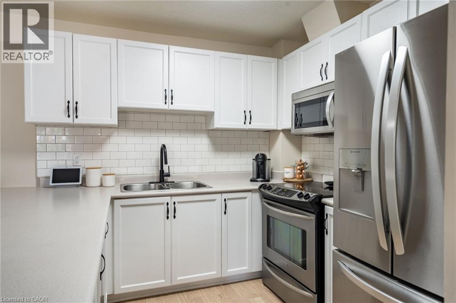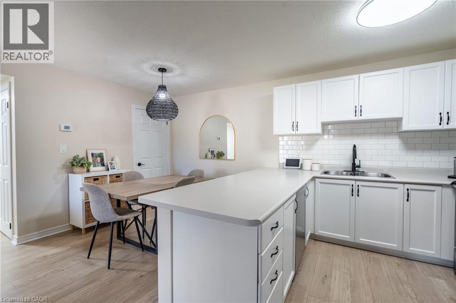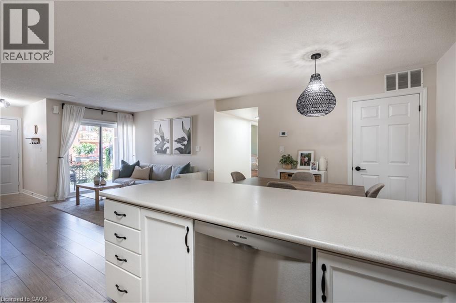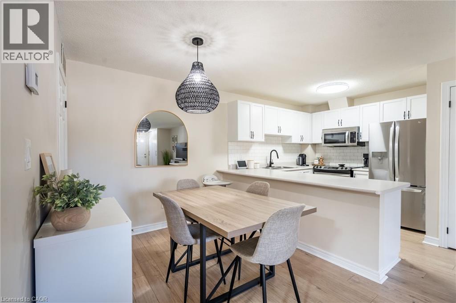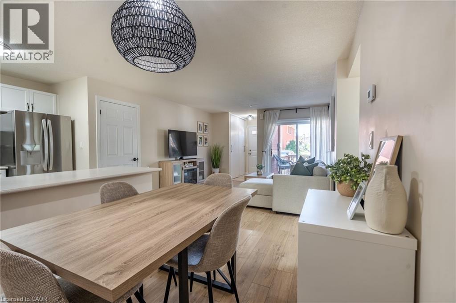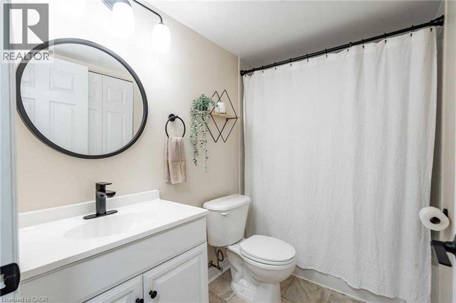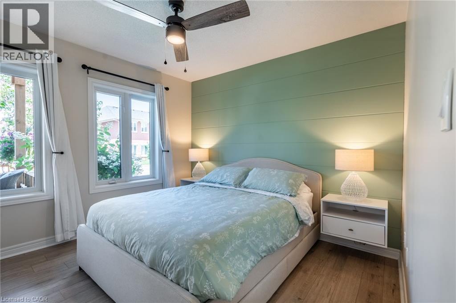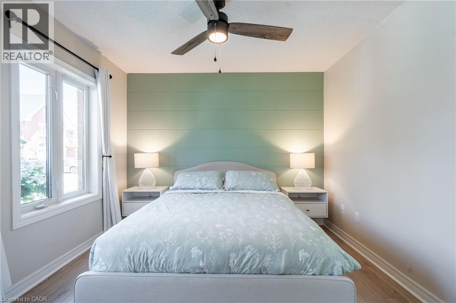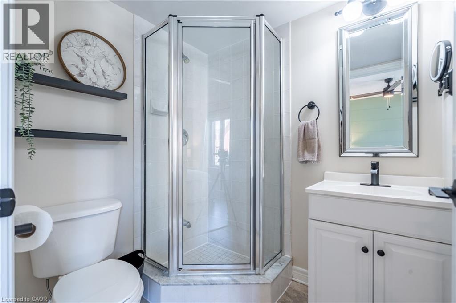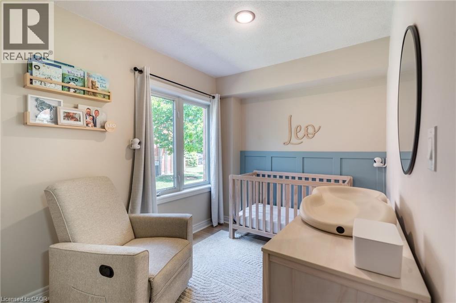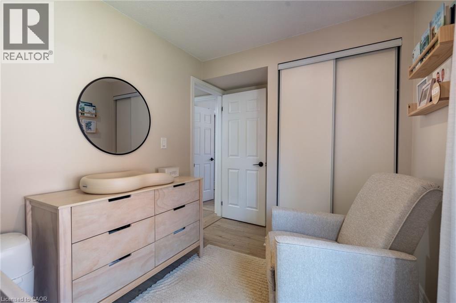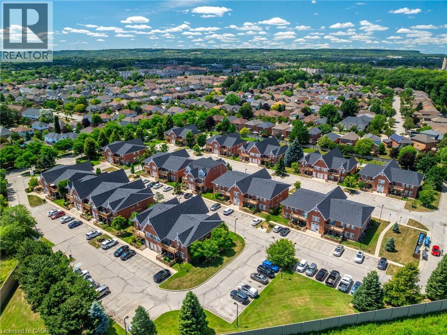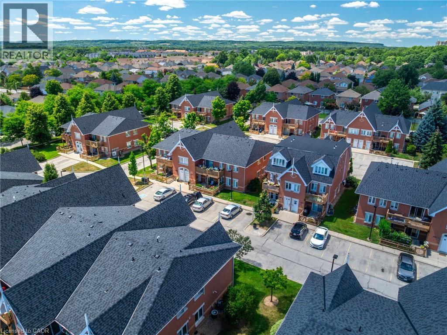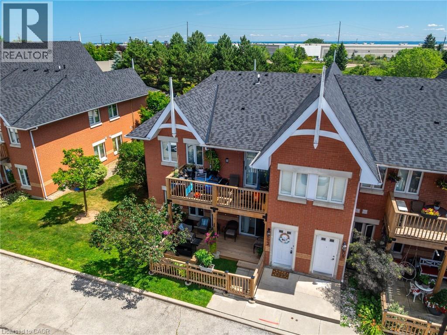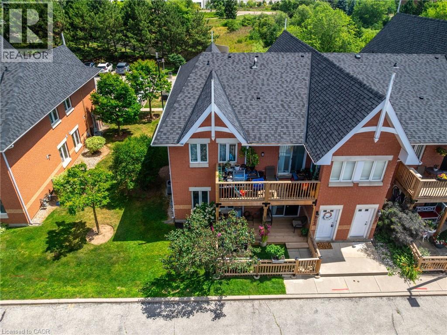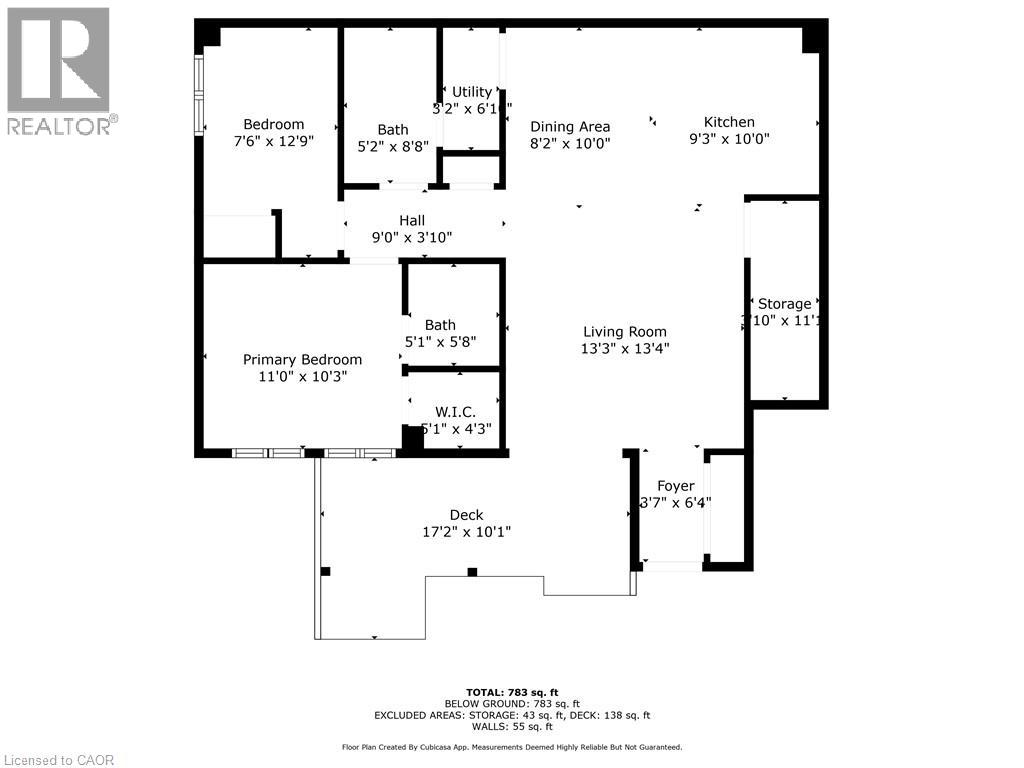4140 Foxwood Drive Unit# 203 Burlington, Ontario L7M 4R4
$589,000Maintenance, Insurance, Parking
$366.51 Monthly
Maintenance, Insurance, Parking
$366.51 MonthlyWelcome to this beautifully maintained main-level stacked townhome, ideally situated in one of Burlington’s most desirable neighbourhoods. This bright end unit offers extra privacy and natural light throughout. Whether you're a first-time home buyer or looking to downsize, this home provides the perfect blend of comfort, convenience, and style. Step inside to discover an open-concept layout filled with natural light, featuring brand-new flooring throughout and a fresh, modern aesthetic. The kitchen is equipped with white cabinetry, a stylish subway tile backsplash, and newer stainless steel appliances—perfect for everyday living and entertaining alike. The spacious primary bedroom includes a walk-in closet, while recent upgrades such as a new roof (2024), new washer and dryer (2024), and a new deck and fence add value and peace of mind. Enjoy your private outdoor space that’s both pet-friendly and BBQ-ready. This home also includes two parking spots, a rare and convenient feature. Located close to scenic parks, walking trails, and local amenities, this well-kept, quiet community offers the ideal lifestyle in the heart of Burlington. A truly turn-key opportunity—just move in and enjoy. (id:49187)
Property Details
| MLS® Number | 40740795 |
| Property Type | Single Family |
| Amenities Near By | Public Transit, Schools |
| Community Features | Community Centre |
| Equipment Type | Water Heater |
| Parking Space Total | 2 |
| Rental Equipment Type | Water Heater |
Building
| Bathroom Total | 2 |
| Bedrooms Above Ground | 2 |
| Bedrooms Total | 2 |
| Appliances | Dishwasher, Dryer, Microwave, Refrigerator, Stove, Washer, Window Coverings |
| Basement Type | None |
| Constructed Date | 1997 |
| Construction Style Attachment | Attached |
| Cooling Type | Central Air Conditioning |
| Exterior Finish | Brick |
| Fixture | Ceiling Fans |
| Foundation Type | Poured Concrete |
| Heating Fuel | Natural Gas |
| Heating Type | Forced Air |
| Size Interior | 887 Sqft |
| Type | Row / Townhouse |
| Utility Water | Municipal Water |
Land
| Access Type | Highway Nearby |
| Acreage | No |
| Land Amenities | Public Transit, Schools |
| Sewer | Municipal Sewage System |
| Size Total Text | Unknown |
| Zoning Description | Residential |
Rooms
| Level | Type | Length | Width | Dimensions |
|---|---|---|---|---|
| Main Level | Full Bathroom | Measurements not available | ||
| Main Level | Bedroom | 11'2'' x 7'8'' | ||
| Main Level | 4pc Bathroom | Measurements not available | ||
| Main Level | Primary Bedroom | 11'2'' x 10'7'' | ||
| Main Level | Living Room | 12'6'' x 10'9'' | ||
| Main Level | Dining Room | 8'8'' x 7'10'' | ||
| Main Level | Kitchen | 9'7'' x 8'8'' |
https://www.realtor.ca/real-estate/28642339/4140-foxwood-drive-unit-203-burlington

