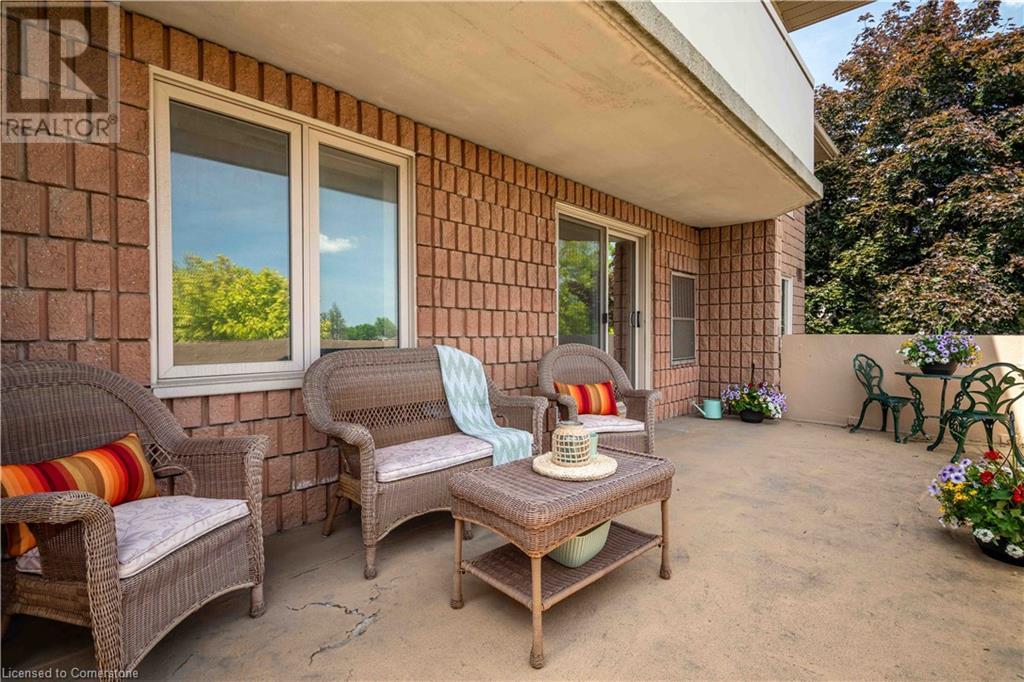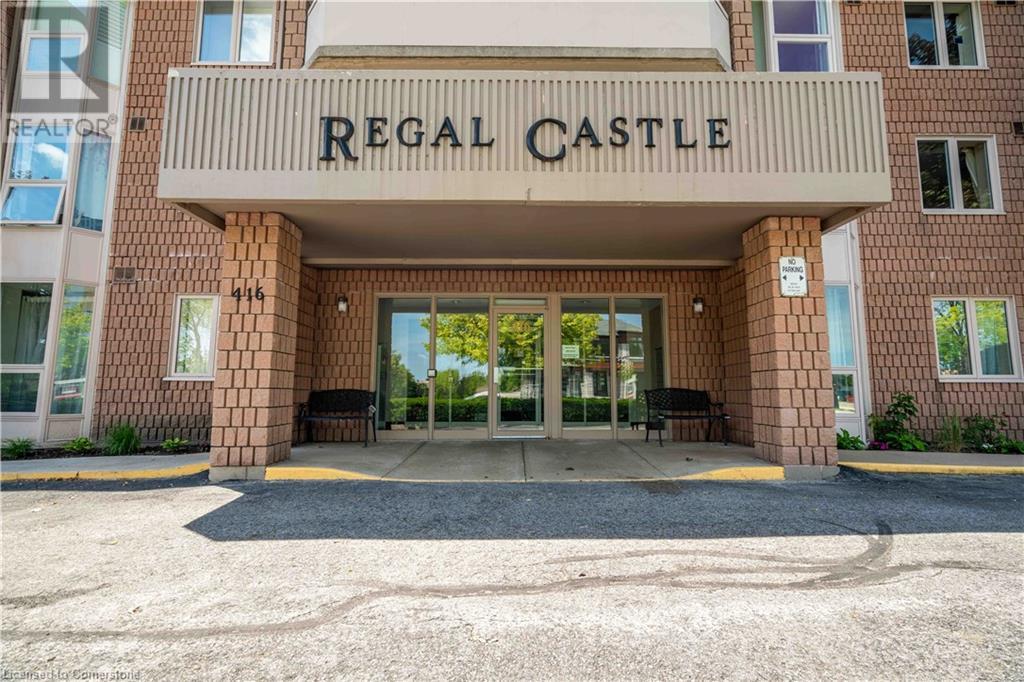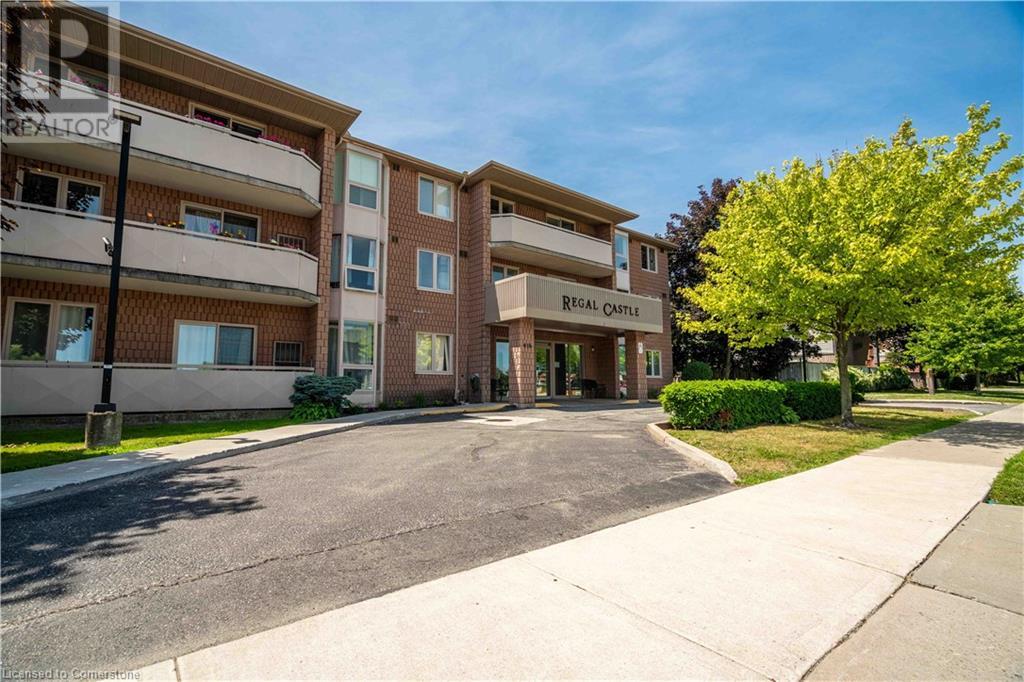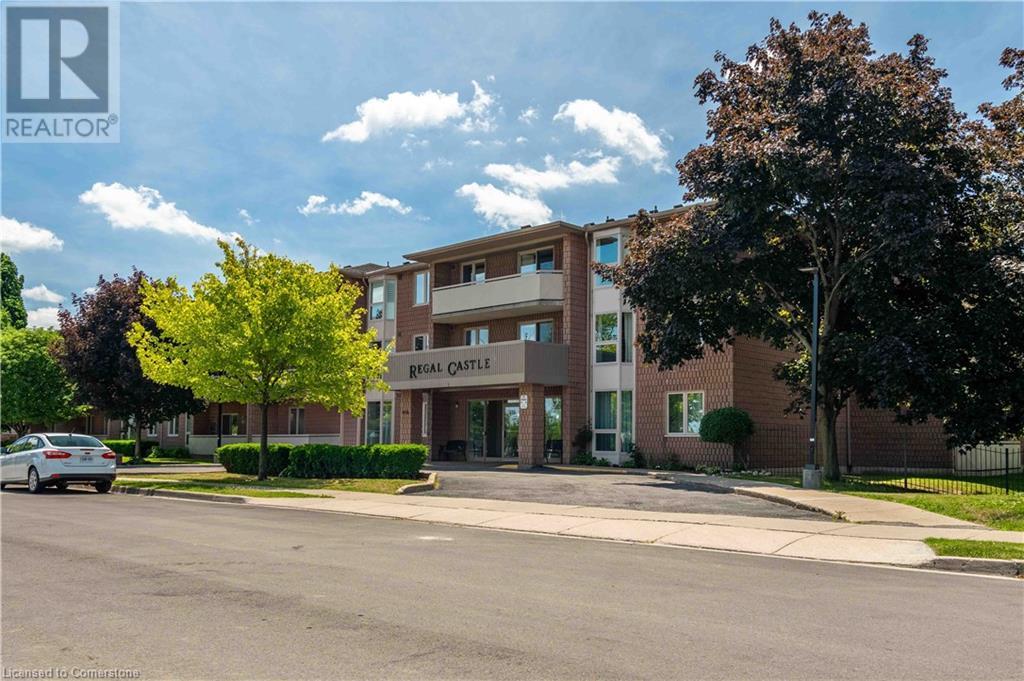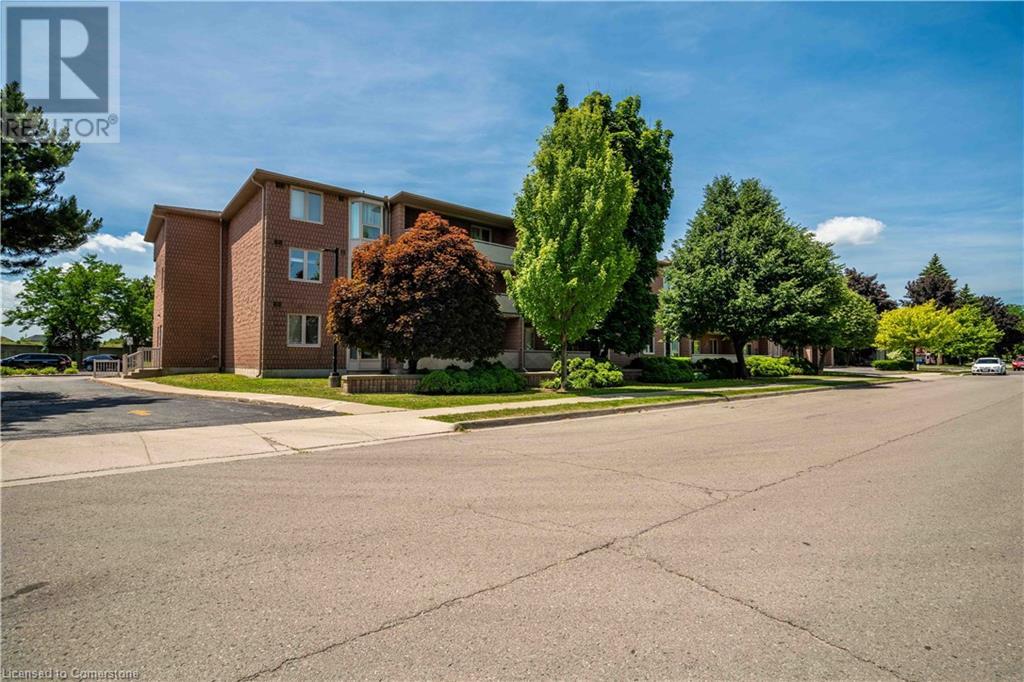416 Limeridge Road E Unit# 216 Hamilton, Ontario L9A 2S7
$499,900Maintenance, Insurance, Parking, Cable TV, Water
$579.83 Monthly
Maintenance, Insurance, Parking, Cable TV, Water
$579.83 MonthlySought-After Condo Living – Best Unit in the Building! Welcome to the most desirable unit in this sought-after condo community — perfect for seniors or anyone looking for low-maintenance, carefree living. This spacious one-level apartment offers the best view in the building, the largest balcony, and no stairs to worry about. Step inside to find a bright, open-concept layout featuring in-suite laundry, a generously sized primary bedroom with a walk-in closet and ensuite. Enjoy the comfort of an affordable heat pump, keeping you cozy year-round. Relax and take in the scenery from your oversized balcony — perfect for morning coffee or evening sunsets. This well-maintained building also features top-notch amenities, including a sauna, gym, and party room, ideal for staying active and social. If you’ve been waiting for the ideal condo that checks every box — this is it! Washer Dryer New in 2024 Furnace and air conditioner replaced in 2015 New air conditioner was purchased in 2020. Hot Water Tank rental - Reliance $60.4/quarter Alectra Based on 12 months ending April 2024, the annual cost of electricity was $1382.55 (id:49187)
Property Details
| MLS® Number | 40745457 |
| Property Type | Single Family |
| Neigbourhood | Bruleville |
| Amenities Near By | Park, Public Transit |
| Community Features | Quiet Area |
| Features | Cul-de-sac, Balcony |
| Parking Space Total | 1 |
| Storage Type | Locker |
Building
| Bathroom Total | 2 |
| Bedrooms Above Ground | 2 |
| Bedrooms Total | 2 |
| Amenities | Exercise Centre, Party Room |
| Appliances | Dryer, Sauna, Washer, Window Coverings |
| Basement Type | None |
| Constructed Date | 1990 |
| Construction Style Attachment | Attached |
| Cooling Type | Central Air Conditioning |
| Exterior Finish | Brick |
| Heating Type | Heat Pump |
| Stories Total | 1 |
| Size Interior | 1173 Sqft |
| Type | Apartment |
| Utility Water | Municipal Water |
Land
| Access Type | Road Access |
| Acreage | No |
| Land Amenities | Park, Public Transit |
| Sewer | Municipal Sewage System |
| Size Total Text | Unknown |
| Zoning Description | C5 |
Rooms
| Level | Type | Length | Width | Dimensions |
|---|---|---|---|---|
| Main Level | Primary Bedroom | 20'5'' x 11'0'' | ||
| Main Level | Living Room | 22'4'' x 10'11'' | ||
| Main Level | Laundry Room | 5'8'' x 8'5'' | ||
| Main Level | Kitchen | 8'4'' x 8'5'' | ||
| Main Level | Dining Room | 10'9'' x 8'5'' | ||
| Main Level | Bedroom | 17'0'' x 8'10'' | ||
| Main Level | 4pc Bathroom | 5'0'' x 11'0'' | ||
| Main Level | 4pc Bathroom | 4'11'' x 8'10'' |
https://www.realtor.ca/real-estate/28524318/416-limeridge-road-e-unit-216-hamilton

